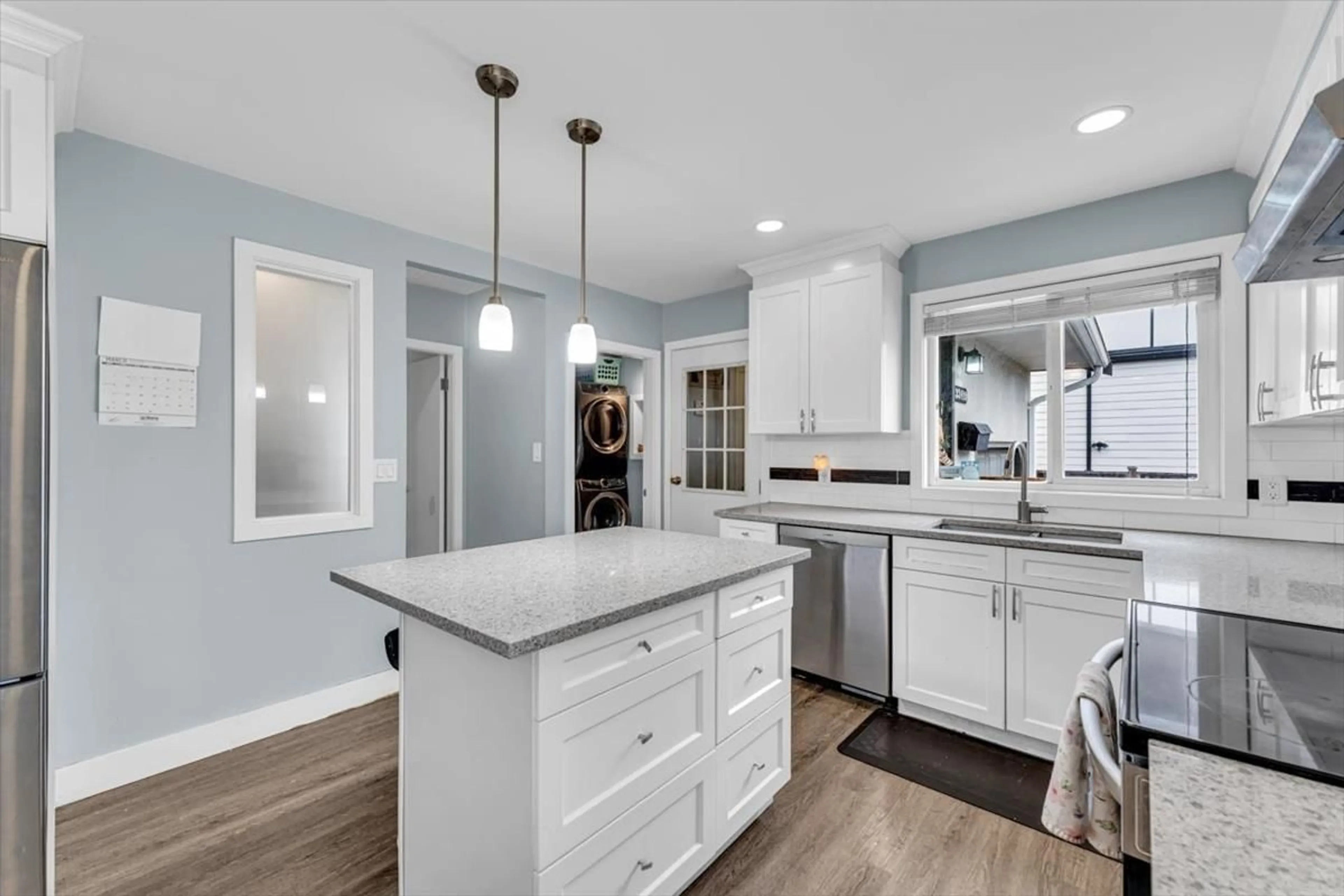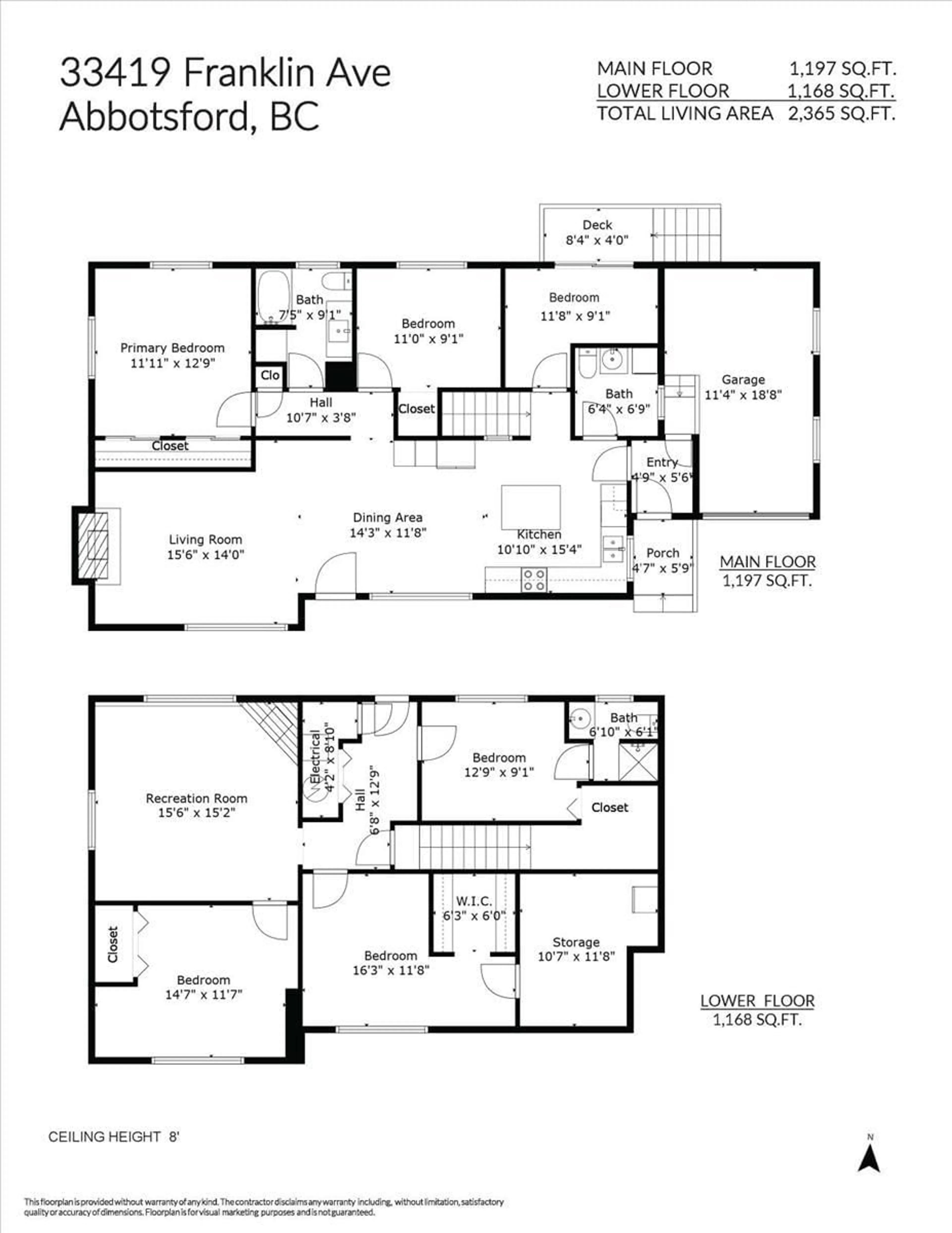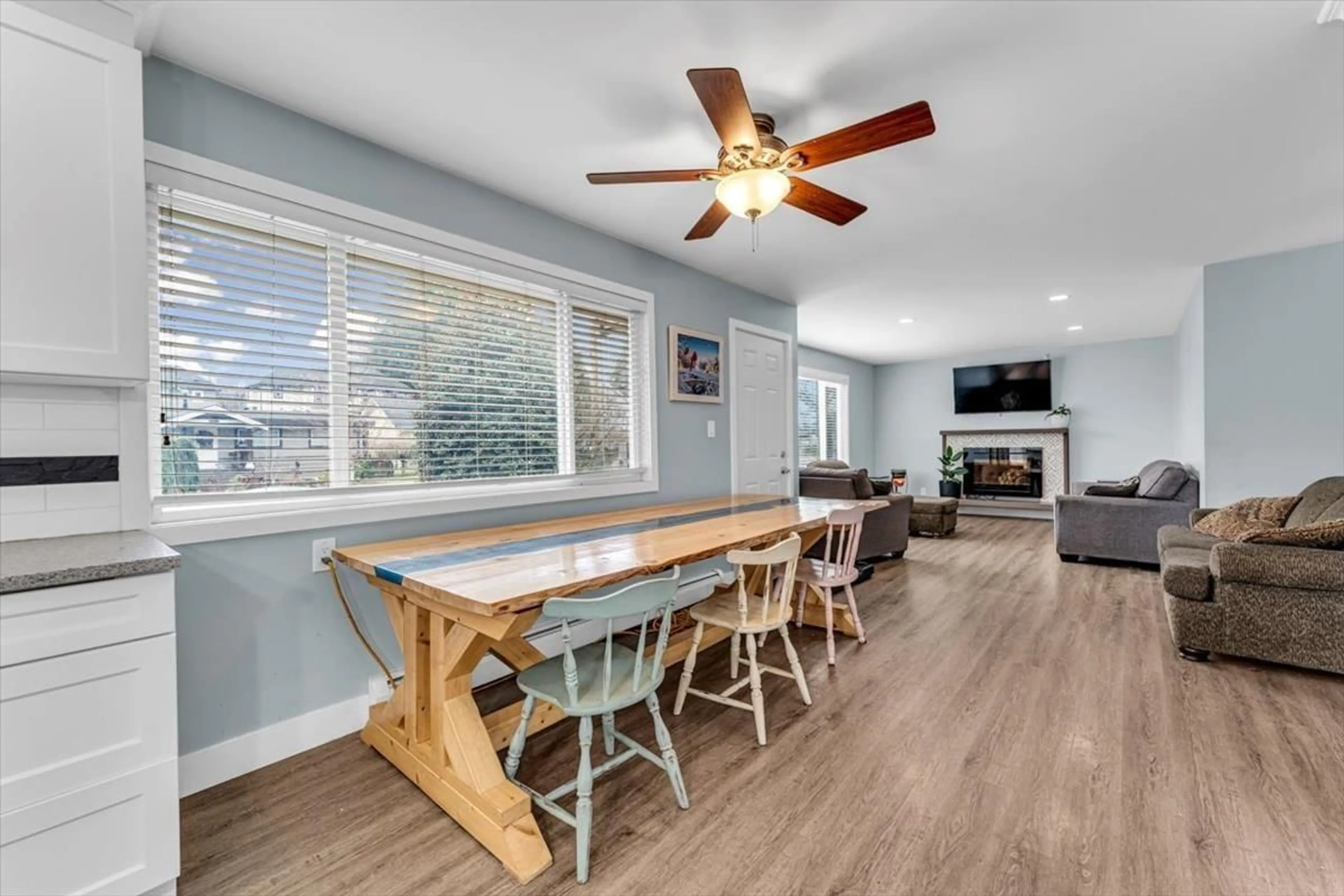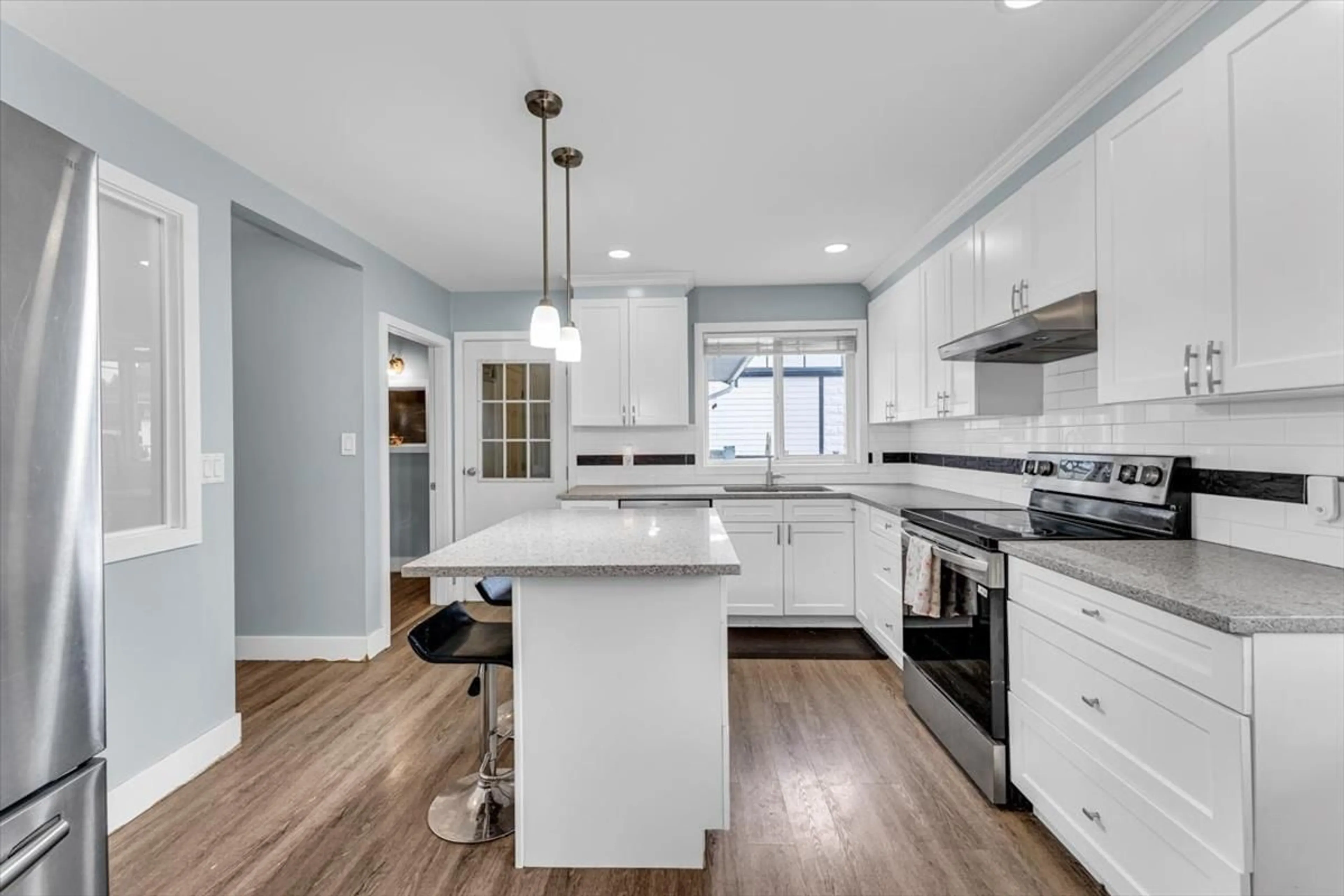33419 FRANKLIN, Abbotsford, British Columbia V2S1B1
Contact us about this property
Highlights
Estimated ValueThis is the price Wahi expects this property to sell for.
The calculation is powered by our Instant Home Value Estimate, which uses current market and property price trends to estimate your home’s value with a 90% accuracy rate.Not available
Price/Sqft$422/sqft
Est. Mortgage$4,294/mo
Tax Amount (2024)$4,664/yr
Days On Market11 days
Description
Incredible value-sellers are open to offers! Welcome to 33419 Franklin Ave, a spacious Rancher with a basement on a large 8,245 sq. ft. lot with over 2,300 sq. ft. of living space. This home features 6 bedrooms + 3 bathrooms, and 5 parking spots, all nestled in a quiet cul-de-sac for ultimate privacy. Enjoy a fully fenced backyard with a separate basement entrance, perfect for extended family or extra flexibility. Enjoy the summer nights on your spacious patio ideal for enjoying warm summer nights with family and friends. Conveniently located just minutes from schools, University of the Fraser Valley, shopping centres, and public transit, this home has everything you need for comfortable living. Book your private showing before this gem is gone! basement is EASY to integrate into a suite .QUICK COMPLETION POSSIBLE.. OPEN HOUSE JUNE 7 & 8 SAT & SUN 2P-4PM! (id:39198)
Property Details
Interior
Features
Exterior
Parking
Garage spaces -
Garage type -
Total parking spaces 5
Property History
 40
40




