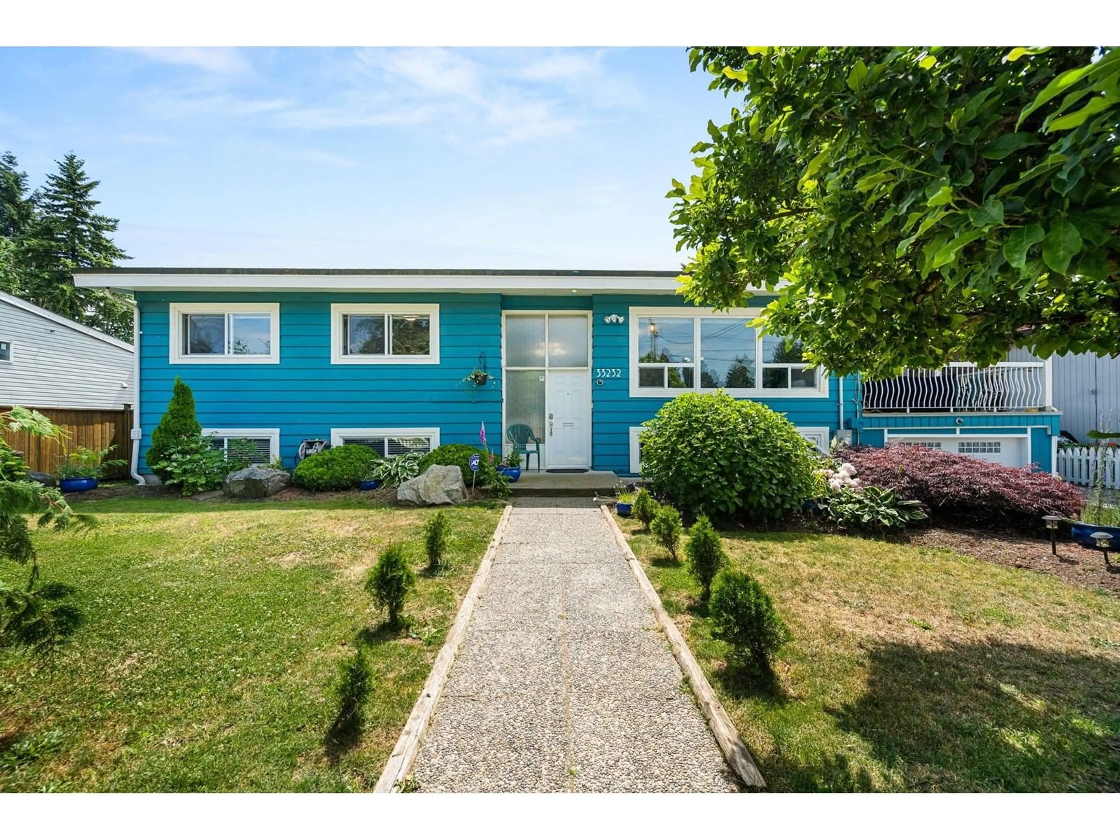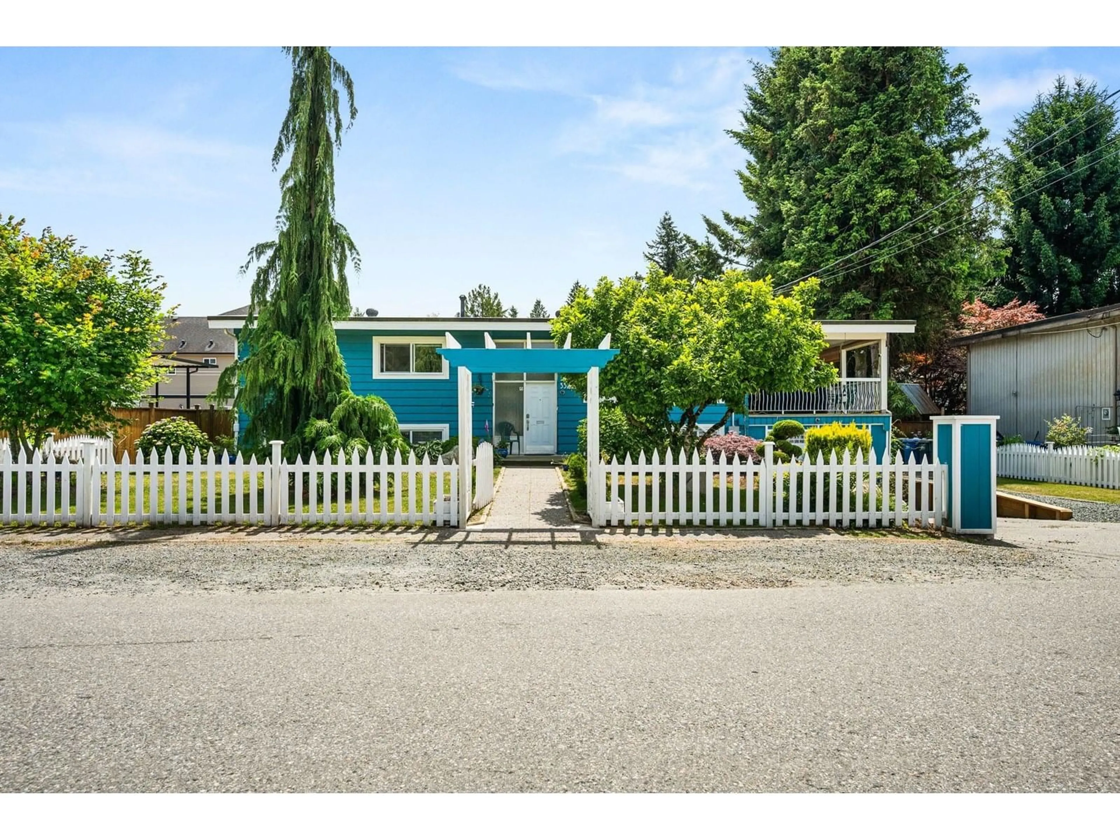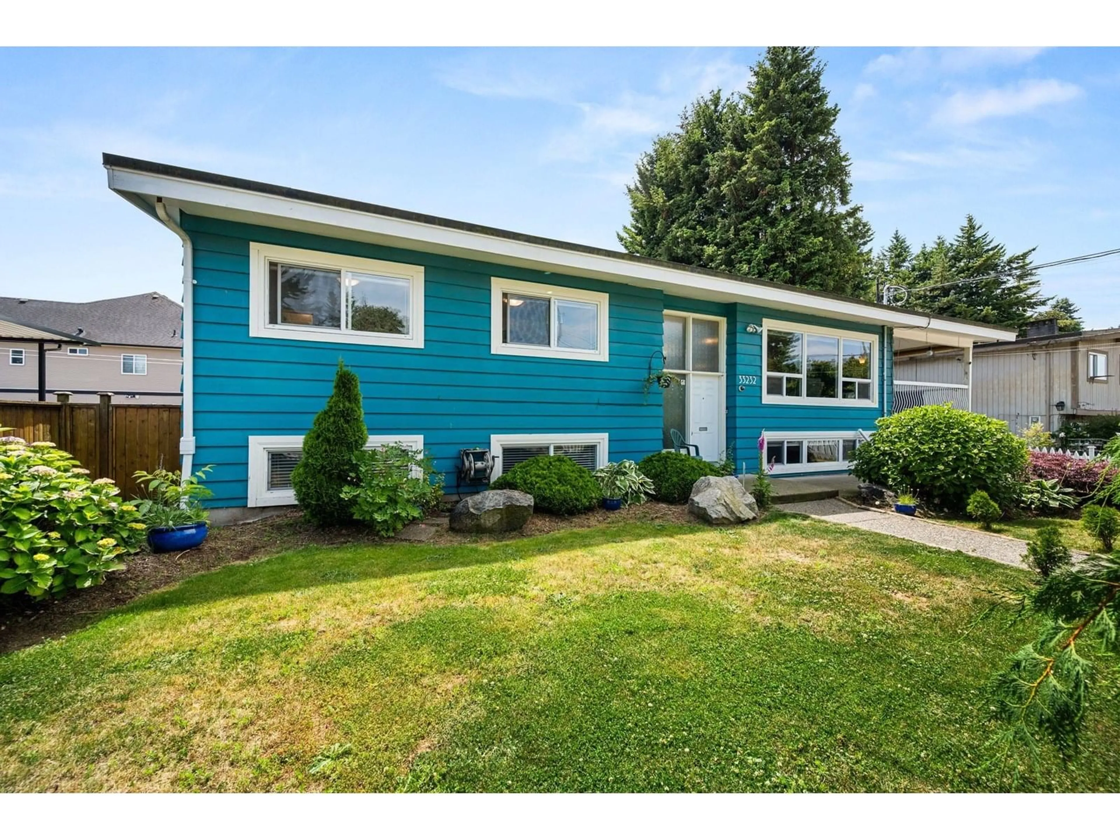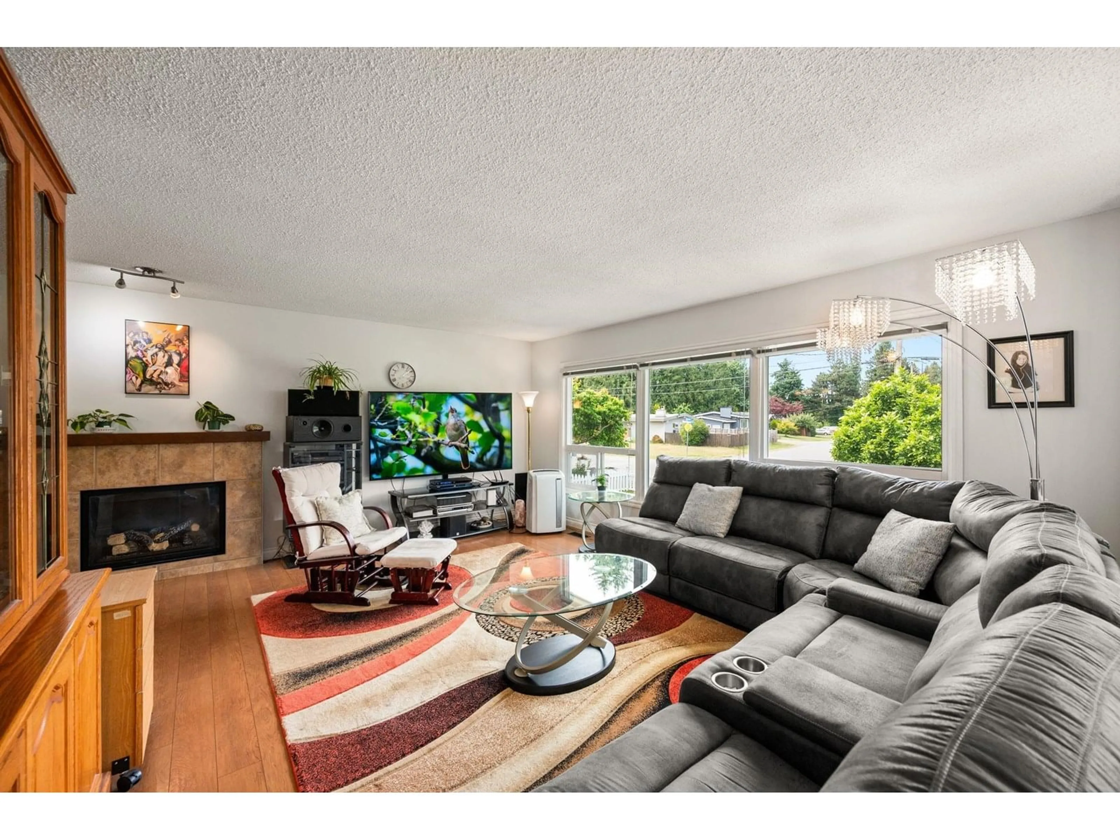33232 HAWTHORNE, Abbotsford, British Columbia V2S1B3
Contact us about this property
Highlights
Estimated valueThis is the price Wahi expects this property to sell for.
The calculation is powered by our Instant Home Value Estimate, which uses current market and property price trends to estimate your home’s value with a 90% accuracy rate.Not available
Price/Sqft$496/sqft
Monthly cost
Open Calculator
Description
LOCATION, LOCATION, LOCATION! CENTRALLY LOCATED in a great neighborhood with quick Hwy access & all amenities nearby, including hospital, schools, and public transport almost at your doorstep. Beautiful bright BASEMENT SUITE with separate entry, laundry, and 1 or 2 bedrooms-ideal for family, rental income or MORTGAGE HELPER. Beautiful landscaping with many fruit trees. Enjoy summer fun in the new pool with surrounding deck! Updates: New fence, new upgraded electrical panel with 220, furnace. Other features: huge deck off dining room, new 10x16 shed/workshop with power; outdoor cold storage. Endless potential on this property! Future SUBDIVISION POTENTIAL, FOURPLEX or build your dream home! (id:39198)
Property Details
Interior
Features
Exterior
Features
Parking
Garage spaces -
Garage type -
Total parking spaces 1
Property History
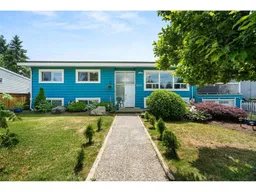 38
38
