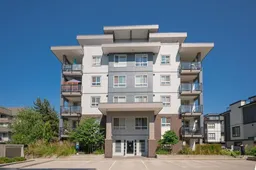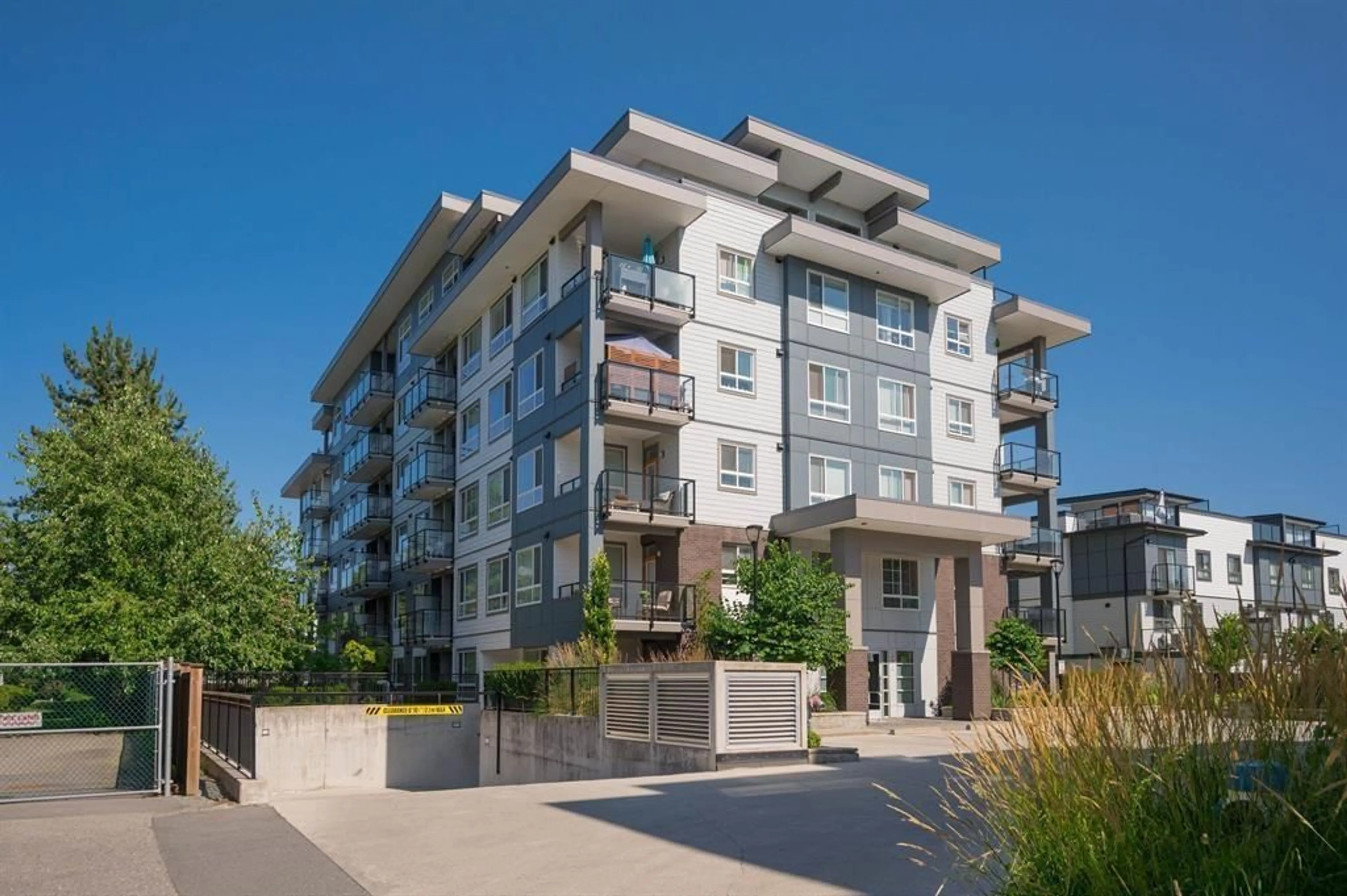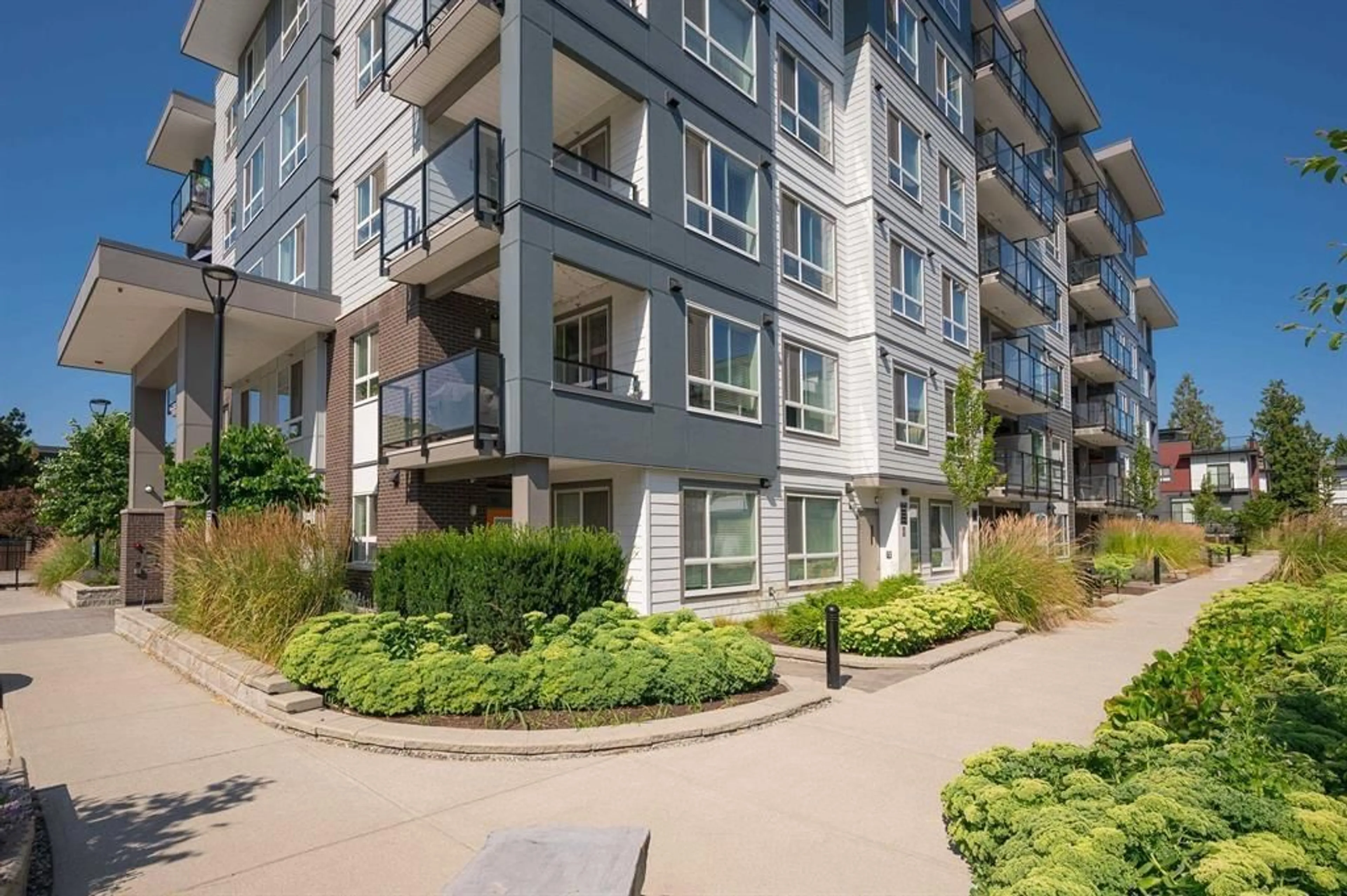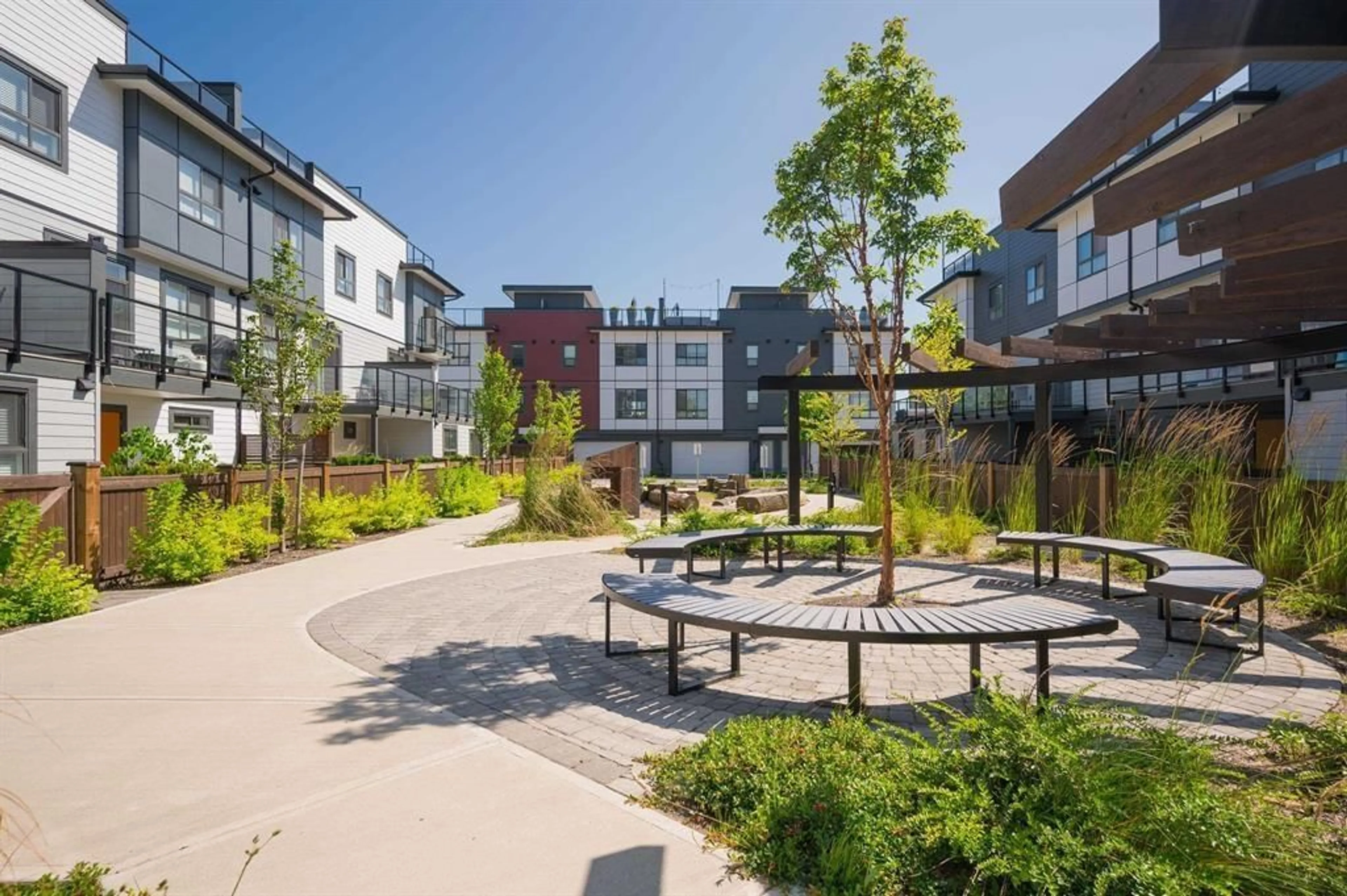305 - 1516 MCCALLUM, Abbotsford, British Columbia V2S0L9
Contact us about this property
Highlights
Estimated valueThis is the price Wahi expects this property to sell for.
The calculation is powered by our Instant Home Value Estimate, which uses current market and property price trends to estimate your home’s value with a 90% accuracy rate.Not available
Price/Sqft$604/sqft
Monthly cost
Open Calculator
Description
"Experience the perfect blend of style, comfort, and convenience in this stunning 2 bedroom plus den apartment! Built in 2021, this modern residence boasts 2 spacious bedrooms with plenty of natural light, 2 full bathrooms with modern fixtures and sleek finishes, a den perfect for a home office or reading nook, Balcony/deck ideal for outdoor living and entertainment, 2 parking spots for ample vehicle storage and 1 storage locker for additional storage needs. Enjoy the convenience of being close to the UFV in Abbotsford and easy access to the East Highway. Pride of ownership is evident throughout this beautiful apartment, with modern kitchen, ample natural light, and stylish finishes. Don't miss out on this incredible opportunity to make this house your home!" (id:39198)
Property Details
Interior
Features
Exterior
Parking
Garage spaces -
Garage type -
Total parking spaces 2
Condo Details
Amenities
Storage - Locker, Laundry - In Suite
Inclusions
Property History
 35
35





