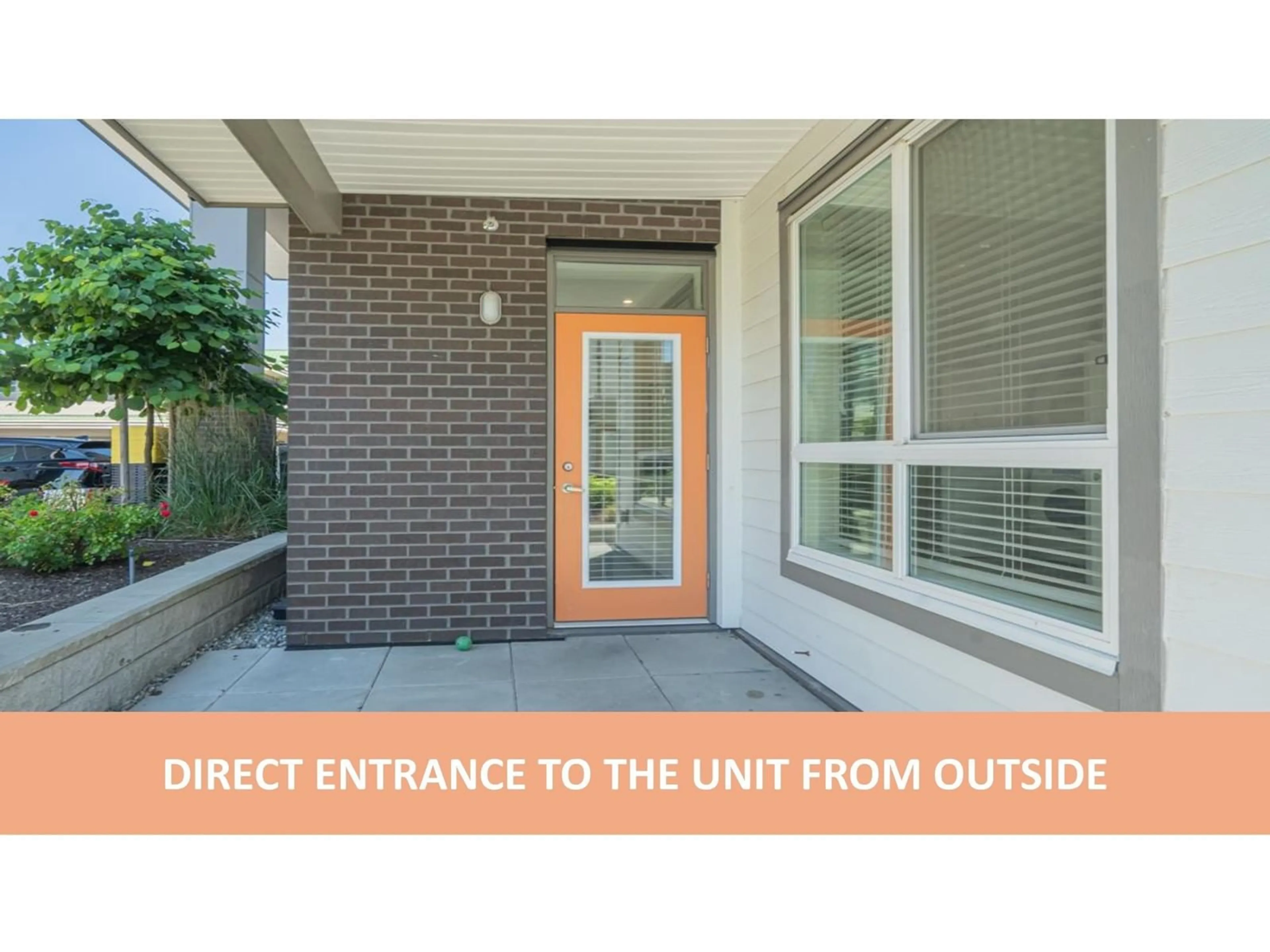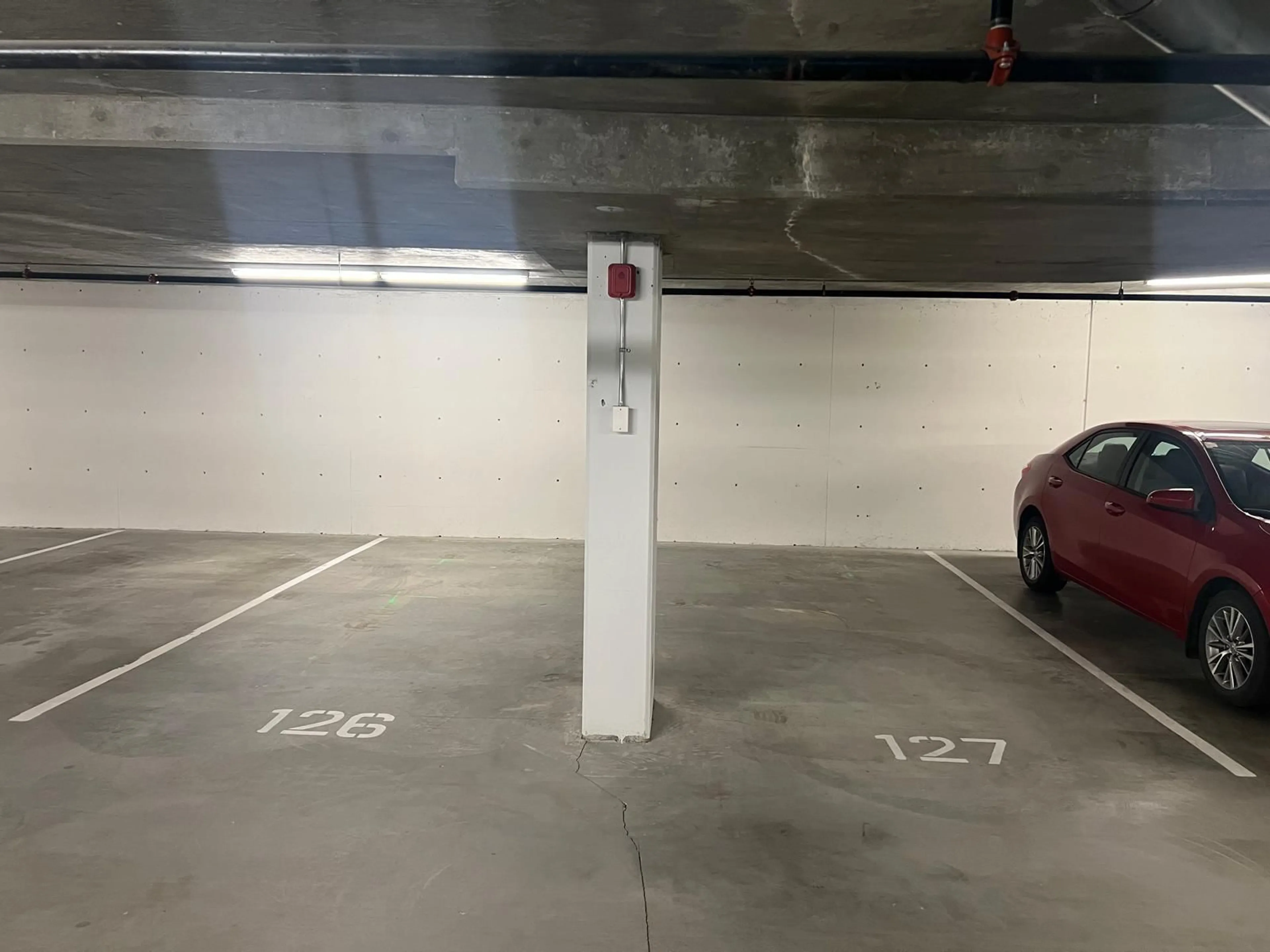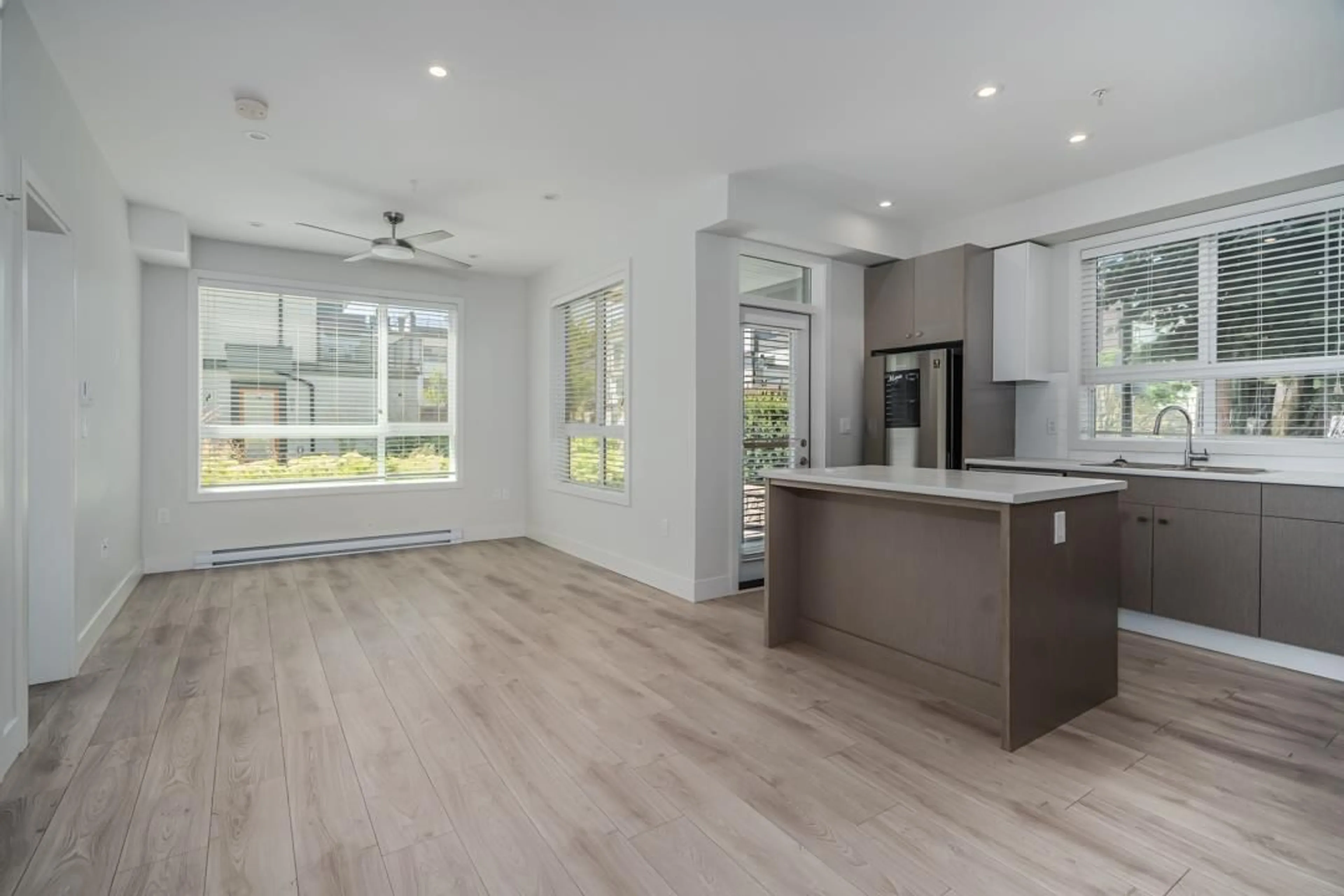112 - 1516 MCCALLUM, Abbotsford, British Columbia V2S0L9
Contact us about this property
Highlights
Estimated ValueThis is the price Wahi expects this property to sell for.
The calculation is powered by our Instant Home Value Estimate, which uses current market and property price trends to estimate your home’s value with a 90% accuracy rate.Not available
Price/Sqft$627/sqft
Est. Mortgage$2,013/mo
Maintenance fees$308/mo
Tax Amount (2024)$1,949/yr
Days On Market71 days
Description
Cinema District offers modern condos in Abbotsford's University District. This beautifully designed ground-level condo features its own private entrance for easy access. It includes a kitchen perfect for cooking and entertaining, along with spacious living areas for relaxation. The development boasts green spaces ideal for walking your pets or enjoying the outdoors. It comes with 2 parking stalls and a storage. Cinema District provides quick access to all your needs, with the University of the Fraser Valley and McCallum Junction commercial center restaurants, fitness facilities, and shopping options just a short walk away, as well as convenient access to the freeway. Contact us for more information. (id:39198)
Property Details
Interior
Features
Exterior
Parking
Garage spaces -
Garage type -
Total parking spaces 2
Condo Details
Amenities
Storage - Locker, Laundry - In Suite
Inclusions
Property History
 31
31





