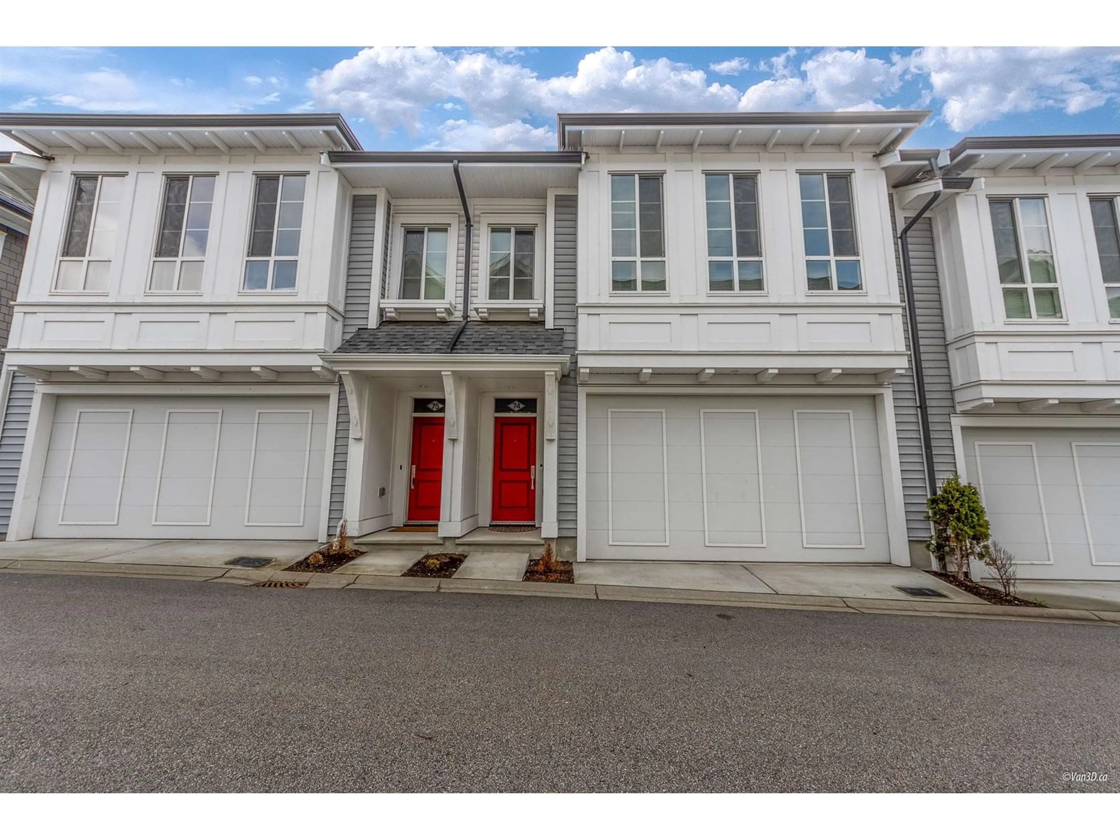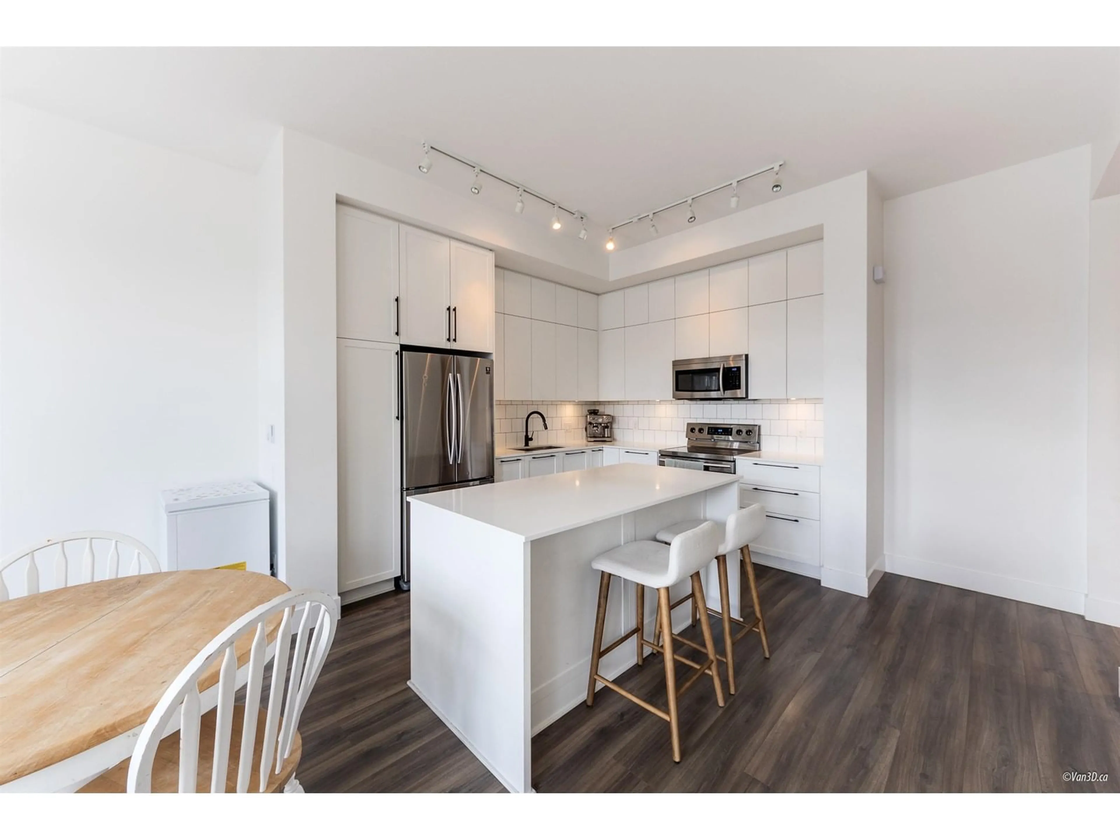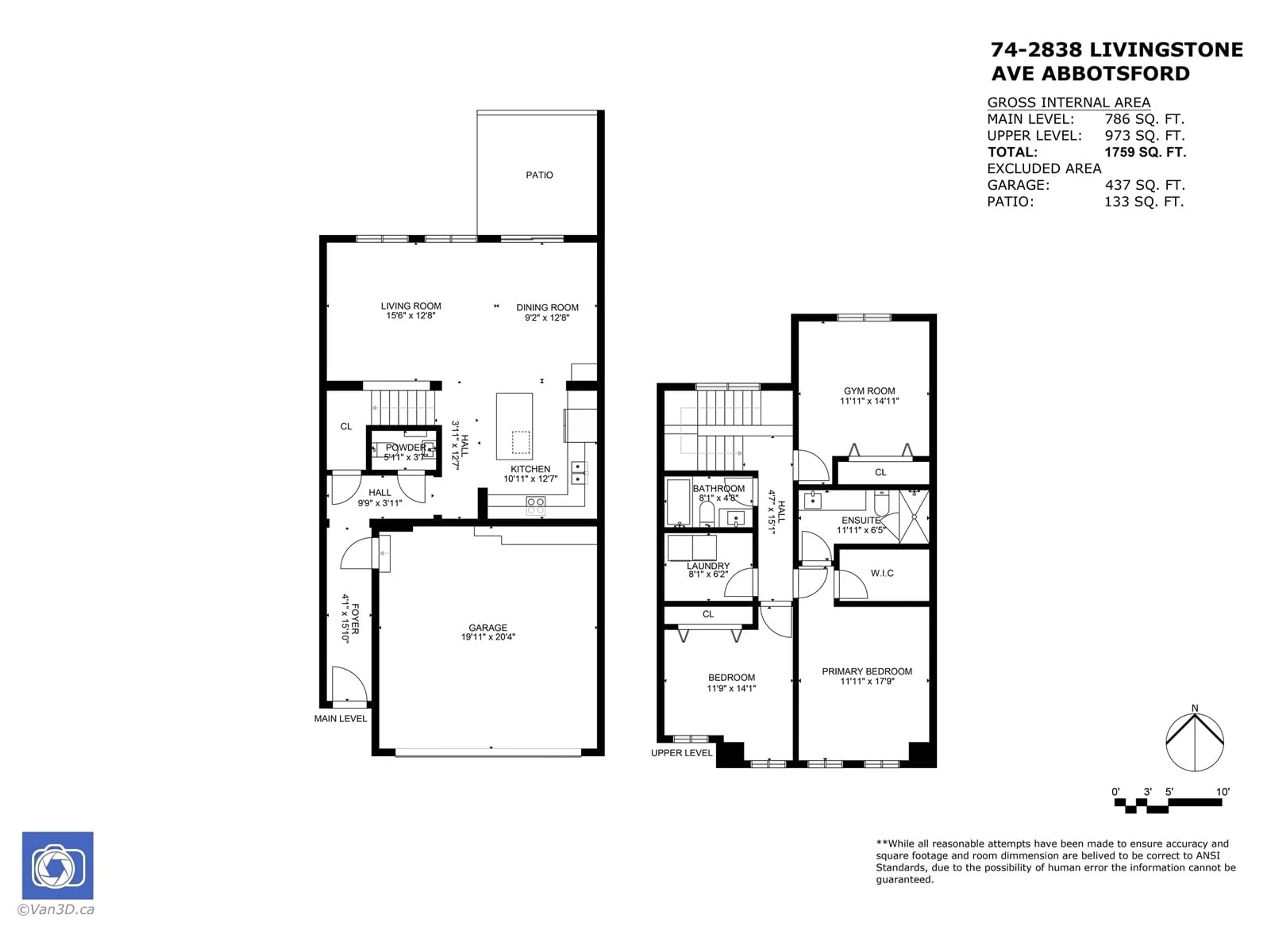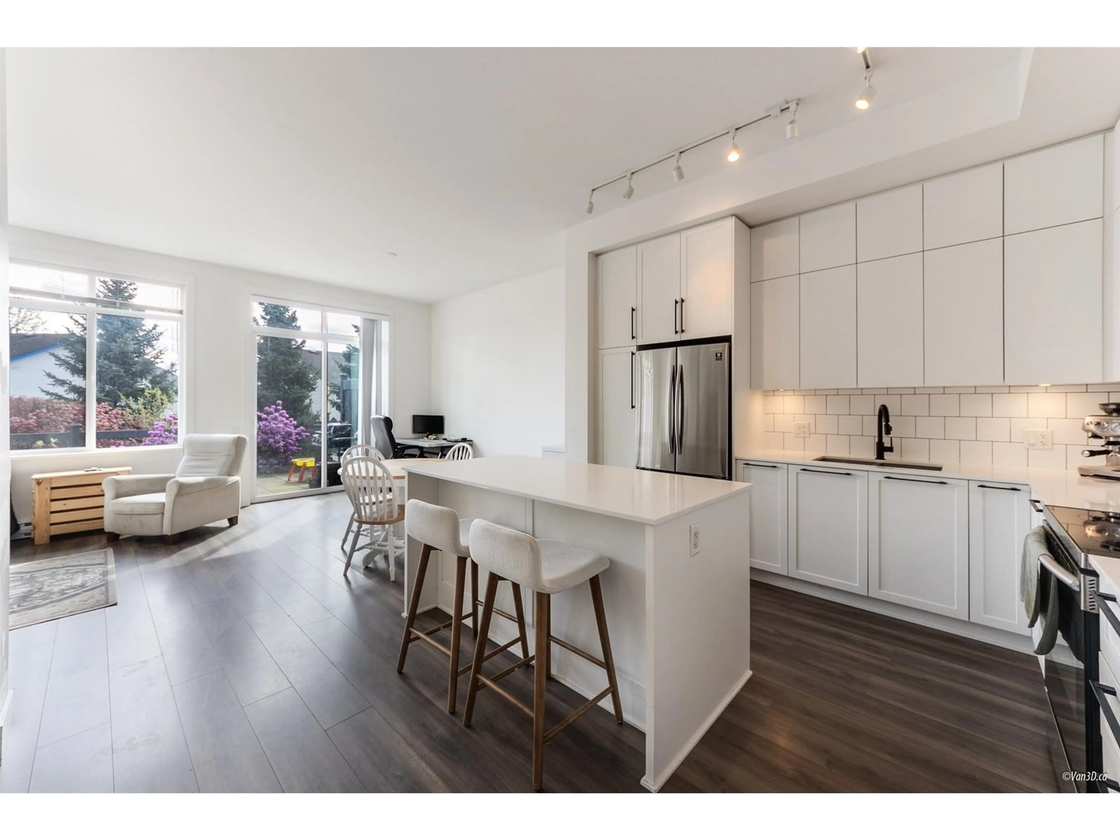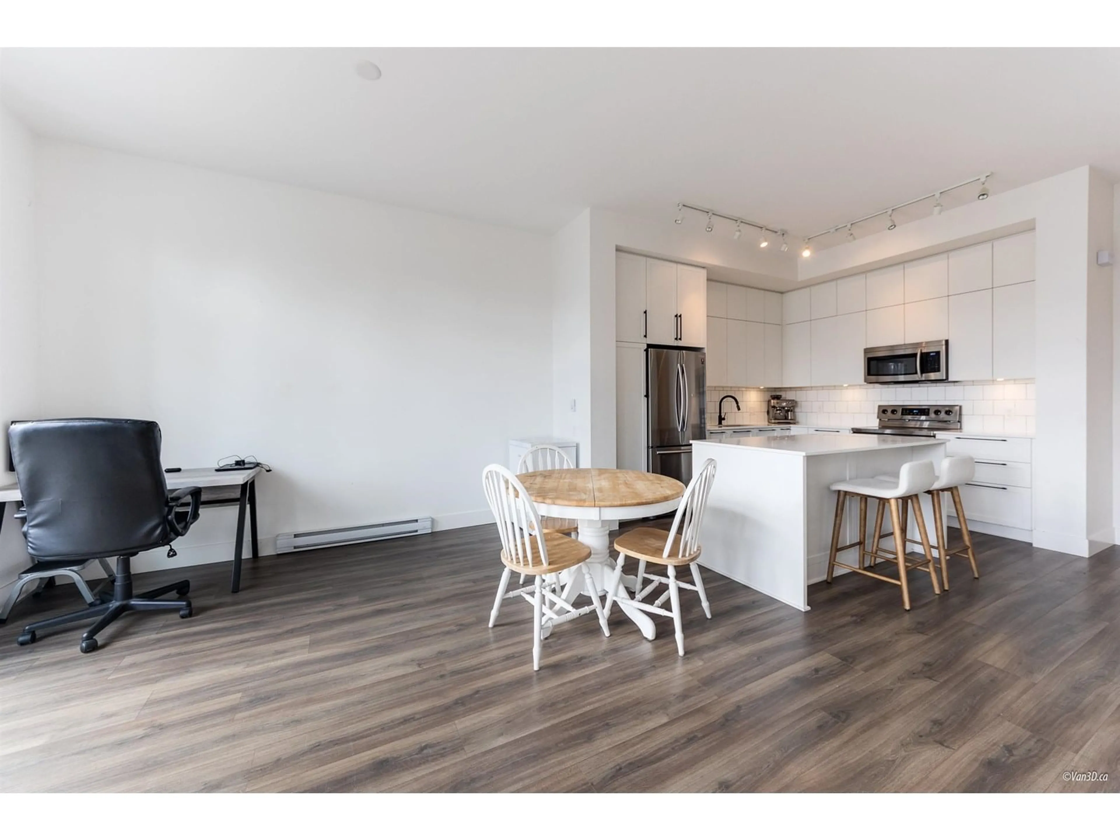74 - 2838 LIVINGSTONE, Abbotsford, British Columbia V2J0J1
Contact us about this property
Highlights
Estimated valueThis is the price Wahi expects this property to sell for.
The calculation is powered by our Instant Home Value Estimate, which uses current market and property price trends to estimate your home’s value with a 90% accuracy rate.Not available
Price/Sqft$425/sqft
Monthly cost
Open Calculator
Description
WOW! Rarely available stunning 2 storey 3 bedroom townhome in the picturesque Gardner complex by Mosaic. Open and spacious entertainment main level with a modern kitchen connecting the dining room and the living room opens out to your large private patio. Upper level is perfect for a family of 4 with a rare 3 large bedrooms. Double side-by-side garage perfect for two cars and bicycles. Located in the heart of West Abbotsford within walking distance to all local amenities and Highstreet Shopping Centre. A home you can proudly host friends and family indoor and outdoor. Welcome to your future home, welcome to the good life. Open House Saturday August 23rd 2-4pm. (id:39198)
Property Details
Interior
Features
Exterior
Parking
Garage spaces -
Garage type -
Total parking spaces 2
Condo Details
Amenities
Laundry - In Suite
Inclusions
Property History
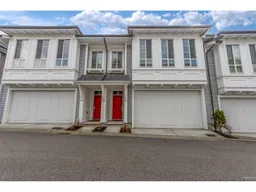 24
24
