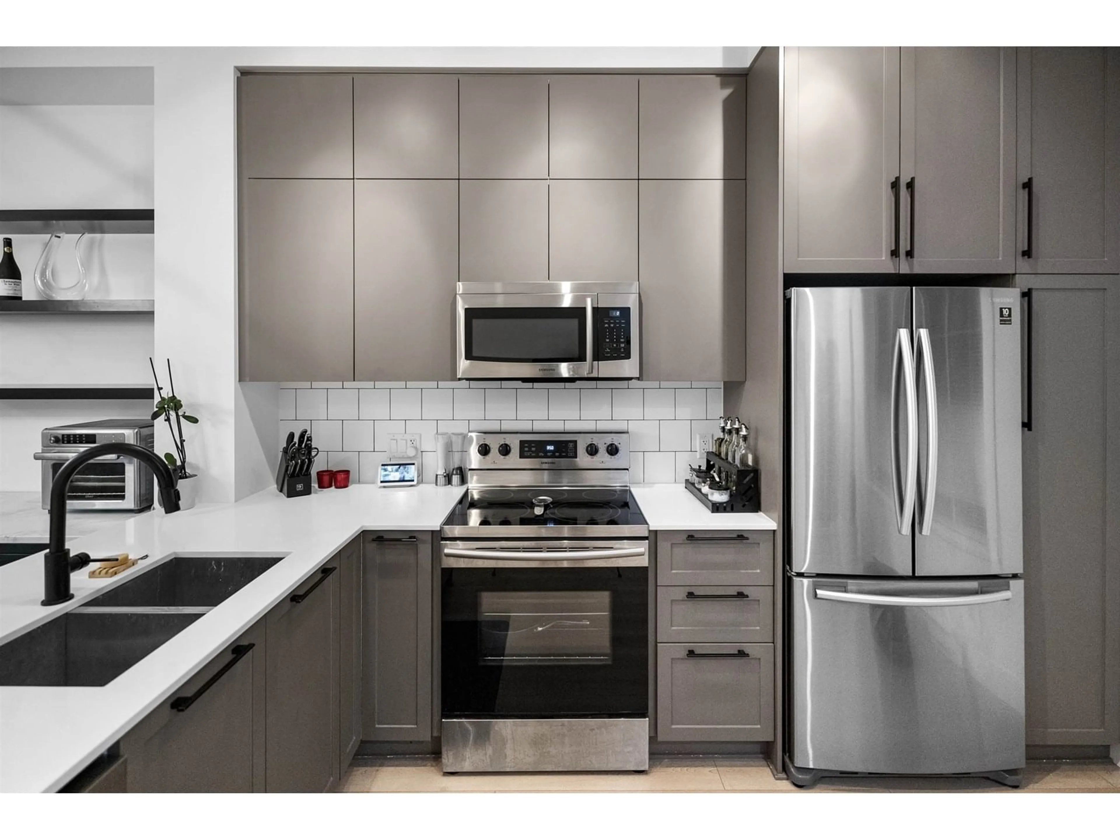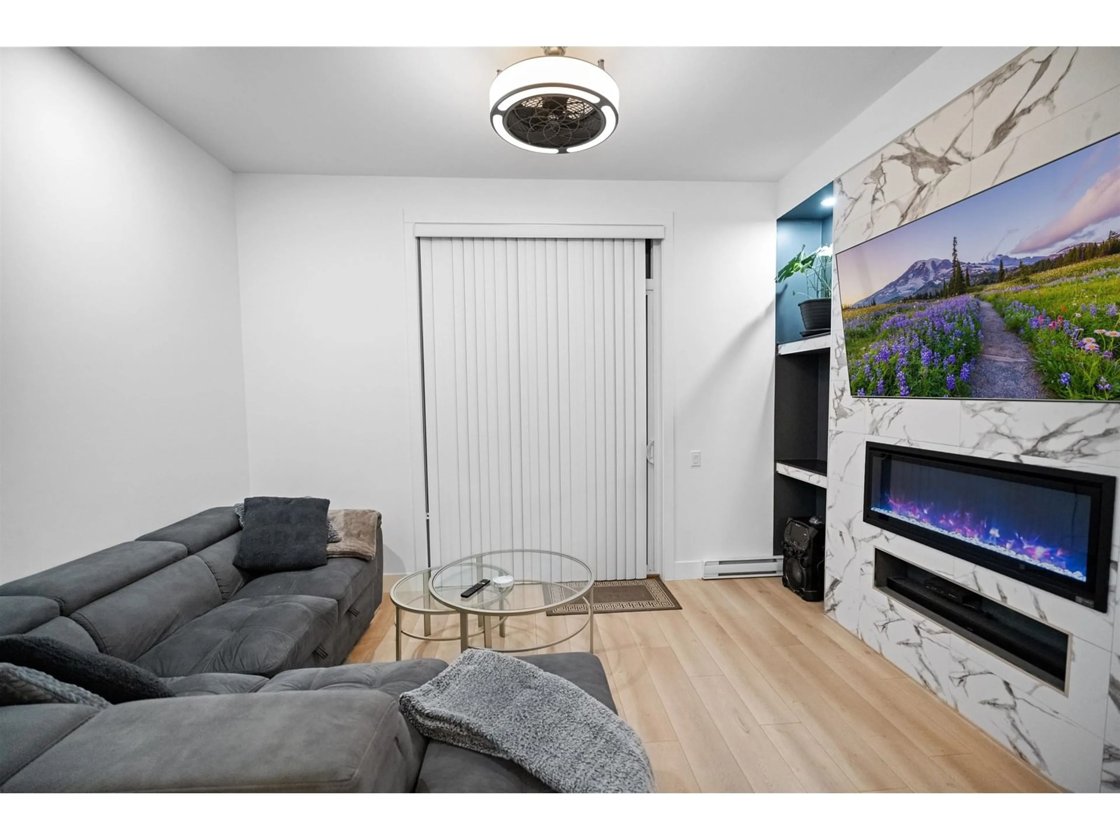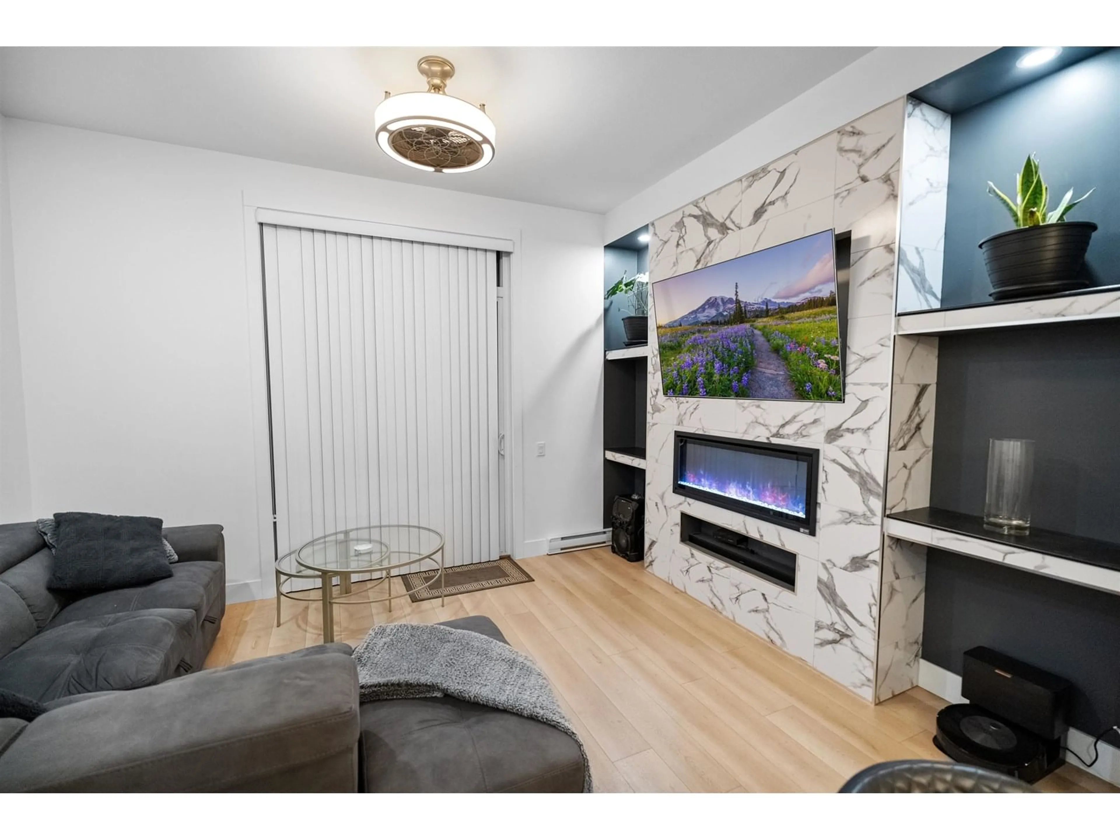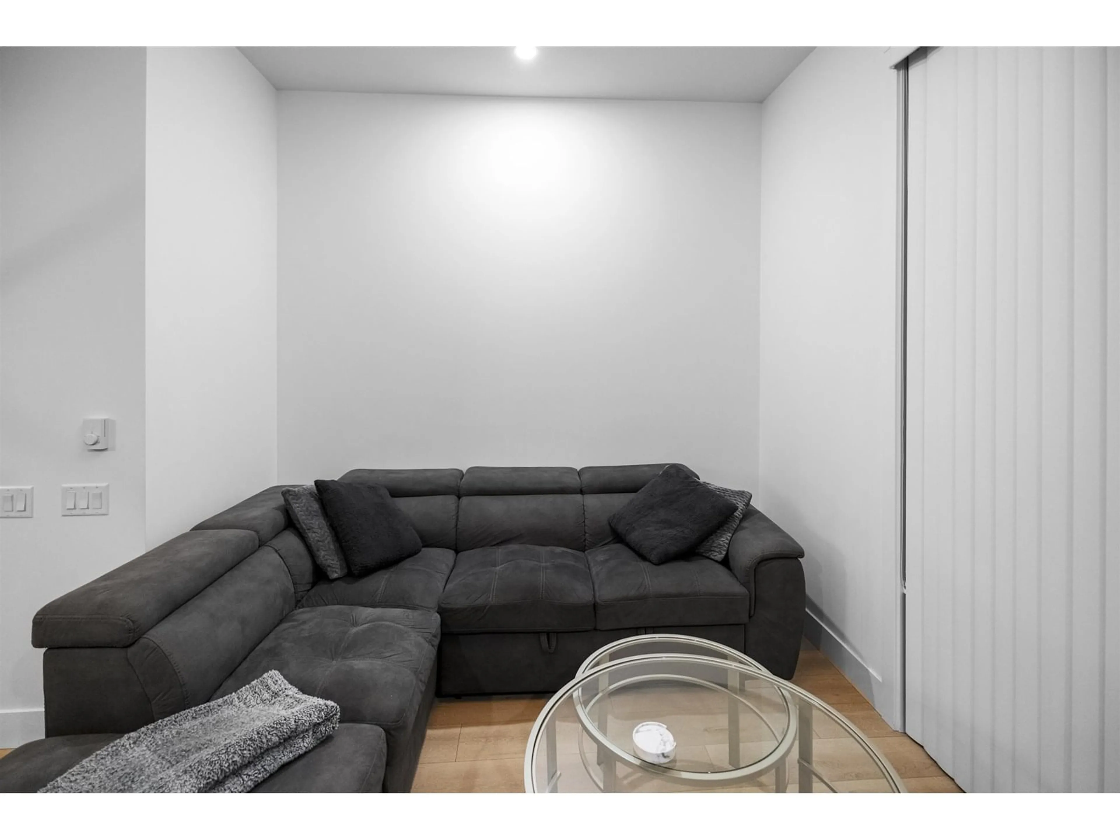57 - 2838 LIVINGSTONE, Abbotsford, British Columbia V2T0J1
Contact us about this property
Highlights
Estimated valueThis is the price Wahi expects this property to sell for.
The calculation is powered by our Instant Home Value Estimate, which uses current market and property price trends to estimate your home’s value with a 90% accuracy rate.Not available
Price/Sqft$575/sqft
Monthly cost
Open Calculator
Description
WELL PRICED! Step into your deam home with this charming 2 bed, 2 bath, 1,066 sq. ft. residence in Abbotsford, BC, designed for both comfort and entertaining. The heart of the home features a unique Harvest Table kitchen, perfect for culinary enthusiasts and social gatherings. Enhance your entertainment experience with custom-built bar and entertainment unit, ideal for hosting and relaxing. Upstairs, unwind in the spacious bedrooms and enjoy the convenience of a large bathroom. The garage boasts durable epoxy flooring, adding a sleek and practical touch that's perfect for any car enthusiasts or for additional recreational space. Nestled beside a tranquil park, you'll enjoy immediate access to lush playgrounds, scenic picnic areas, and expansive green spaces perfect for pets. Located just minutes from major highways and the Highstreet Shopping Centre, this home is ideally suited for busy families and astute investors seeking property in BC. Embrace a life to ease and warmth. Open House: July 19th & 20th 1pm-4pm (id:39198)
Property Details
Interior
Features
Exterior
Parking
Garage spaces -
Garage type -
Total parking spaces 2
Condo Details
Amenities
Laundry - In Suite
Inclusions
Property History
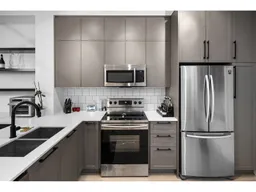 27
27
