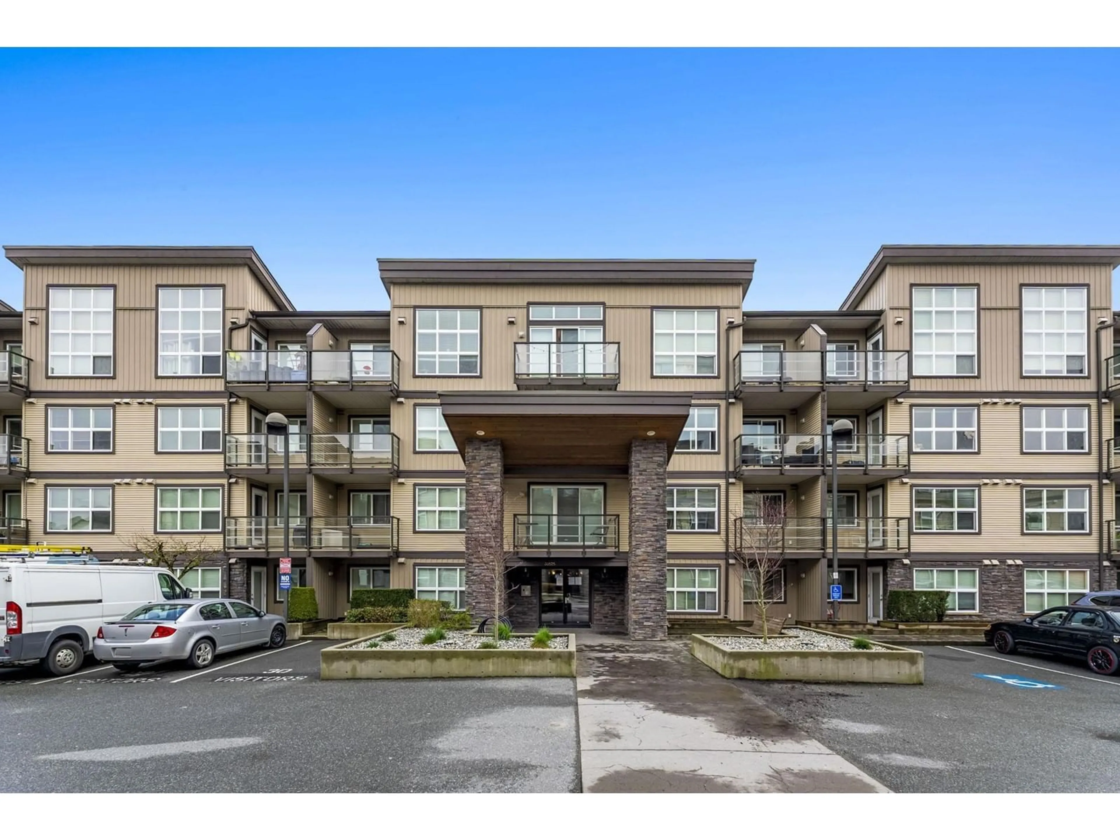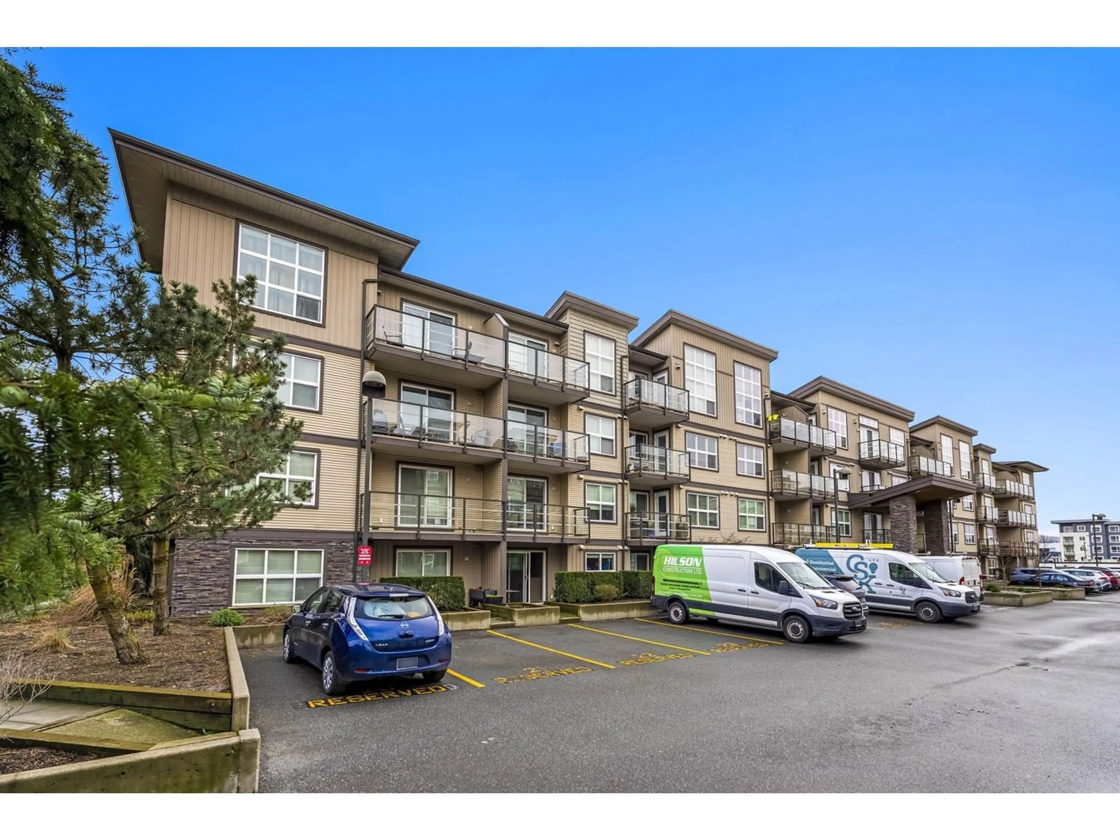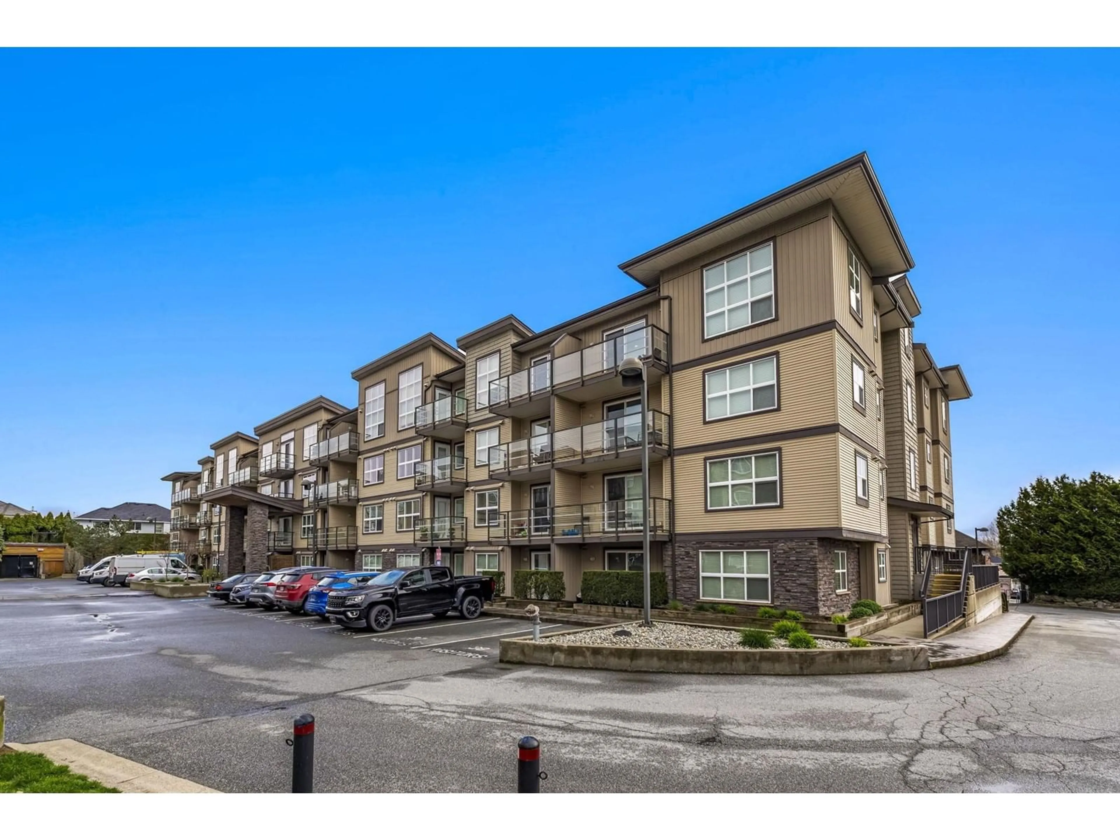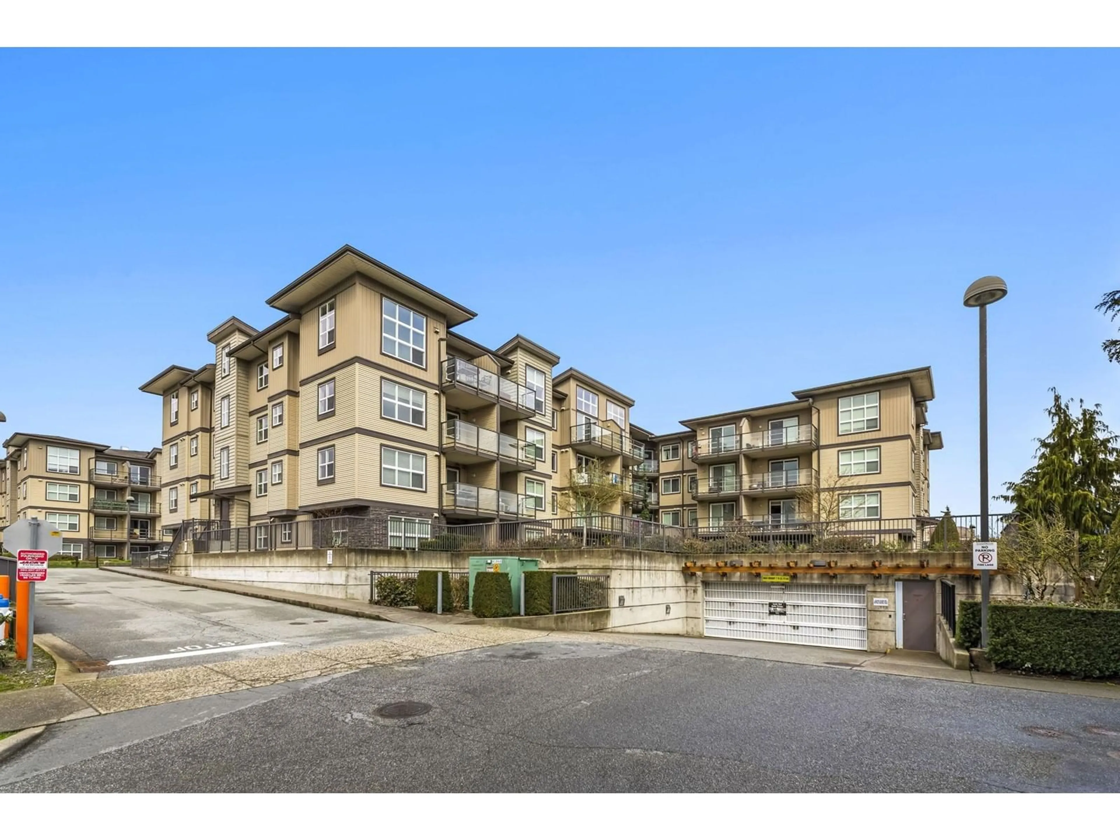409 - 30525 CARDINAL, Abbotsford, British Columbia V2T0A8
Contact us about this property
Highlights
Estimated ValueThis is the price Wahi expects this property to sell for.
The calculation is powered by our Instant Home Value Estimate, which uses current market and property price trends to estimate your home’s value with a 90% accuracy rate.Not available
Price/Sqft$581/sqft
Est. Mortgage$1,503/mo
Maintenance fees$320/mo
Tax Amount (2024)$1,430/yr
Days On Market59 days
Description
Welcome to this beautiful, one-of-a-kind top-floor condo at Tamarind Westside! Boasting soaring high ceilings and an open layout with over 600 sqft of living space, this home features a spacious One Bedroom+Den perfect for a home office, reading nook, or guest space. Enjoy abundant natural light all day long thanks to large windows and your elevated location. Whether you're sipping your morning coffee or winding down after a long day, this sun-filled unit is a true sanctuary. Prime location just steps away from Highstreet Mall, Walmart, Cineplex, London Drugs, major banks, restaurants, and the Abbotsford Automall. With quick access to Highway 1, you're only minutes to Highstreet bus loop that leads directly to downtown Abbotsford, and everything this vibrant city has to offer. Call today! (id:39198)
Property Details
Interior
Features
Exterior
Parking
Garage spaces -
Garage type -
Total parking spaces 1
Condo Details
Amenities
Laundry - In Suite
Inclusions
Property History
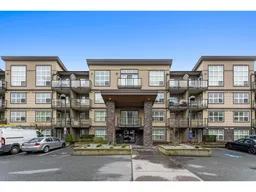 37
37
