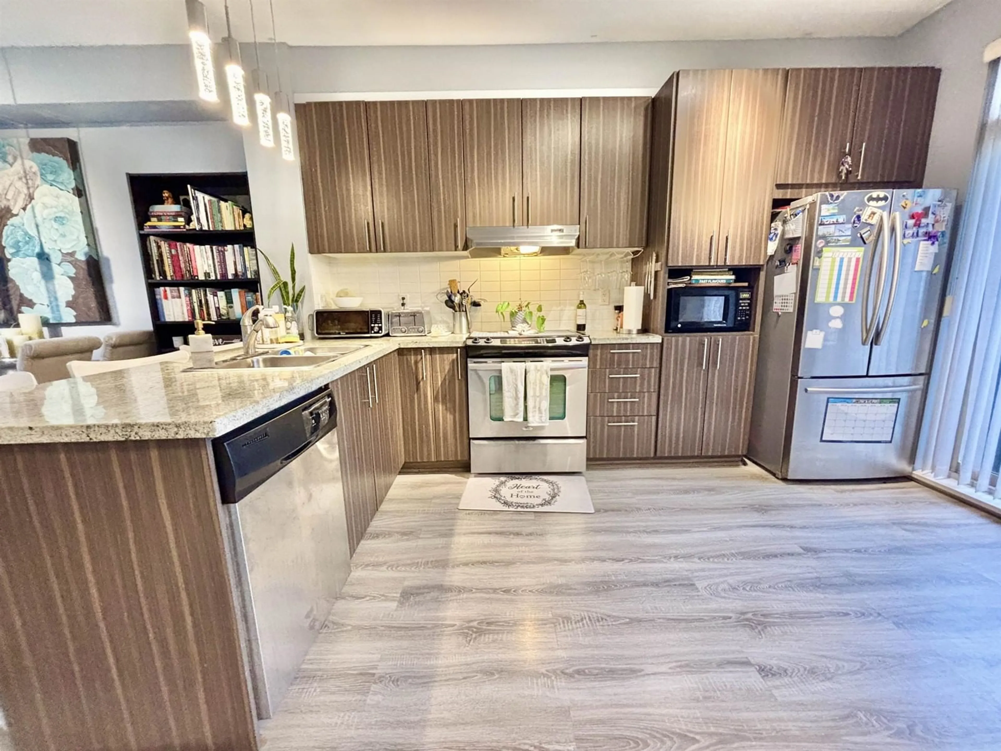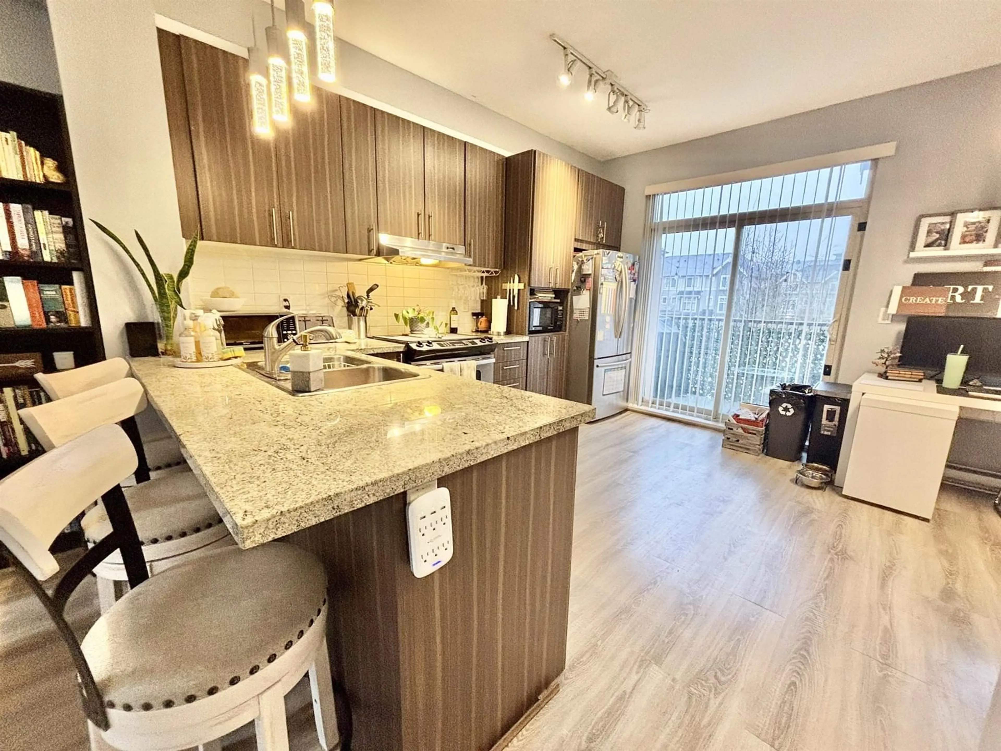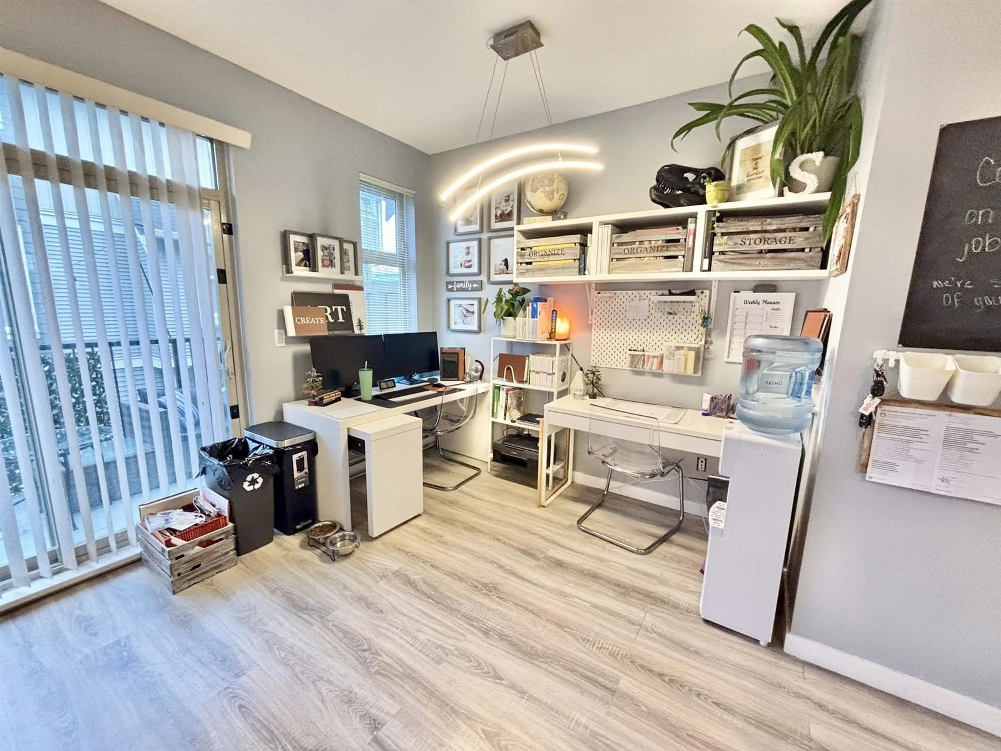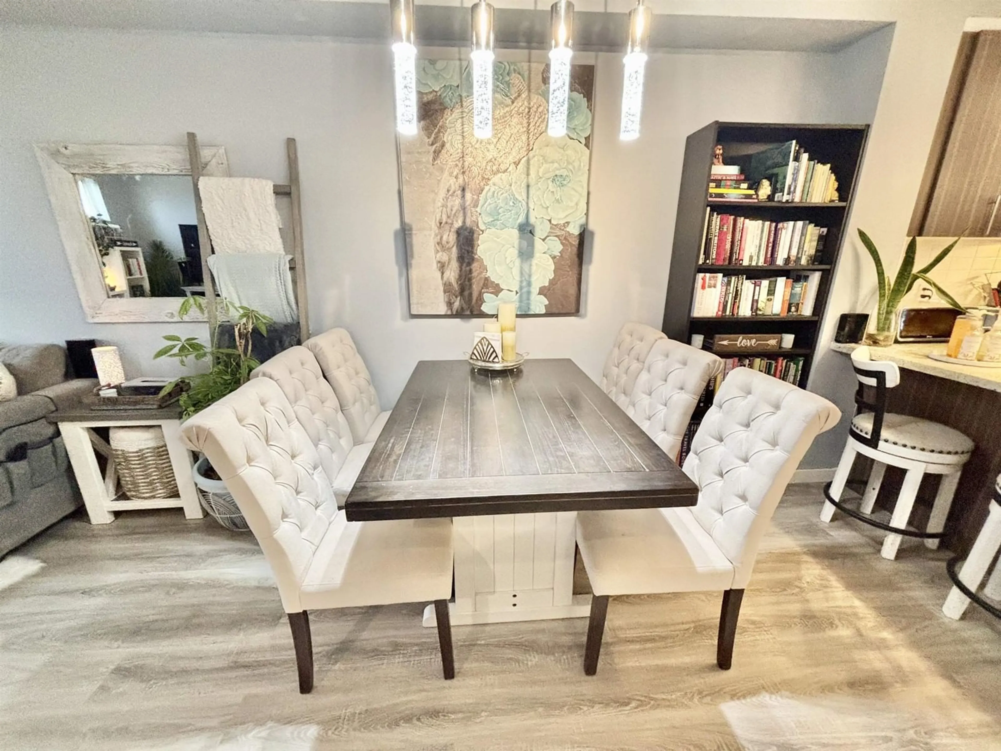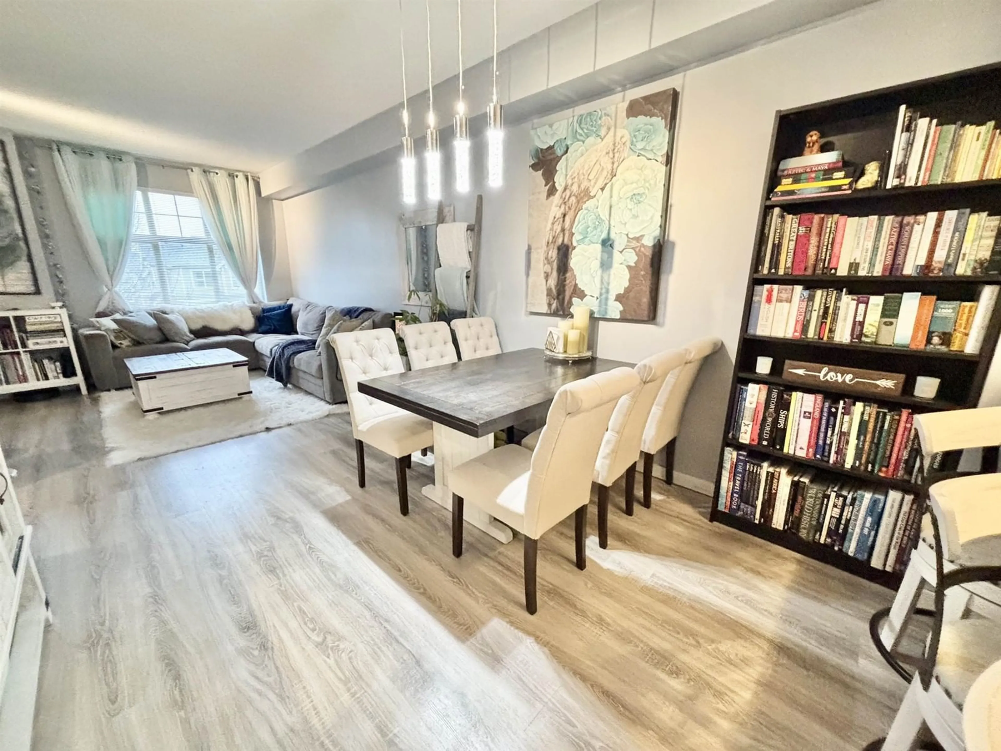40 - 31098 WESTRIDGE, Abbotsford, British Columbia V2T0C2
Contact us about this property
Highlights
Estimated valueThis is the price Wahi expects this property to sell for.
The calculation is powered by our Instant Home Value Estimate, which uses current market and property price trends to estimate your home’s value with a 90% accuracy rate.Not available
Price/Sqft$519/sqft
Monthly cost
Open Calculator
Description
The Hartwell! Discover the perfect blend of comfort and convenience in this stunning 2-bedroom, 2-bathroom townhouse. With easy access to public transit, recreational spots, and three nearby schools, everything you need is within reach. Relax and recharge with incredible amenities at the "Club West", including a gym, pool, hot tub, outdoor BBQ, billiards table, theatre room, floor hockey rink, and a vibrant clubhouse. This gem boasts sleek stainless steel appliances, in-suite laundry, and a generous 1,230 sqft of living space. Plus, with quick highway access and the bustling Highstreet Shopping Centre just moments away, this prime location truly has it all! EASY TO SHOW (id:39198)
Property Details
Interior
Features
Exterior
Features
Parking
Garage spaces -
Garage type -
Total parking spaces 2
Condo Details
Amenities
Exercise Centre, Recreation Centre, Laundry - In Suite, Whirlpool, Clubhouse
Inclusions
Property History
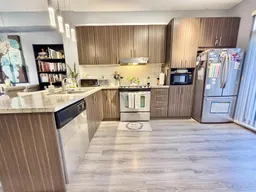 19
19
