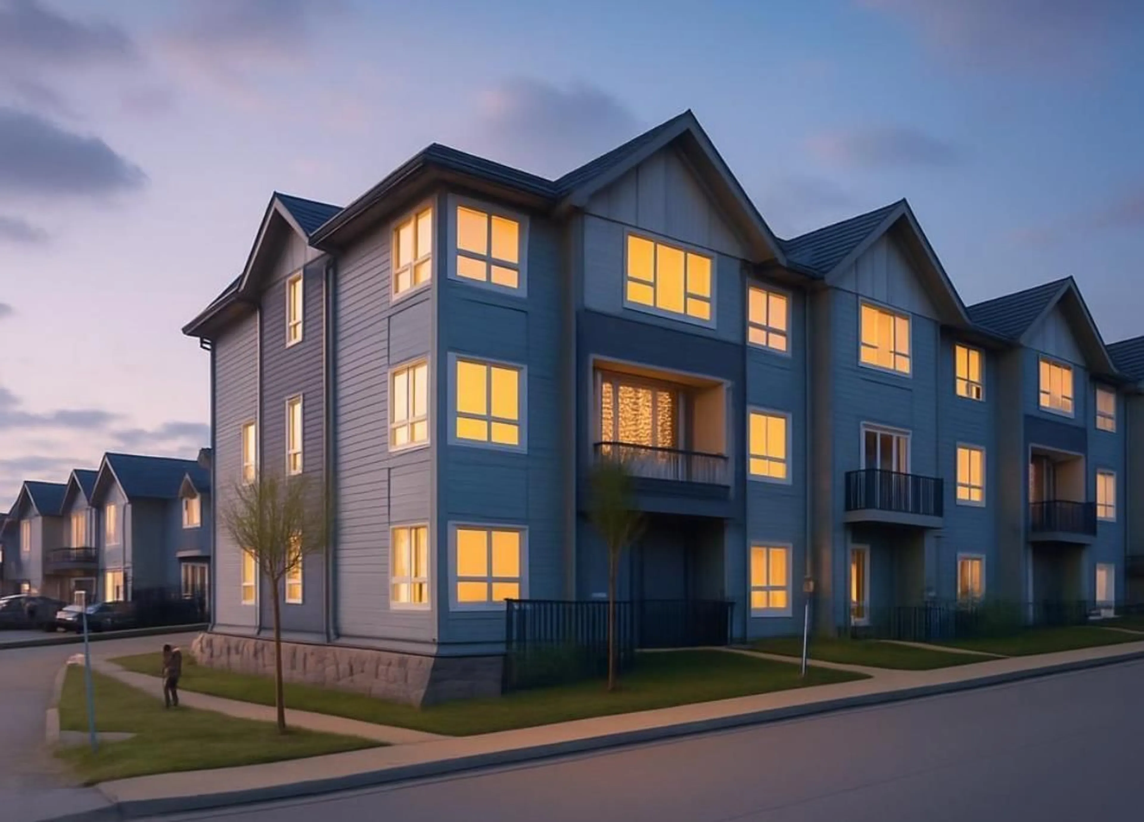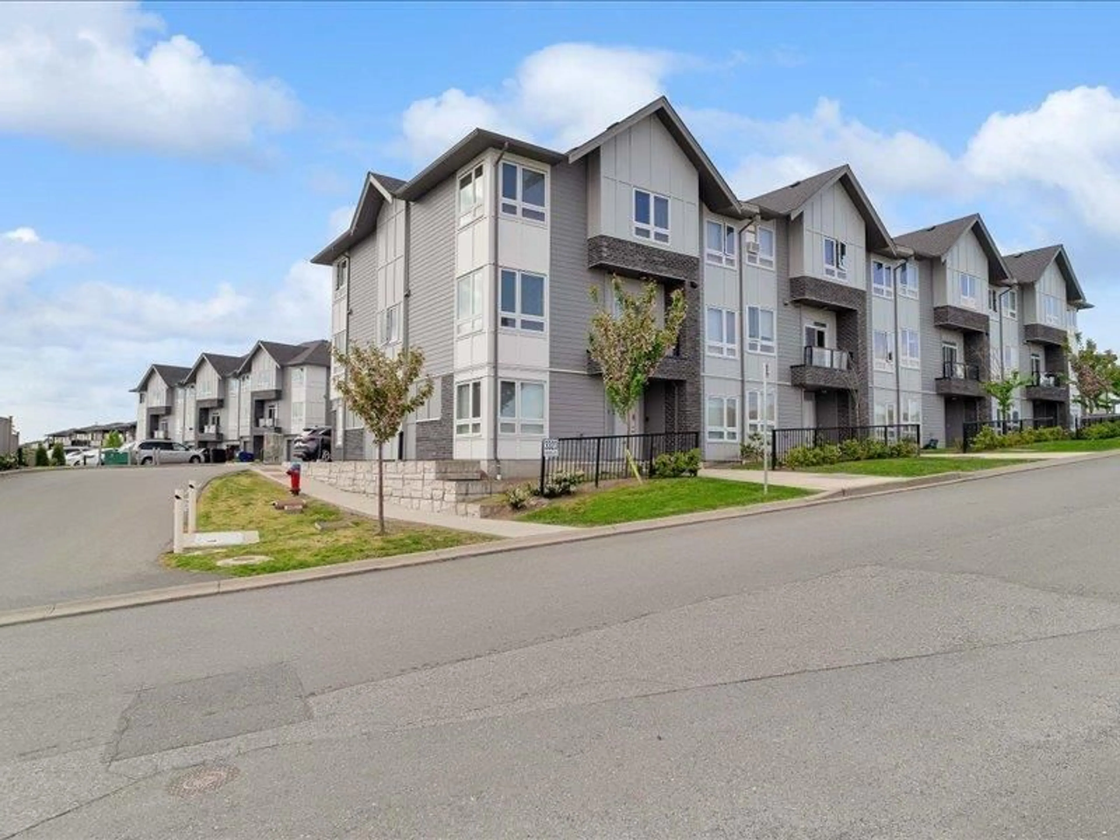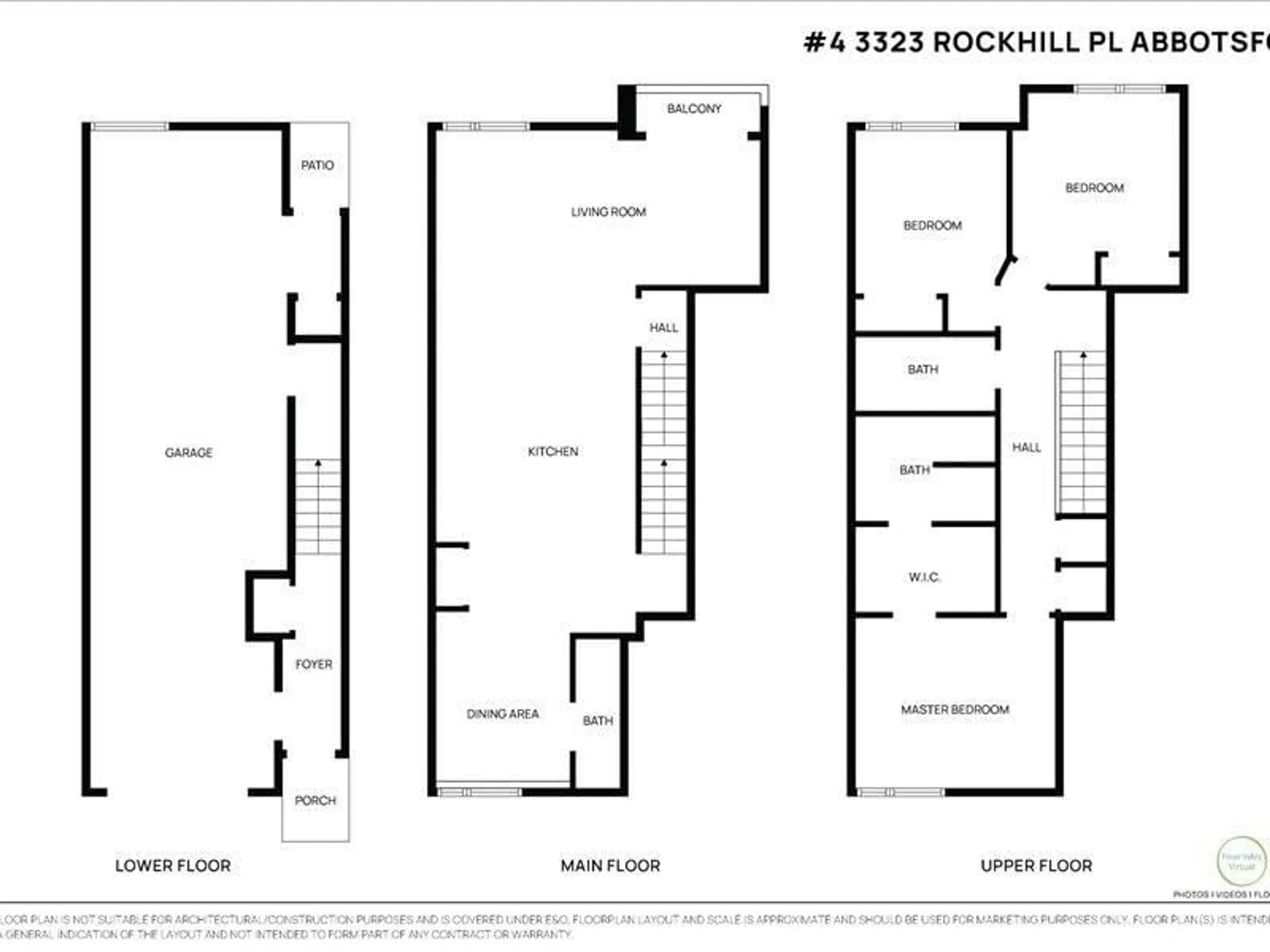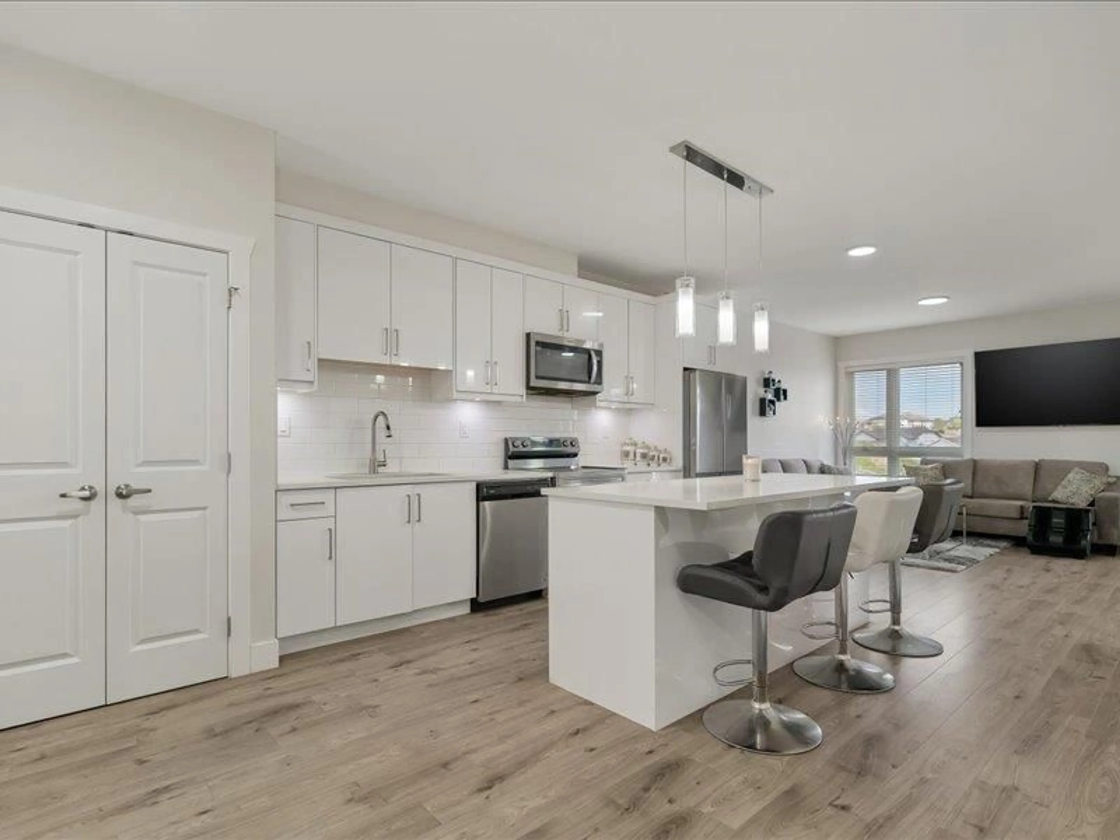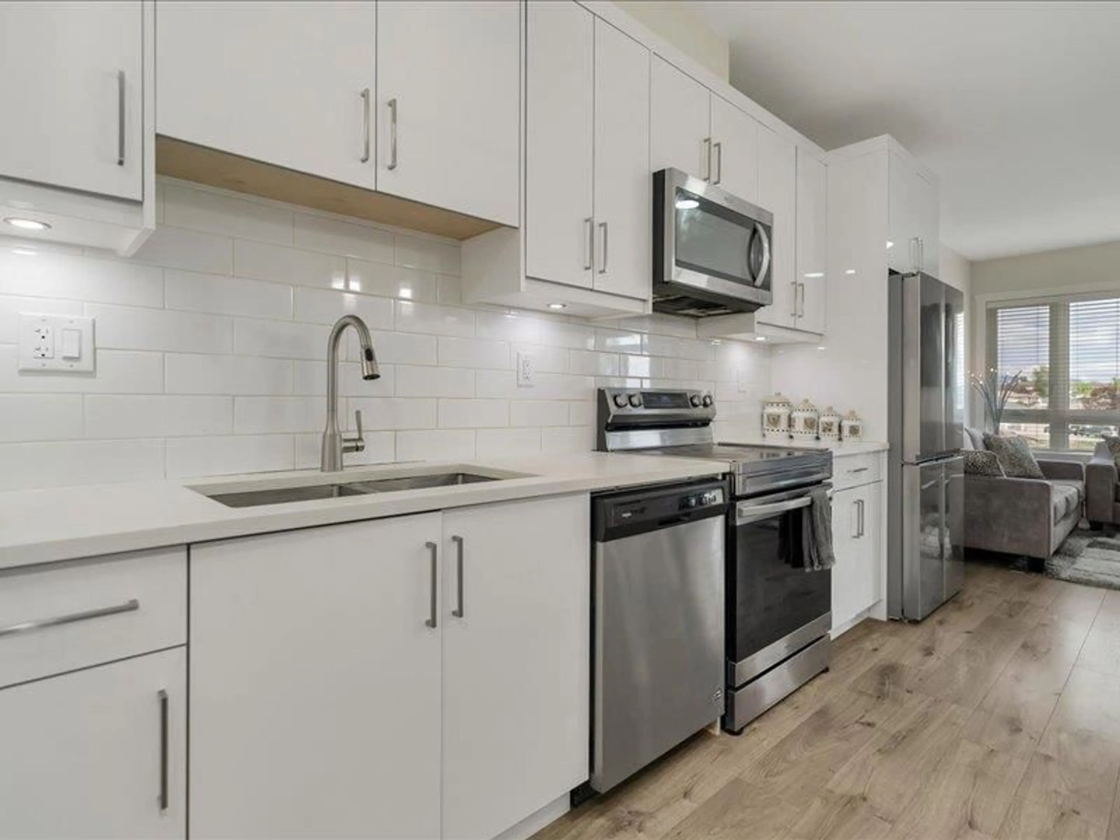4 - 3323 ROCKHILL, Abbotsford, British Columbia V2T0J9
Contact us about this property
Highlights
Estimated valueThis is the price Wahi expects this property to sell for.
The calculation is powered by our Instant Home Value Estimate, which uses current market and property price trends to estimate your home’s value with a 90% accuracy rate.Not available
Price/Sqft$604/sqft
Monthly cost
Open Calculator
Description
Stylish Townhouse in Prime West Abbotsford Location! Step into modern comfort with this bright and spacious 3 bed, 3 bath home offering 1,500 sq ft of thoughtfully designed living space. Built in 2022, it features an open-concept layout, sleek stainless steel appliances, quartz countertops, a large kitchen island, and a sunny patio-perfect for entertaining. Enjoy a double tandem garage, upstairs laundry, and a luxurious primary suite with walk-in closet and ensuite. Family and rental-friendly! Walk to top-rated schools, parks, shops, and restaurants. This home truly has it all-book your private showing today! (id:39198)
Property Details
Interior
Features
Exterior
Parking
Garage spaces -
Garage type -
Total parking spaces 3
Condo Details
Amenities
Laundry - In Suite
Inclusions
Property History
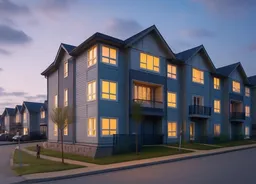 27
27
