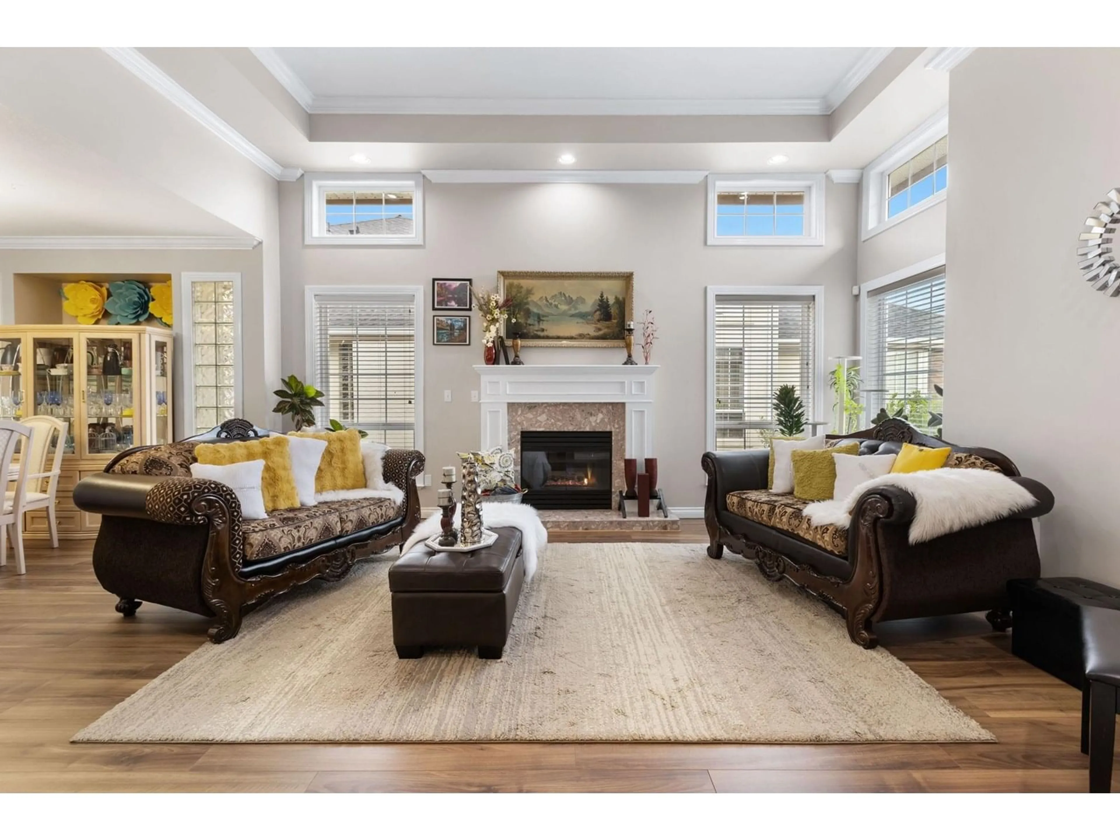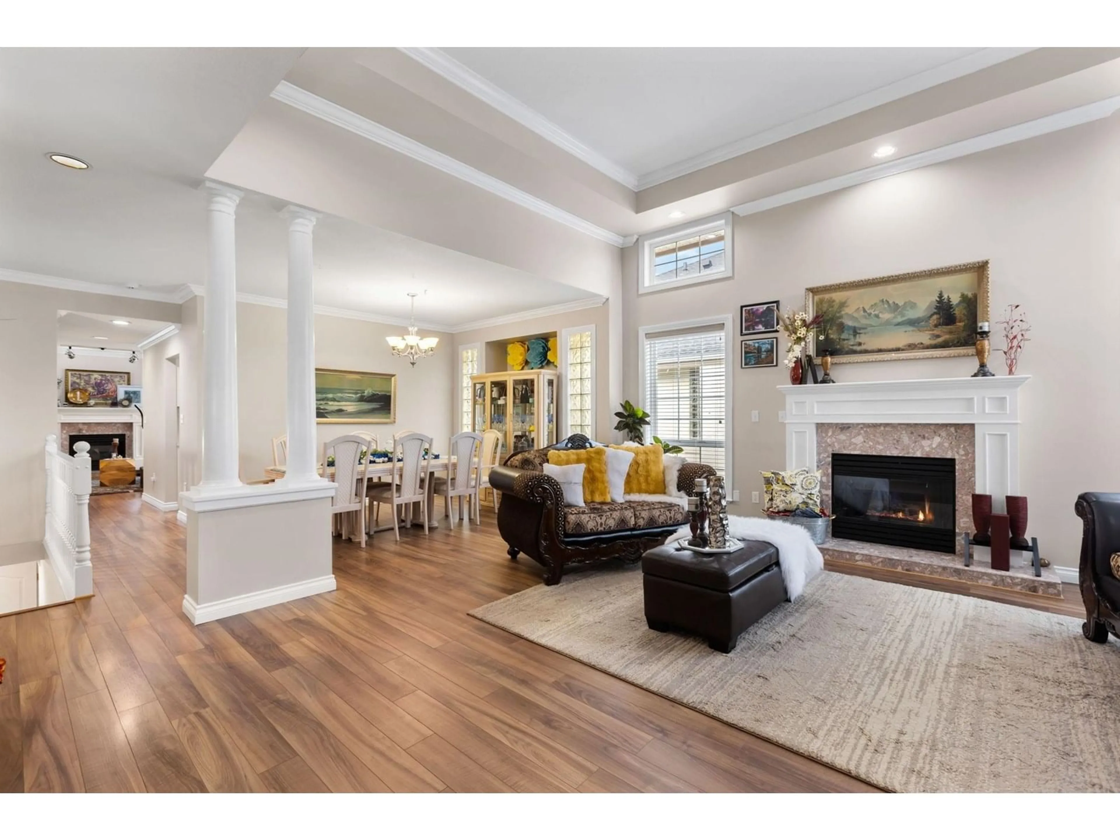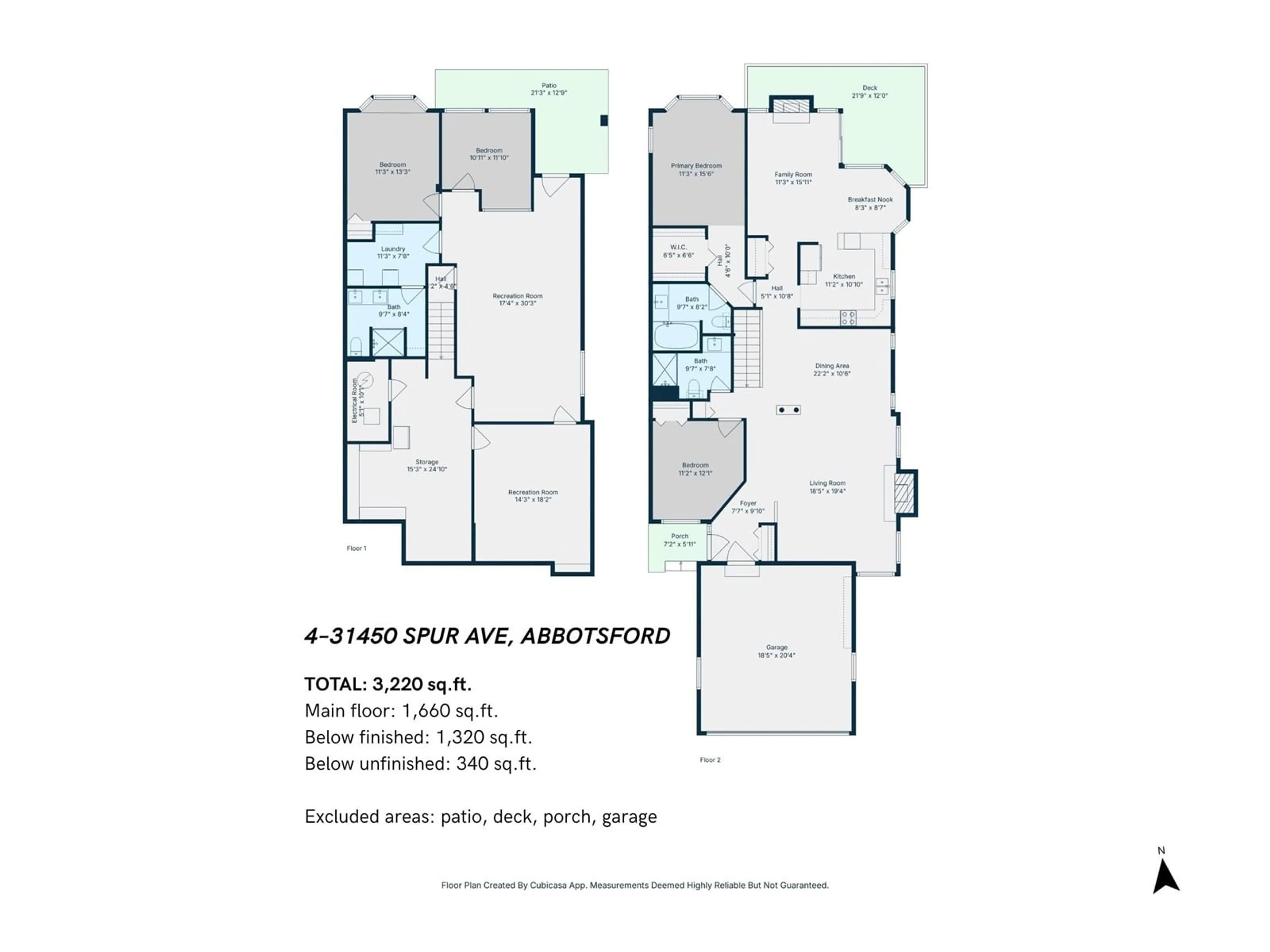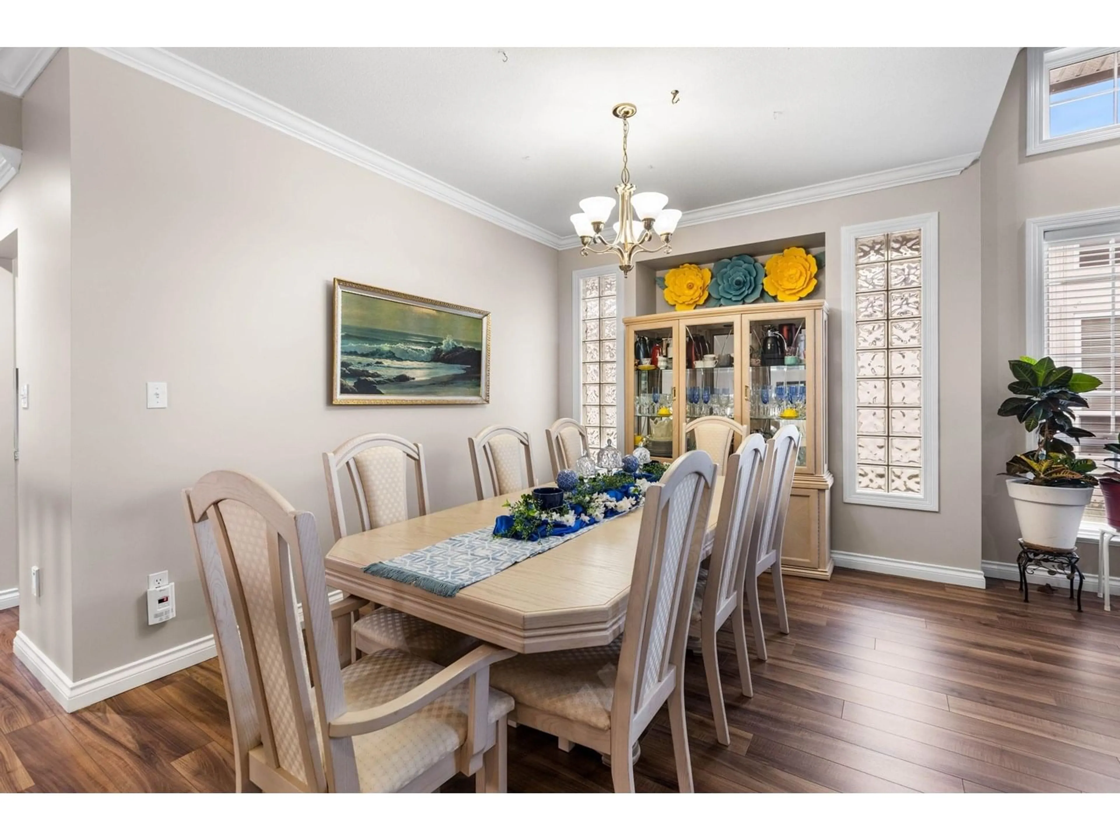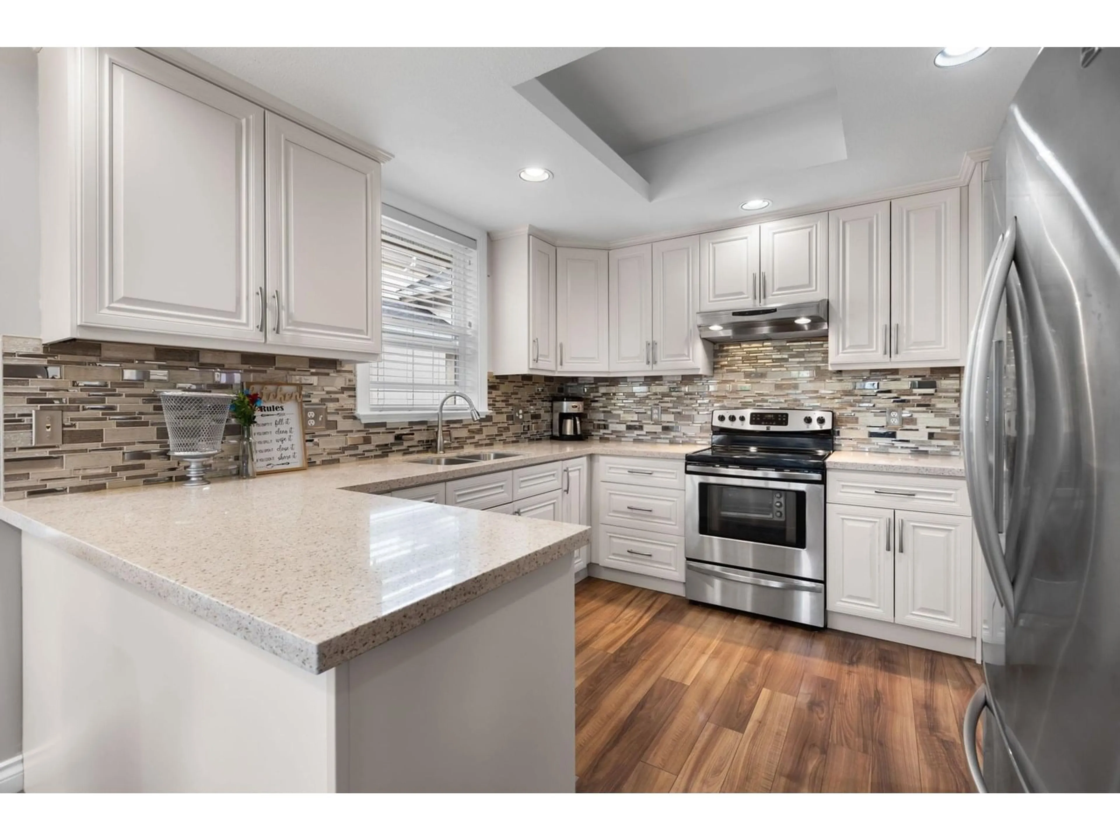4 - 31450 SPUR, Abbotsford, British Columbia V2T5M3
Contact us about this property
Highlights
Estimated valueThis is the price Wahi expects this property to sell for.
The calculation is powered by our Instant Home Value Estimate, which uses current market and property price trends to estimate your home’s value with a 90% accuracy rate.Not available
Price/Sqft$283/sqft
Monthly cost
Open Calculator
Description
Welcome to LakePointe Villas! This 3,320 sq ft end-unit townhouse offers luxurious rancher style living with a walkout basement. Featuring a brand new roof, this 4 bed 3 full bath home feels grand & inviting with the primary bedroom on the main floor, a custom designer kitchen & elegant crown mouldings. Soaring 12-ft ceilings in the living room and 9-ft ceilings throughout create an open airy ambiance, complemented by two cozy gas fireplaces. Enjoy parking for 4 (double garage + full driveway), RV parking in the complex, a clubhouse & private lake access for residents. All ages welcome and pets allowed, making this the perfect blend of executive comfort & family flexibility. Don't miss your chance to own one of the most desirable homes in this sought-after complex! Open Sat, Aug 2nd 1-3pm. (id:39198)
Property Details
Interior
Features
Exterior
Parking
Garage spaces -
Garage type -
Total parking spaces 4
Condo Details
Amenities
Recreation Centre, Laundry - In Suite, Clubhouse
Inclusions
Property History
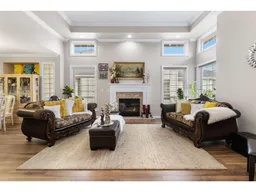 40
40
