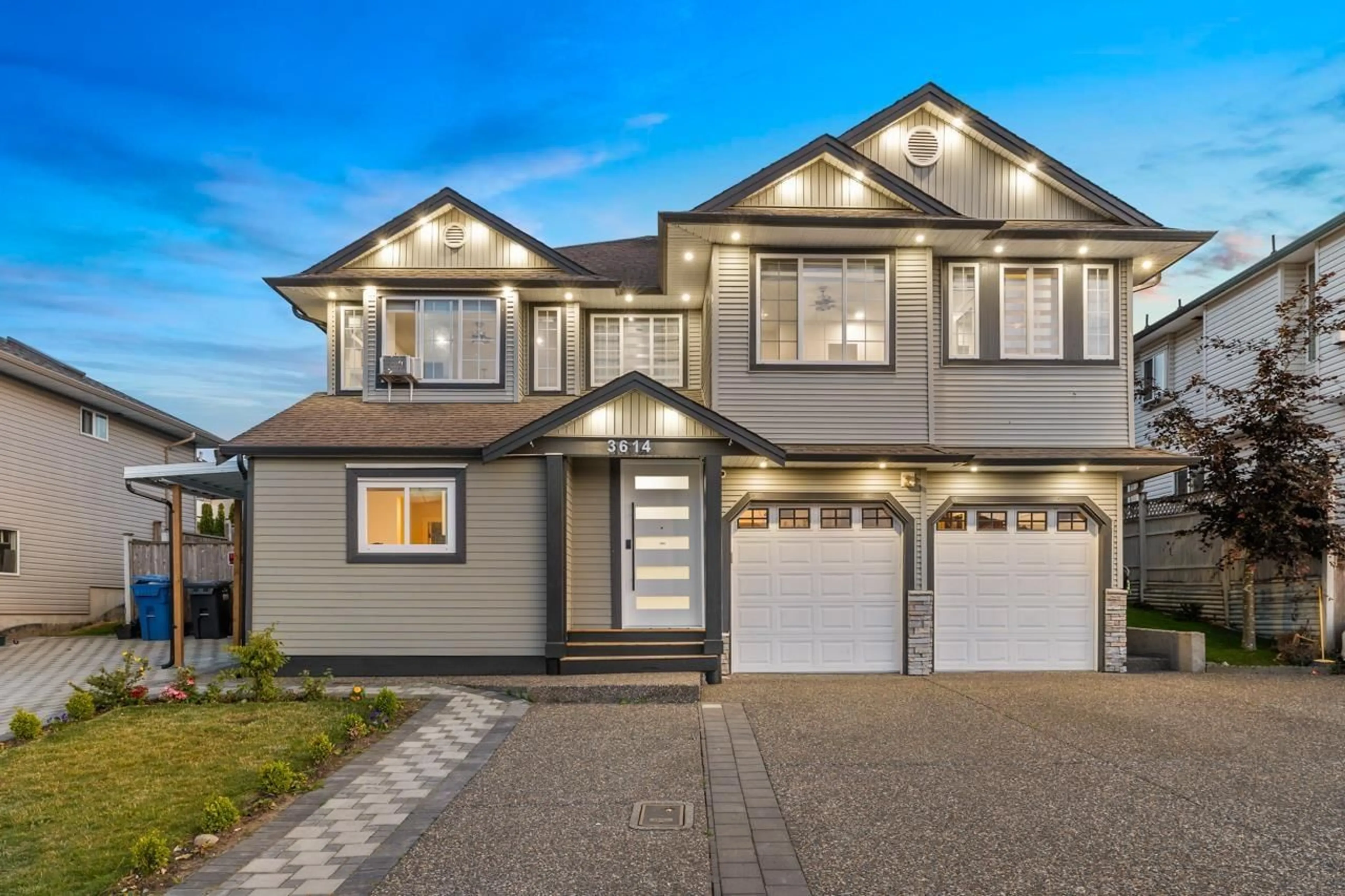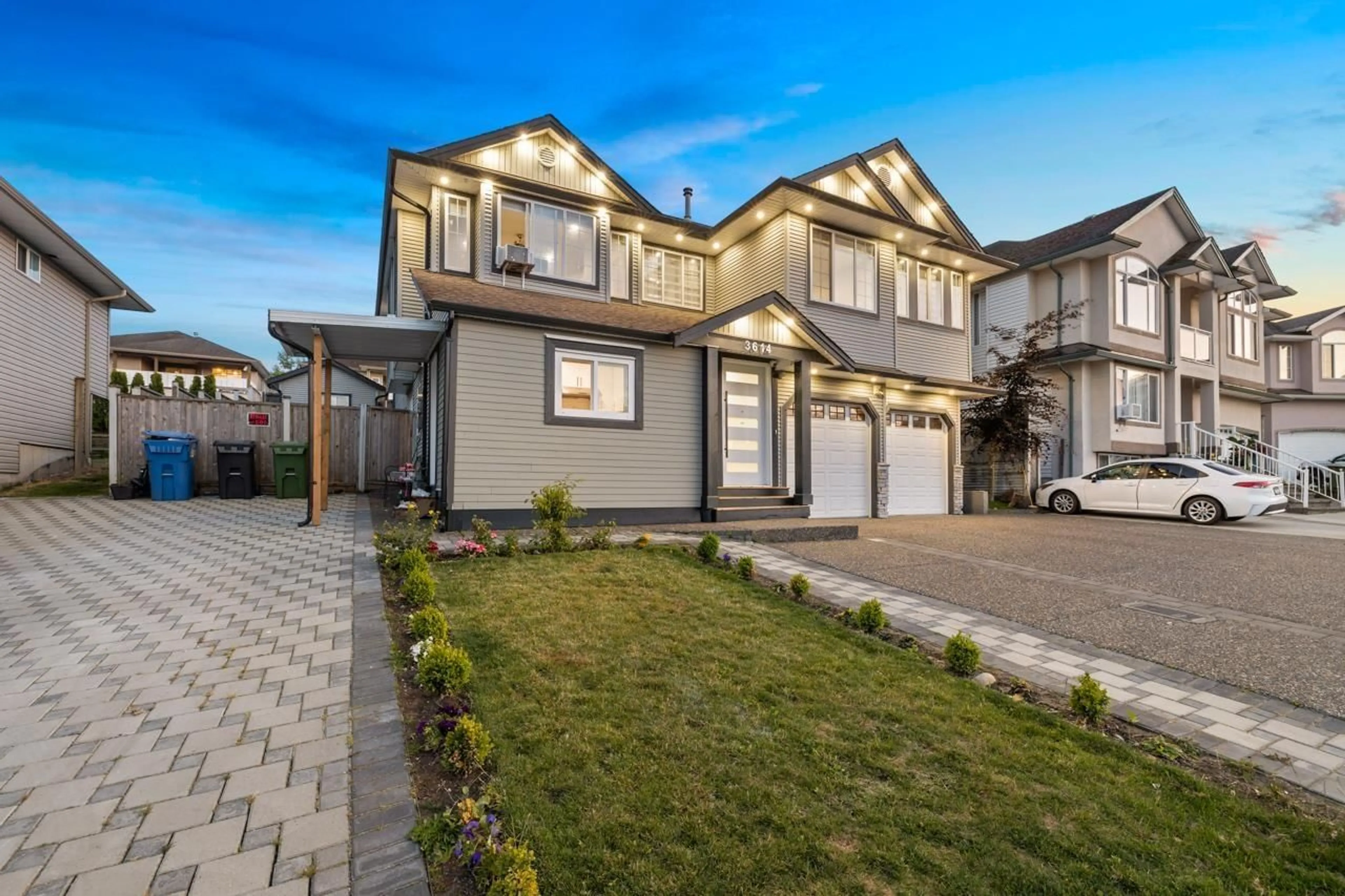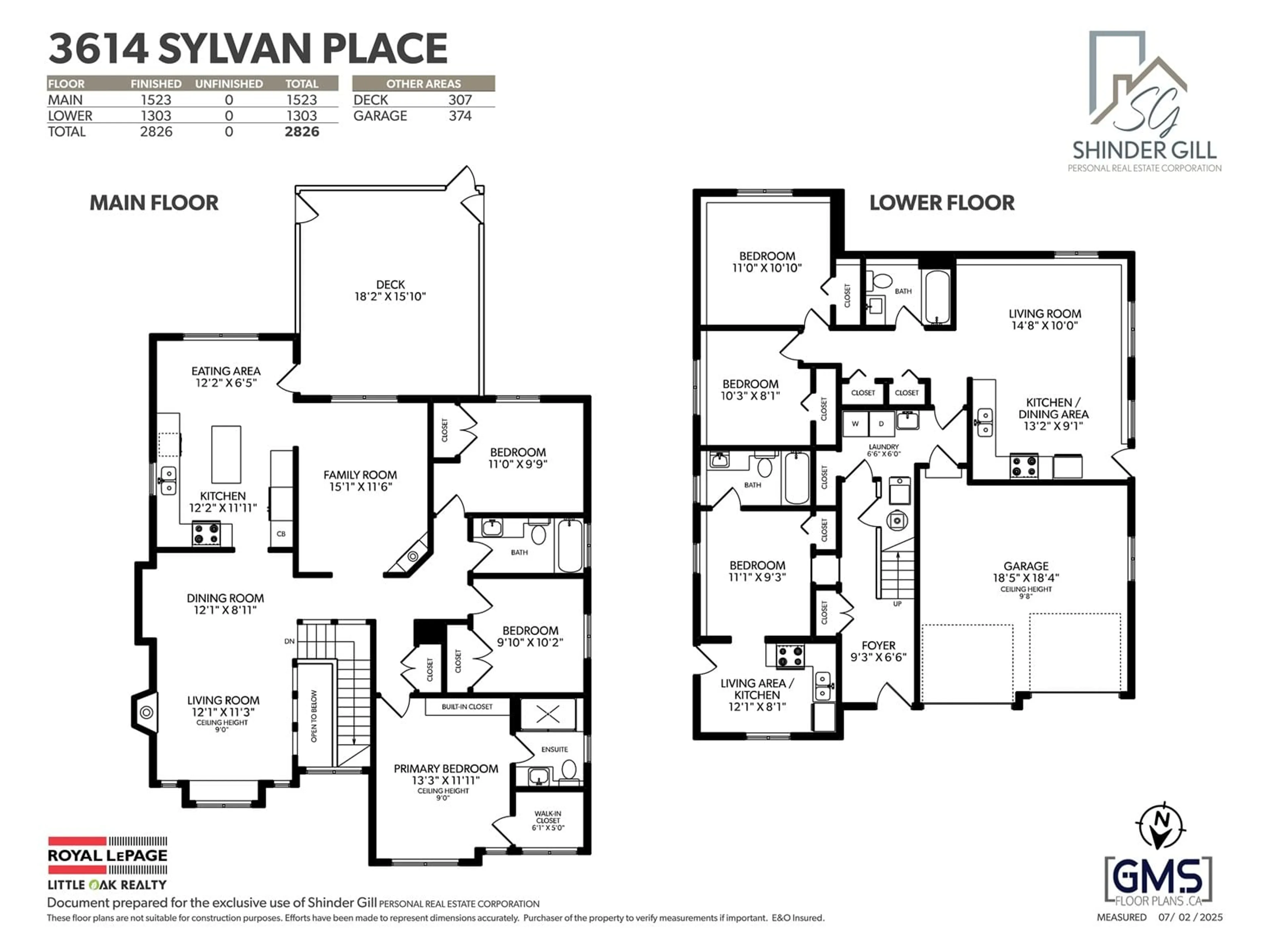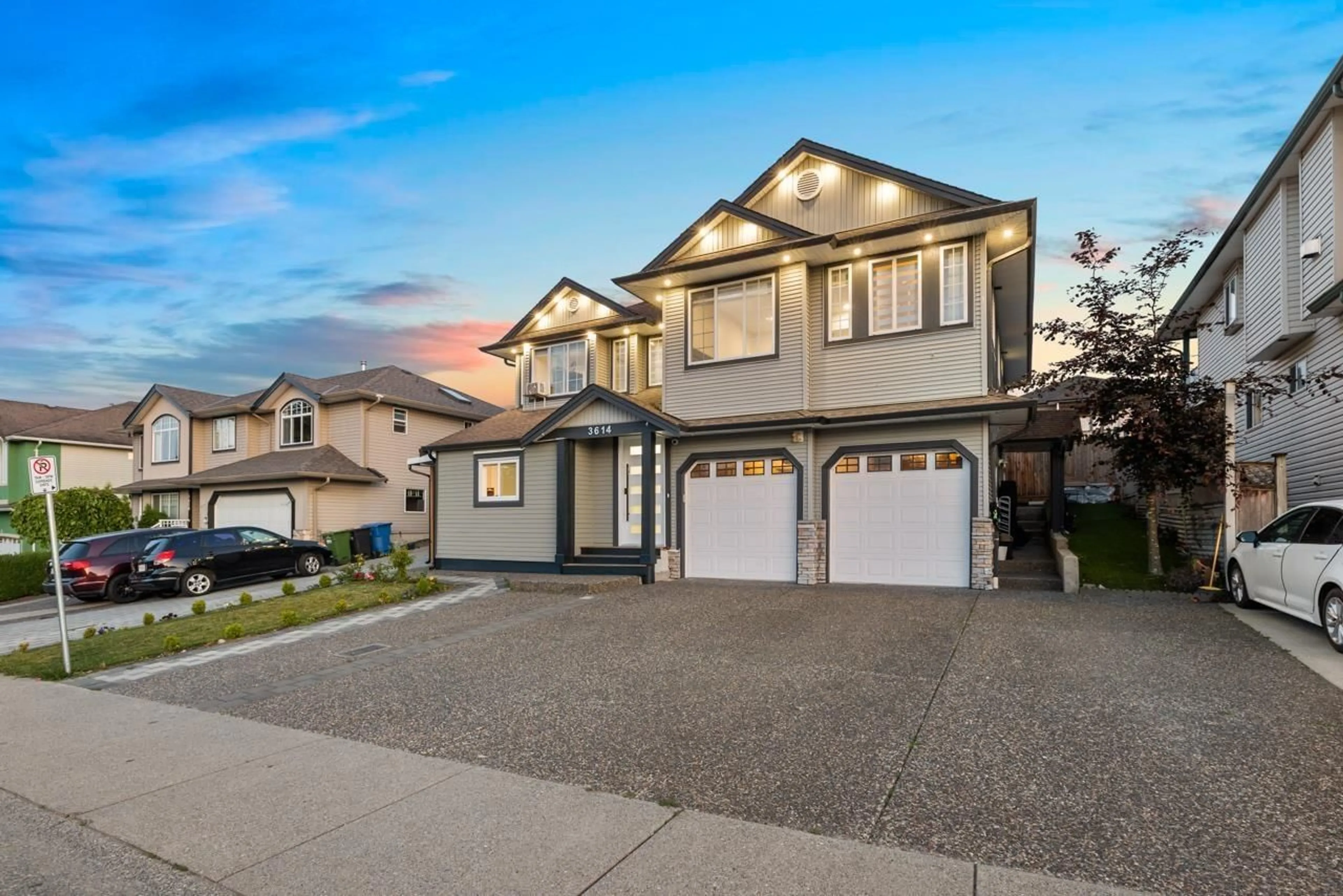3614 SYLVAN, Abbotsford, British Columbia V2T6V6
Contact us about this property
Highlights
Estimated valueThis is the price Wahi expects this property to sell for.
The calculation is powered by our Instant Home Value Estimate, which uses current market and property price trends to estimate your home’s value with a 90% accuracy rate.Not available
Price/Sqft$491/sqft
Monthly cost
Open Calculator
Description
Fully updated basement-entry home in a quiet cul-de-sac! The home features 9' ceilings on the main floor, a beautifully renovated kitchen with quartz countertops and new stainless steel appliances. The main floor also includes 3 generously sized bedrooms, a family room, and a formal living room. The lower level offers excellent income potential with a legal suite, currently generating a rental income of $2,700/month. The owner spent over $100,000 on updates including FULLY RENOVATED KITCHENS with new appliances, a new hot water tank, blinds, laminate flooring, and modern railings, lot with lane access, and within walking distance to schools, shopping, recreation, and transit. (id:39198)
Property Details
Interior
Features
Exterior
Parking
Garage spaces -
Garage type -
Total parking spaces 8
Property History
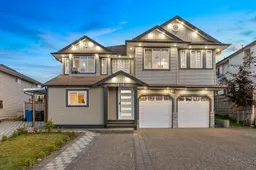 40
40
