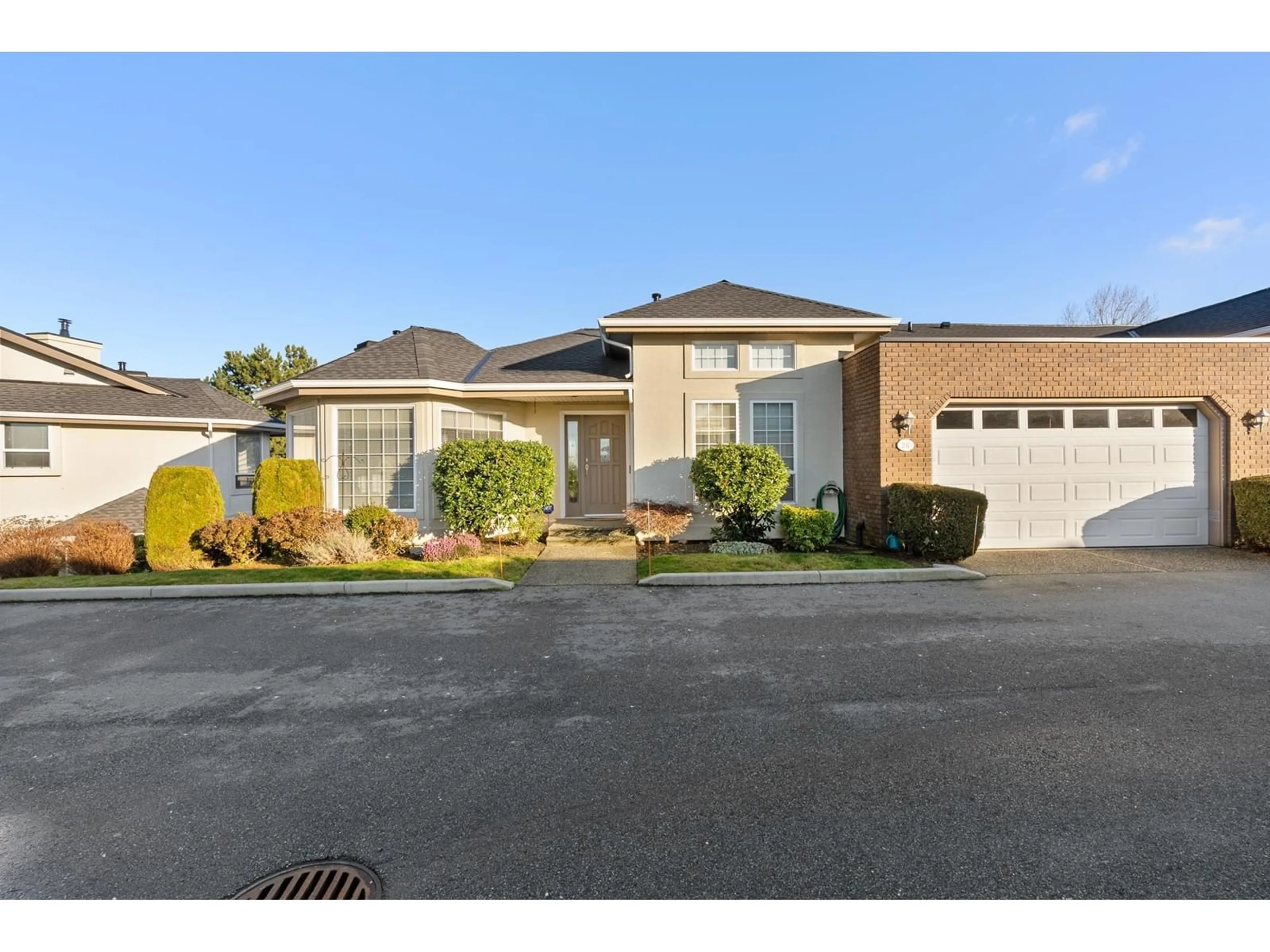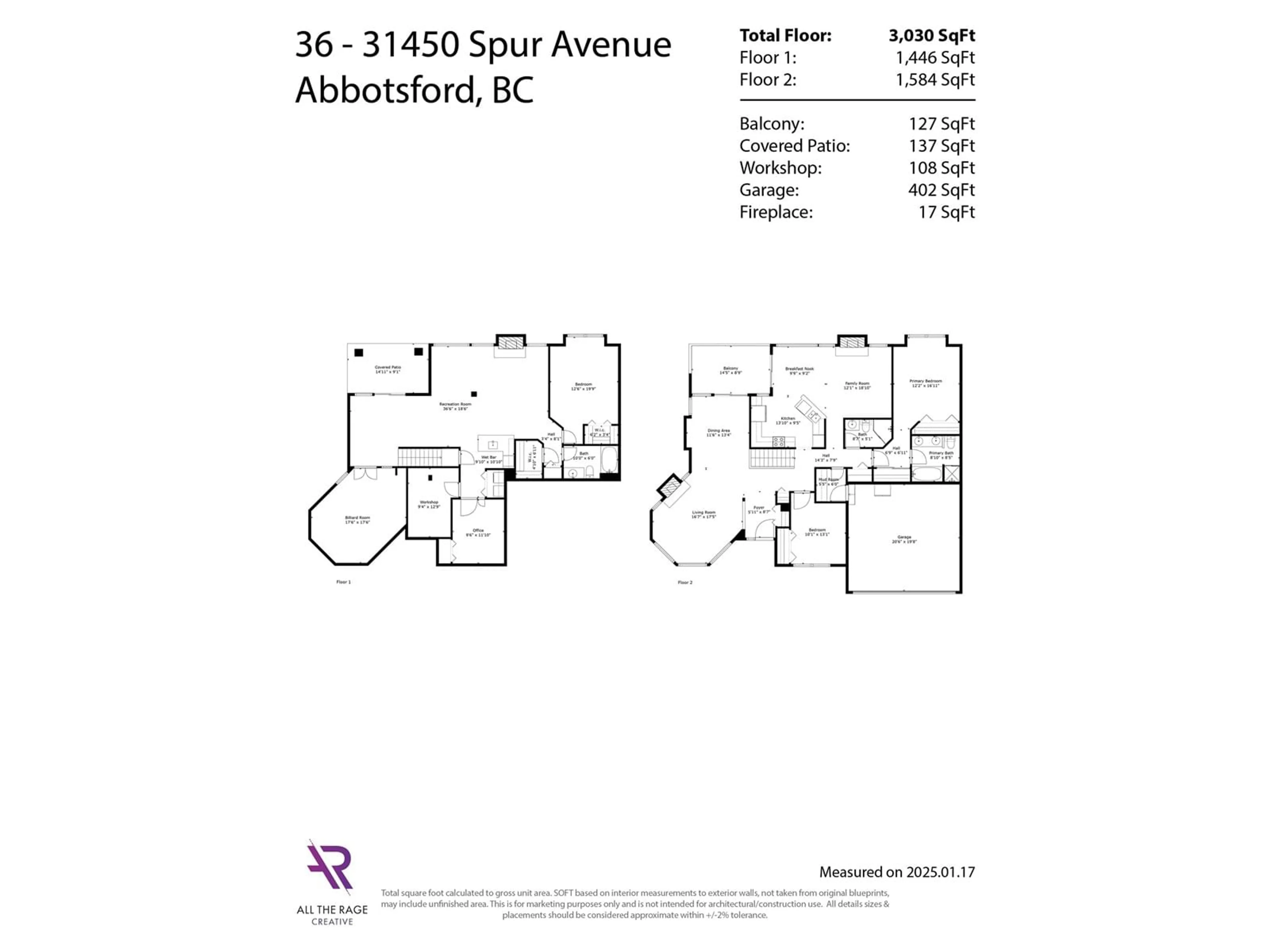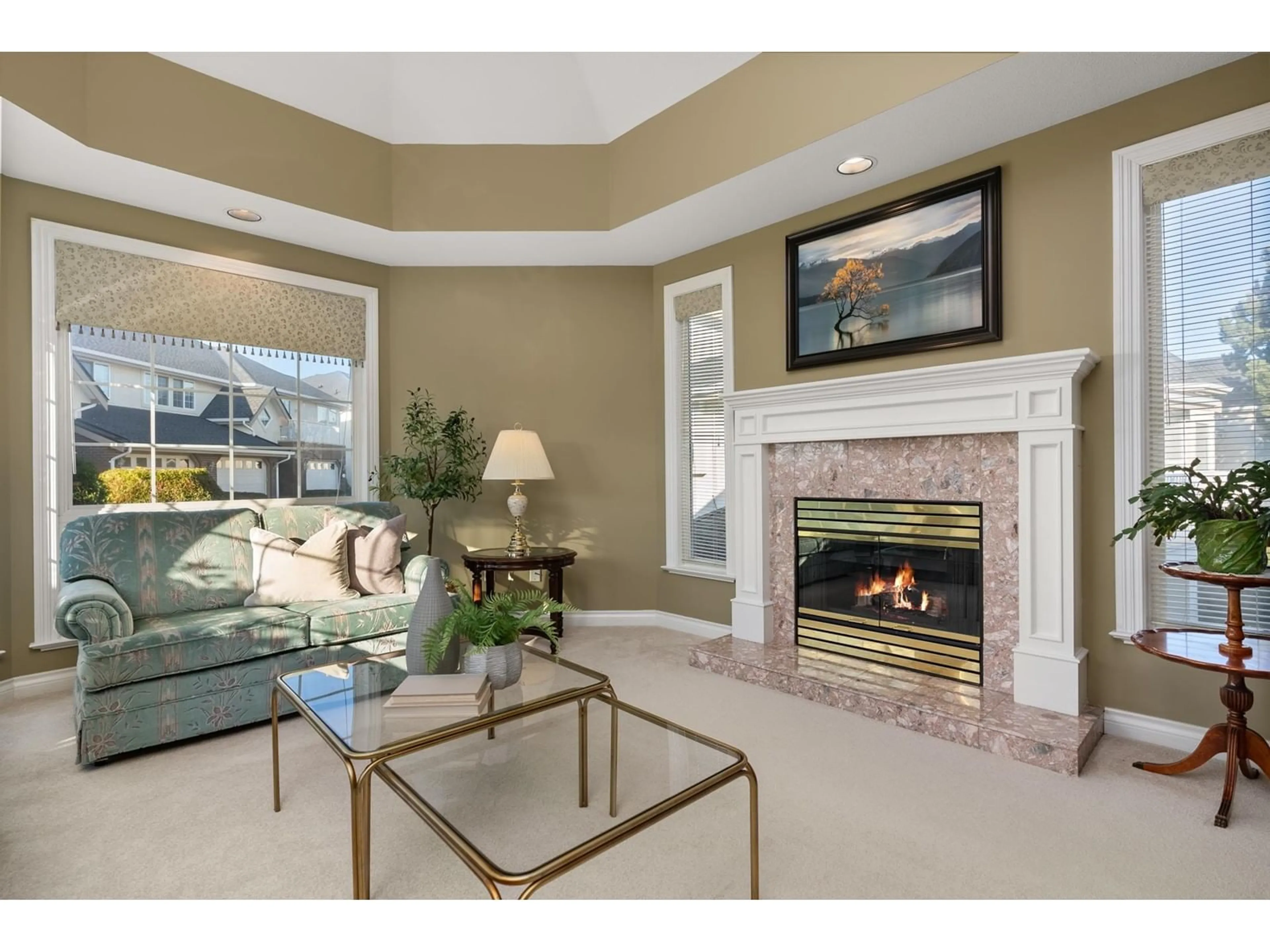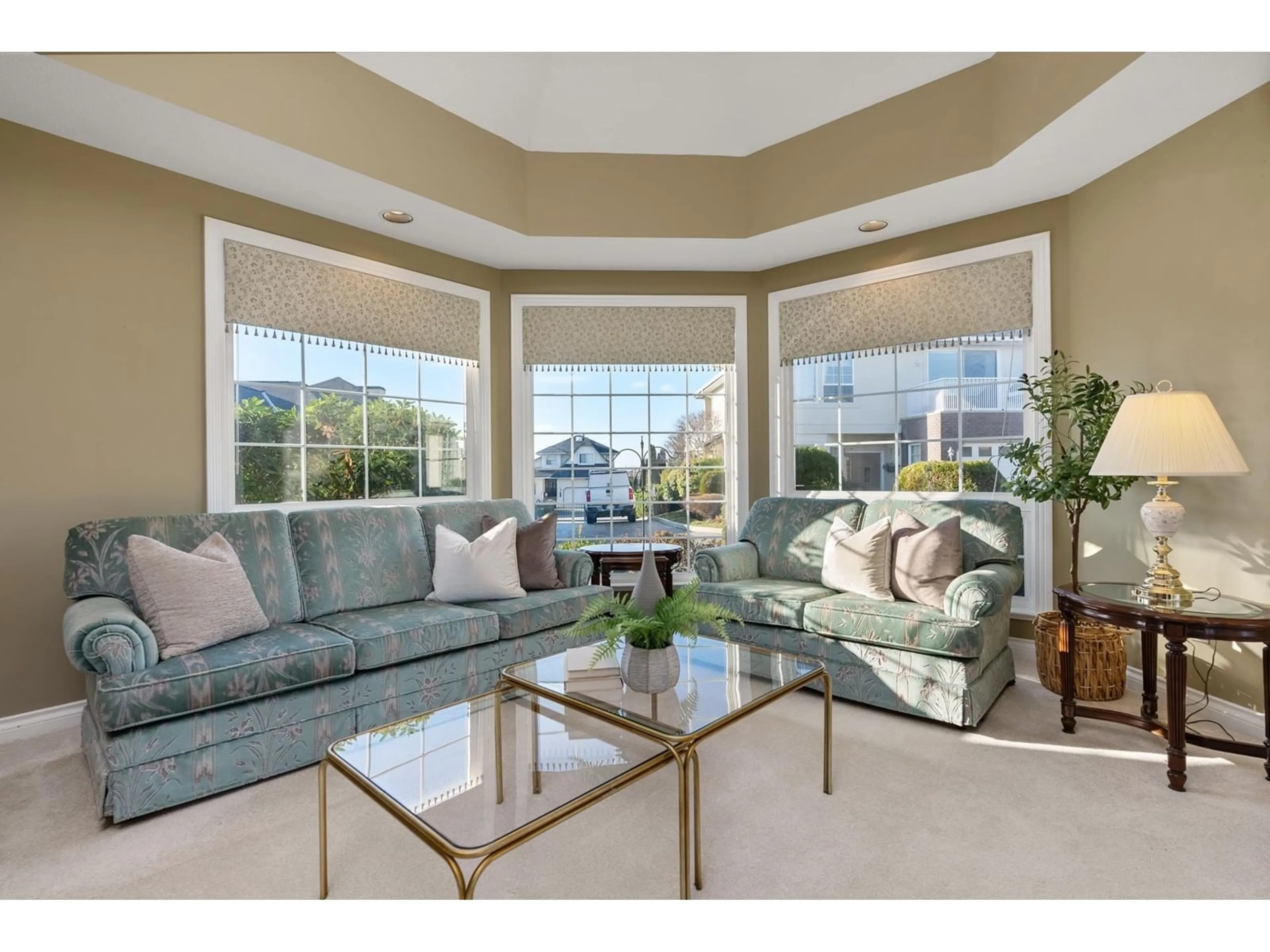36 - 31450 SPUR, Abbotsford, British Columbia V2T5M3
Contact us about this property
Highlights
Estimated ValueThis is the price Wahi expects this property to sell for.
The calculation is powered by our Instant Home Value Estimate, which uses current market and property price trends to estimate your home’s value with a 90% accuracy rate.Not available
Price/Sqft$349/sqft
Est. Mortgage$4,544/mo
Maintenance fees$538/mo
Tax Amount (2024)$3,591/yr
Days On Market2 days
Description
Over 3000 sqft end unit in prestigious LakePointe VILLAS! This immaculately maintained executive style rancher impresses with recent upgrades totalling over 60k paid by seller- High-efficiency heat pump/furnace(2025) New roof/gutters(2024) New H/W tank(2022) Fresh coat exterior paint(2024) This bright, airy interior boast soaring ceilings, oversized windows, and a chef's kitchen with stainless appliances, generous cabinetry, and a cozy family room with one of 3 elegant gas fireplaces. 3-bd, 3-bth layout includes a lavish primary suite with dual closets and spa-like ensuite. The bsmt features a bdrm, bath, office, games rm, workshop, wet bar & storage. Entertain lakeside on the expansive sundeck. Gated, serene community with clubhouse, RV parking & private lake, close to all amenities. (id:39198)
Property Details
Interior
Features
Exterior
Parking
Garage spaces -
Garage type -
Total parking spaces 2
Condo Details
Amenities
Recreation Centre, Laundry - In Suite, Clubhouse
Inclusions
Property History
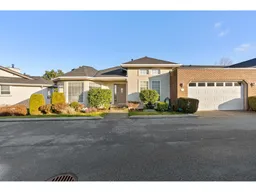 40
40
