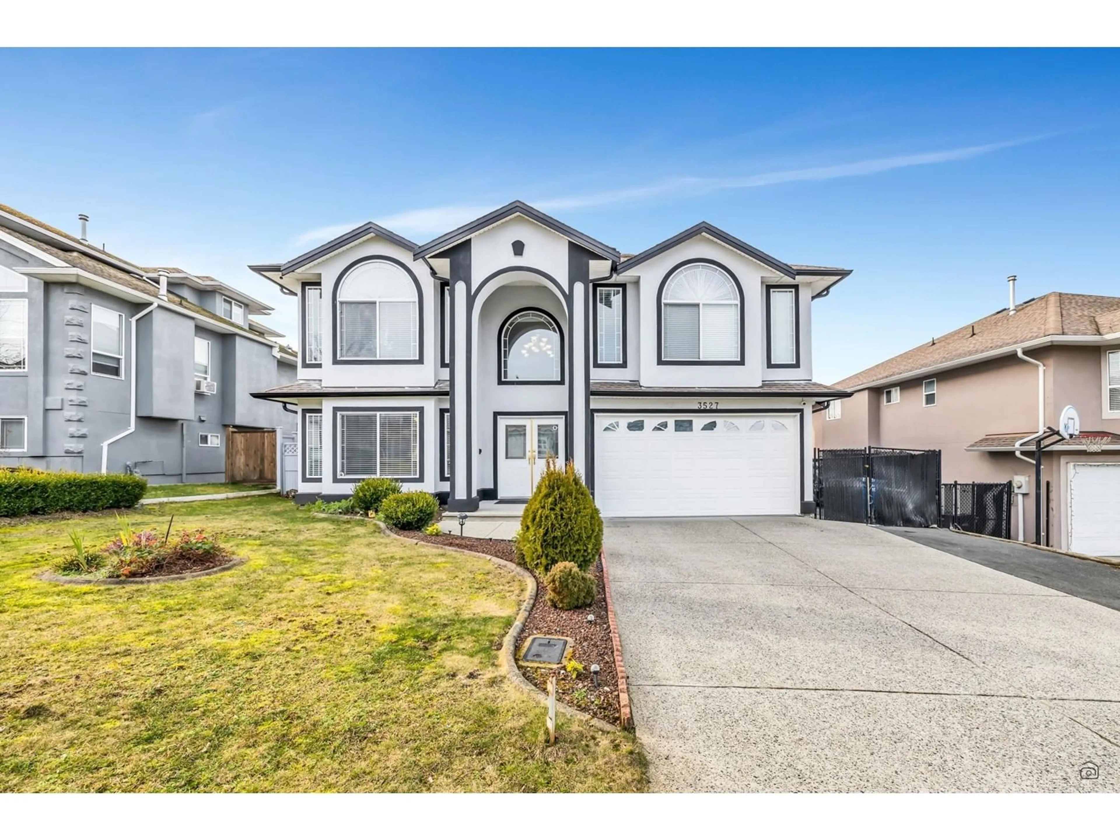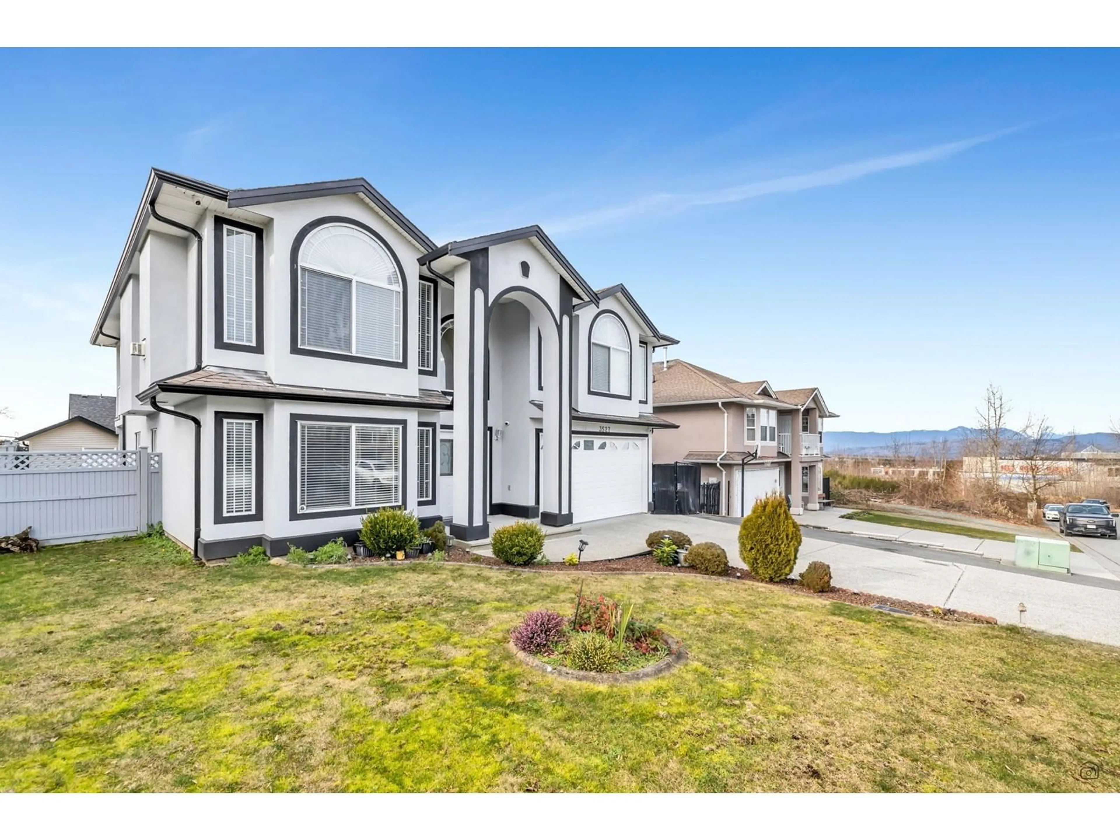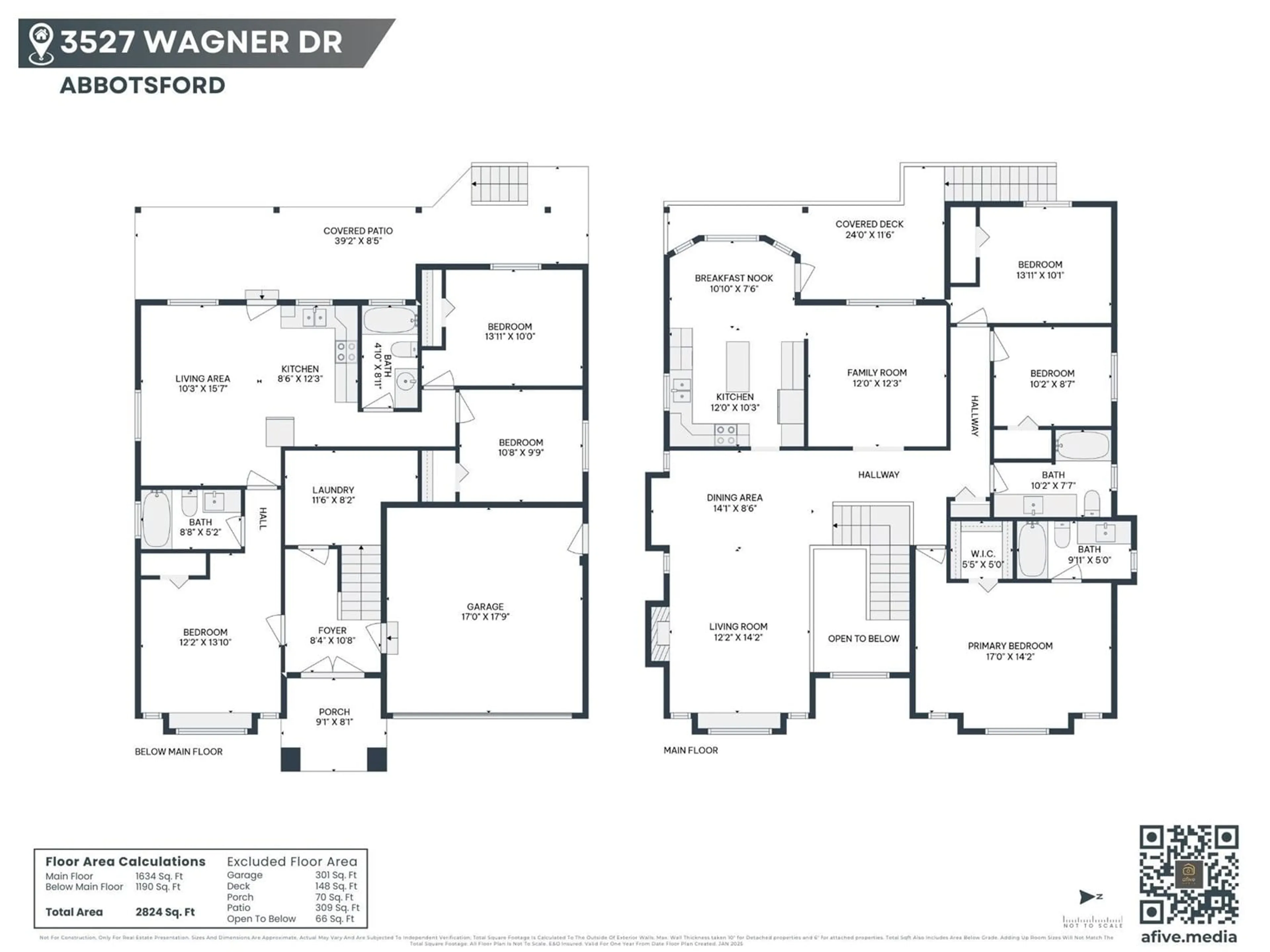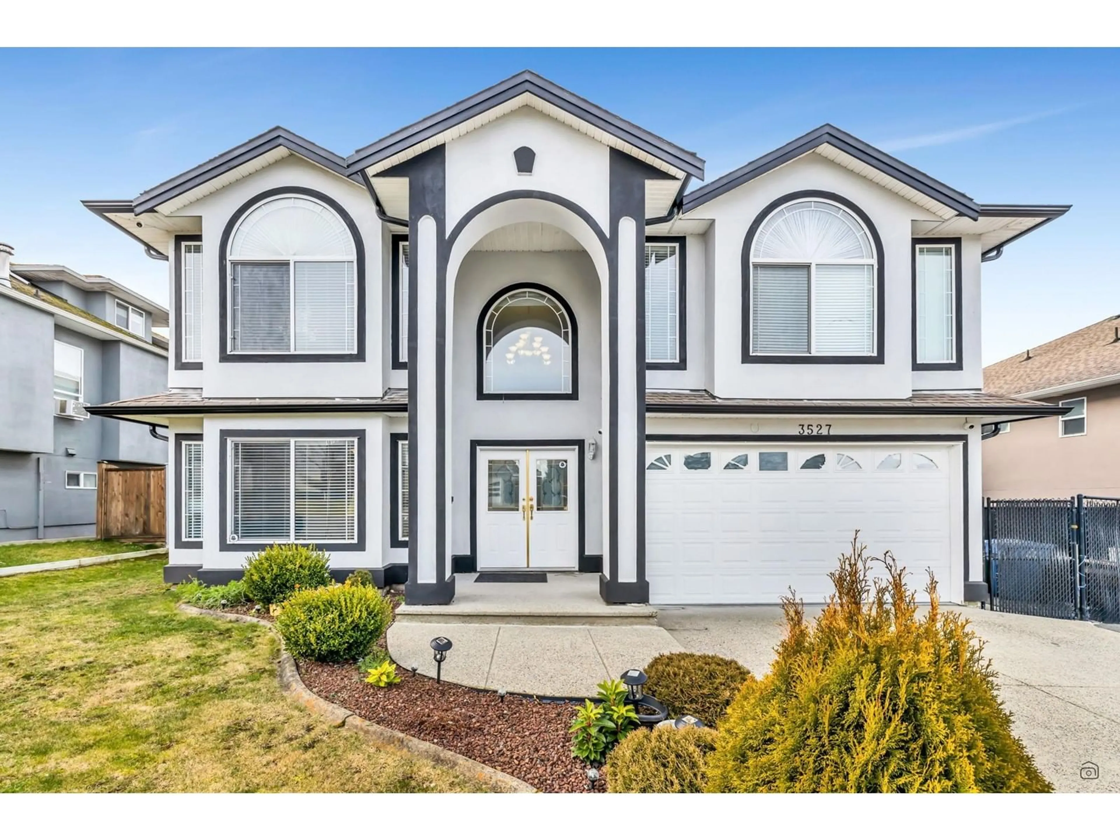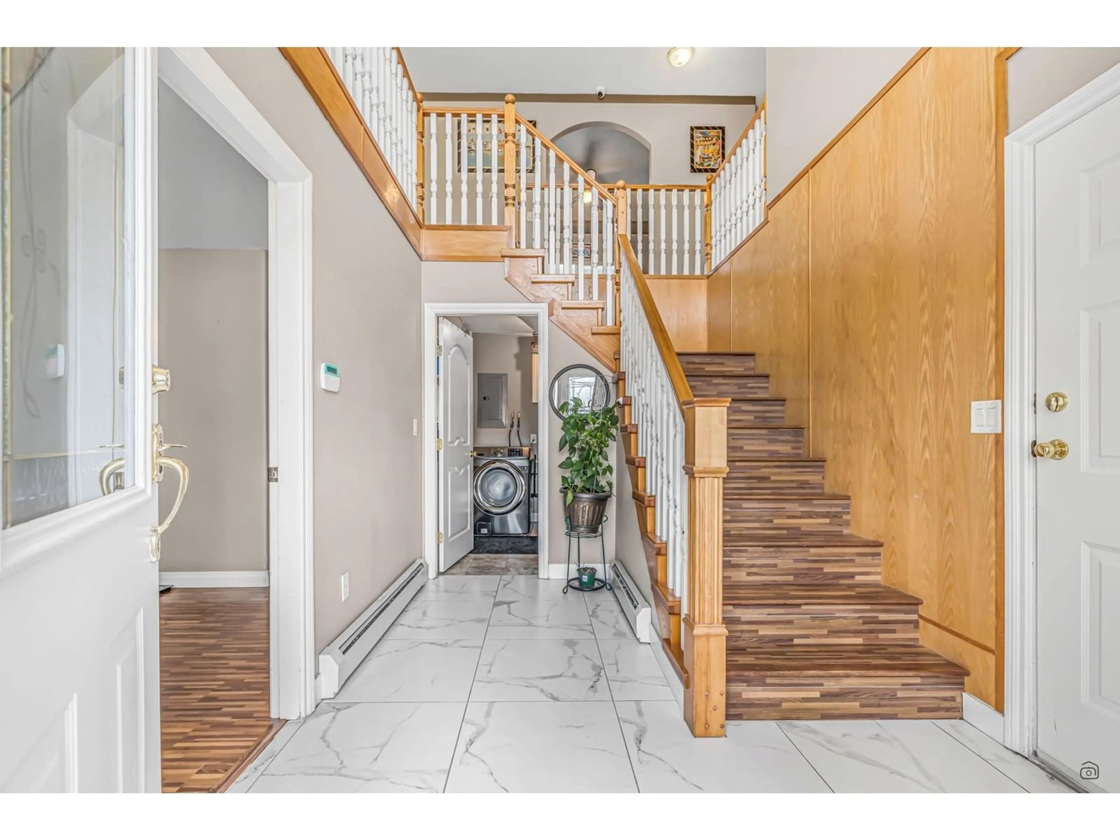3527 WAGNER DRIVE, Abbotsford, British Columbia V2T6V3
Contact us about this property
Highlights
Estimated valueThis is the price Wahi expects this property to sell for.
The calculation is powered by our Instant Home Value Estimate, which uses current market and property price trends to estimate your home’s value with a 90% accuracy rate.Not available
Price/Sqft$536/sqft
Monthly cost
Open Calculator
Description
This beautifully maintained Abbotsford home features 2,684 square feet of living space. It includes a spacious floor plan with four bedrooms in the main dwelling, as well as a two-bedroom legal suite, each equipped with two bathrooms. You'll have plenty of parking with the double garage and long driveway out front. Enjoy entertaining in the flat, fenced backyard or relax on the patio with a lovely view. The location is amazing, situated within walking distance of parks and recreational facilities, and just two minutes away from High Street Shopping Center. Additionally, all three levels of schools are conveniently nearby. This home is perfect for multi-generational families, or a family looking for a mortgage helper. (id:39198)
Property Details
Interior
Features
Exterior
Features
Parking
Garage spaces 2
Garage type Garage
Other parking spaces 0
Total parking spaces 2
Property History
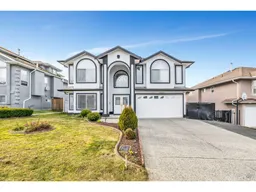 34
34
