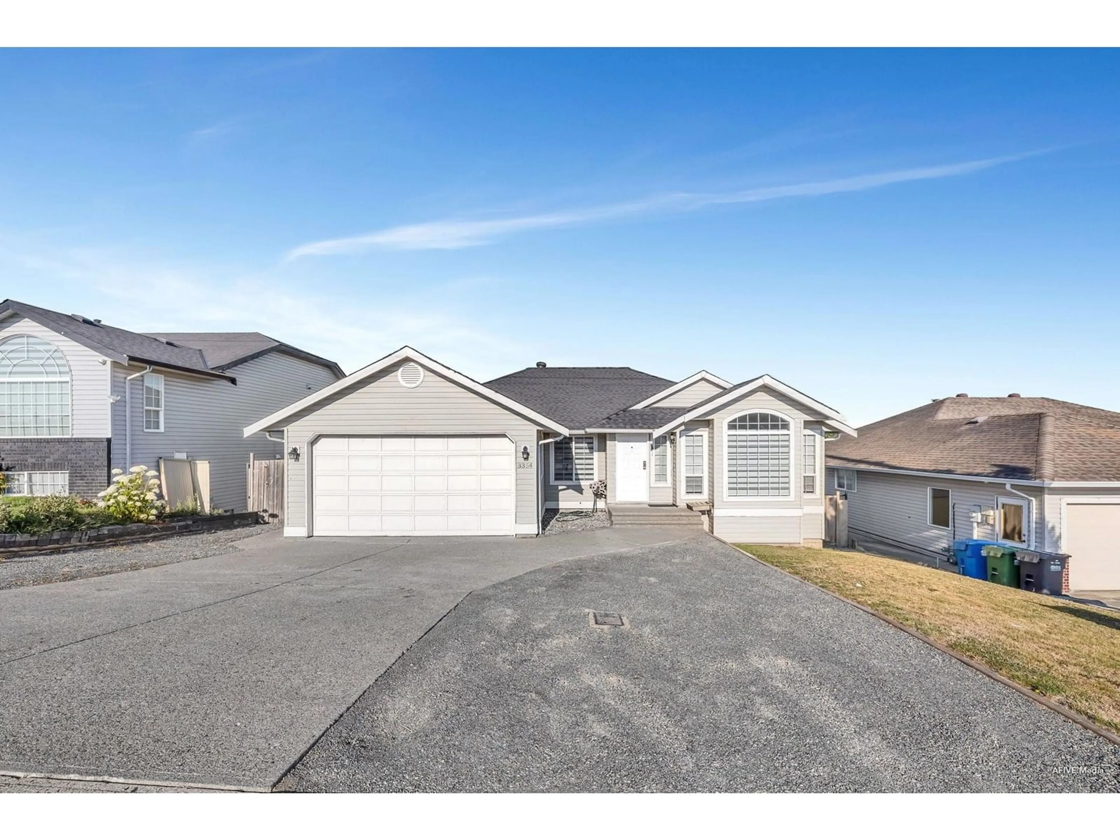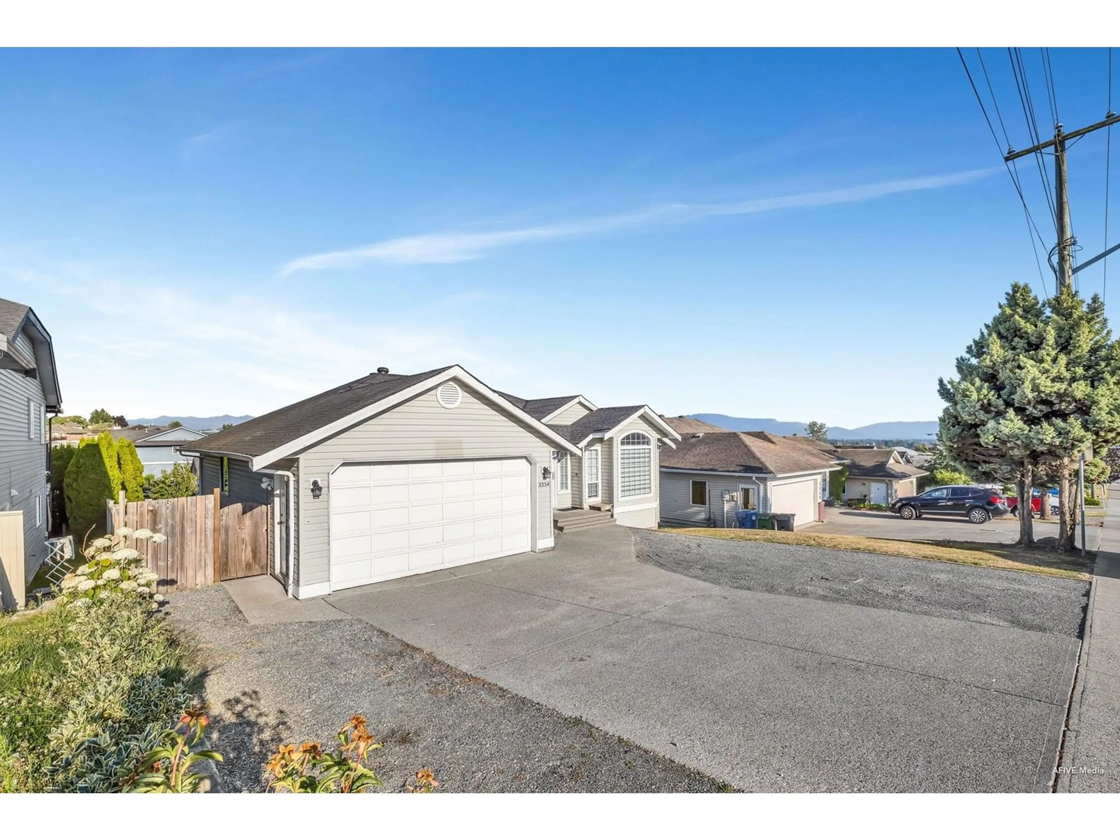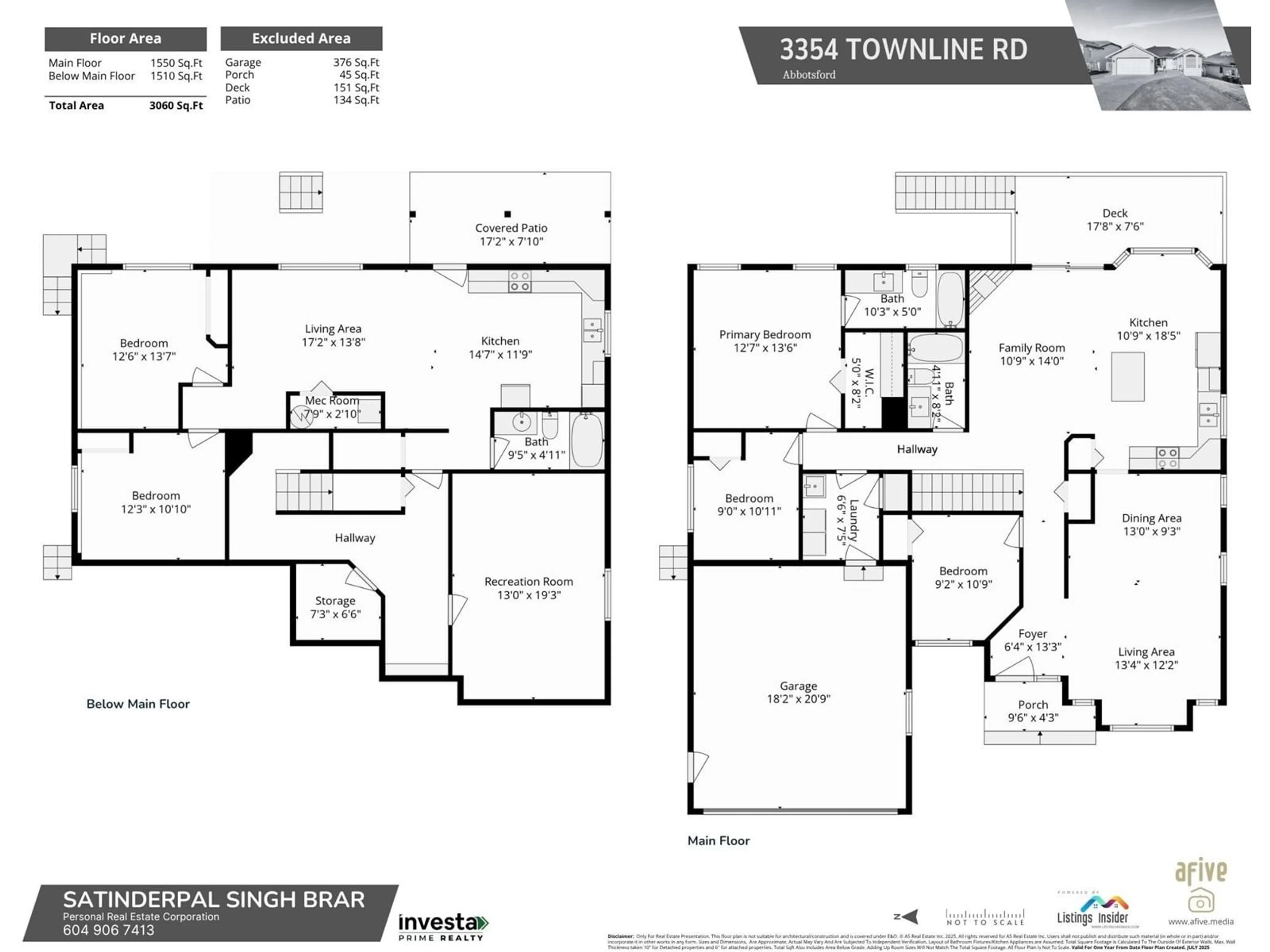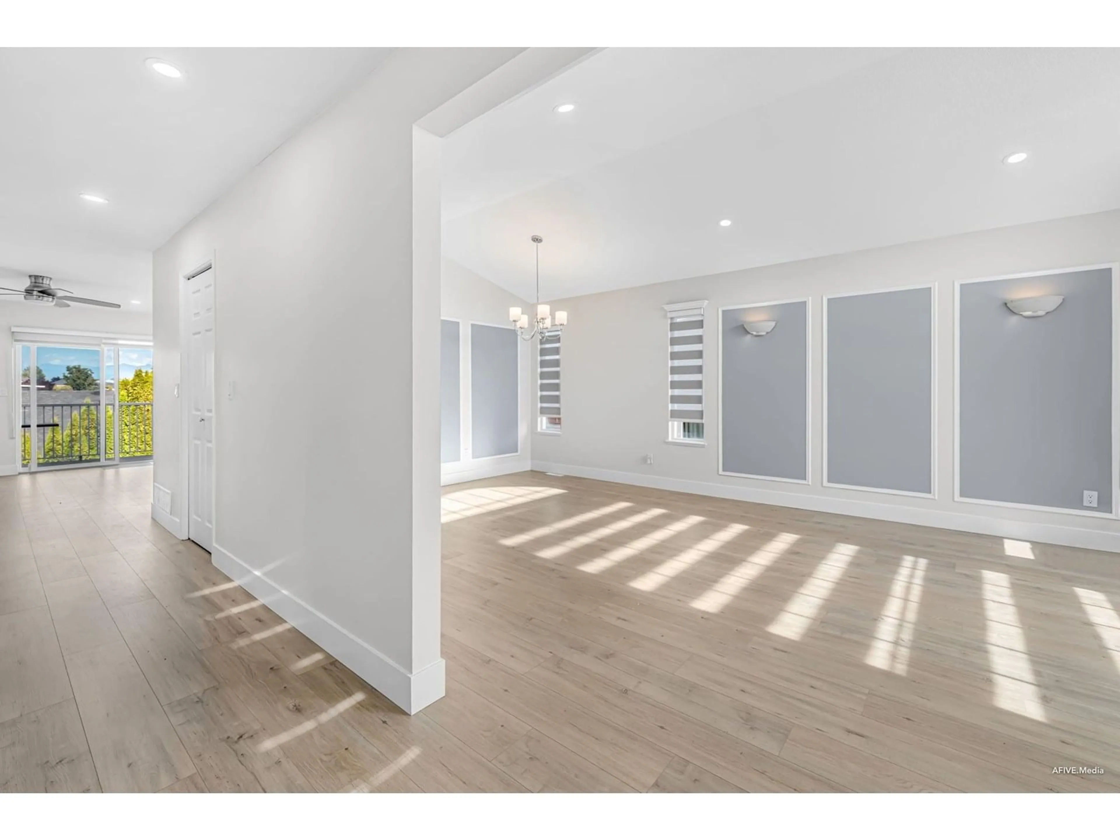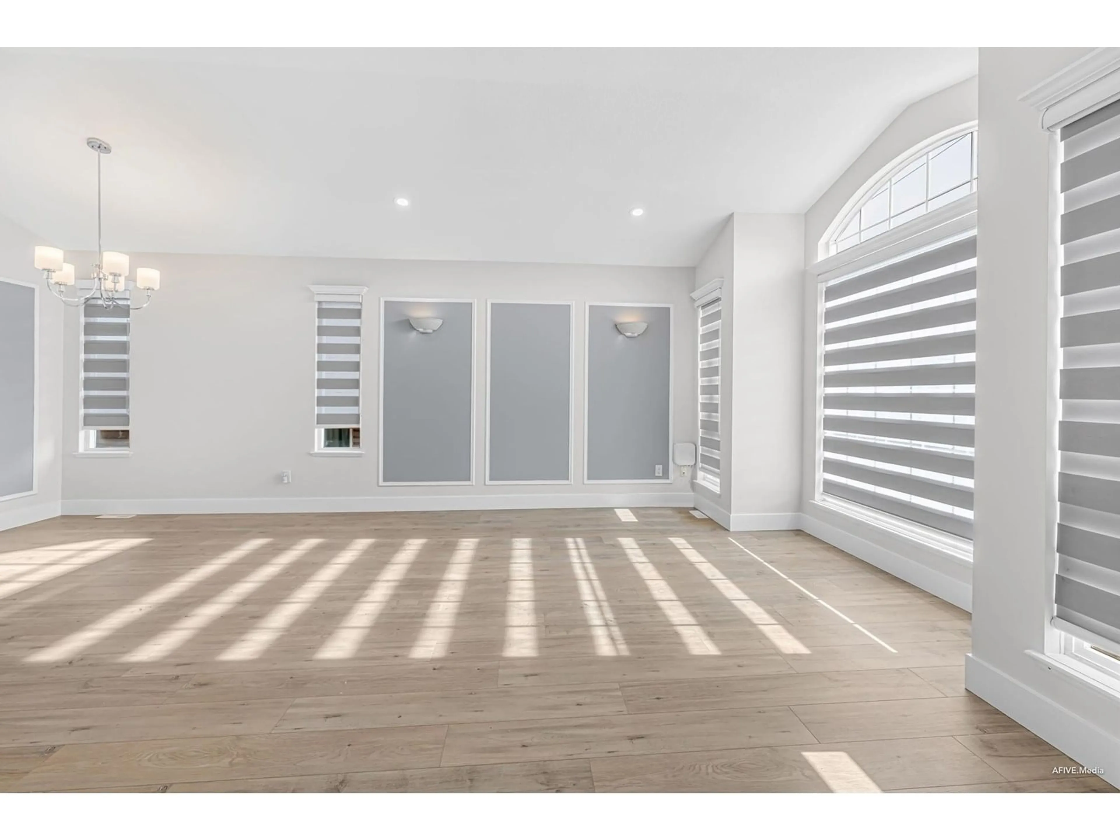3354 TOWNLINE, Abbotsford, British Columbia V2T5S4
Contact us about this property
Highlights
Estimated valueThis is the price Wahi expects this property to sell for.
The calculation is powered by our Instant Home Value Estimate, which uses current market and property price trends to estimate your home’s value with a 90% accuracy rate.Not available
Price/Sqft$391/sqft
Monthly cost
Open Calculator
Description
OVER 3,000 sqft, Professionally Renovated 5 bedroom 3 bath House with basement and A nice backyard for entertainment. MAIN FLOOR has 3 bed, 2 baths with an ensuite & walk in closet in Primary Bedroom. There are spacious living room, dining area, family room,UPDATED KITCHEN, with tons of storage, laundry room, nook & a sunny sundeck with good views of mountains. DOWNSTAIRS there is a Walkout 2 bedroom basement and A huge theatre room/media room for your extra activities & a storage room. Walk in Distance to all schools, Gym and Most Stores. Don't Miss it. OPEN HOUSE AUGUST 10 SUNDAY 2:00-3:00 PM (id:39198)
Property Details
Interior
Features
Exterior
Parking
Garage spaces -
Garage type -
Total parking spaces 2
Property History
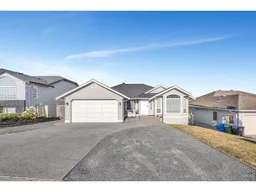 33
33
