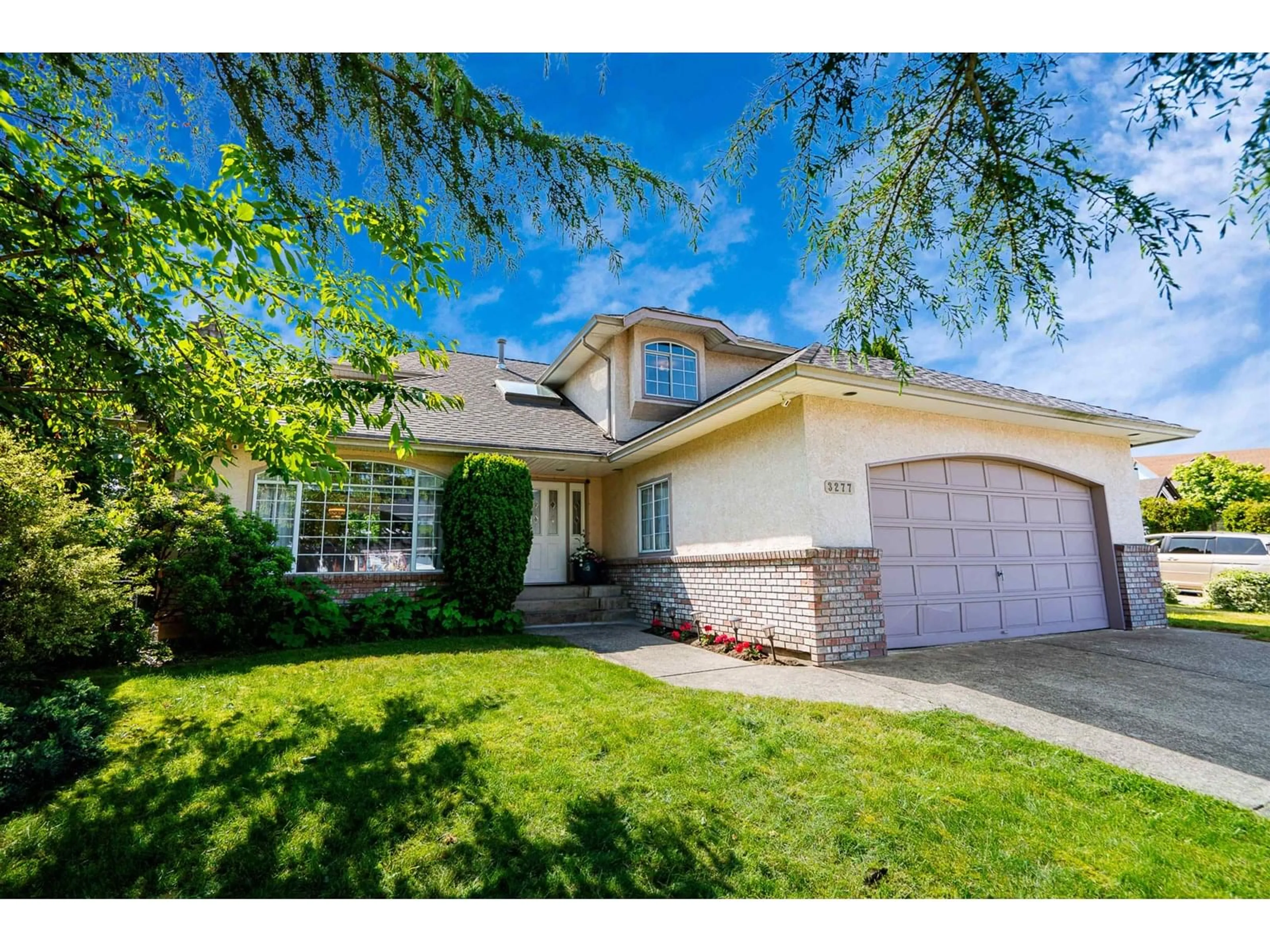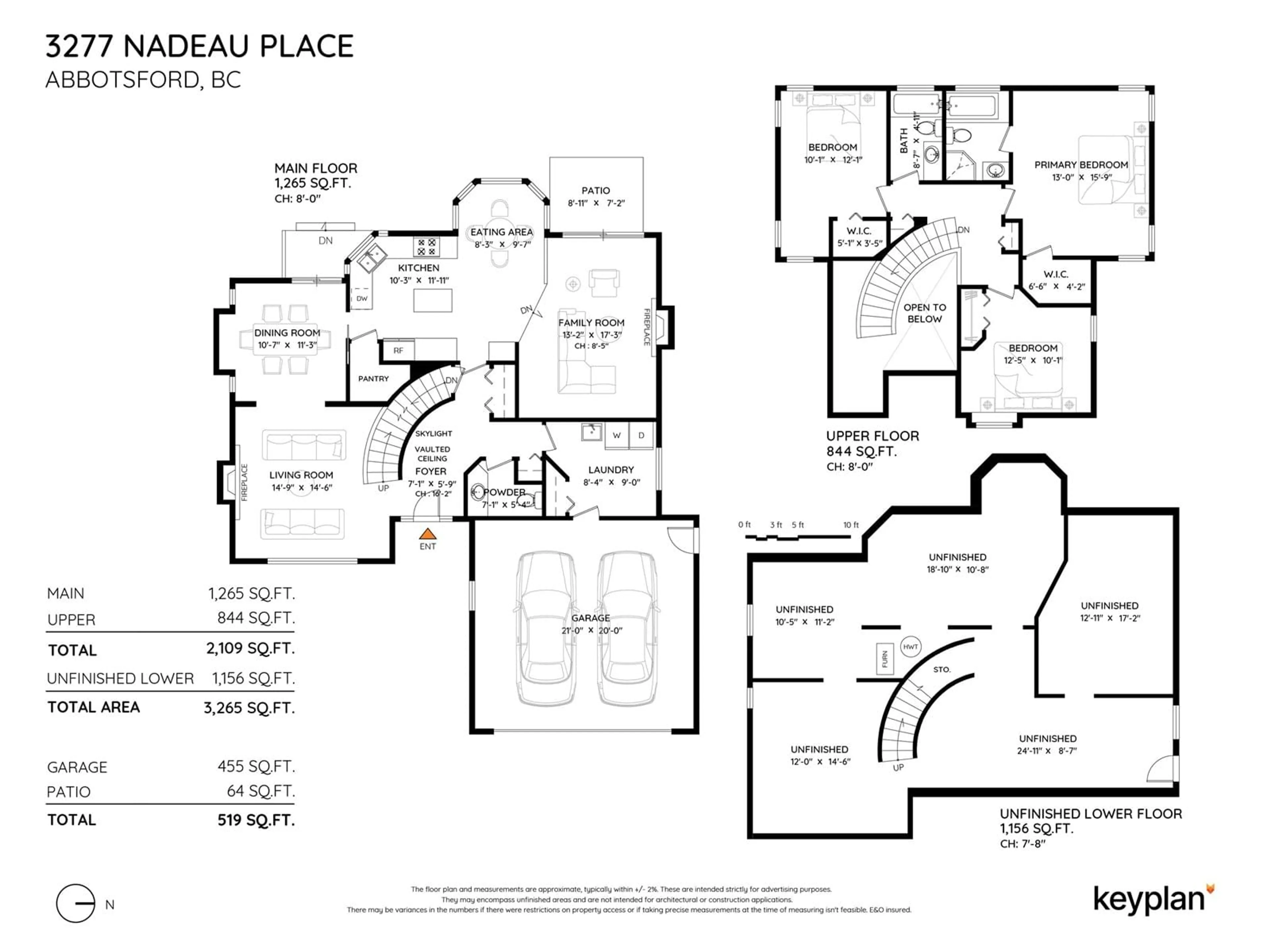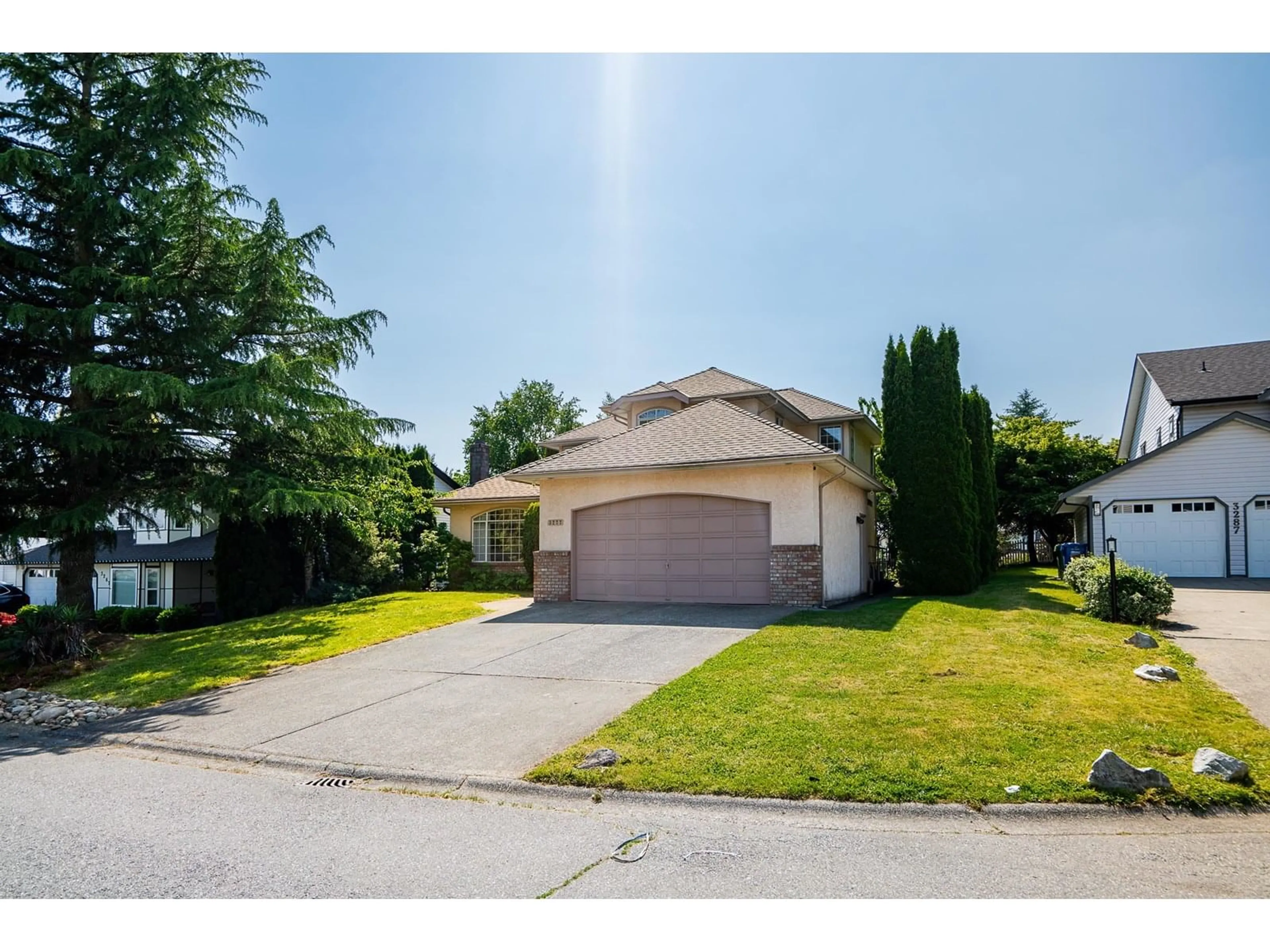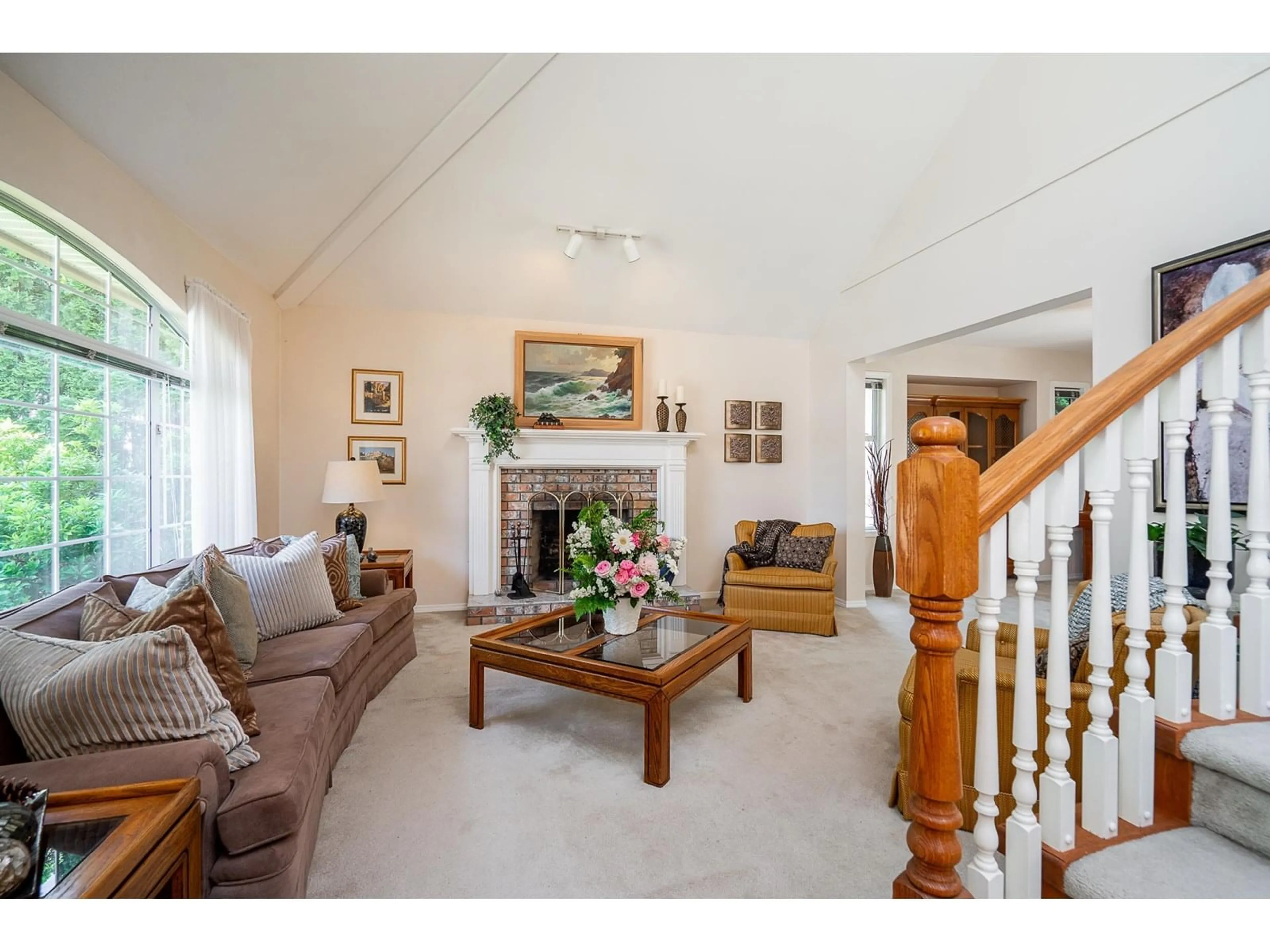3277 NADEAU, Abbotsford, British Columbia V2T5E9
Contact us about this property
Highlights
Estimated ValueThis is the price Wahi expects this property to sell for.
The calculation is powered by our Instant Home Value Estimate, which uses current market and property price trends to estimate your home’s value with a 90% accuracy rate.Not available
Price/Sqft$367/sqft
Est. Mortgage$5,149/mo
Tax Amount (2024)$5,237/yr
Days On Market1 day
Description
Effortless living & entertaining in this spacious home! A grand 2-storey foyer w/ vaulted ceilings & oak details welcomes you. This timeless and sought-after layout features two living areas, each with a fireplace. The chef's kitchen features quality oak cabinetry, stainless steel appliances & a walk-in pantry. Unwind in the generous master retreat with a walk-in closet. Key upgrades include a new high-efficiency furnace (2023) and a reliable roof (2016). Outside, enjoy an expansive, private backyard with cedar hedging-boasting more space than most in the neighbourhood! Ample parking for 6 cars. The large unfinished basement with a separate entry offers incredible potential. Walk to schools, Nadeau Park, & the Discovery Trail. Close to High Street, Sevenoaks and easy Hwy 1 access. (id:39198)
Property Details
Interior
Features
Exterior
Parking
Garage spaces -
Garage type -
Total parking spaces 6
Property History
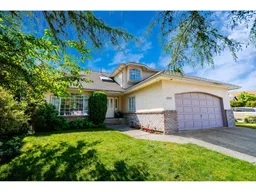 40
40
