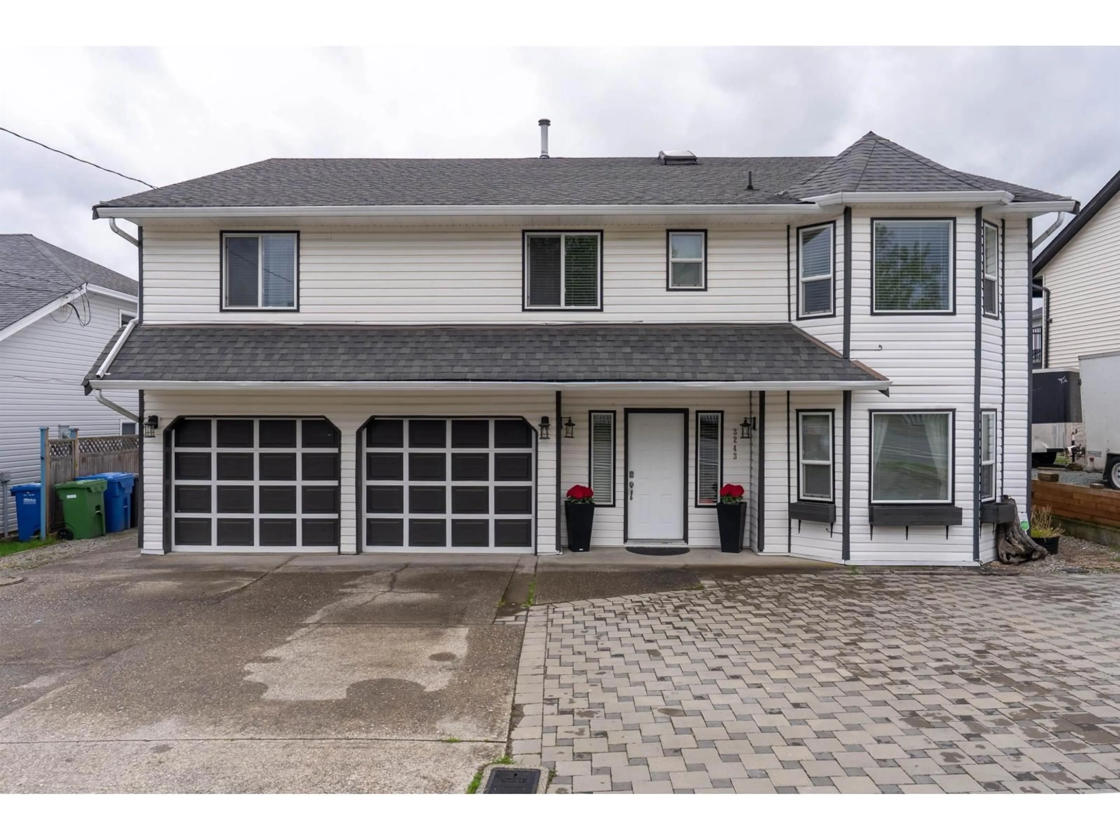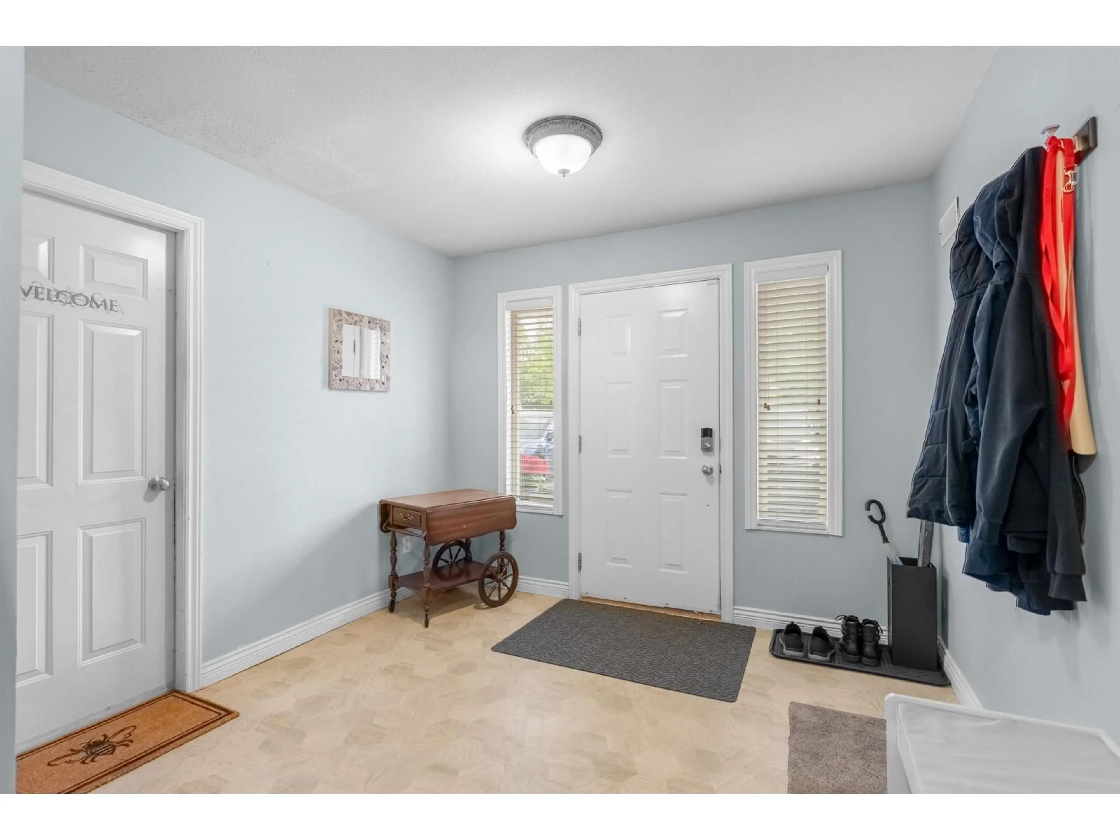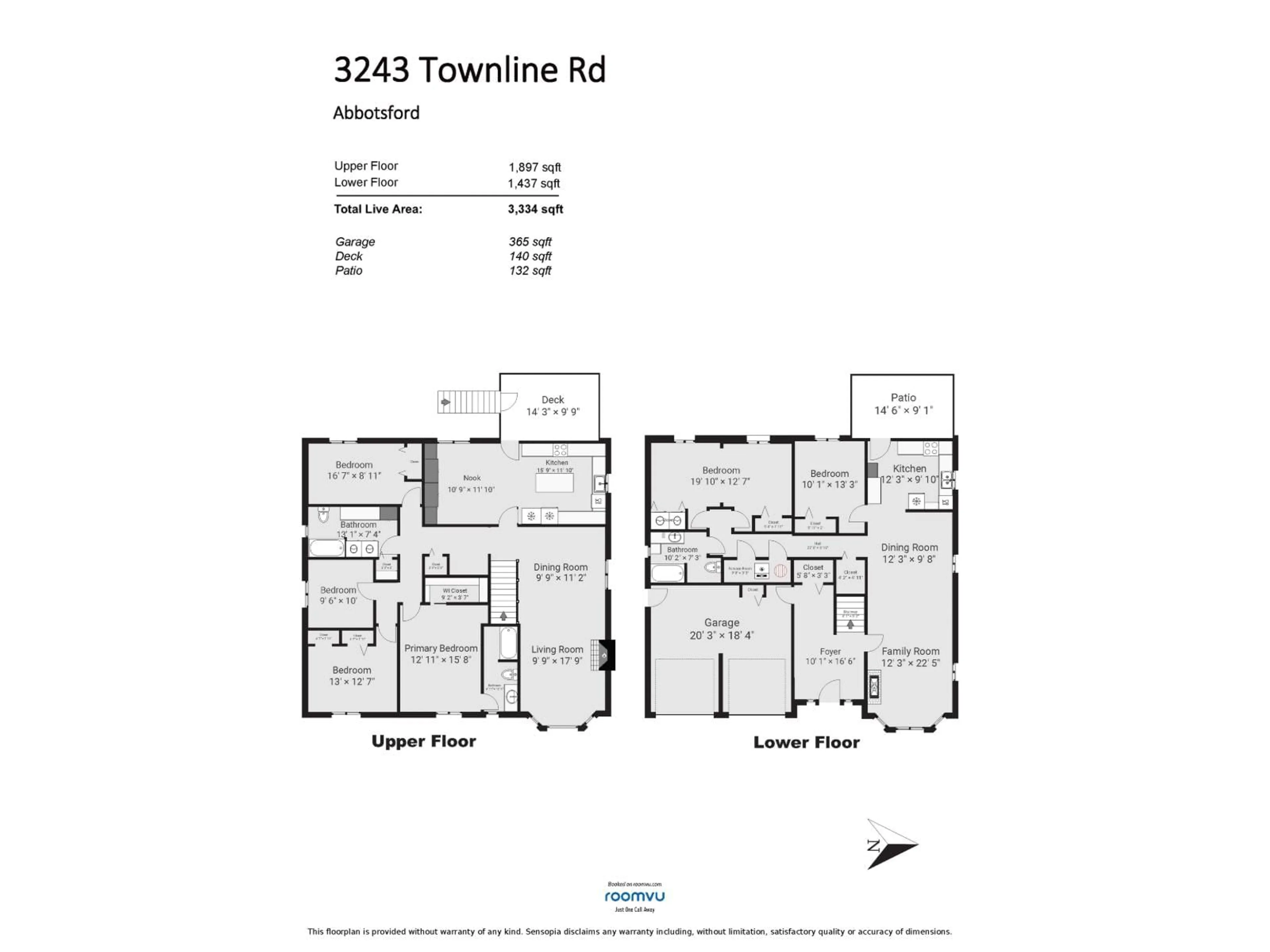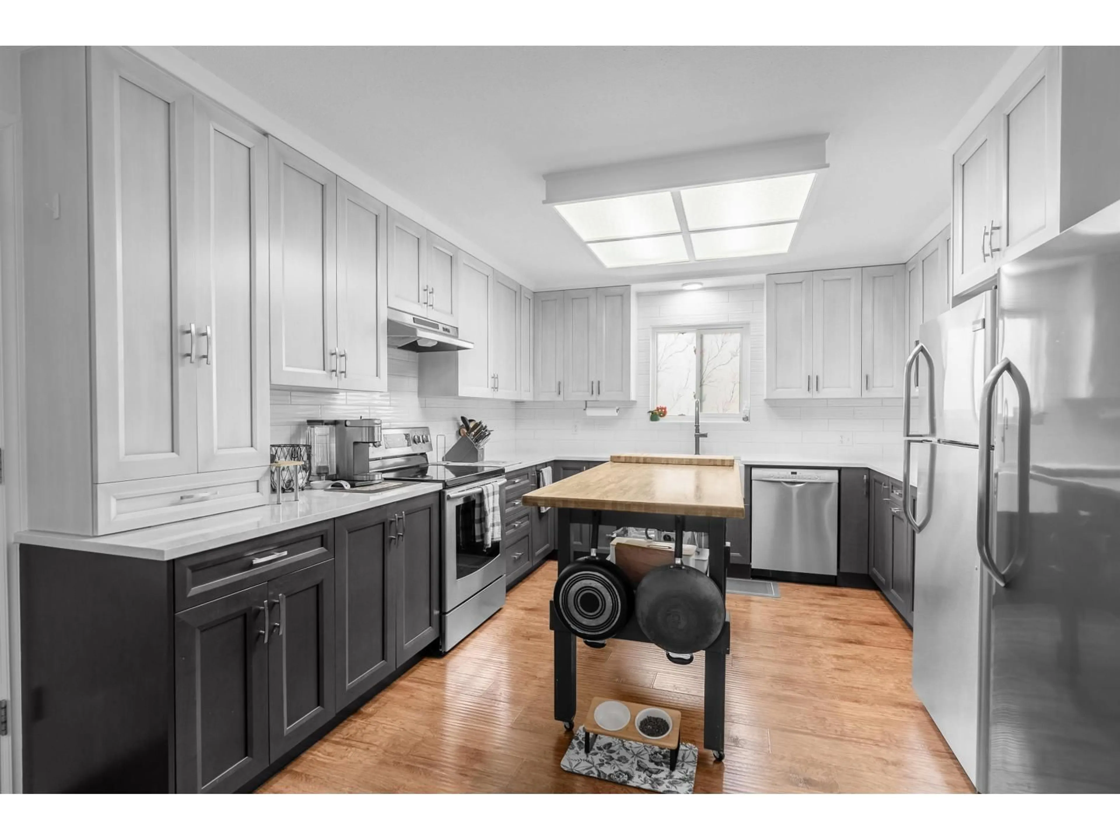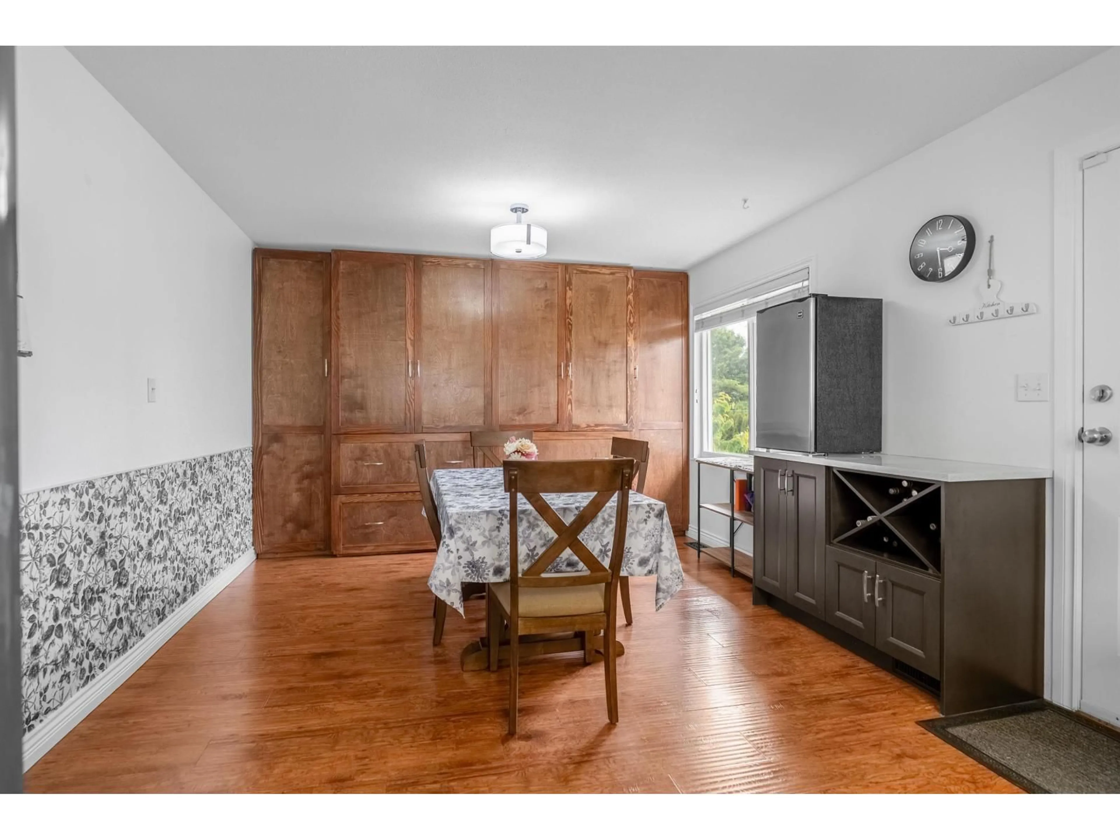3243 TOWNLINE, Abbotsford, British Columbia V2T5J2
Contact us about this property
Highlights
Estimated valueThis is the price Wahi expects this property to sell for.
The calculation is powered by our Instant Home Value Estimate, which uses current market and property price trends to estimate your home’s value with a 90% accuracy rate.Not available
Price/Sqft$365/sqft
Monthly cost
Open Calculator
Description
Welcome to Your New Home in West Abbotsford! This beautifully updated family home offers the perfect blend of comfort, functionality, and location. Upstairs you'll find 4 spacious bedrooms and 2 full bathrooms, ideal for growing families. The bright, open layout has been thoughtfully updated with modern touches, creating a warm and inviting atmosphere throughout. Downstairs, a 2-bedroom legal suite provides an excellent mortgage helper or space for extended family. Step outside to enjoy the fully fenced backyard, perfect for kids, pets, and entertaining. With lots of recent updates, this home is truly move-in ready. Situated in a highly sought-after West Abbotsford neighborhood, you'll love the close proximity to shopping, schools, parks, and all amenities. Open Sunday Sept 14th 1-3pm (id:39198)
Property Details
Interior
Features
Exterior
Parking
Garage spaces -
Garage type -
Total parking spaces 8
Property History
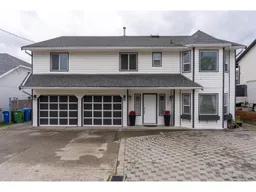 33
33
