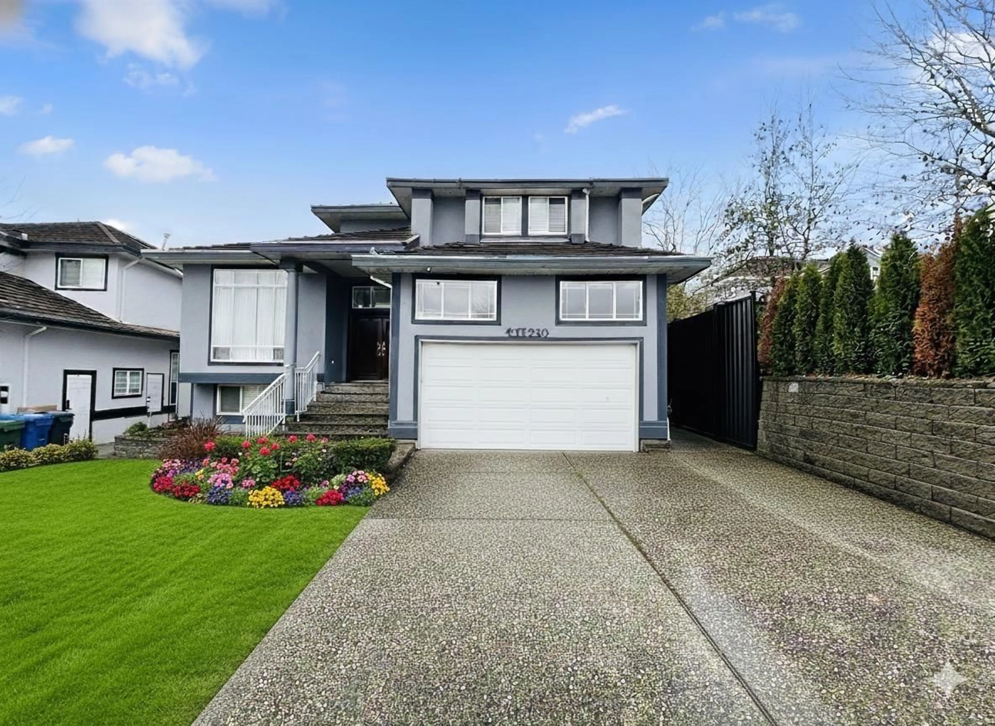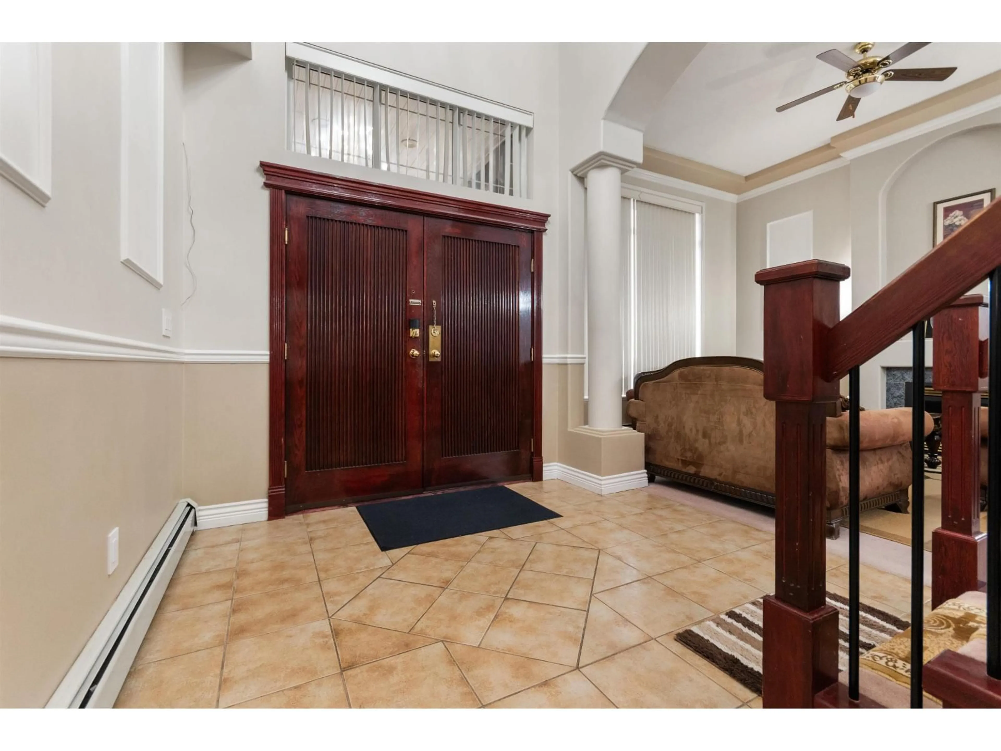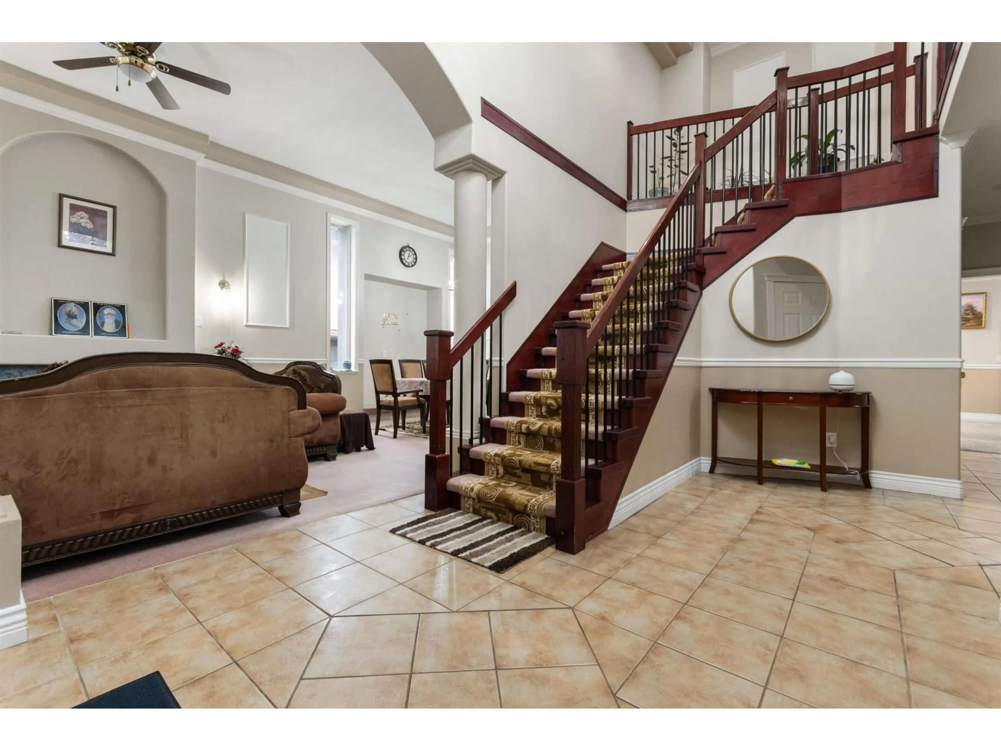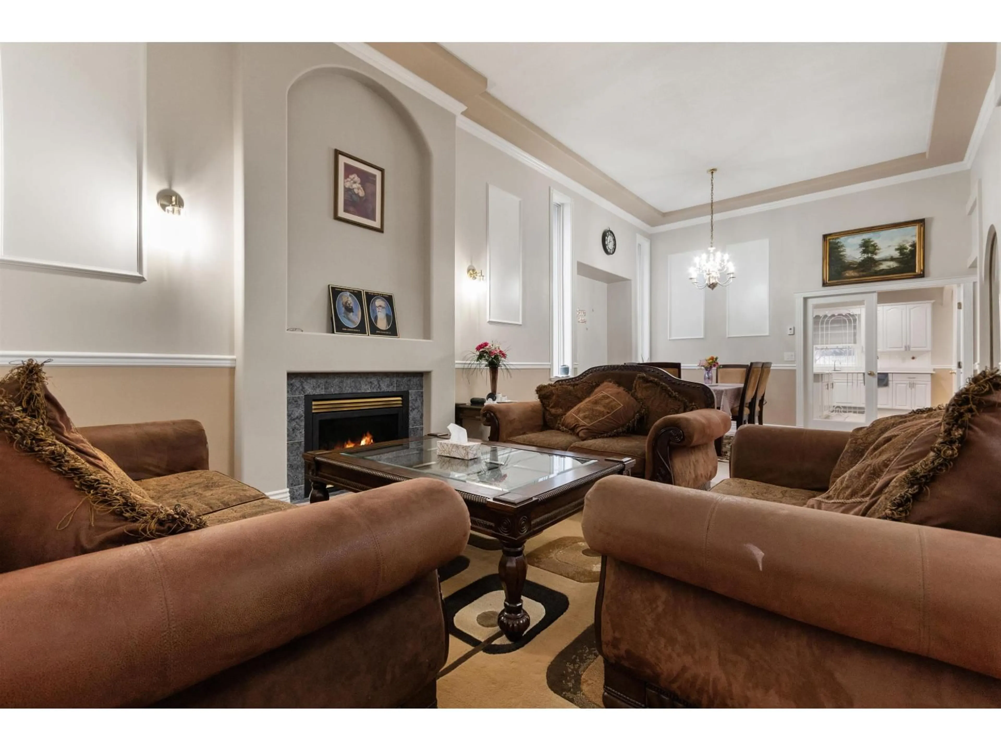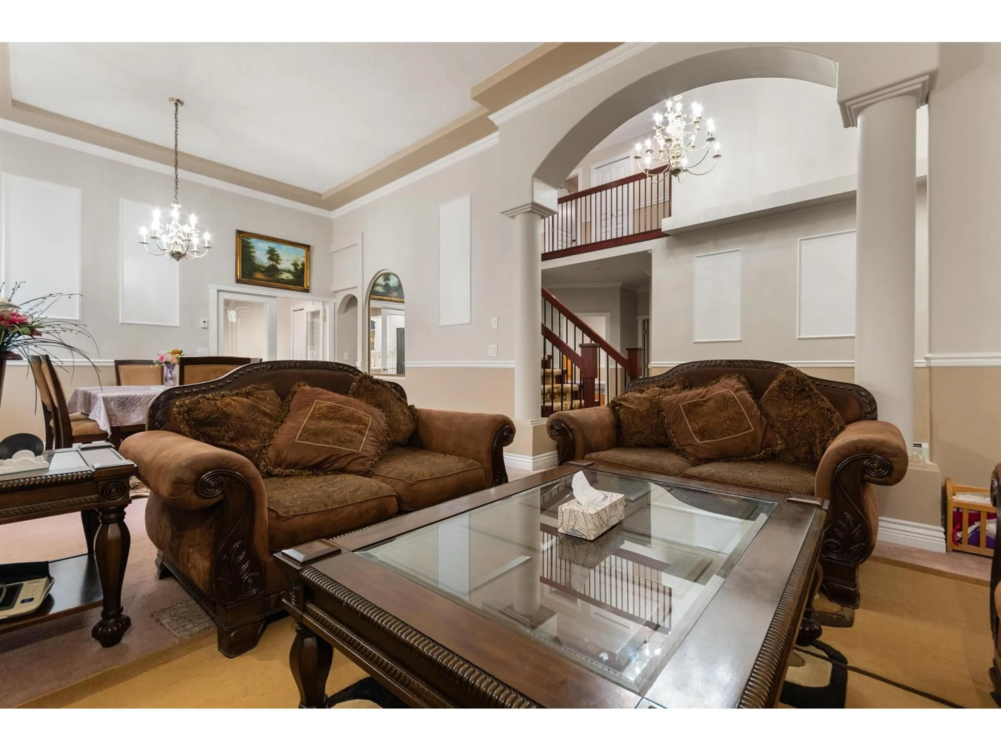31520 RIDGEVIEW, Abbotsford, British Columbia V2T6R9
Contact us about this property
Highlights
Estimated valueThis is the price Wahi expects this property to sell for.
The calculation is powered by our Instant Home Value Estimate, which uses current market and property price trends to estimate your home’s value with a 90% accuracy rate.Not available
Price/Sqft$318/sqft
Monthly cost
Open Calculator
Description
Welcome to this exceptional 2-storey home in highly sought-after Blueridge! This 9-bedroom, 7-bathroom residence offers over 4,500 sq. ft. of living space on a nearly 7,000 sq. ft. flat lot. Located close to all levels of schools, parks, and amenities. The main level features soaring ceilings and a skylight that fills the space with natural light. Enjoy a bright, open layout with new paint and upgraded blinds throughout. A conveniently located bedroom with a full bath on the main floor provides excellent flexibility for guests or multi-generational living. Upstairs, you'll find four spacious bedrooms, including two master bedrooms, each with its own bathroom & two newly finished bathrooms added in the home. The lower level includes two separate 2-bedroom suites, perfect as mortgage helpers (id:39198)
Property Details
Interior
Features
Exterior
Parking
Garage spaces -
Garage type -
Total parking spaces 6
Property History
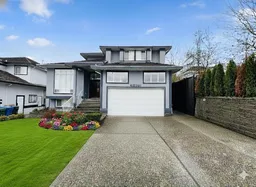 40
40
