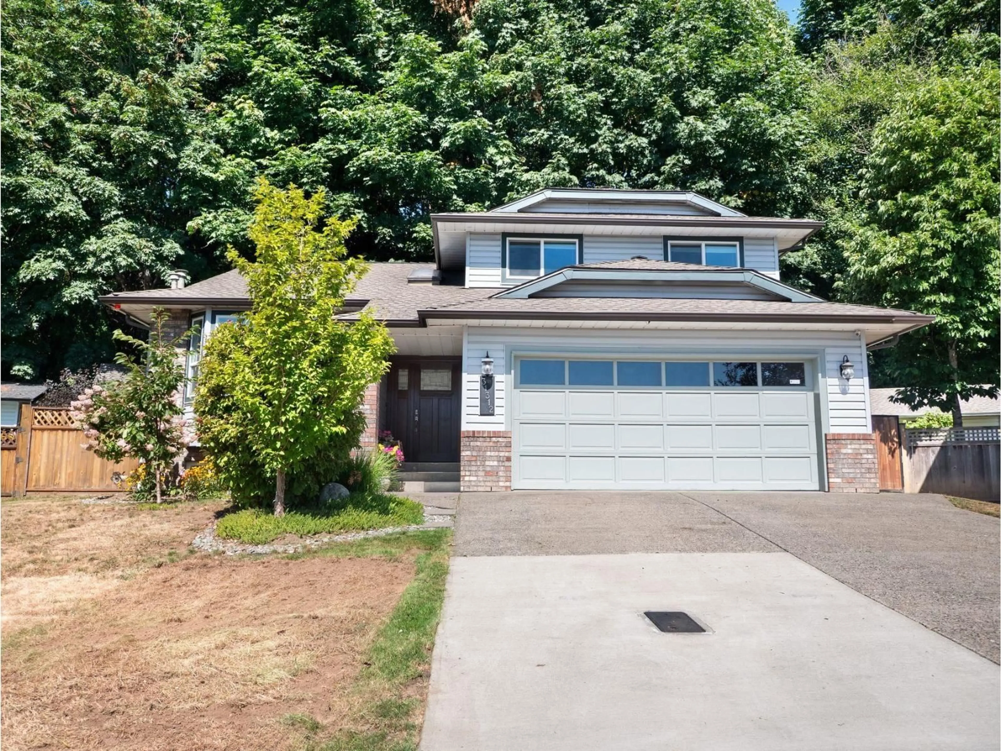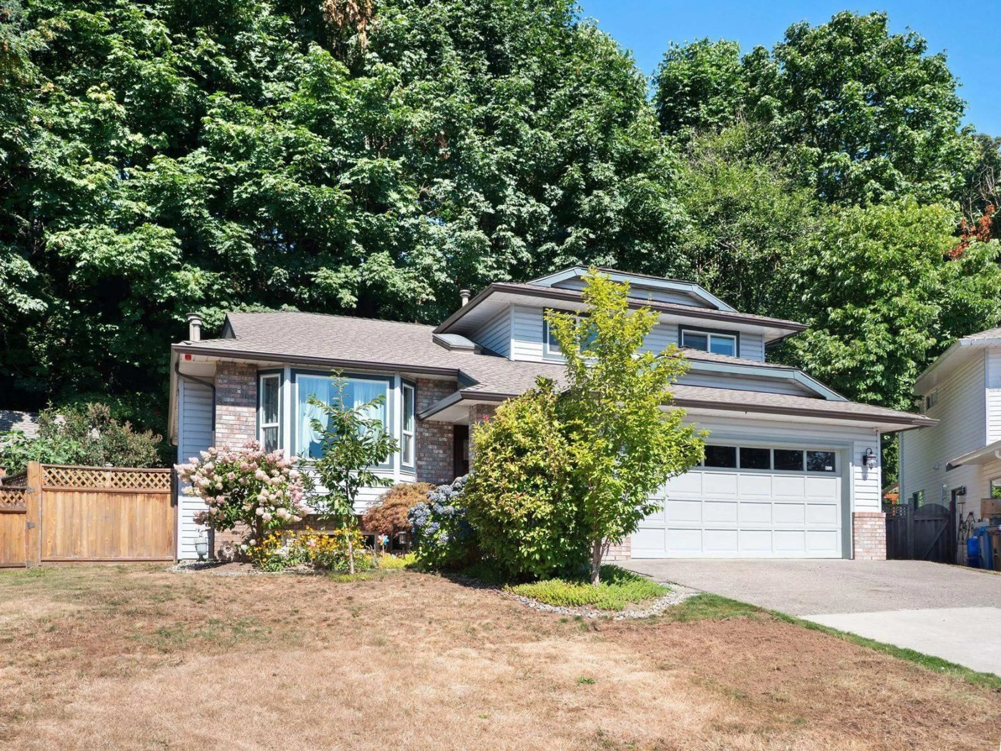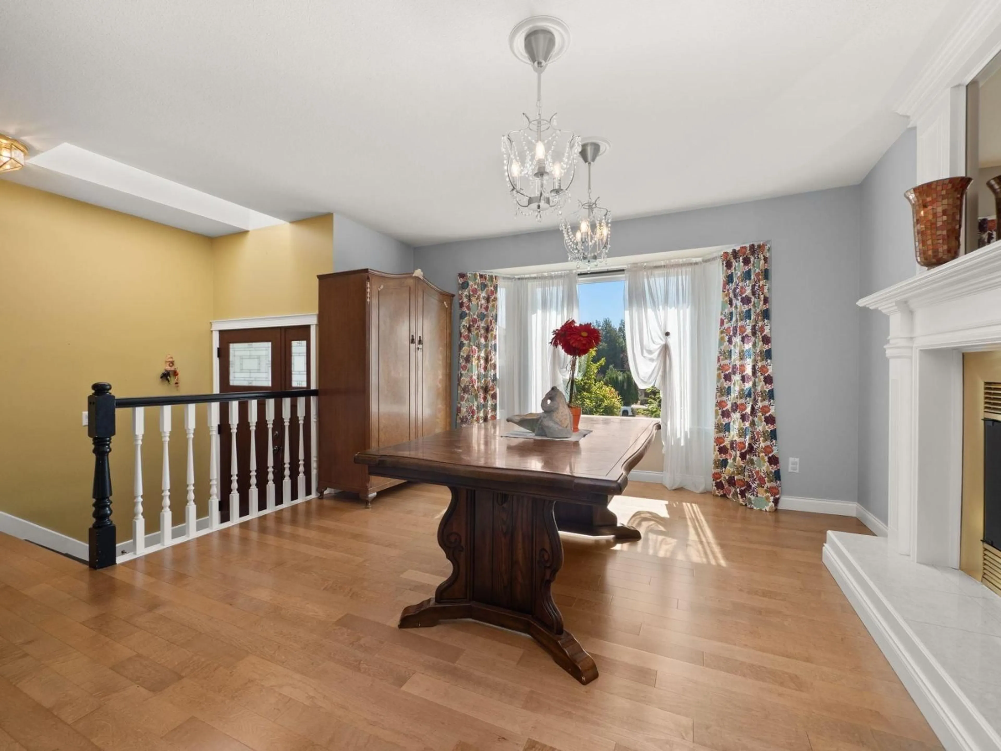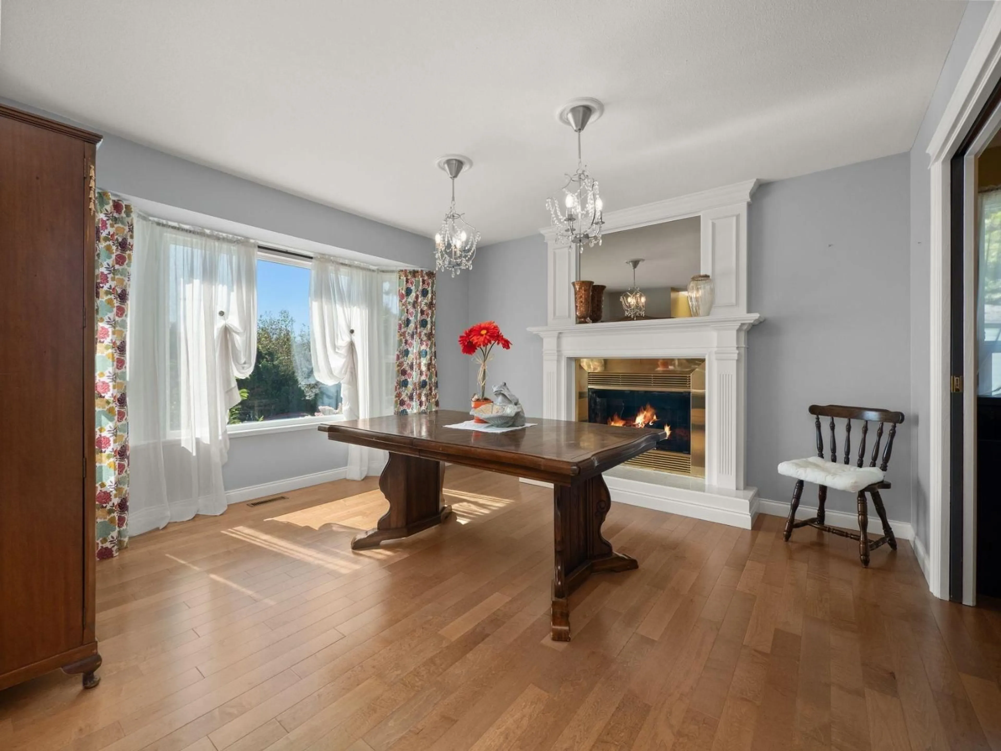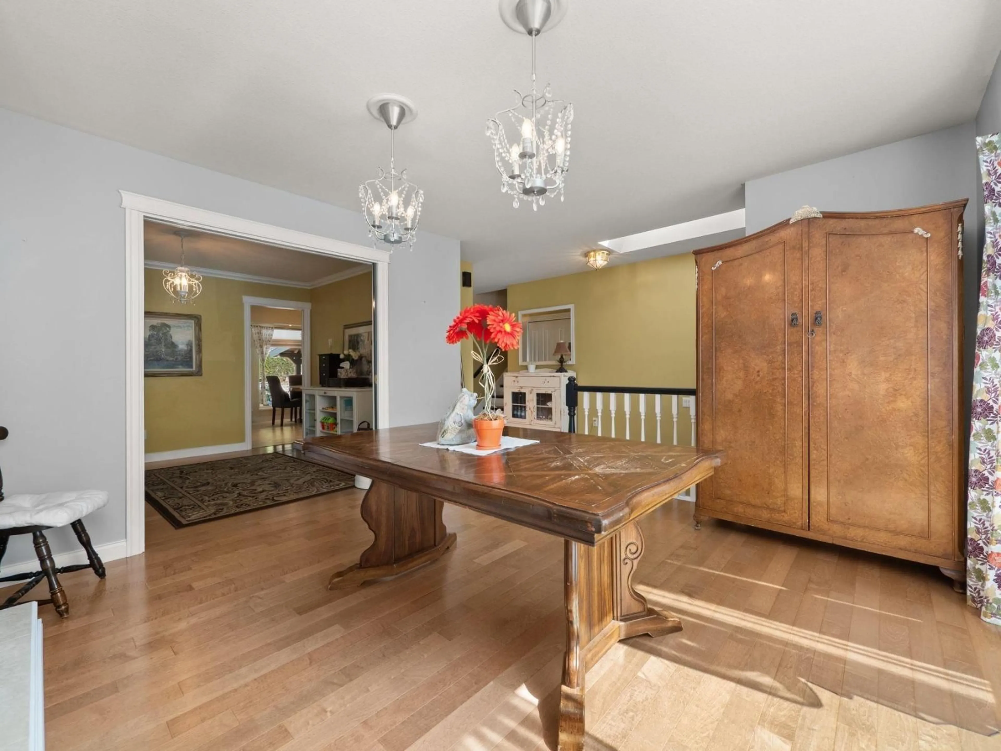31312 FIBISH, Abbotsford, British Columbia V2T5H2
Contact us about this property
Highlights
Estimated valueThis is the price Wahi expects this property to sell for.
The calculation is powered by our Instant Home Value Estimate, which uses current market and property price trends to estimate your home’s value with a 90% accuracy rate.Not available
Price/Sqft$473/sqft
Monthly cost
Open Calculator
Description
Welcome to this beautifully maintained home nestled in a peaceful cul-de-sac-perfect for families! Featuring 3 bedrooms, 3 bathrooms, and a fully finished basement (use as rec-room or gym), this home offers comfort, space, and functionality. The open-concept family room flows seamlessly into a private, fully fenced backyard-ideal for relaxing or entertaining. Enjoy the warmth and ambiance of three fully serviced fireplaces, plus stunning mountain views from various rooms. Freshly painted throughout with all-new kitchen appliances, a new hot water tank, new A/C and furnace, as well as updated gutters and windows-this home is truly move-in ready. The double car garage provides ample parking and storage. Located just minutes from parks, schools, and shopping. Unbeatable location!! (id:39198)
Property Details
Interior
Features
Property History
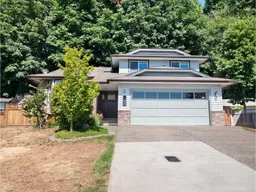 40
40
