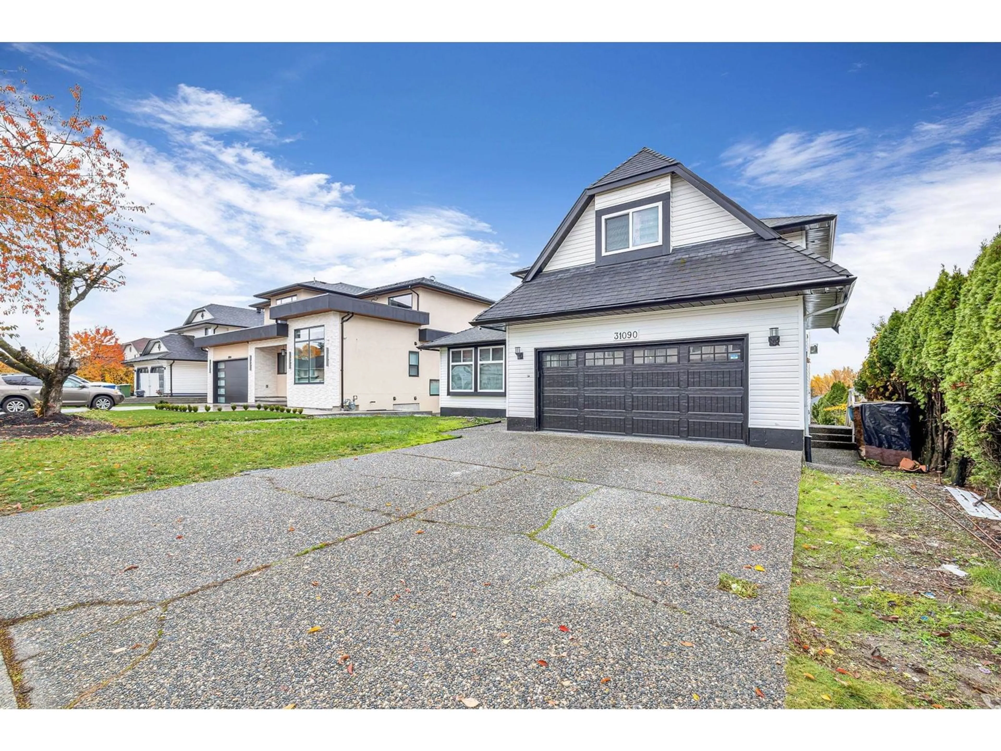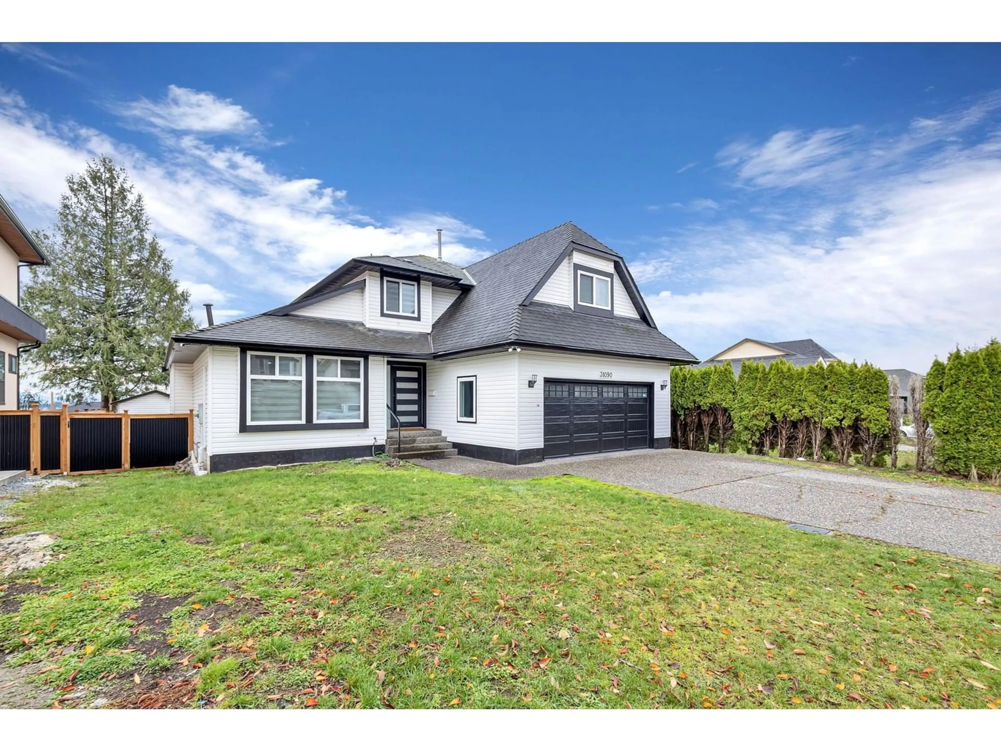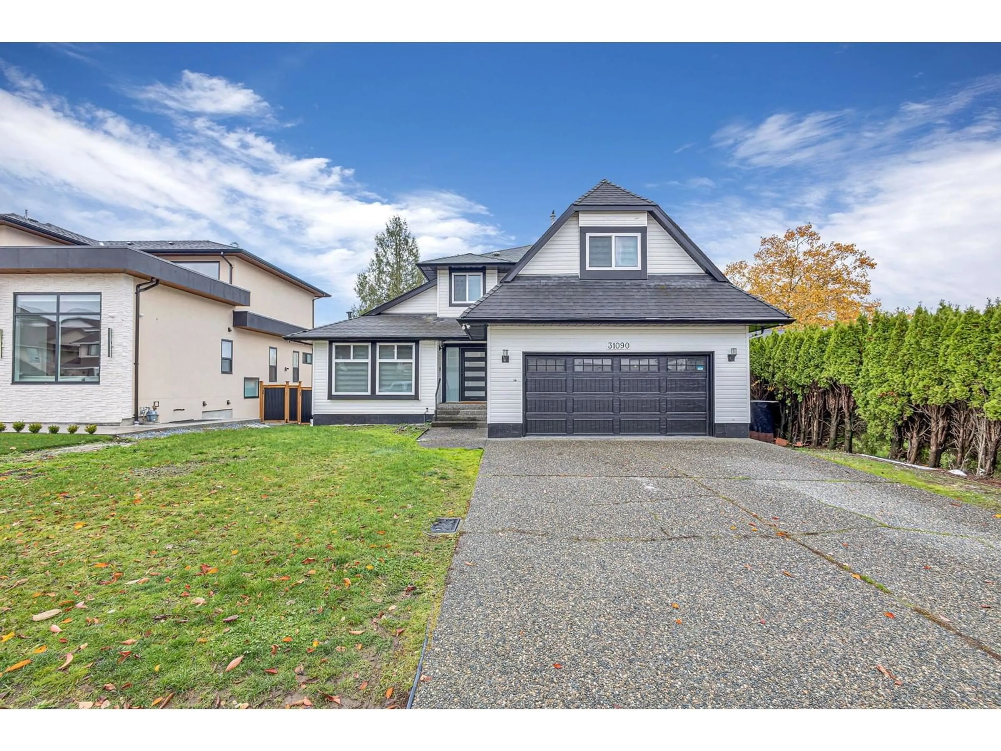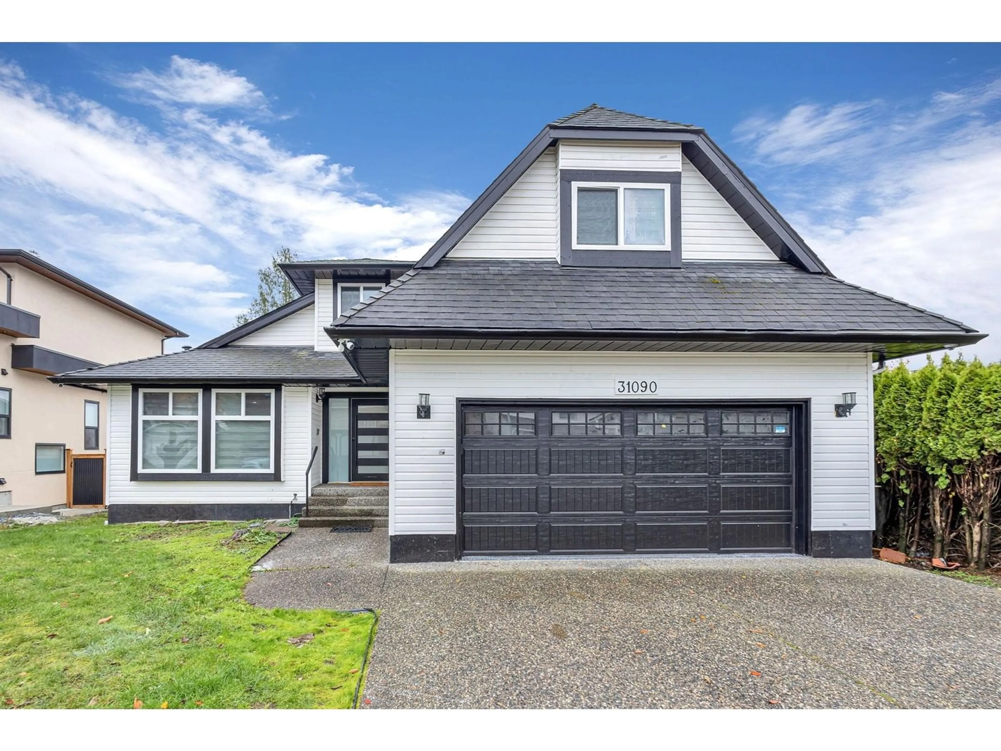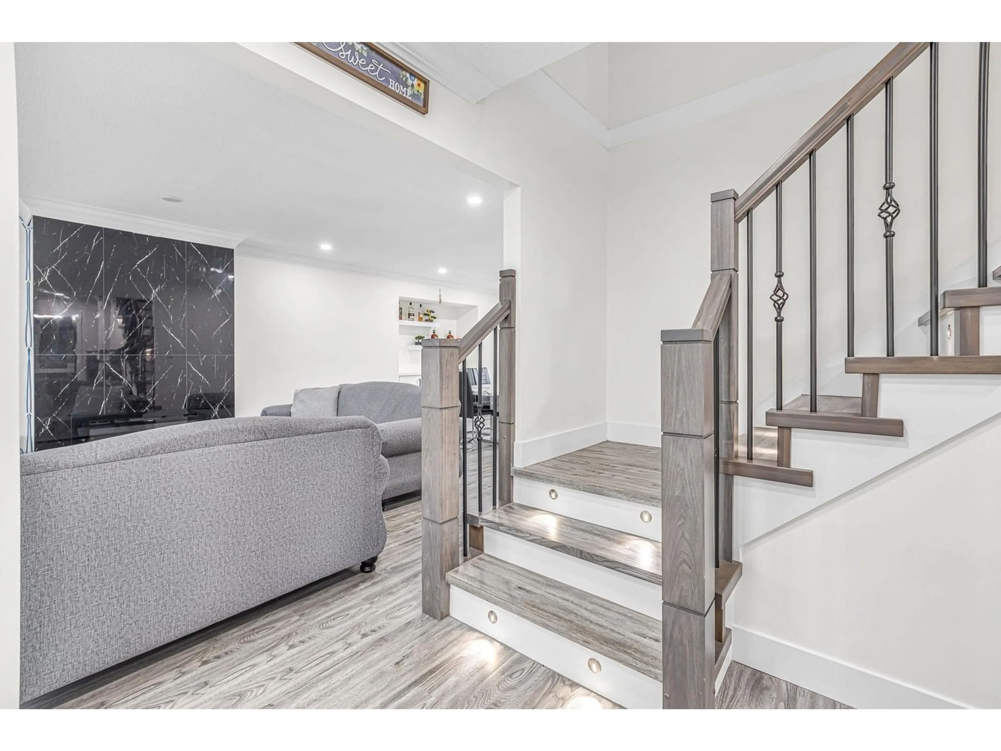31090 SIDONI AVENUE, Abbotsford, British Columbia V2T5K1
Contact us about this property
Highlights
Estimated ValueThis is the price Wahi expects this property to sell for.
The calculation is powered by our Instant Home Value Estimate, which uses current market and property price trends to estimate your home’s value with a 90% accuracy rate.Not available
Price/Sqft$408/sqft
Est. Mortgage$5,905/mo
Tax Amount ()-
Days On Market53 days
Description
Prime location FULLY RENOVATED 3 Stories home located in West Abbotsford. Includes an excellent mortgage helping legal basement suite with a separate laundry! UPGRADES: NEW KITCHEN, NEW DOORS,NEW BLINDS, NEW FLOOR, NEW RAILING WITH STEP LIGHTS,NEW TAPS, NEW LIGHTS, NEW WASHROOM & MANY MORE. Features a Central AC unit to help cool down in those hot summer months. 8 year old roof. Furnace, Central AC and hot water tank are just 5 year old. MAIN FLOOR features a living room, kitchen with an eating area, dining room, family room, laundry room, and a FULL bathroom. TOP FLOOR: 4 bedrooms and 2 full bathrooms. Spacious driveway with lots of street parking. Fabulous views to the south and Minutes to Hwy 1! Close to many amenities! A must see before its gone! (id:39198)
Property Details
Interior
Features
Exterior
Features
Parking
Garage spaces 6
Garage type Garage
Other parking spaces 0
Total parking spaces 6
Property History
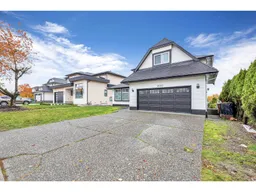 36
36
