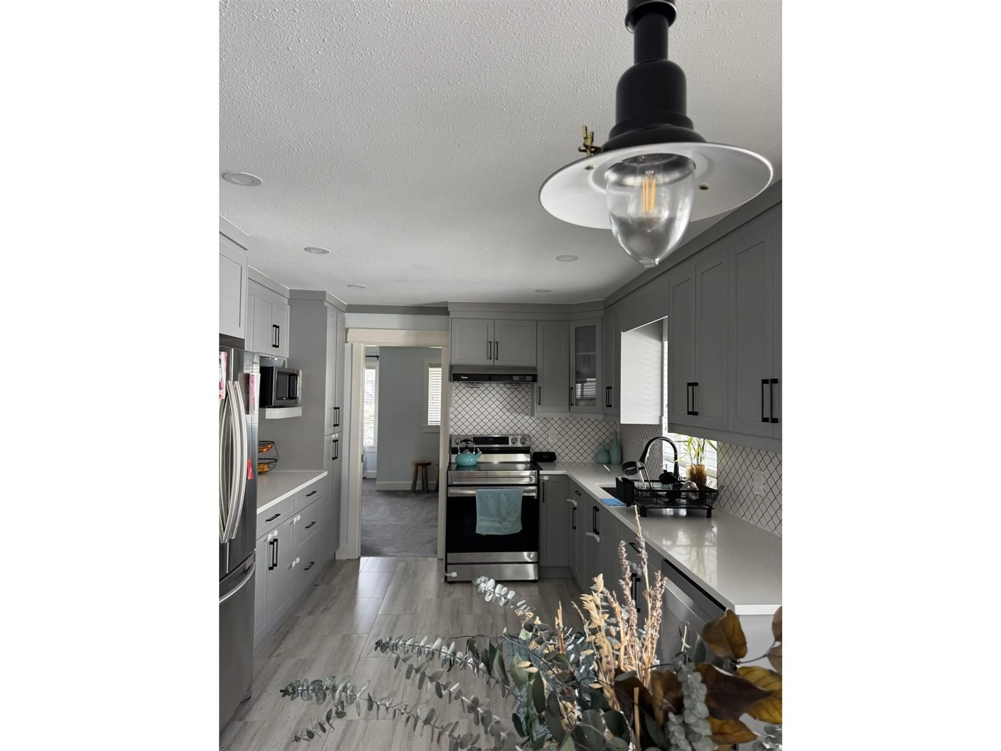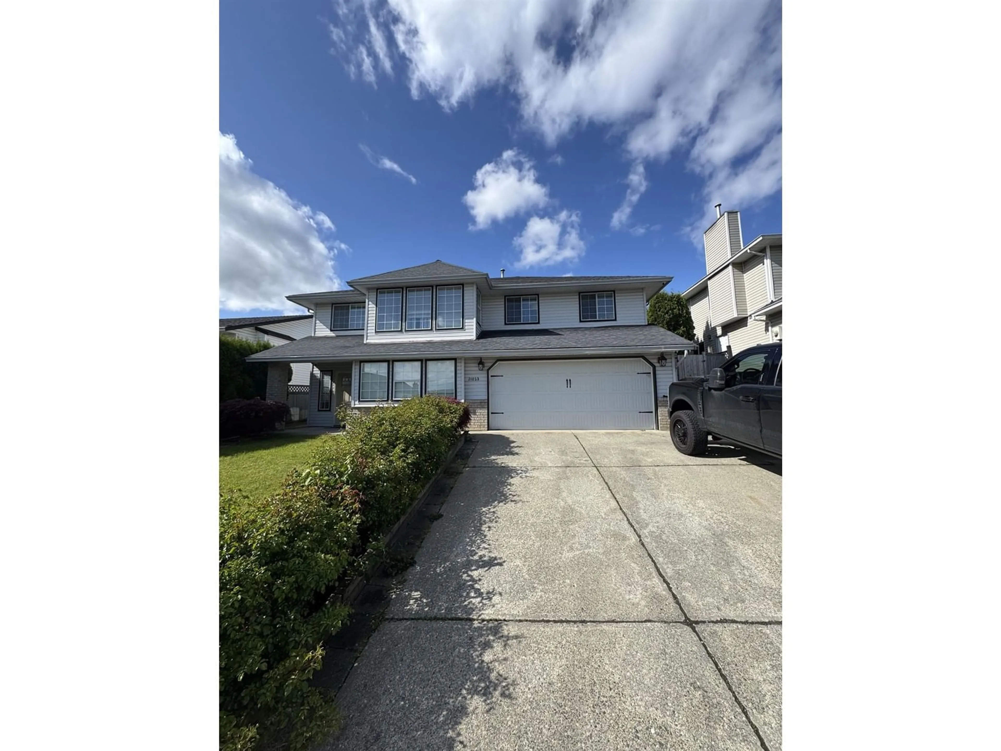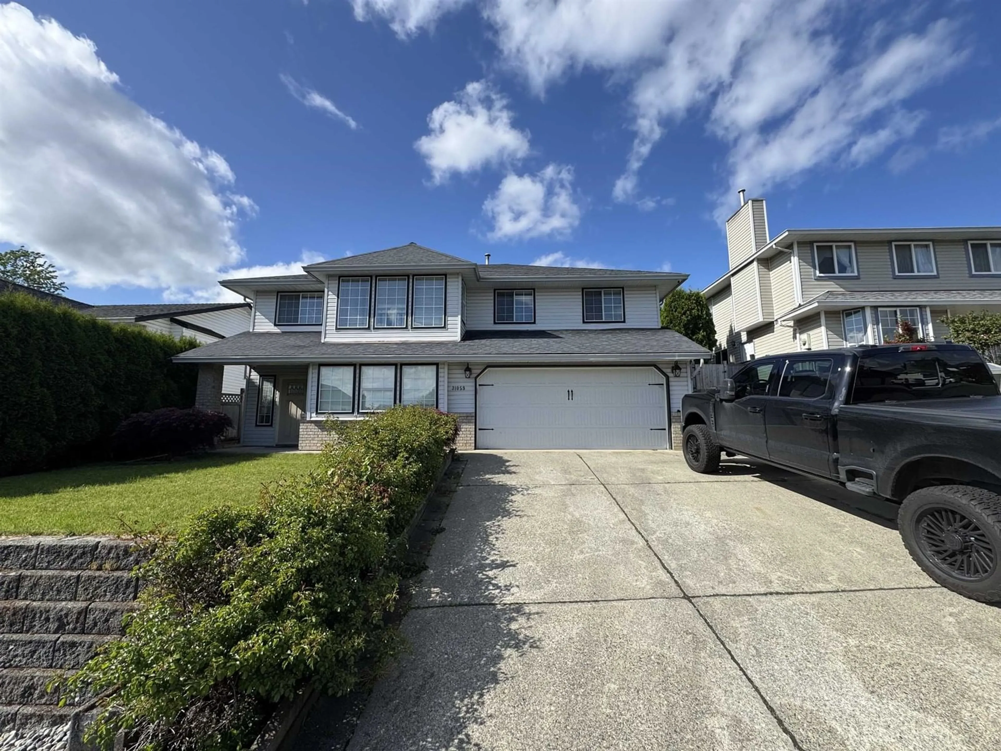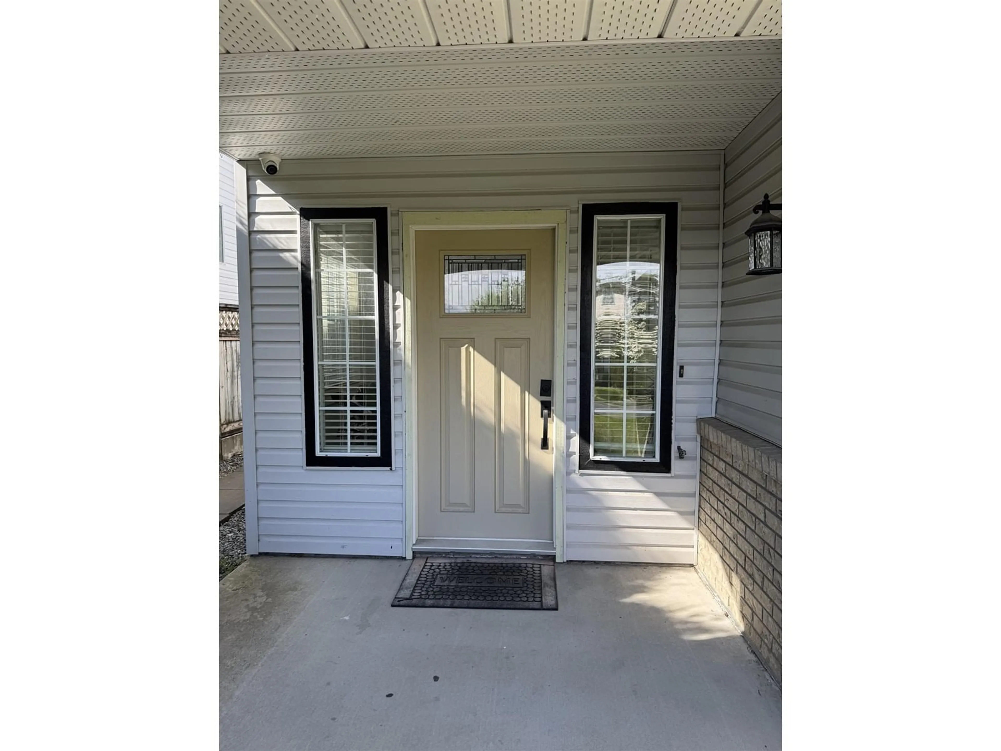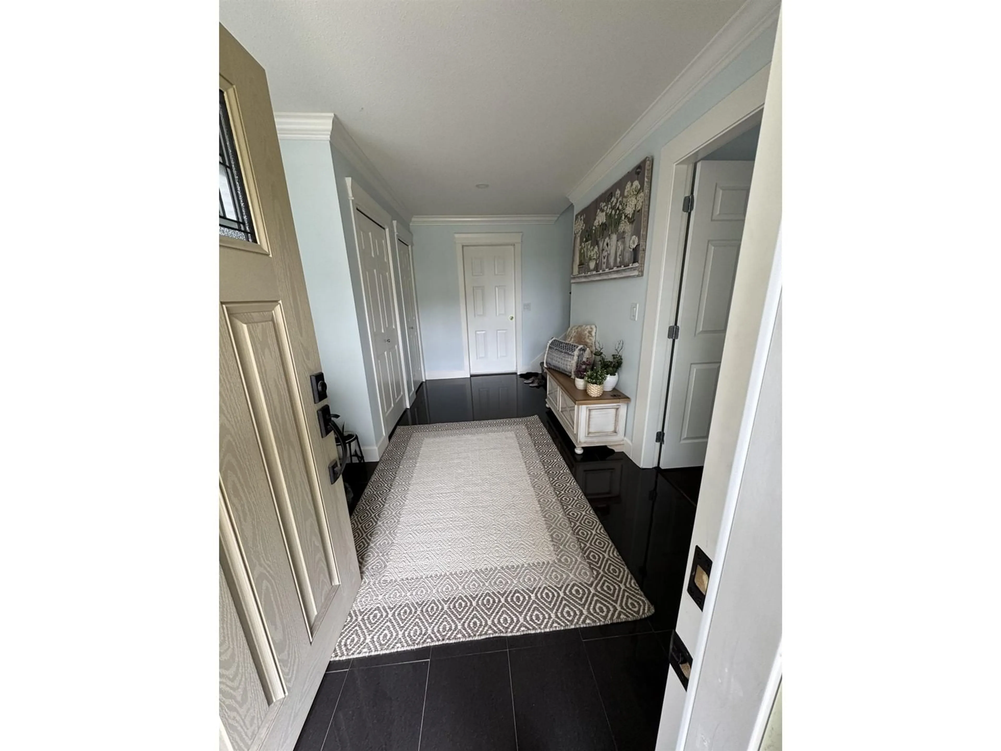31059 SOUTHERN, Abbotsford, British Columbia V2T5K3
Contact us about this property
Highlights
Estimated valueThis is the price Wahi expects this property to sell for.
The calculation is powered by our Instant Home Value Estimate, which uses current market and property price trends to estimate your home’s value with a 90% accuracy rate.Not available
Price/Sqft$503/sqft
Monthly cost
Open Calculator
Description
Basement entry home in one of the best neighbourhoods of West Abbotsford. This home features 4 Bedrooms/ 4 Bathrooms. Some of the updates in this home are new Furnace, Central AC Unit, New plumbing done in 2022, paint, carpet, tiles in Kitchen, and much more... Main floor has 3 bedrooms/ 2 baths, huge living room, family room, dining area, Bar Area, kitchen and sundeck. Basement has a wide entrance hallway, 1 Bed Legal suite and a rec room (can be used as 5th bedroom and it has a full bath attached). Close to shopping, schools (250 metres away from Elementary), recreation, Cineplex, parks, mall and easy access to hwy 1. Call to view now. (id:39198)
Property Details
Interior
Features
Exterior
Parking
Garage spaces -
Garage type -
Total parking spaces 8
Property History
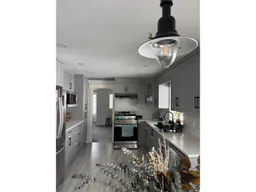 40
40
