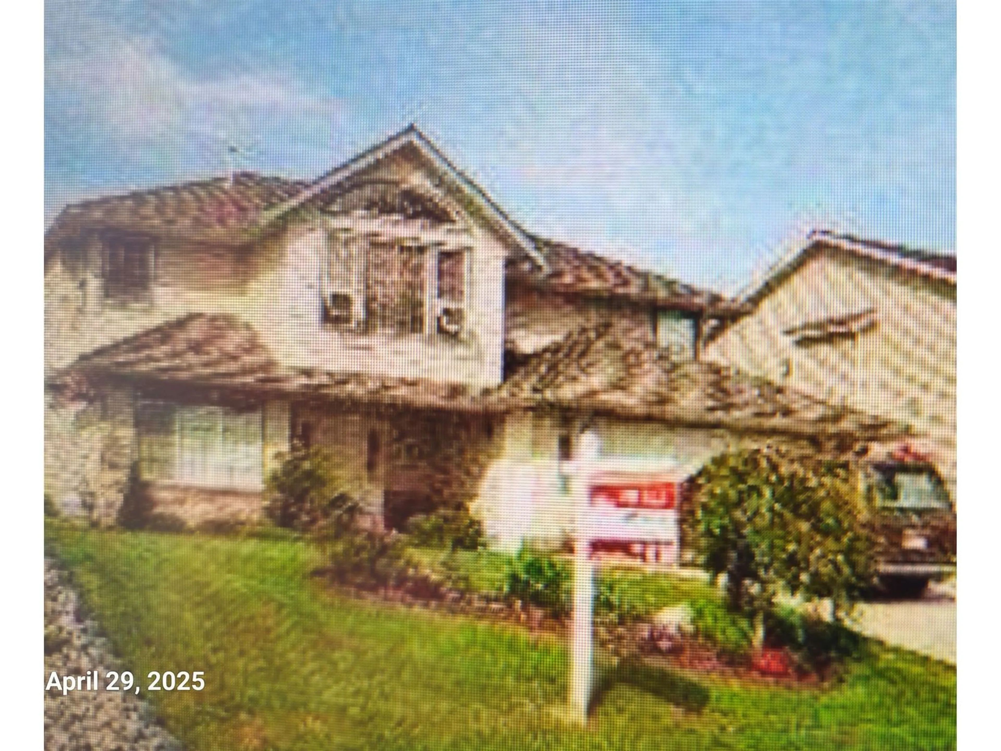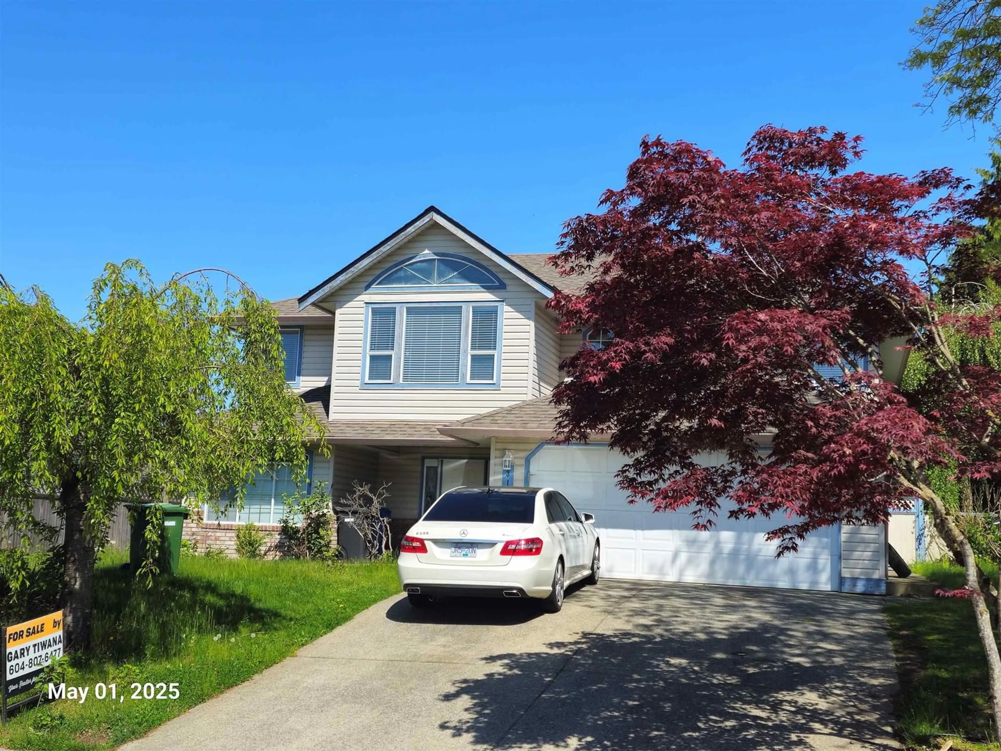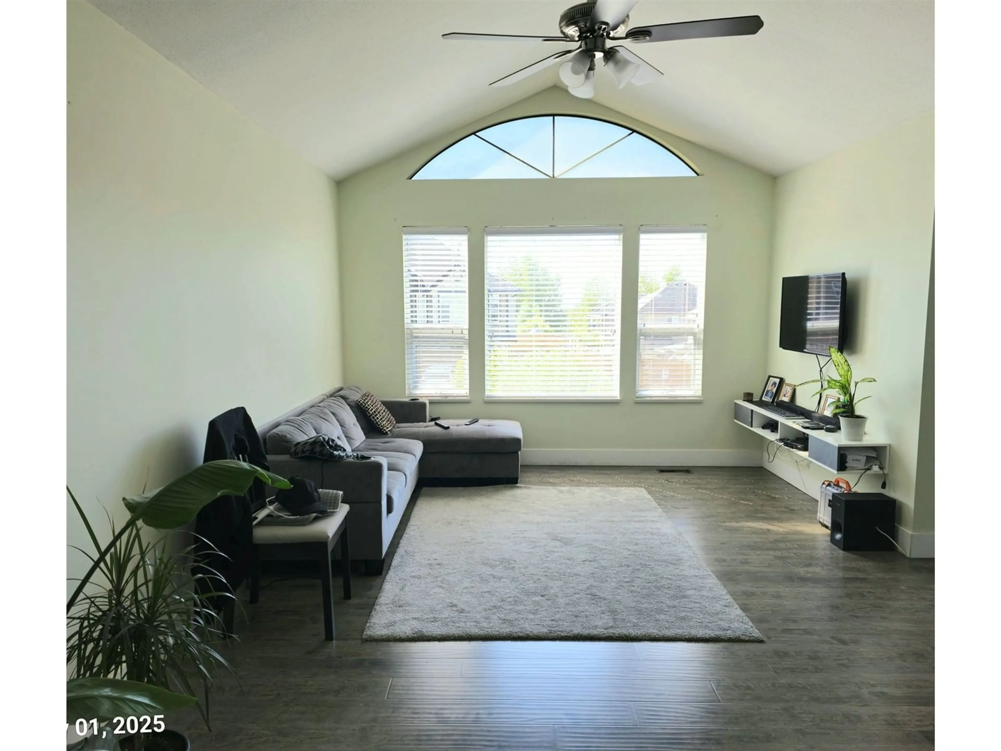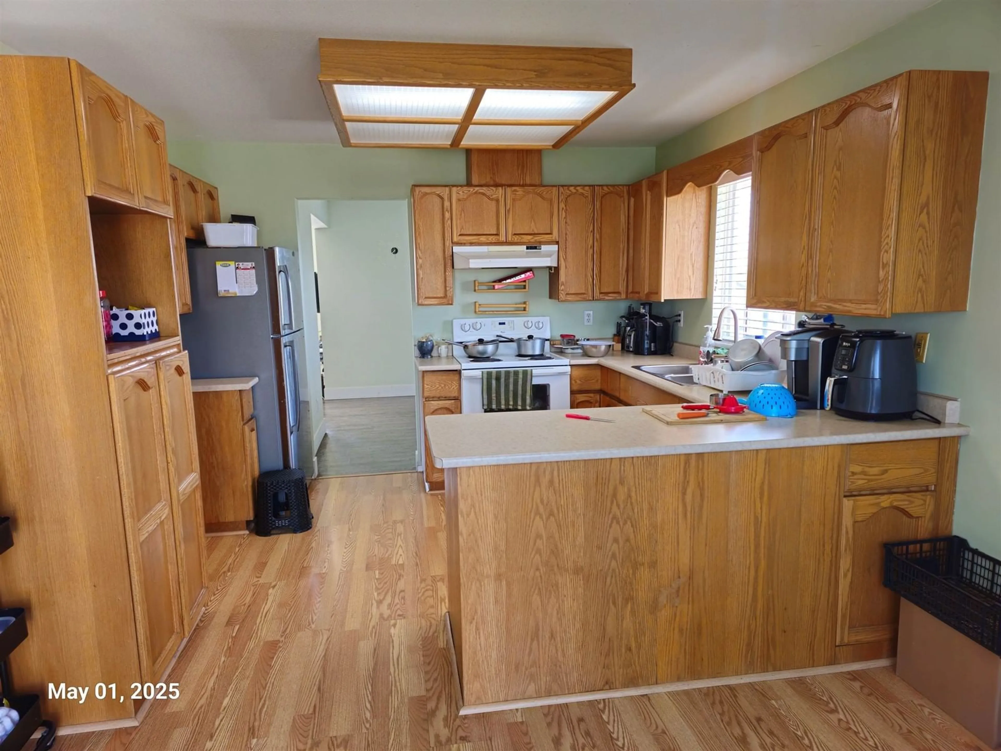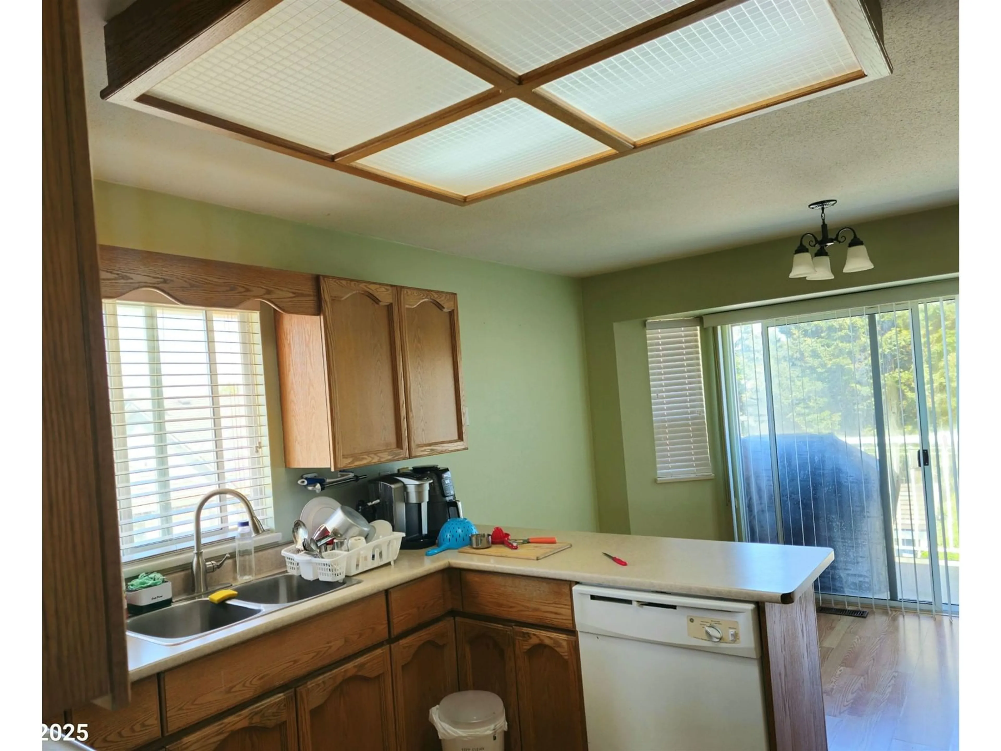31005 UPPER MACLURE, Abbotsford, British Columbia V2T5J5
Contact us about this property
Highlights
Estimated ValueThis is the price Wahi expects this property to sell for.
The calculation is powered by our Instant Home Value Estimate, which uses current market and property price trends to estimate your home’s value with a 90% accuracy rate.Not available
Price/Sqft$795/sqft
Est. Mortgage$4,870/mo
Tax Amount (2024)$4,927/yr
Days On Market38 days
Description
Good size clean basement entry family home in Townline area. 3 bedroom up. Primary bedroom has full ensuite with shower & walk in closet.. Vaulted ceiling in Living room. High efficiency Gas F/P. Nice Oak kitchen with lots of cabinets. Spacious dining room & eating area. Facing south with lots of daylight & view. Big Rec room finished downstairs & a 2 pc. bath. The rest of the basement is unfinished for your ideas Could be a 2 bedrooms suite for future income. Separate entrance. Double garage. All 5 appliances & window blinds included. View to mountains. Walk to all 3 levels of schools, Parks & Shopping. Easy access to Hwy # 1. Great clean tenants pay $2400/mo. Investors Note: Tenants would lease back for 2 years. Need 24 hrs. notice to show. Seller will sell for City assessment value. Please do NOT knock on door. TB me. (id:39198)
Property Details
Interior
Features
Exterior
Parking
Garage spaces -
Garage type -
Total parking spaces 4
Property History
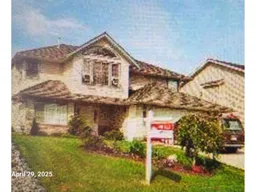 6
6
