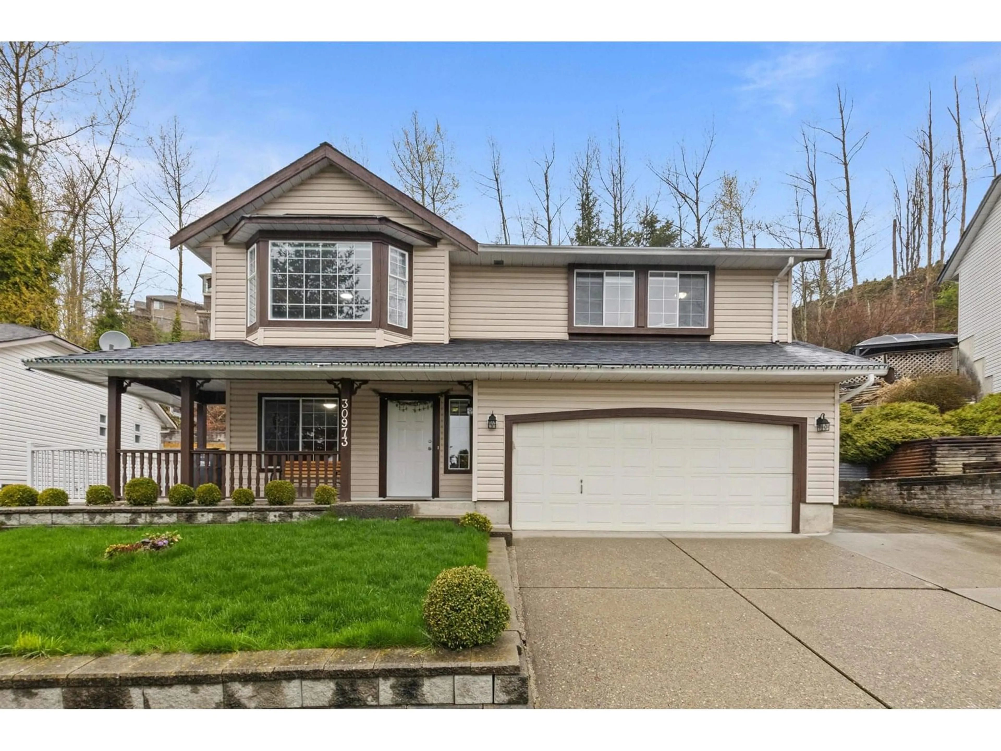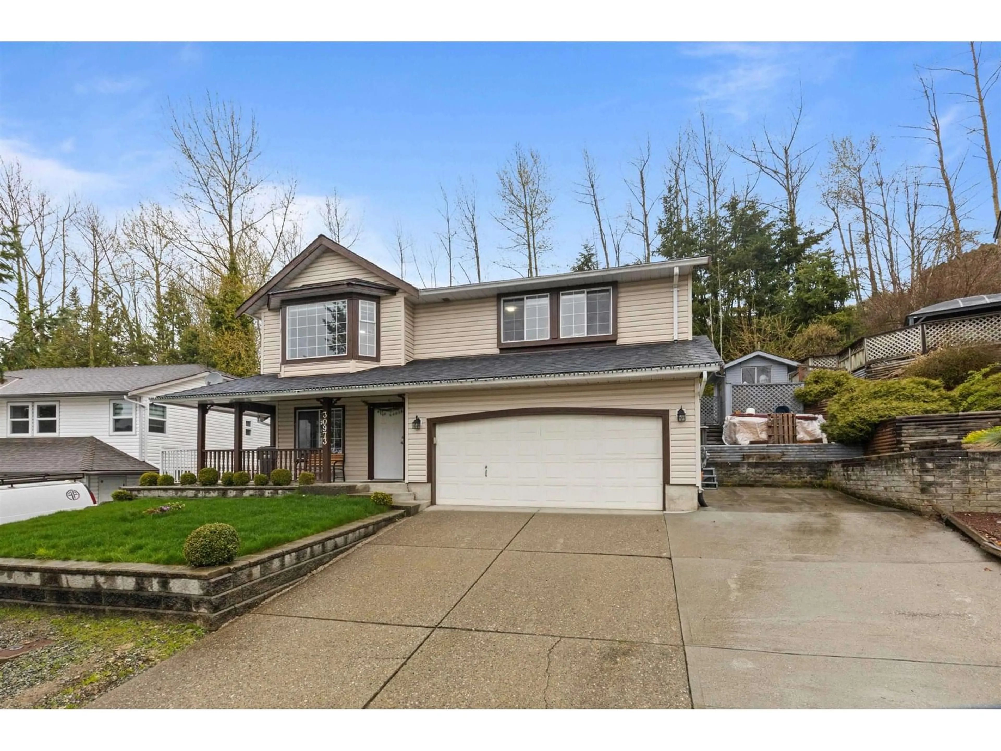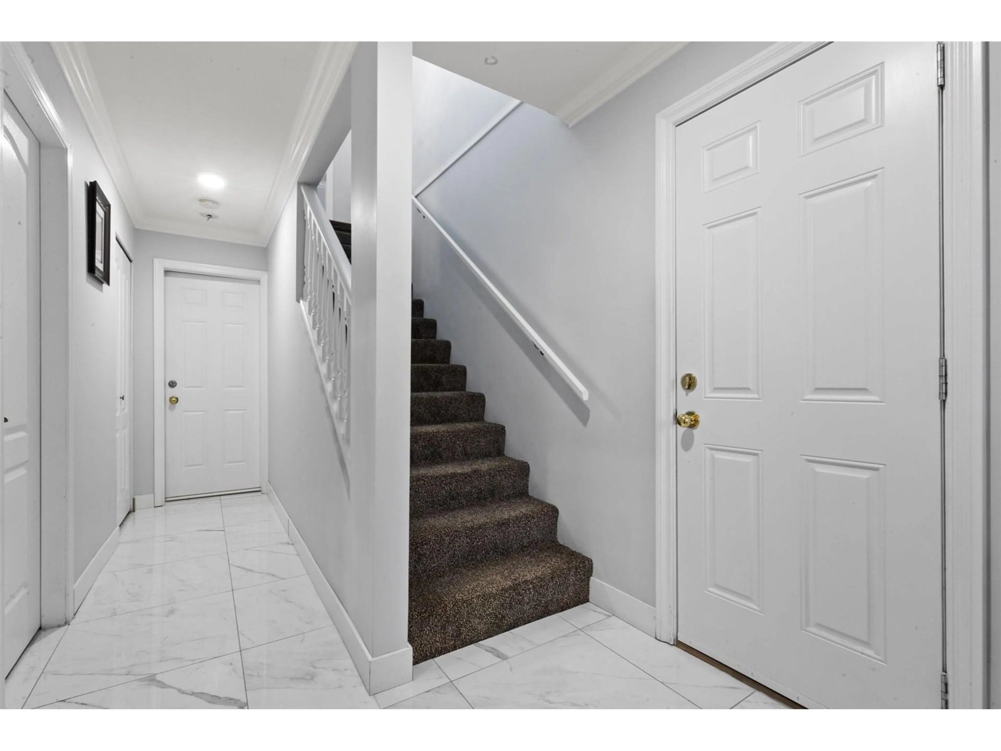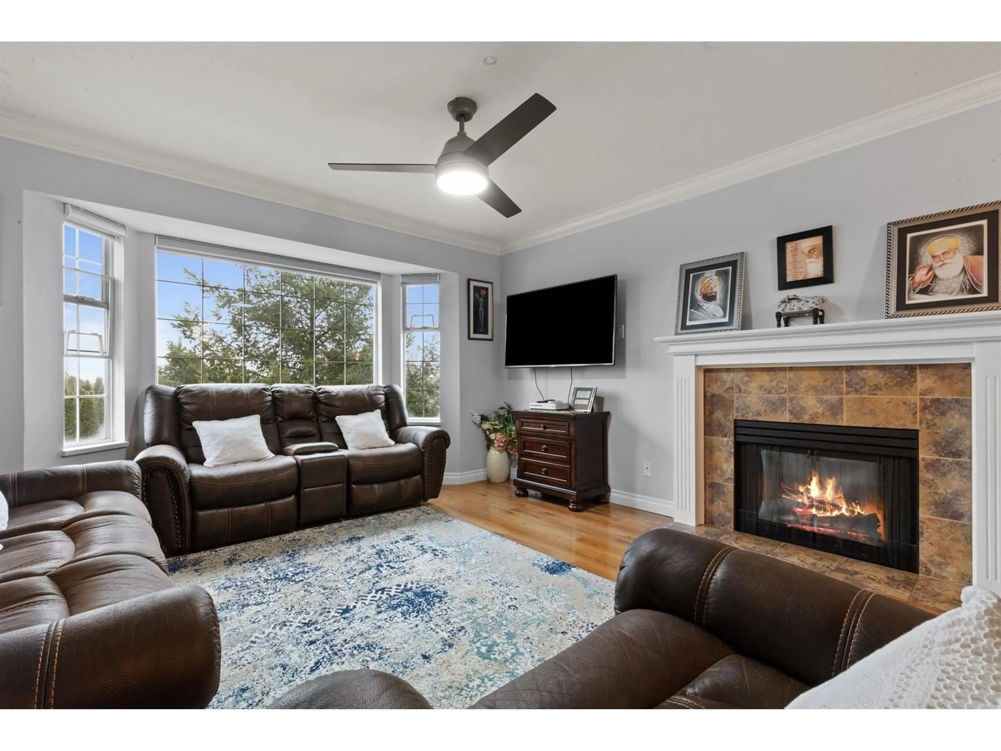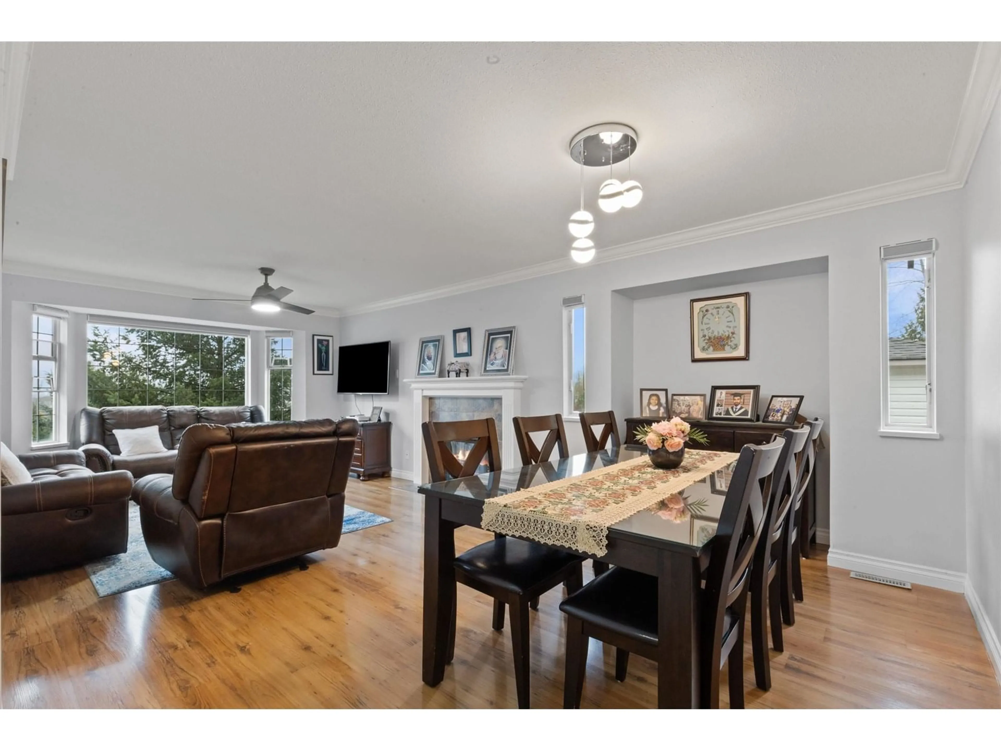30973 SANDPIPER, Abbotsford, British Columbia V2T5L6
Contact us about this property
Highlights
Estimated valueThis is the price Wahi expects this property to sell for.
The calculation is powered by our Instant Home Value Estimate, which uses current market and property price trends to estimate your home’s value with a 90% accuracy rate.Not available
Price/Sqft$460/sqft
Monthly cost
Open Calculator
Description
Welcome to this well maintained and updated 2 story home located in one of the best Abbotsford areas. This home features 3 bedrooms/2 full bathrooms upstairs and a 1 bedroom legal suite in the basement. This home has had recent updates, such as, new carpets, flooring, roof, upgraded appliances, and new landscaping in both front and back yards. Enjoy views of the mountains from your front yard! And entertain with complete privacy on a large patio right off the kitchen into a huge backyard. Lots of space for parking! Storage Shed! Great location! Close proximity to shopping, banks, transit, airport, elementary, middle and high schools, Hwy 1, & much more! (id:39198)
Property Details
Interior
Features
Exterior
Parking
Garage spaces -
Garage type -
Total parking spaces 4
Property History
 21
21
