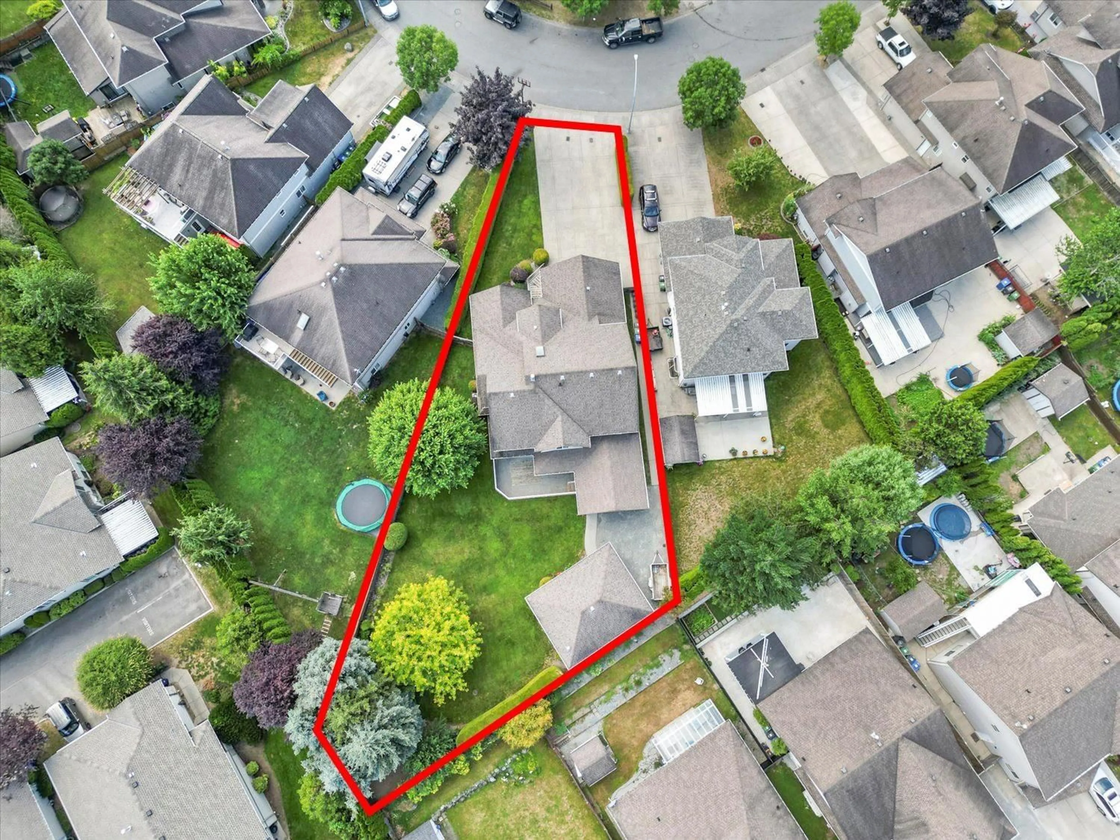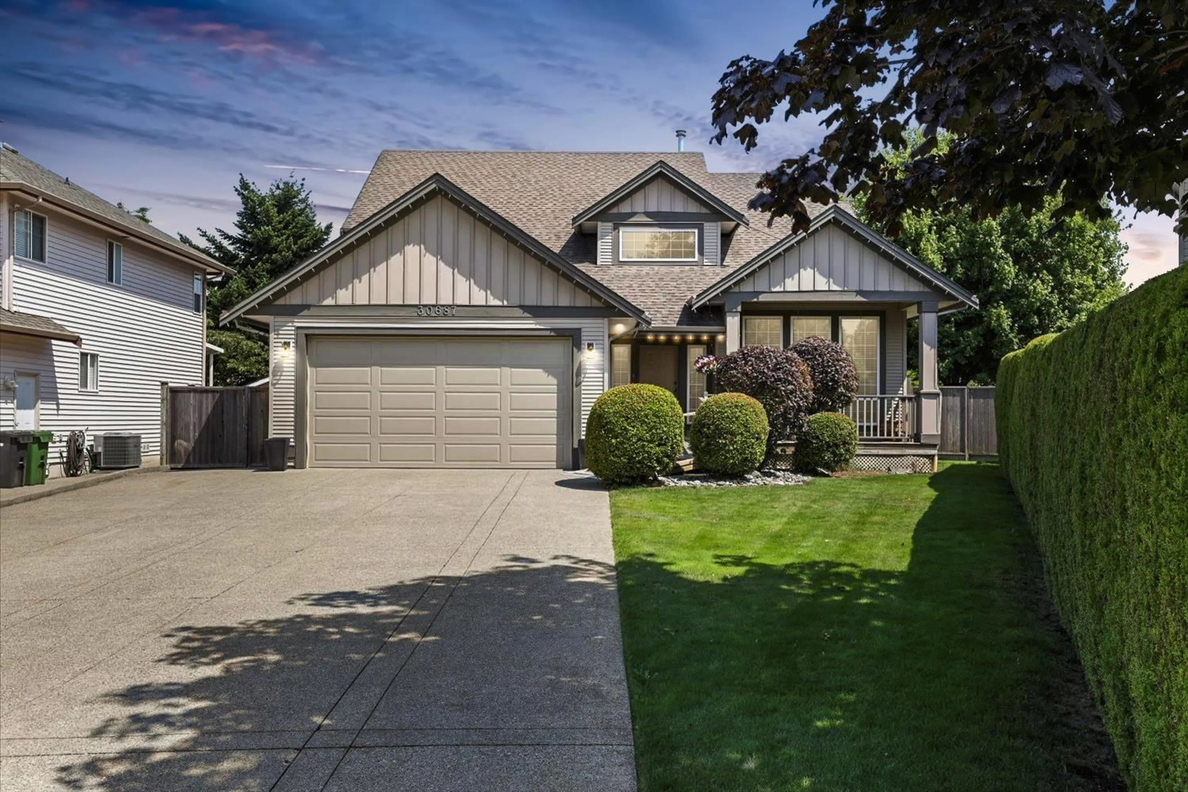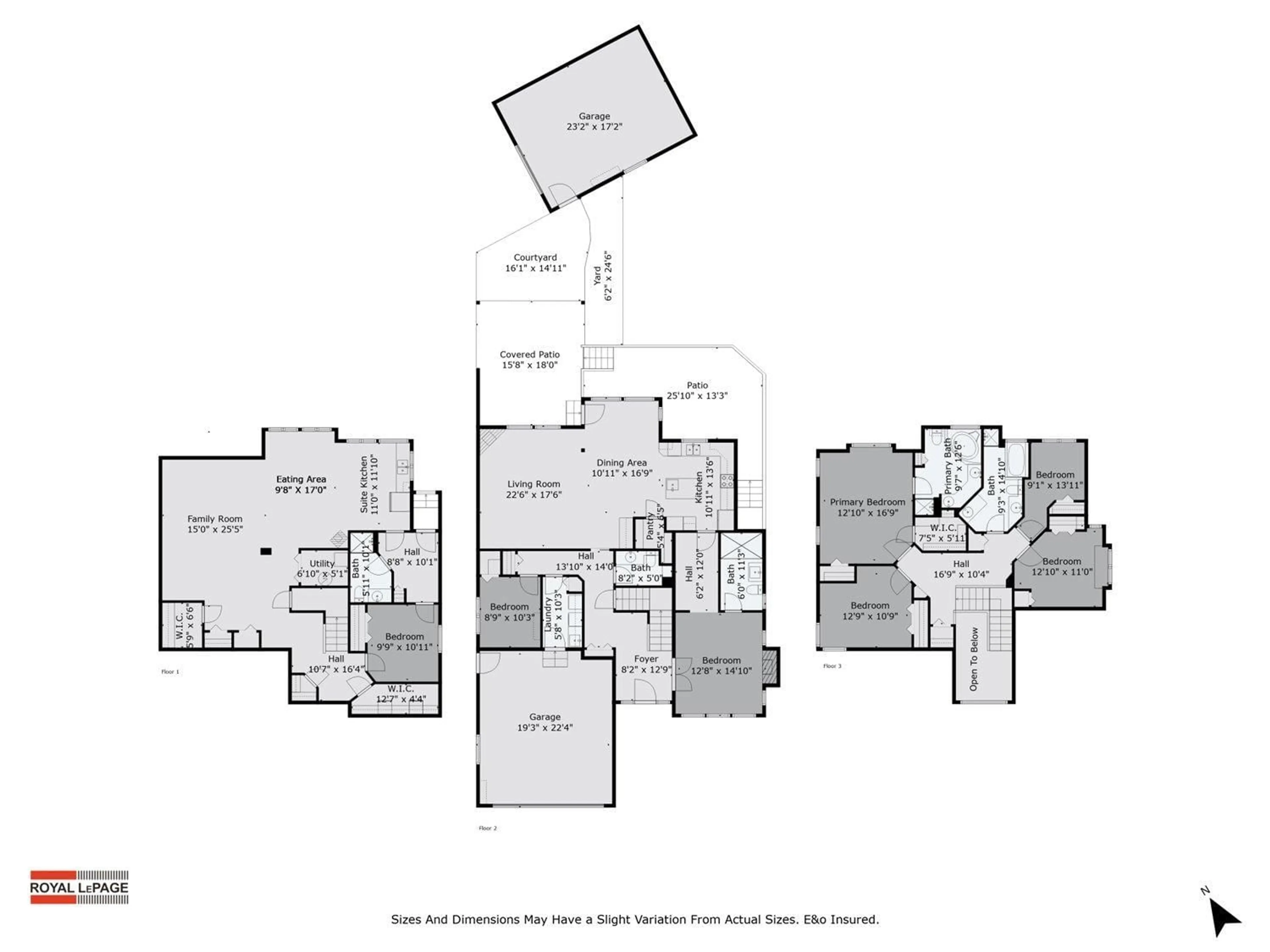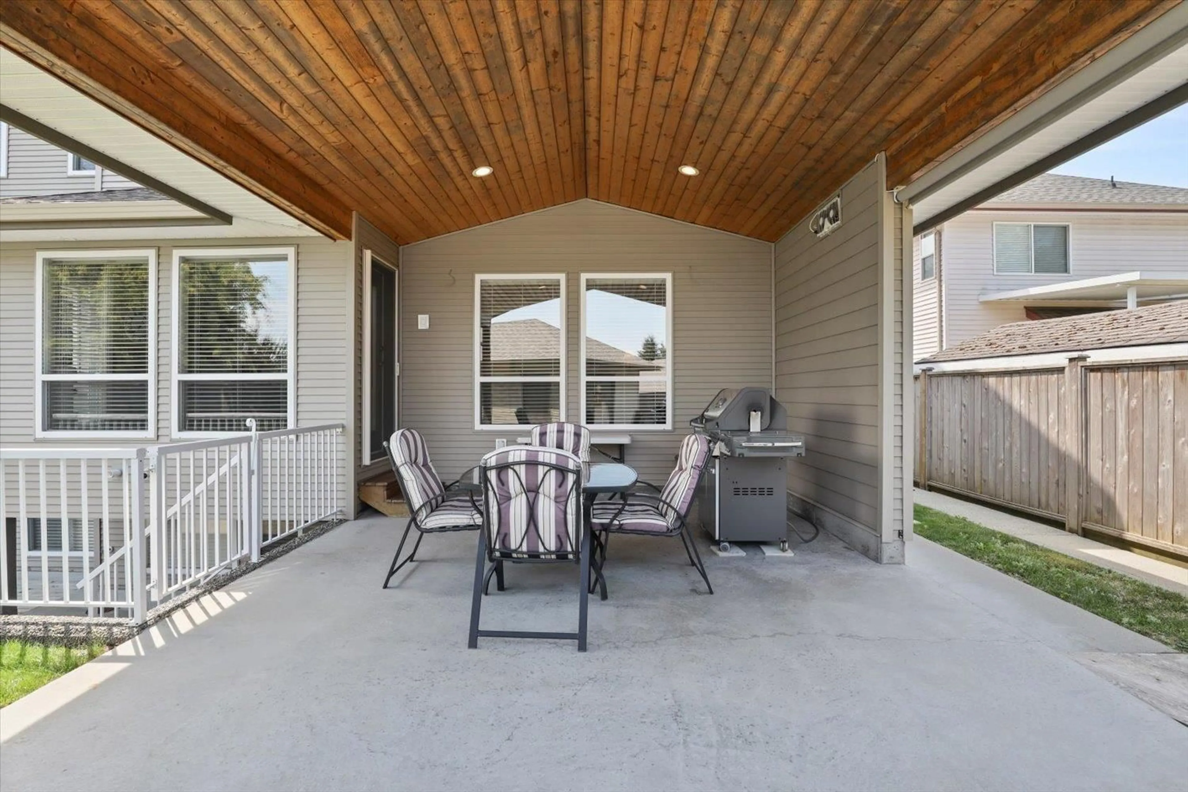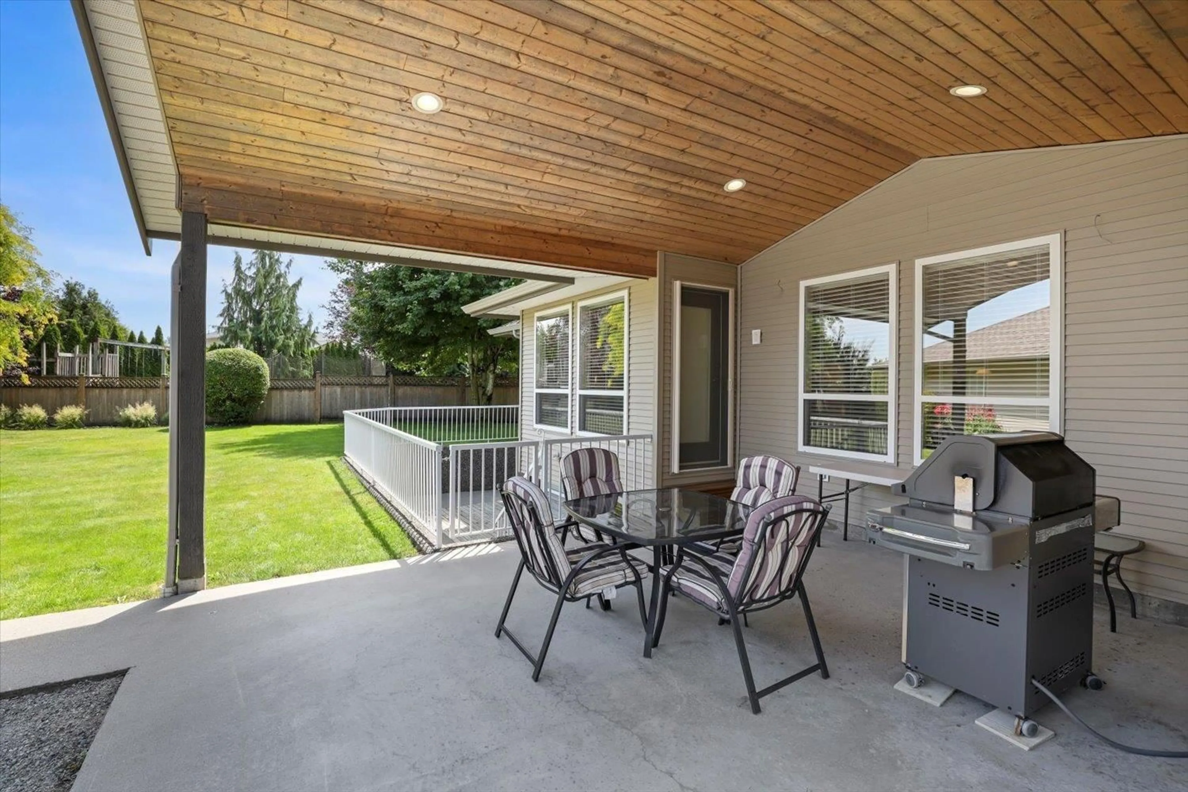30687 STEELHEAD COURT, Abbotsford, British Columbia V2T6V1
Contact us about this property
Highlights
Estimated valueThis is the price Wahi expects this property to sell for.
The calculation is powered by our Instant Home Value Estimate, which uses current market and property price trends to estimate your home’s value with a 90% accuracy rate.Not available
Price/Sqft$378/sqft
Monthly cost
Open Calculator
Description
Original Owner Custom-built 4,100 sq.ft. family home on a massive 12,100 sq.ft. lot!! Ridiculously clean 3-storey West Abbotsford gem with 6 bedrooms, 5 bathrooms, 2 kitchens, and in-law suite that has never been rented Flat ¼-acre fully irrigated pristine private yard, large covered patio, and natural gas hookup perfect for outdoor entertaining. Amazing Detached shop in the back for all your toys with side access and parking for 10+ vehicles in the front. Just steps to schools, Sikh temple, church, and all your favorites at Highstreet Shopping Center, with effortless Hwy 1 access via Mtn Lehman. This home exudes pride of ownership you must see in person. Must-see for large or multigenerational families! (id:39198)
Property Details
Interior
Features
Exterior
Parking
Garage spaces -
Garage type -
Total parking spaces 10
Property History
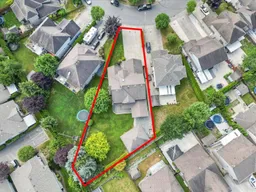 40
40
