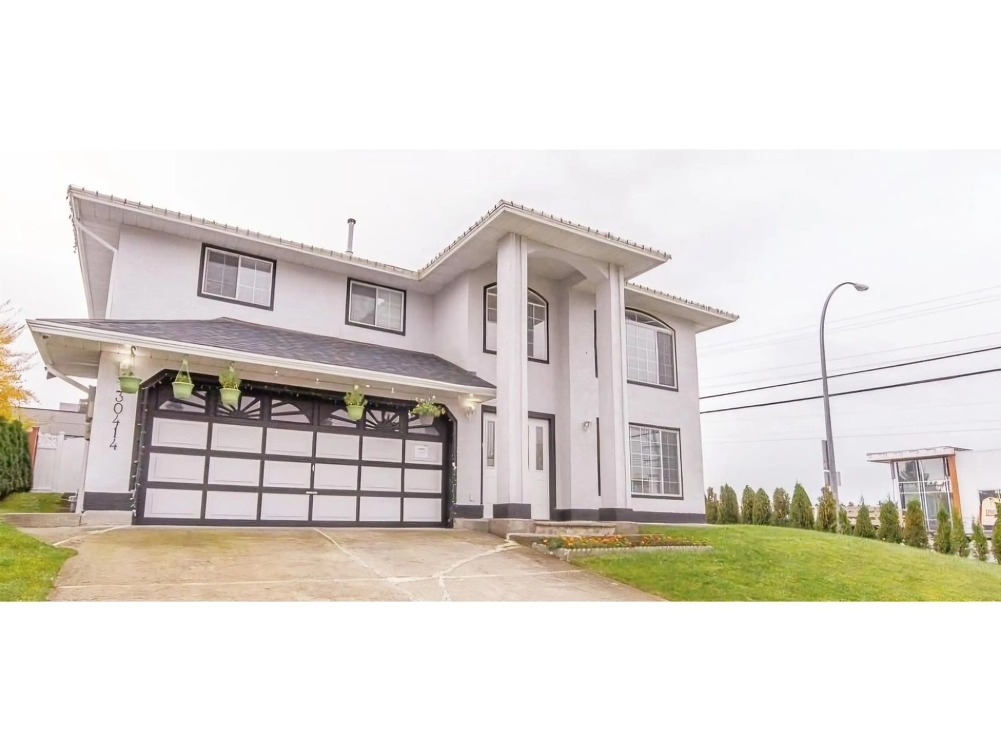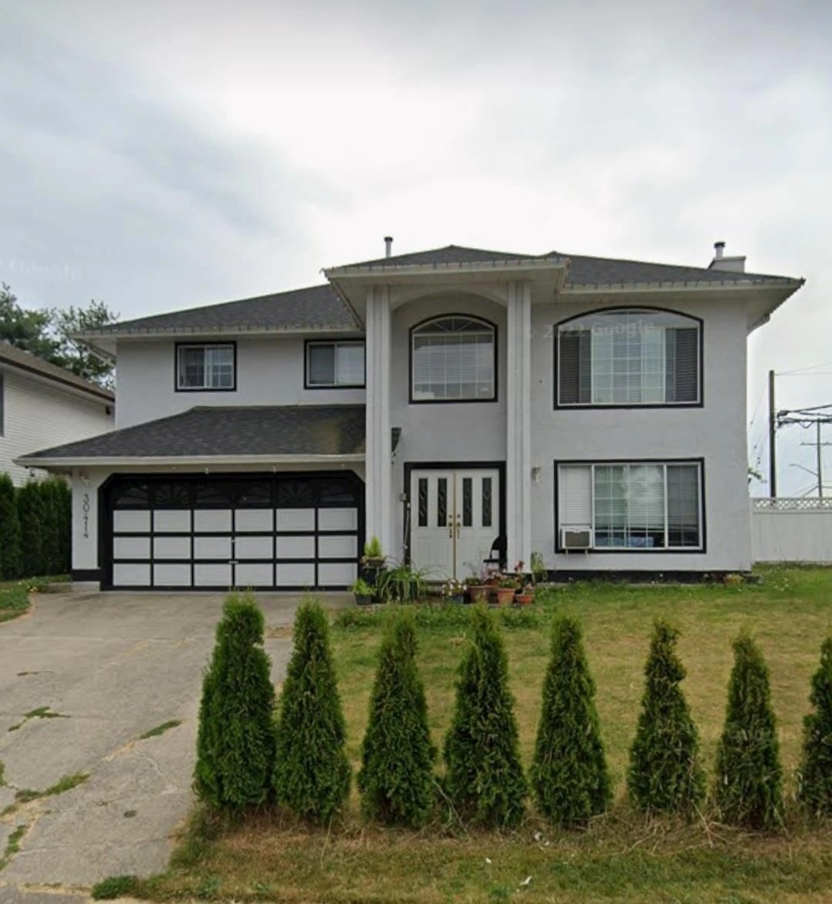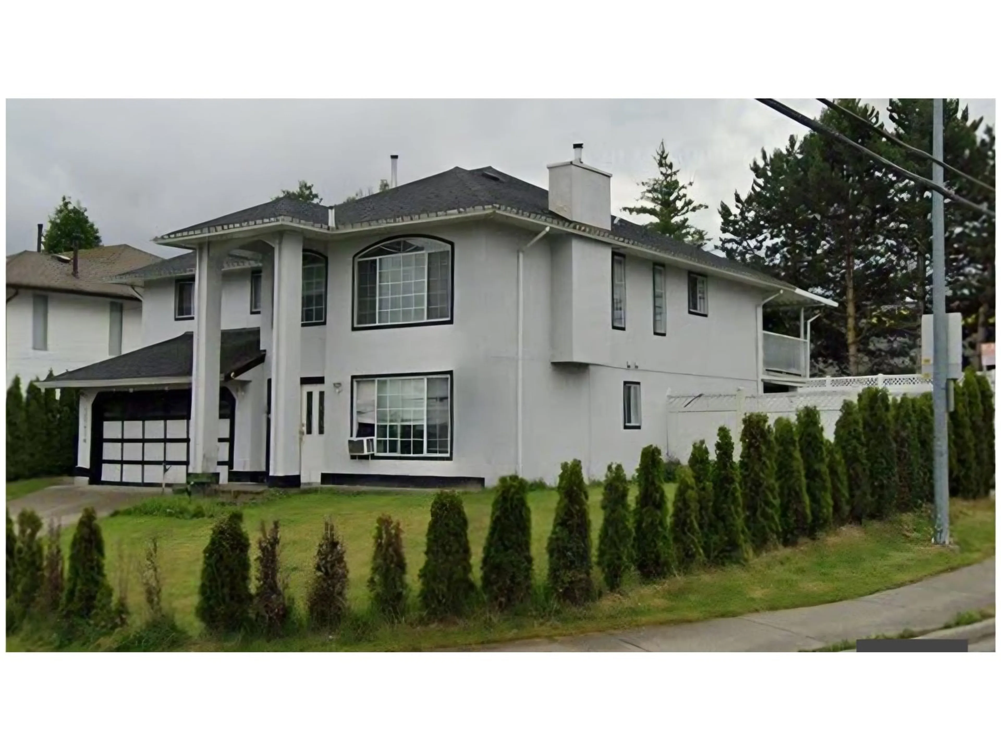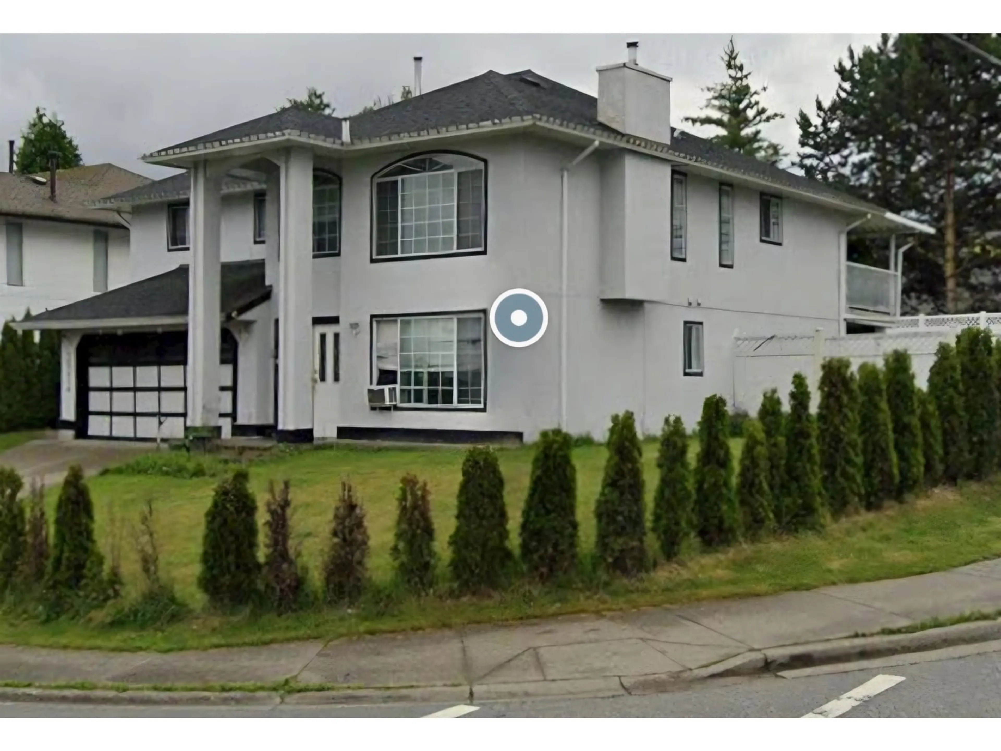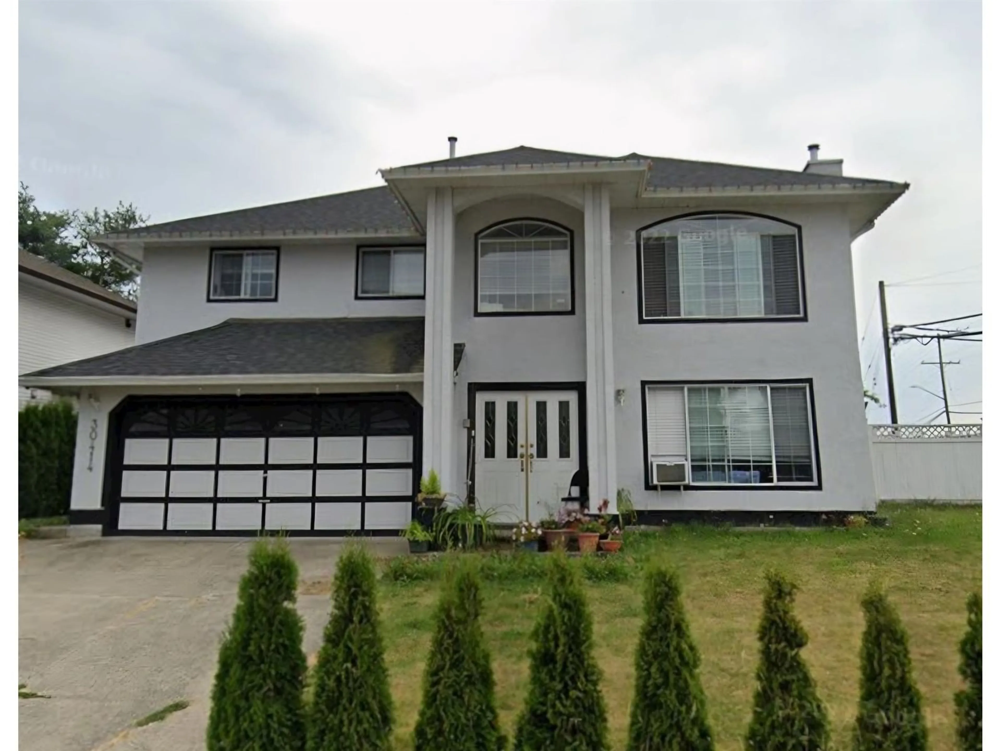30414 SANDPIPER, Abbotsford, British Columbia V2T5N2
Contact us about this property
Highlights
Estimated valueThis is the price Wahi expects this property to sell for.
The calculation is powered by our Instant Home Value Estimate, which uses current market and property price trends to estimate your home’s value with a 90% accuracy rate.Not available
Price/Sqft$488/sqft
Monthly cost
Open Calculator
Description
Steps away from shopping at Highstreet shopping center, Walmart and lot more. Easy access to major routes and close proximity to parks, grocery store, restaurants. Excellent Location at Mt. Lehman and Sandpiper Drive's Corner Lot Fully Renovated home on a 6,550 square foot lot! this home has six bedrooms and four complete bathrooms , which also features an open concept modern kitchen with stainless steel equipment, a large living room with a fireplace, and a lovely eat-in area. Basement suite with two bedrooms, a kitchen, and a laundry area. Potential for another one bedroom suite. Call to book your showings today because this wont last long. (id:39198)
Property Details
Interior
Features
Exterior
Parking
Garage spaces -
Garage type -
Total parking spaces 4
Property History
 19
19
