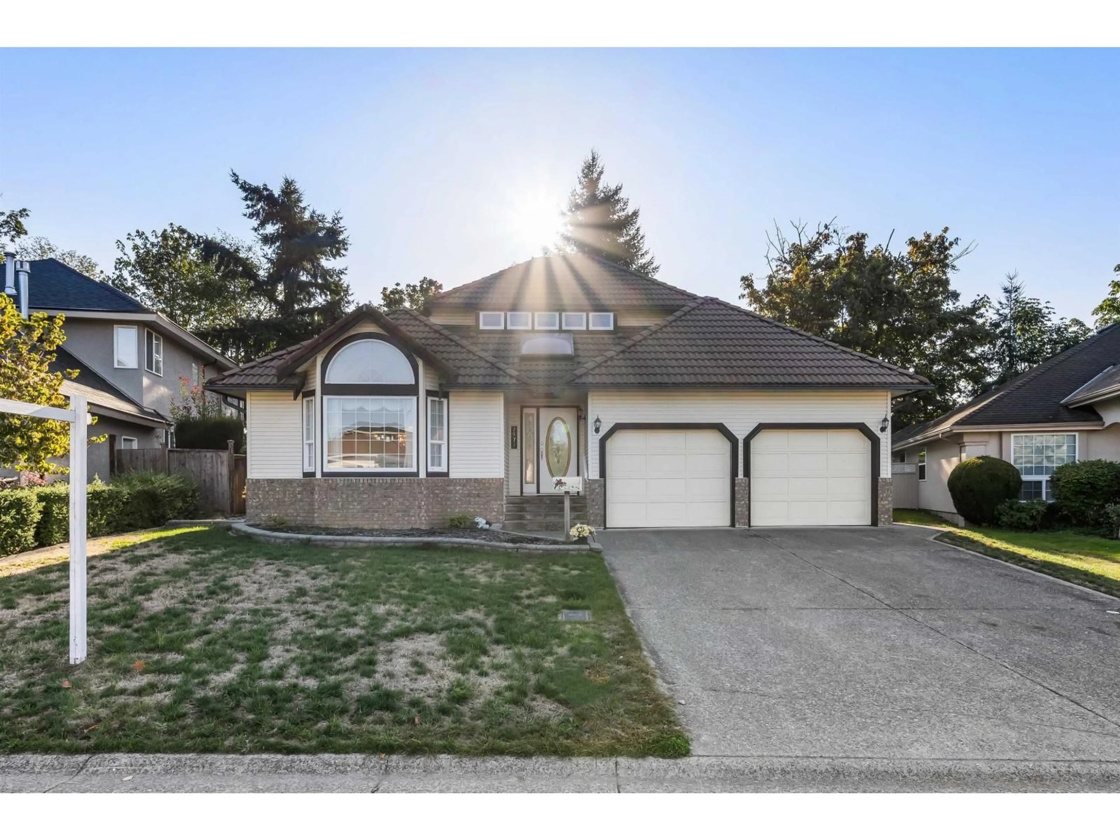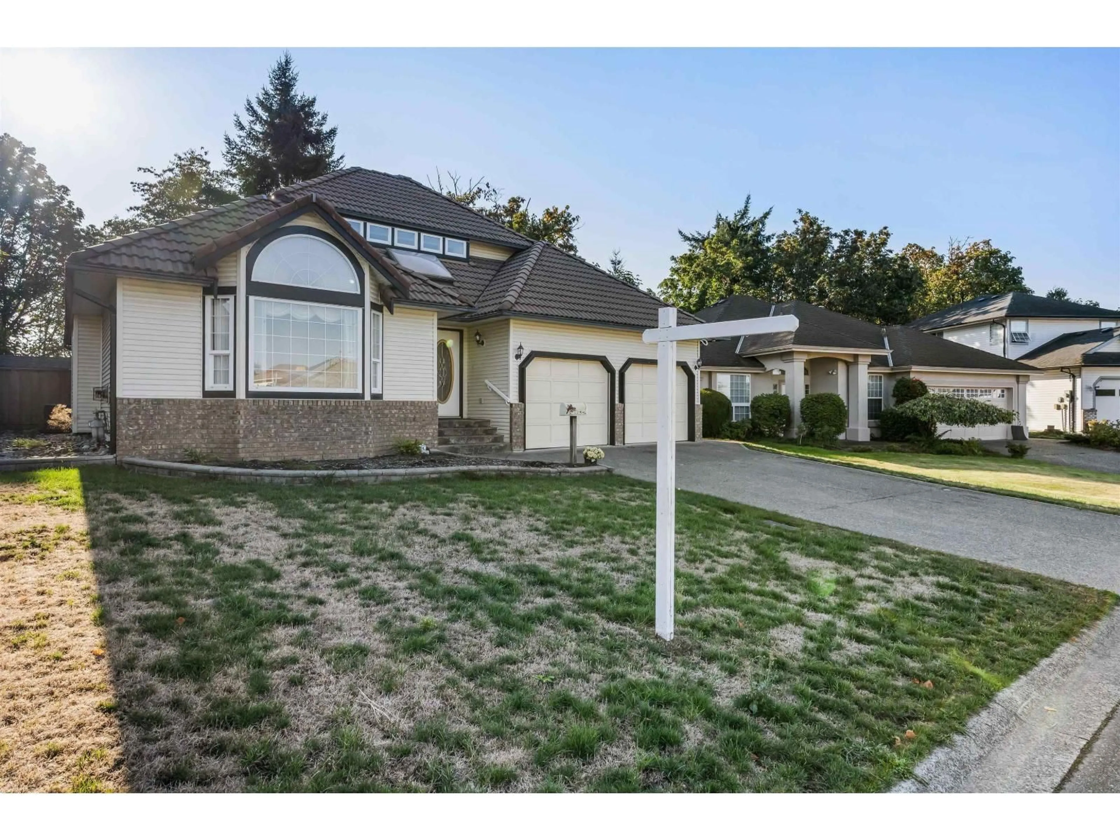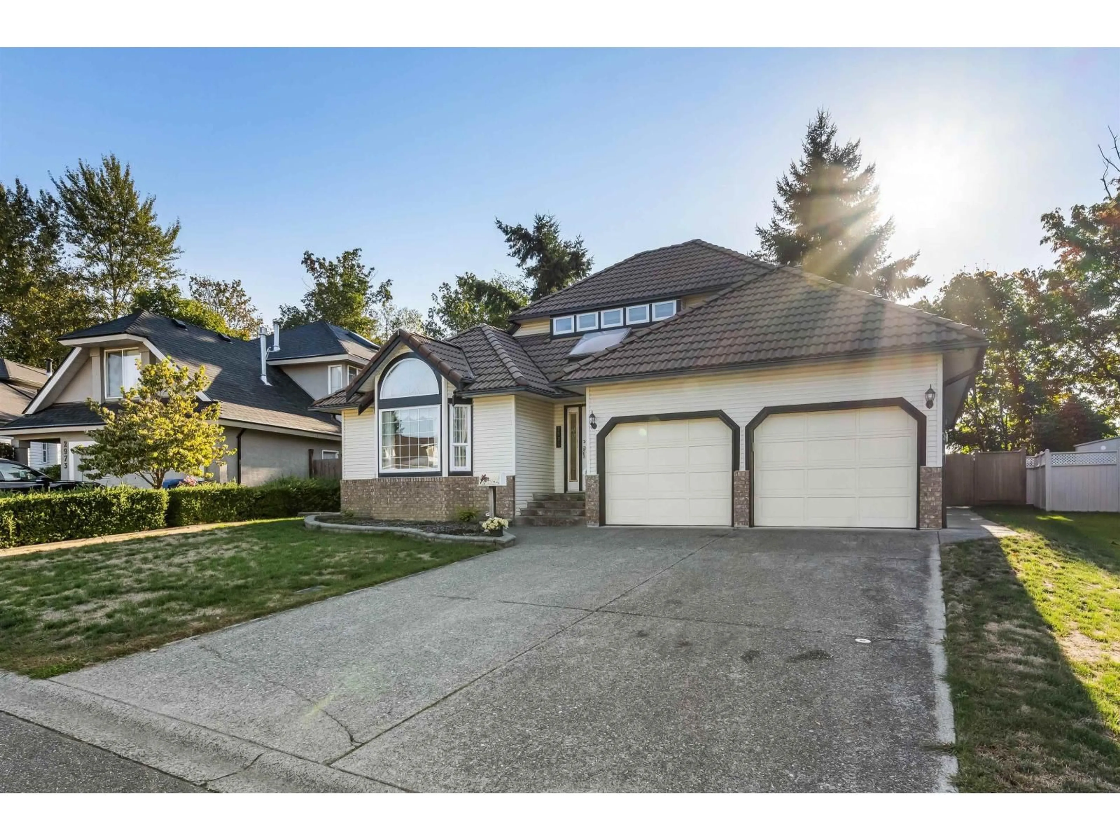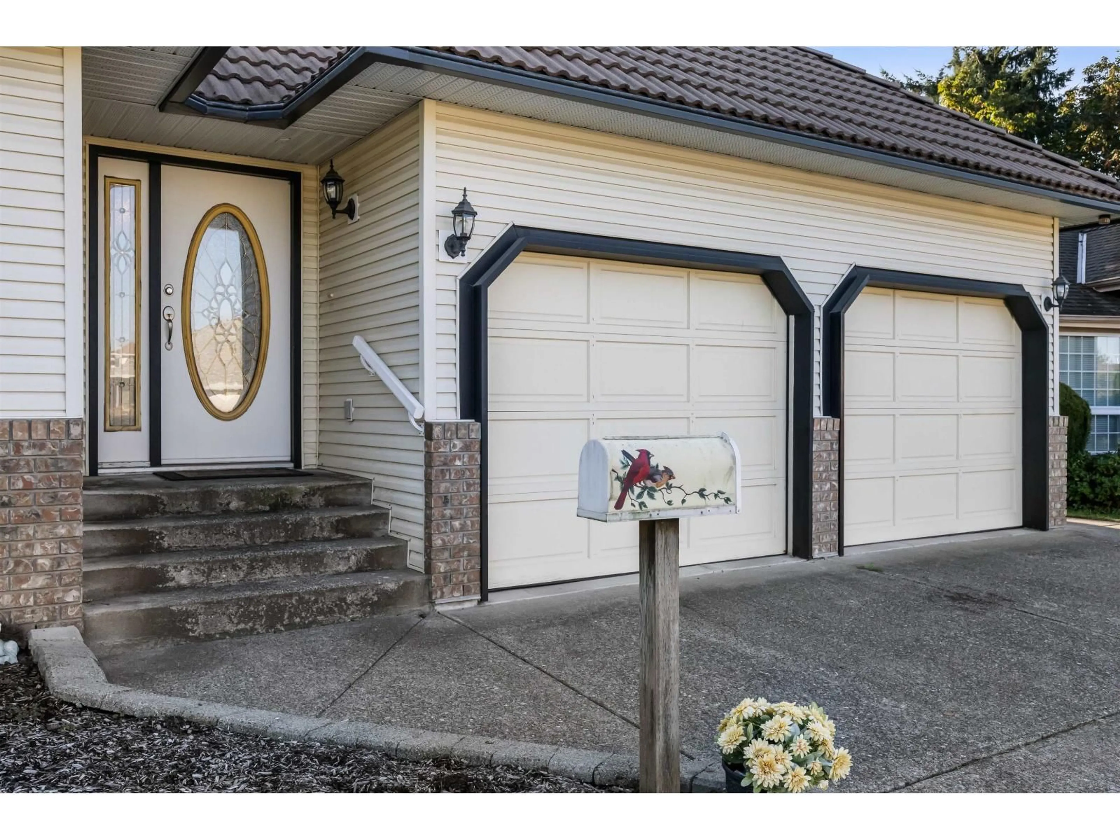2971 SOUTHERN, Abbotsford, British Columbia V2T5H8
Contact us about this property
Highlights
Estimated valueThis is the price Wahi expects this property to sell for.
The calculation is powered by our Instant Home Value Estimate, which uses current market and property price trends to estimate your home’s value with a 90% accuracy rate.Not available
Price/Sqft$351/sqft
Monthly cost
Open Calculator
Description
Rancher with basement home + LARGE 1 bdrm loft above. Houses like this don't come onto the market very often! This home sits on a flat 6613 sqft lot & backs onto a serene greenbelt. Enjoy a bright, open layout on the main floor boasting large windows, a spacious master bdrm with ensuite & walk-in closet, a second bedroom, & a large kitchen featuring a gas range, tons of countertop space & storage, & an island. Walk out through double French doors to the backyard. The unfinished basement includes a workshop & cold storage, offering endless possibilities add a few more bdrms, create an in-law suite, or design the perfect hobby space. Features include heat pump, built-in ironing board, new fence, new hot water tank, & alarm system. Close to the Sikh Temple, Highway 1, Highstreet Mall, & more! (id:39198)
Property Details
Interior
Features
Exterior
Parking
Garage spaces -
Garage type -
Total parking spaces 4
Property History
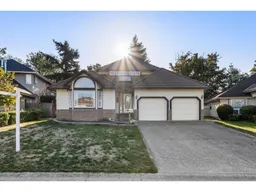 36
36
