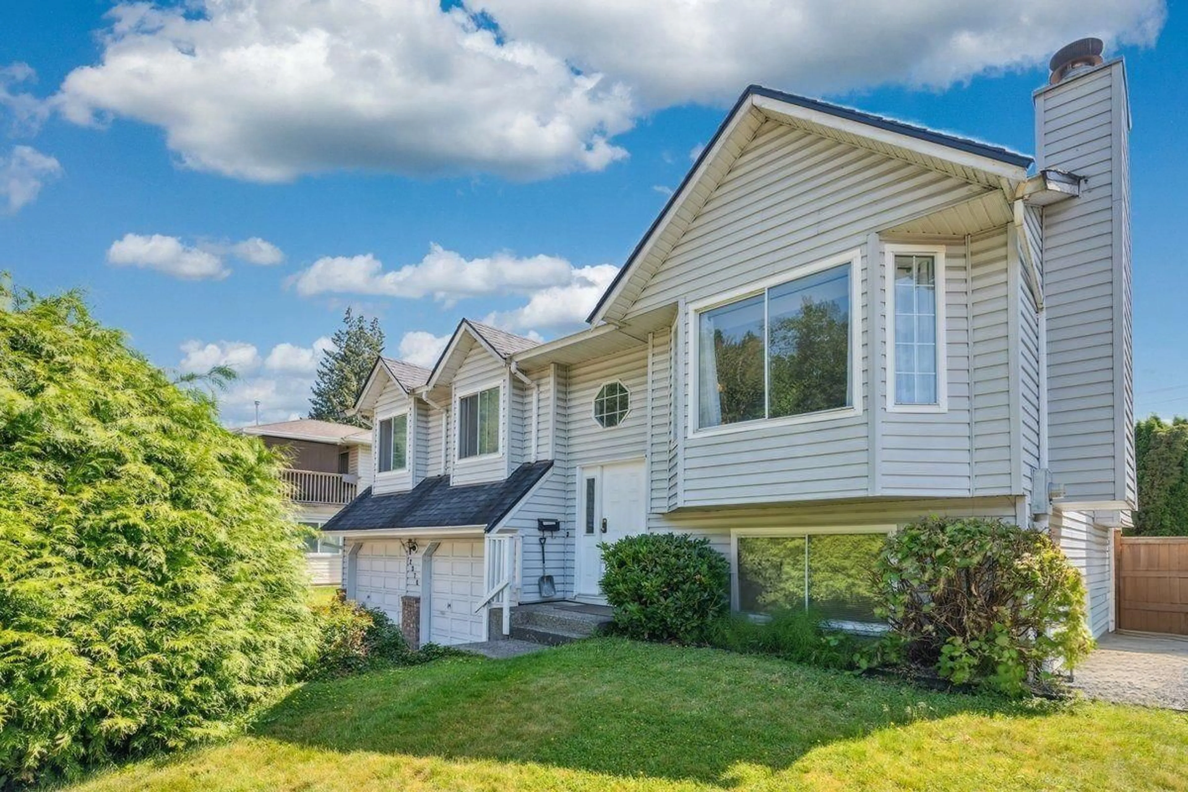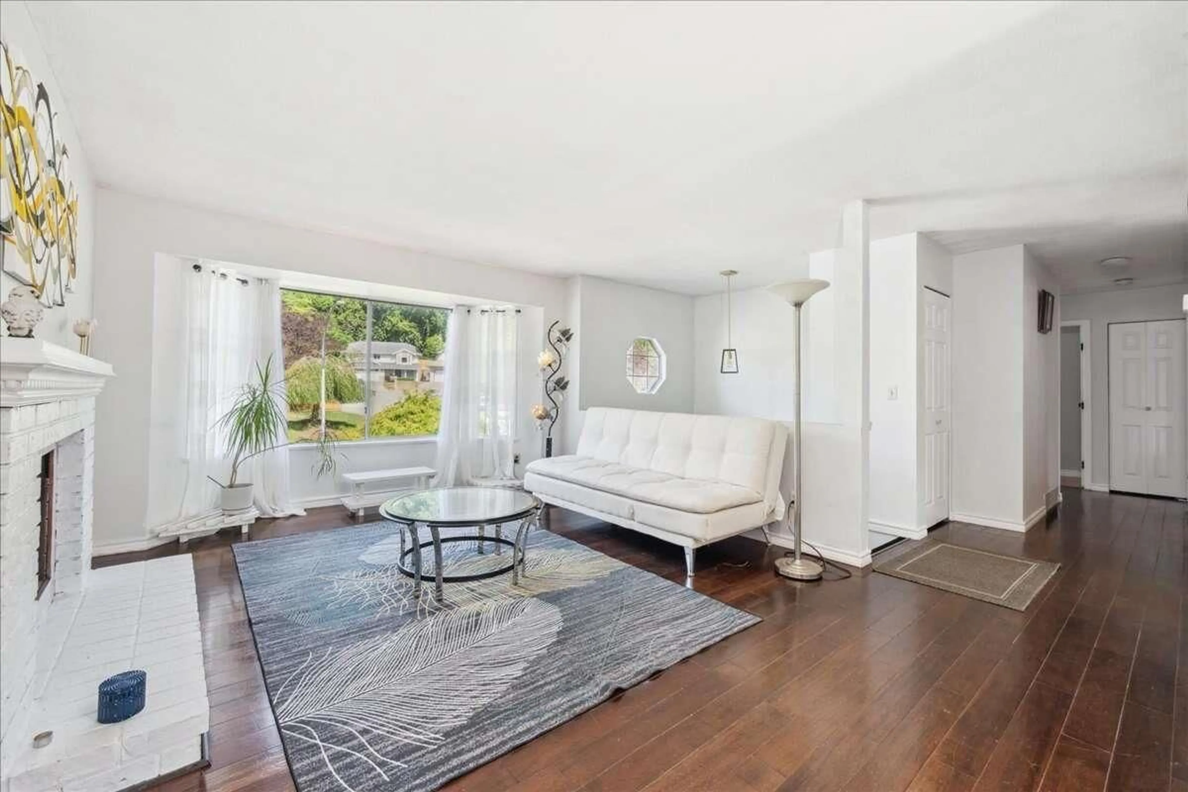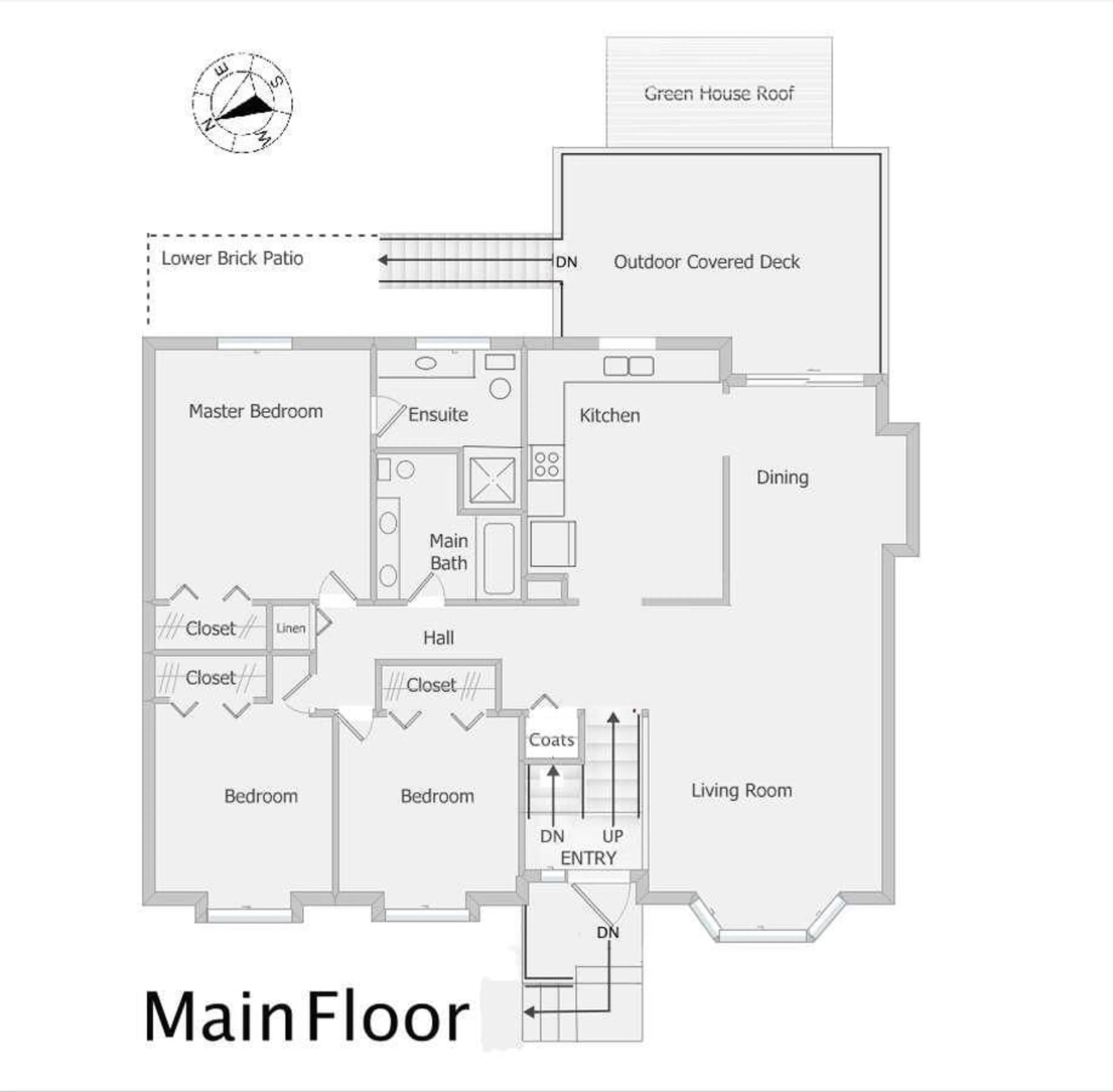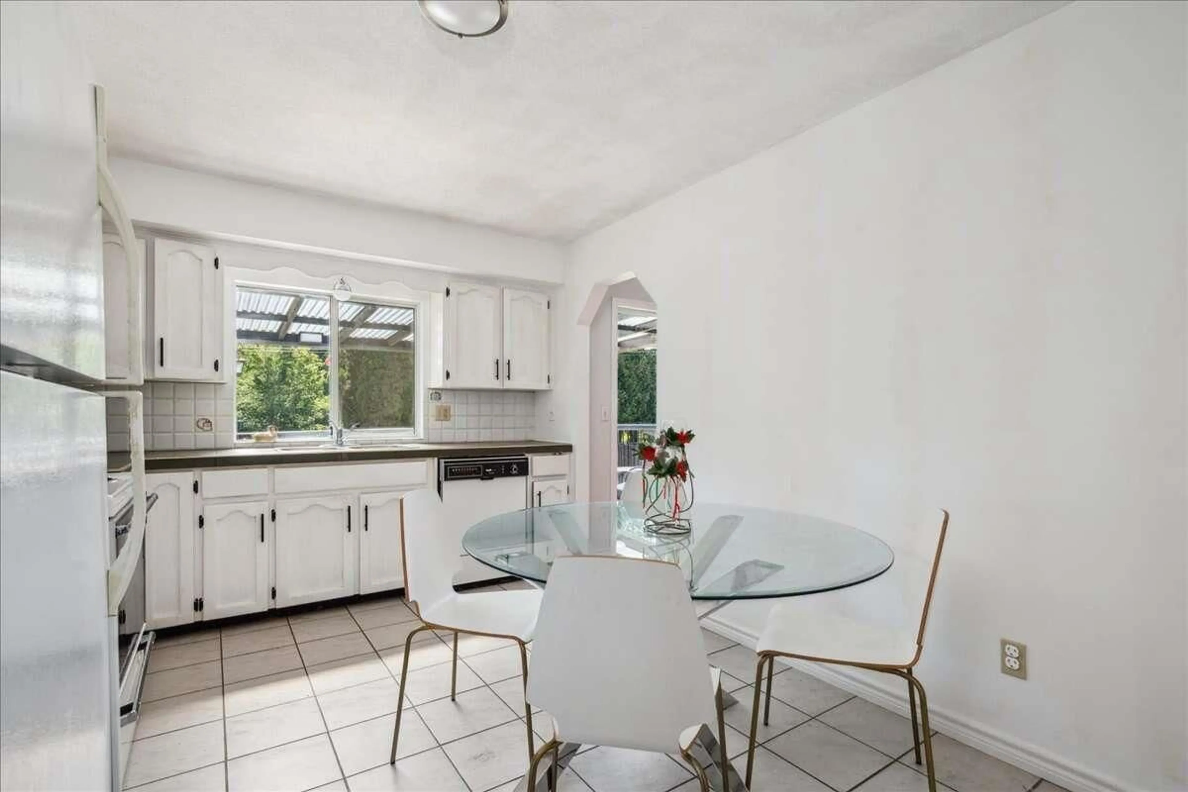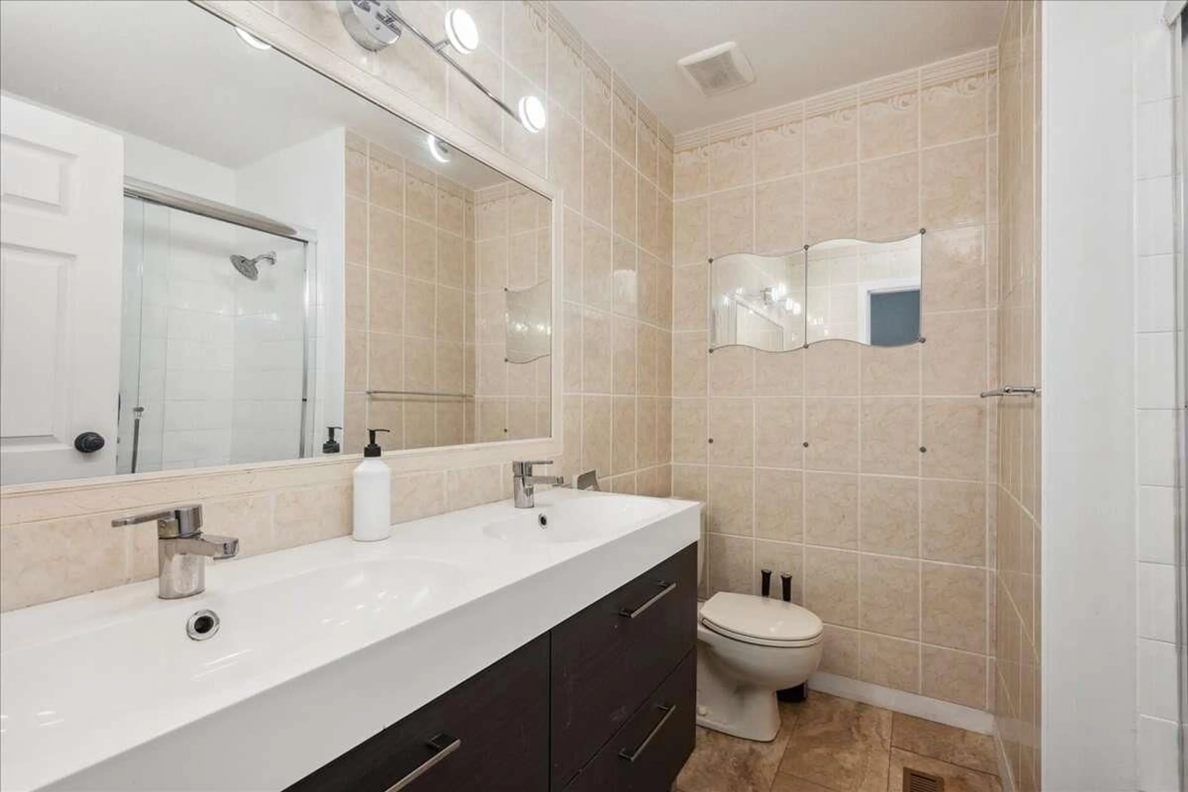2970 CROSSLEY, Abbotsford, British Columbia V2T5G8
Contact us about this property
Highlights
Estimated valueThis is the price Wahi expects this property to sell for.
The calculation is powered by our Instant Home Value Estimate, which uses current market and property price trends to estimate your home’s value with a 90% accuracy rate.Not available
Price/Sqft$536/sqft
Monthly cost
Open Calculator
Description
For more information, click the Brochure button. Parkside living meets everyday ease in this cherished family home, nestled between two tranquil parks in a sought-after neighbourhood. Enjoy scenic walking trails, wildlife views, and peaceful sunsets right from your back deck. A smart split-level layout offers space for gatherings upstairs and quiet productivity below. Highlights include a private entertainer's deck, sun-kissed backyard, flexible fourth bedroom or office, chemical-free grounds, greenhouse, smart irrigation, and spacious rec room. Lovingly maintained for decades, this home is ready for its next chapter. All measurements are approximate. (id:39198)
Property Details
Interior
Features
Exterior
Parking
Garage spaces -
Garage type -
Total parking spaces 5
Property History
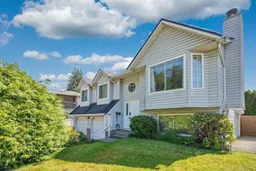 15
15
