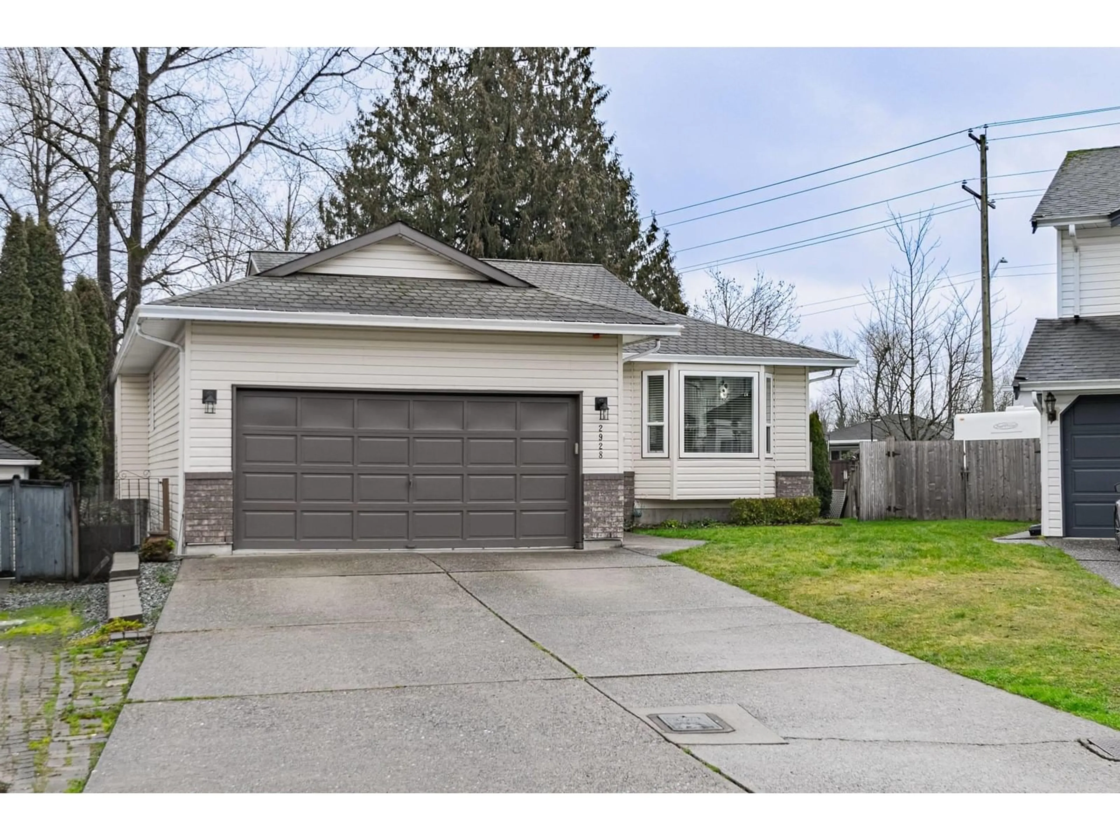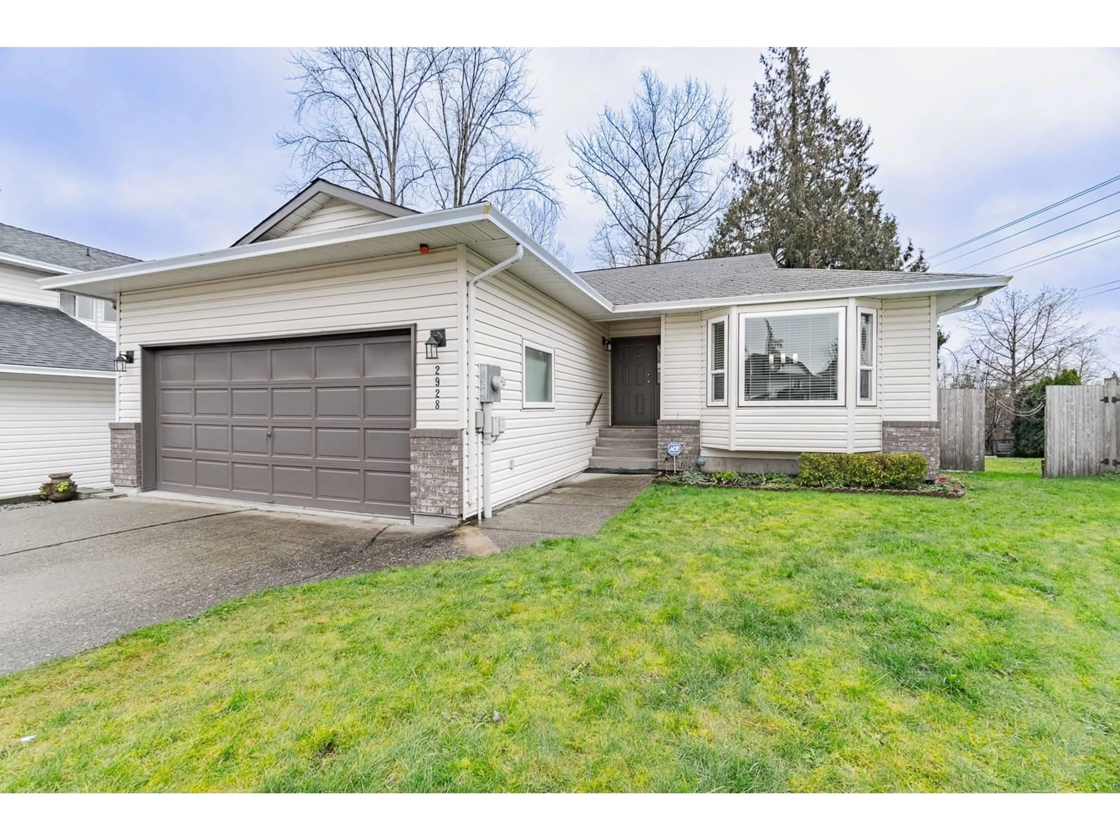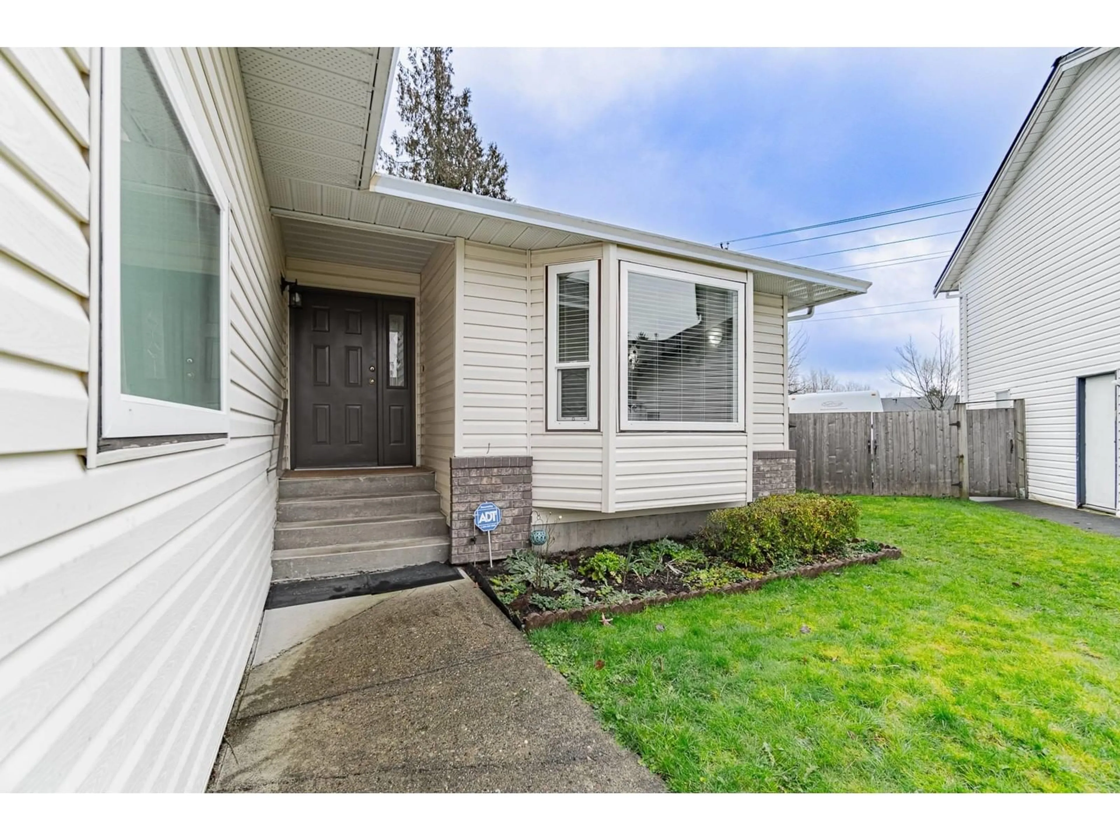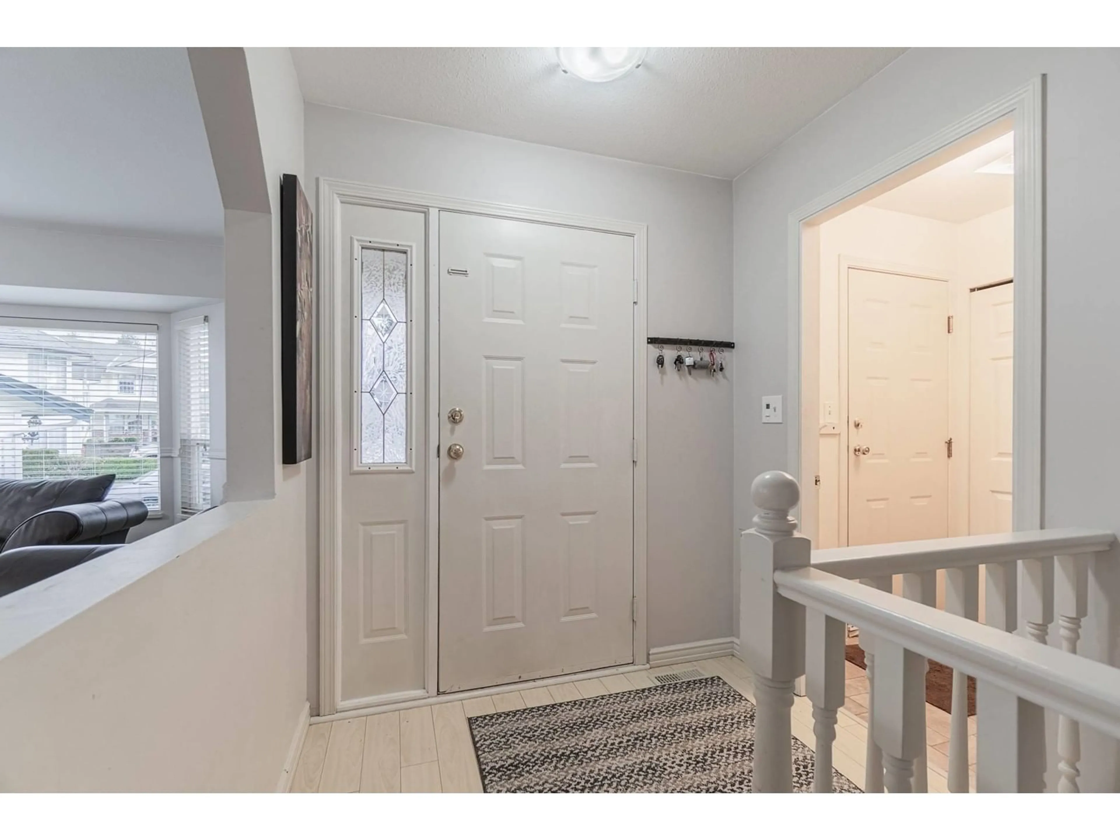2928 E OSPREY DRIVE, Abbotsford, British Columbia V2T5P7
Contact us about this property
Highlights
Estimated ValueThis is the price Wahi expects this property to sell for.
The calculation is powered by our Instant Home Value Estimate, which uses current market and property price trends to estimate your home’s value with a 90% accuracy rate.Not available
Price/Sqft$470/sqft
Est. Mortgage$5,153/mo
Tax Amount ()-
Days On Market90 days
Description
Prime location! West Abbotsford Rancher with basement home on a 10,115 Sq Ft lot located in a quiet cul-de-sac! This 5 bedroom & 3 bathroom home spans over 2,550+ Sq Ft and features a full walkout basement with a separate entrance. The main floor offers a spacious living room with fireplace, dining room, equipped kitchen with pantry space & 3 Bedrooms upstairs. The basement boasts 2 bedrooms, a recreation room, living room and a flex space that could easily be converted into an income helper suite. Conveniently located just minutes from all levels of school with near instant HWY 1 access! Beautifully maintained with recent updates, this home features a fully fenced, park like yard with hot tub perfect for evening relaxation. Double garage. Move in ready home waiting for you & your family! (id:39198)
Property Details
Interior
Features
Exterior
Features
Parking
Garage spaces 6
Garage type Garage
Other parking spaces 0
Total parking spaces 6
Property History
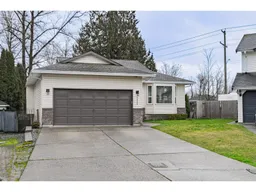 40
40
