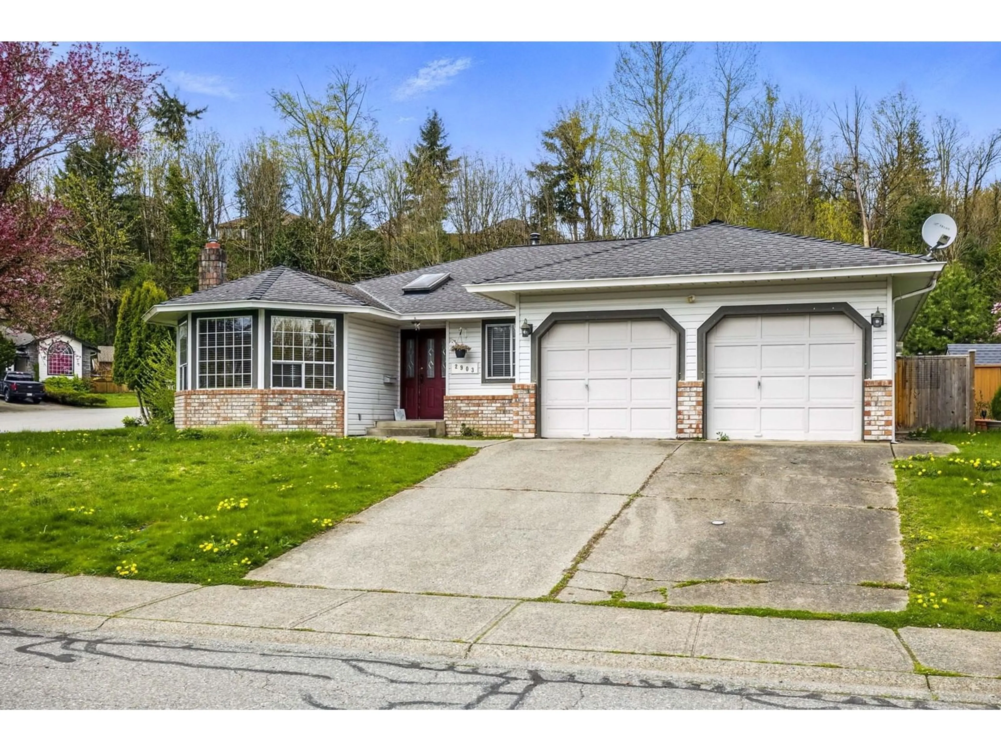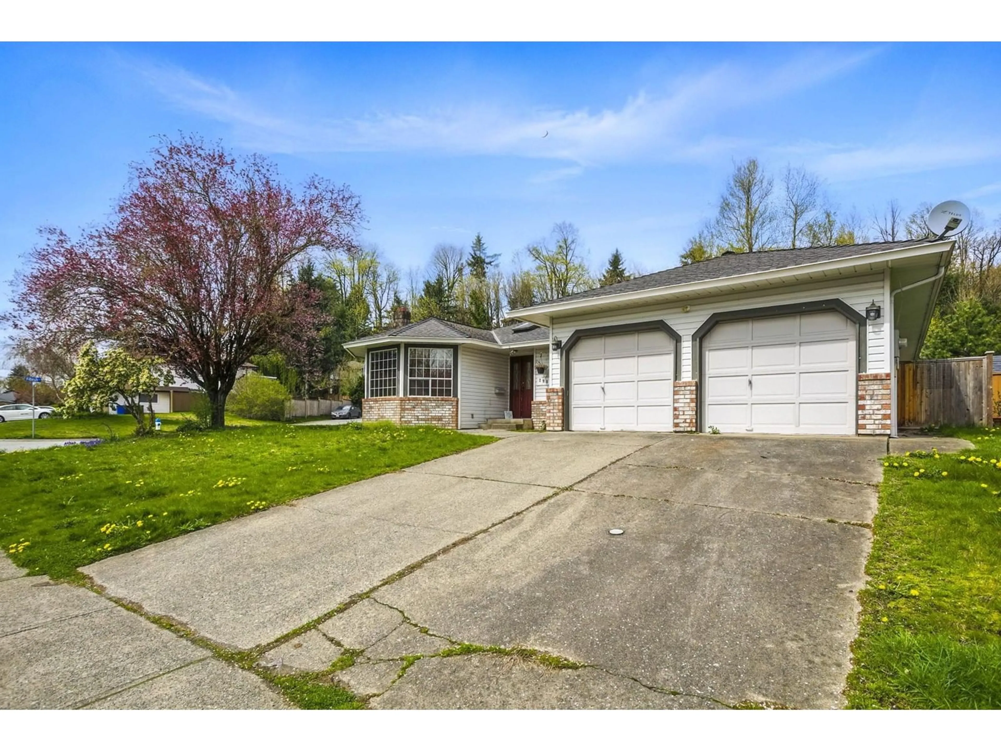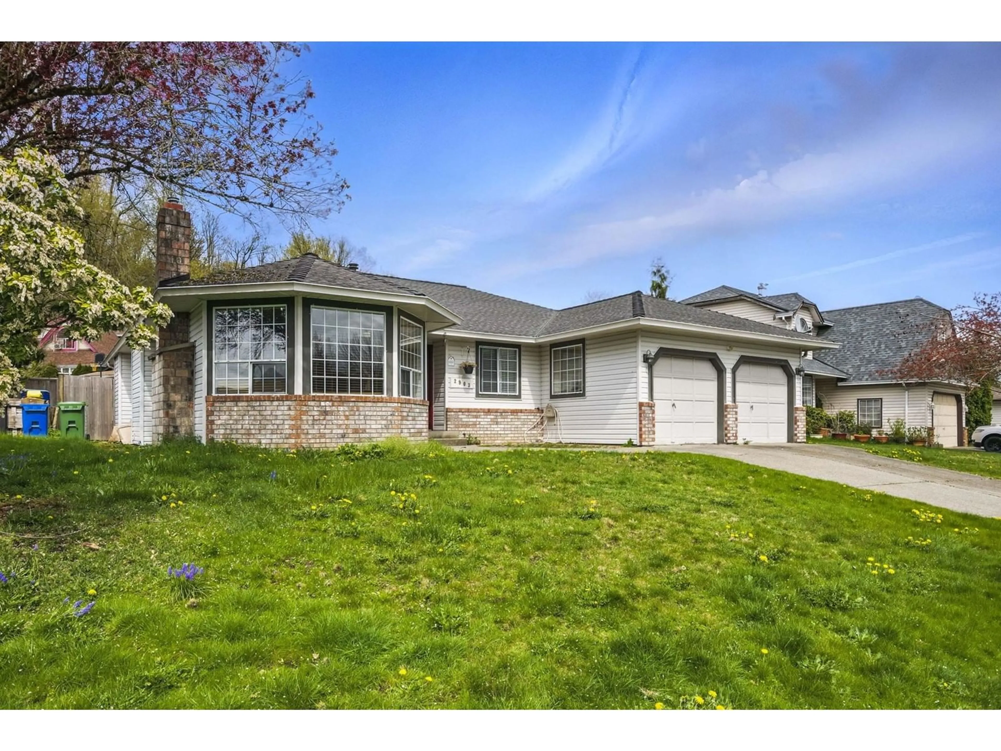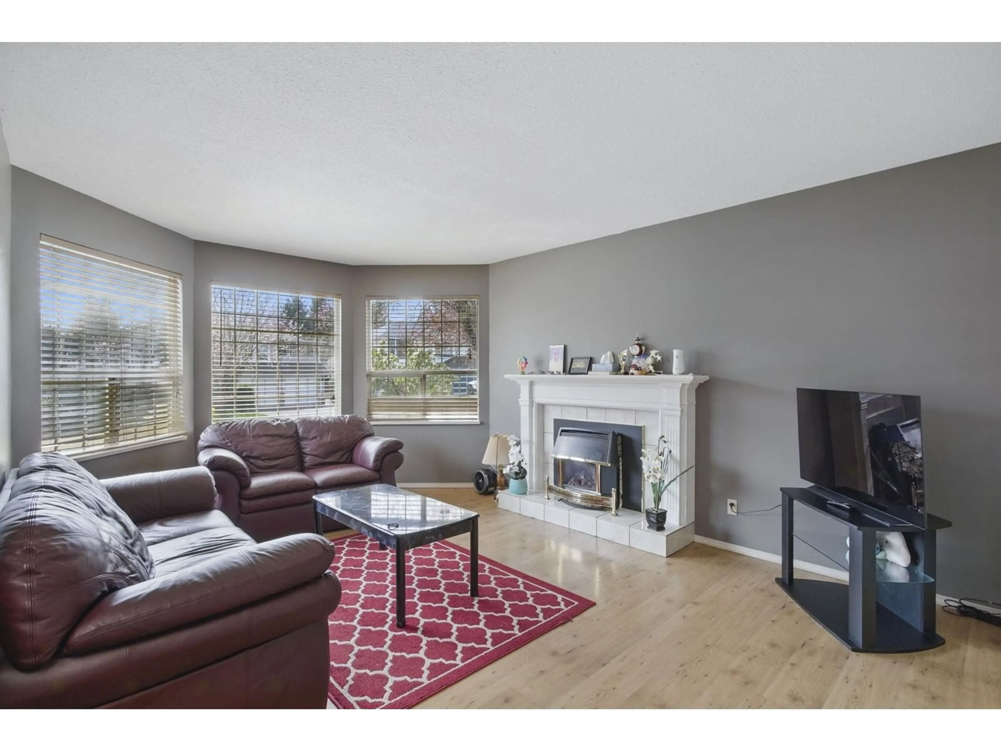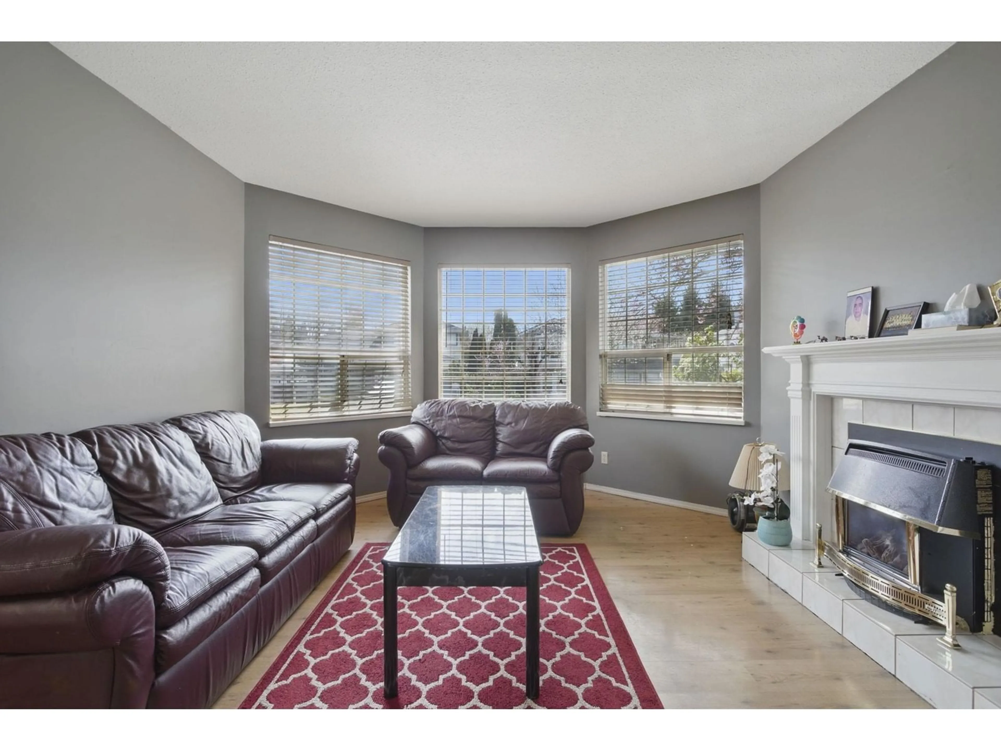22 days on Market
2903 CROSSLEY, Abbotsford, British Columbia V2T5H2
Detached
3
2
~1670 sqft
$1,089,900
Get pre-qualifiedPowered by Neo Mortgage
Detached
3
2
~1670 sqft
Contact us about this property
Highlights
Estimated ValueThis is the price Wahi expects this property to sell for.
The calculation is powered by our Instant Home Value Estimate, which uses current market and property price trends to estimate your home’s value with a 90% accuracy rate.Not available
Price/Sqft$652/sqft
Est. Mortgage$4,681/mo
Tax Amount (2024)$5,178/yr
Days On Market22 days
Description
Open House Sat. May 3 : 2-4 PM & Sun May 4: 1-3 PM (id:39198)
Property Details
StyleHouse
View-
Age of property1989
SqFt~1670 SqFt
Lot Size-
Parking Spaces4
MLS ®NumberR2989368
Community NameTownline
Data SourceCREA
Listing byeXp Realty of Canada, Inc.
Interior
Features
Heating: Natural gas
Exterior
Parking
Garage spaces -
Garage type -
Total parking spaces 4
Property History
Apr 14, 2025
ListedActive
$1,089,900
22 days on market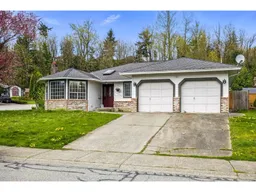 40Listing by crea®
40Listing by crea®
 40
40Property listed by eXp Realty of Canada, Inc., Brokerage

Interested in this property?Get in touch to get the inside scoop.
