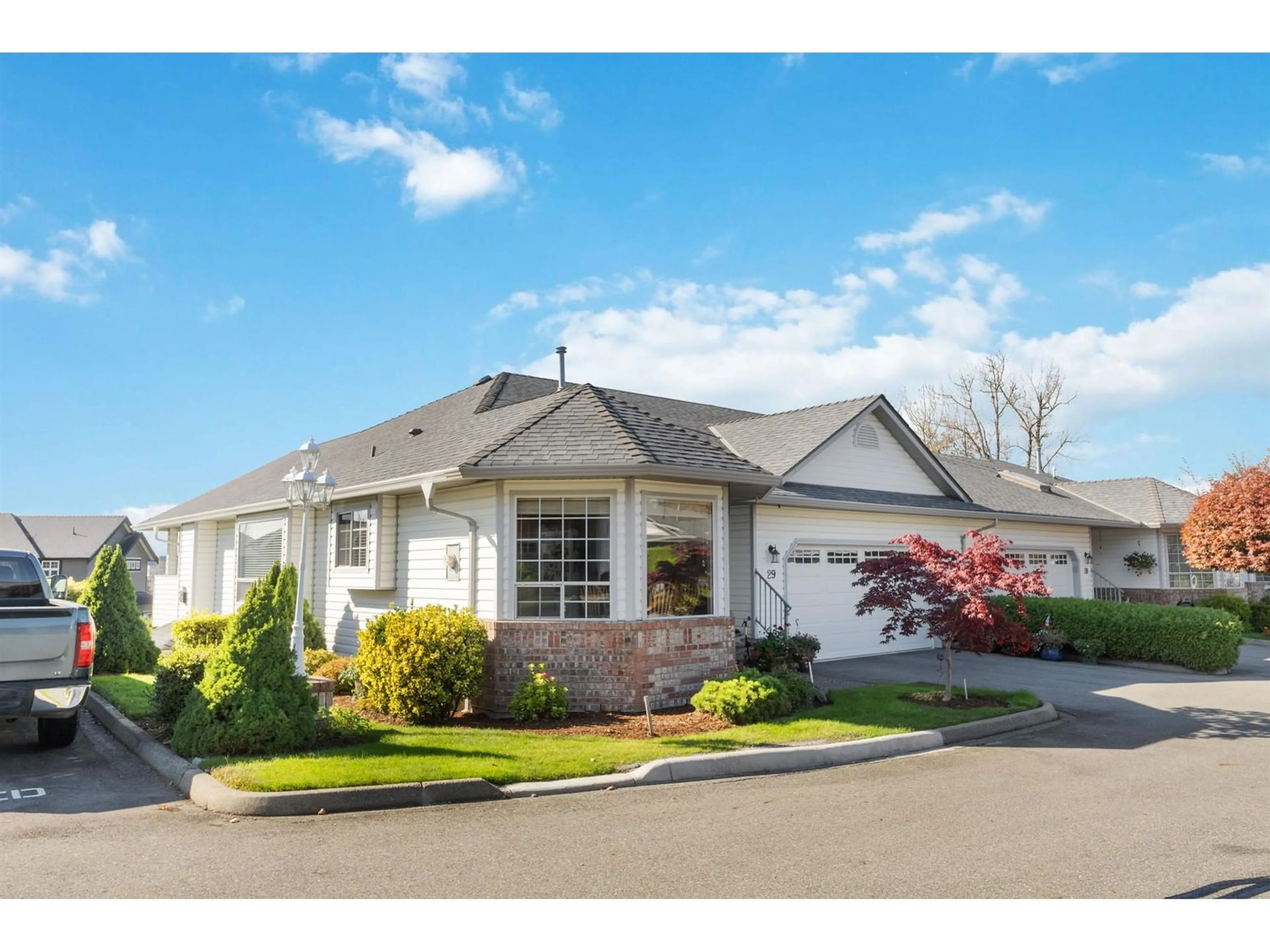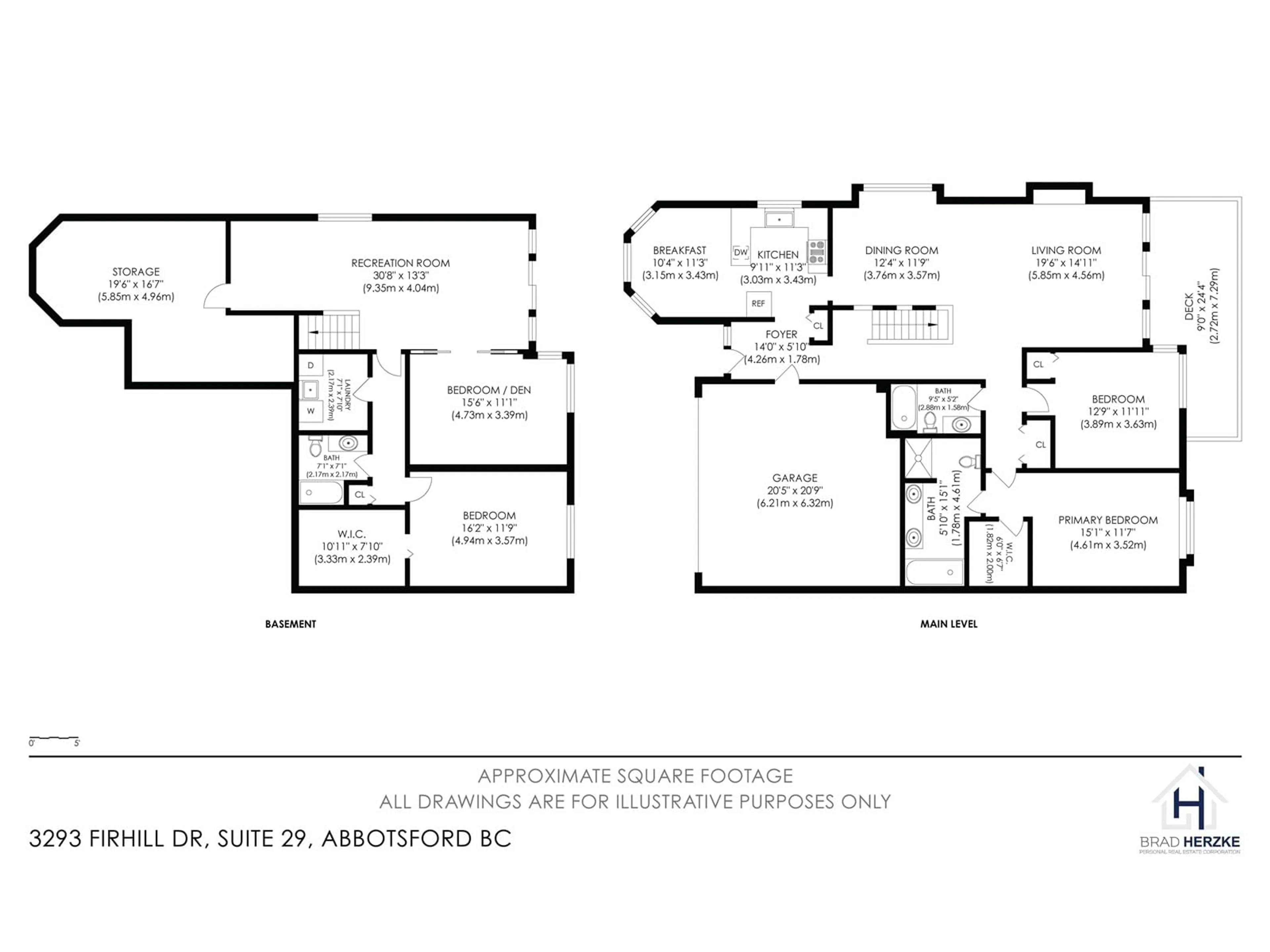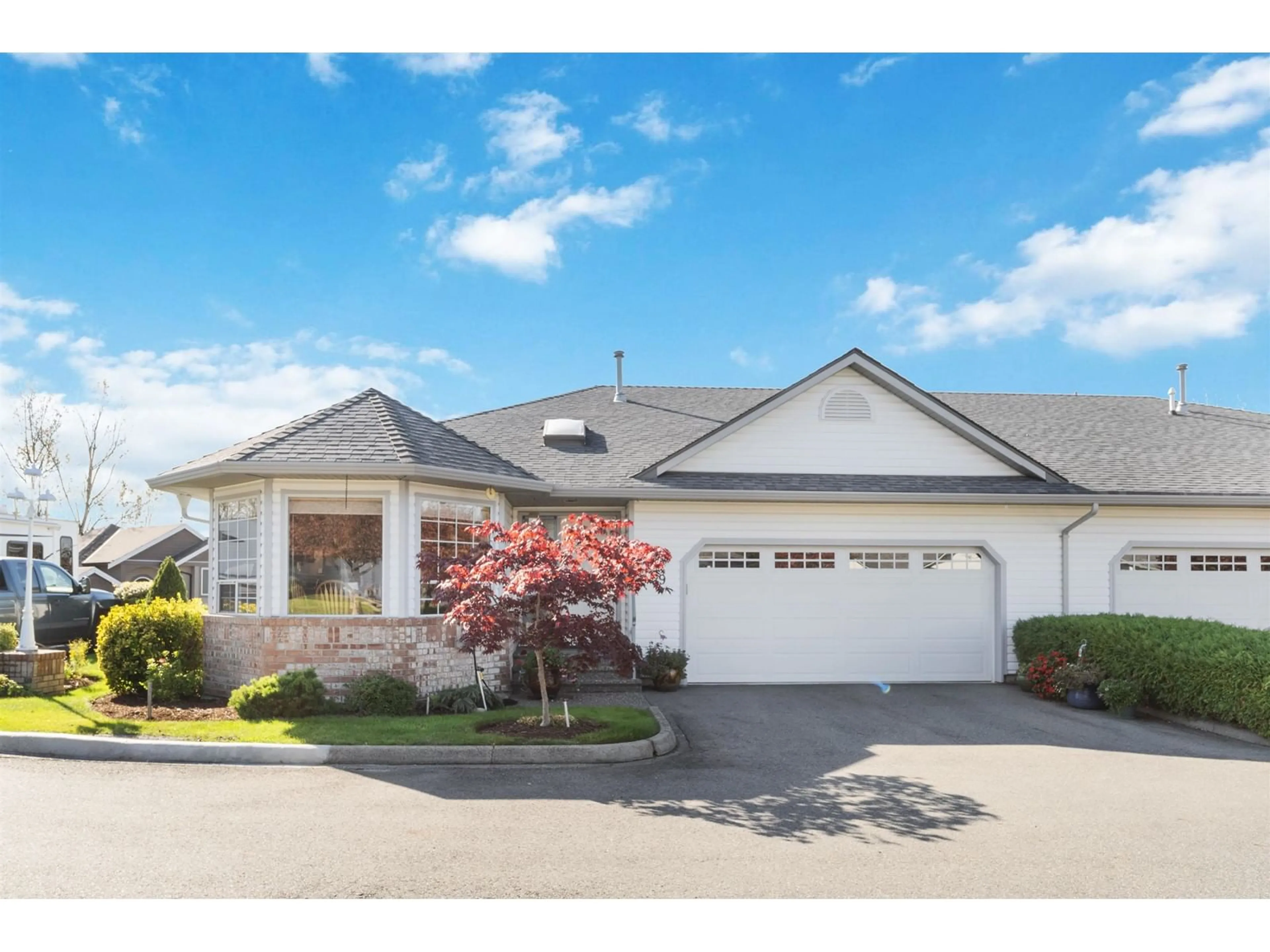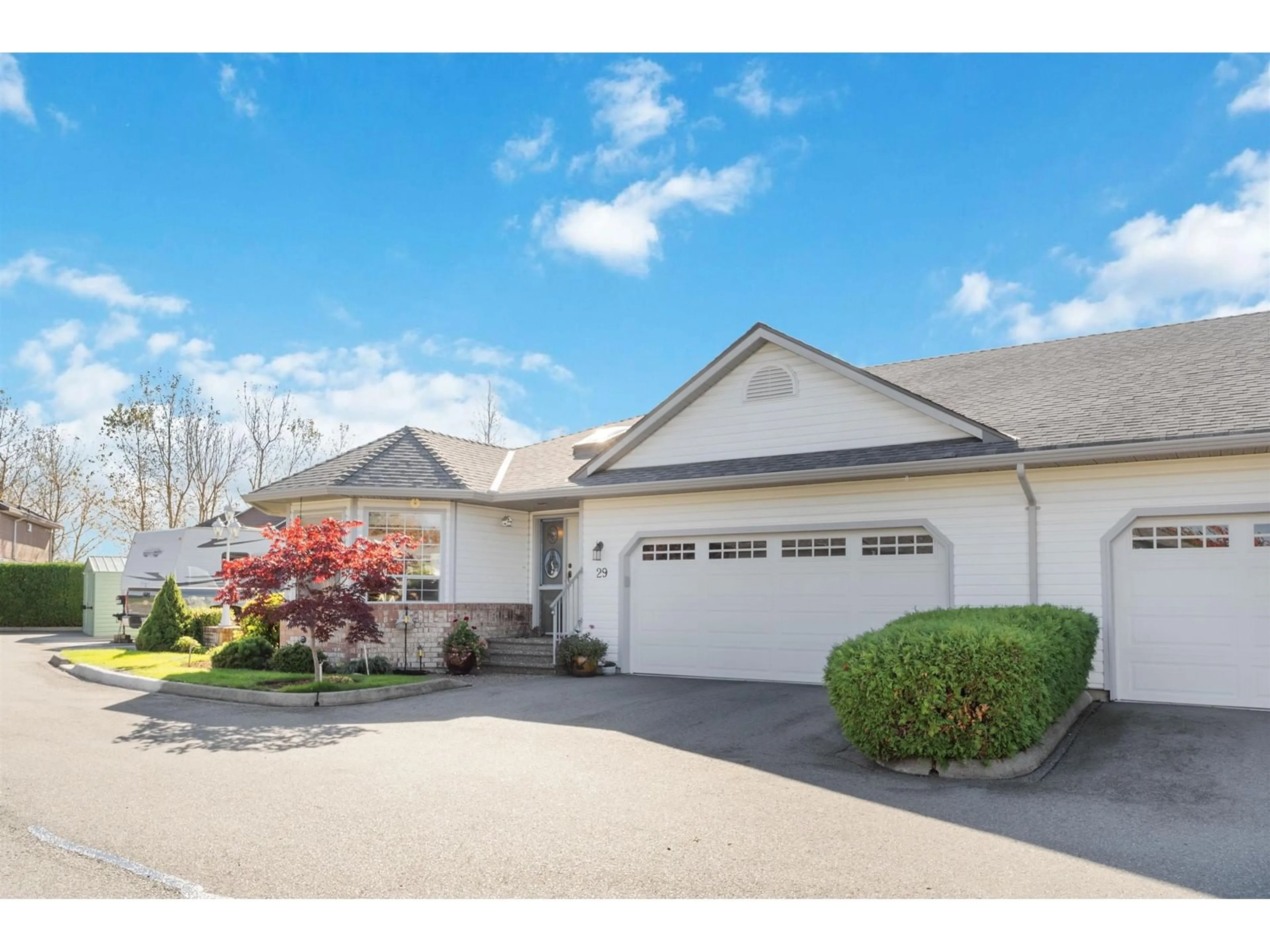29 - 3293 FIRHILL, Abbotsford, British Columbia V2T5L1
Contact us about this property
Highlights
Estimated ValueThis is the price Wahi expects this property to sell for.
The calculation is powered by our Instant Home Value Estimate, which uses current market and property price trends to estimate your home’s value with a 90% accuracy rate.Not available
Price/Sqft$263/sqft
Est. Mortgage$3,392/mo
Maintenance fees$568/mo
Tax Amount (2024)$3,178/yr
Days On Market85 days
Description
Welcome to your dream home in the desirable Eagle Crest Complex! This lovingly maintained townhome is nestled in a private, gated 55+ community, surrounded by peaceful single-family homes. Enjoy the spacious layout of this end unit rancher, featuring 3 or 4 bedrooms, with the primary suite conveniently located on the main floor. Step outside to your back deck and take in the expansive views, all while backing onto lush greenspace! With a full basement that includes a workshop, the huge recroom walks you out to the huge private grassy green space. This home offers a large side by side garage, new furnace, new hot water tank and plenty of room to relax and pursue hobbies. Plus, take advantage of the community clubhouse for social gatherings. (id:39198)
Property Details
Interior
Features
Exterior
Parking
Garage spaces -
Garage type -
Total parking spaces 4
Condo Details
Amenities
Clubhouse
Inclusions
Property History
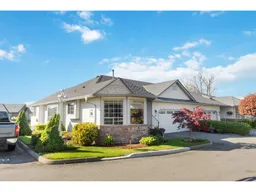 39
39
