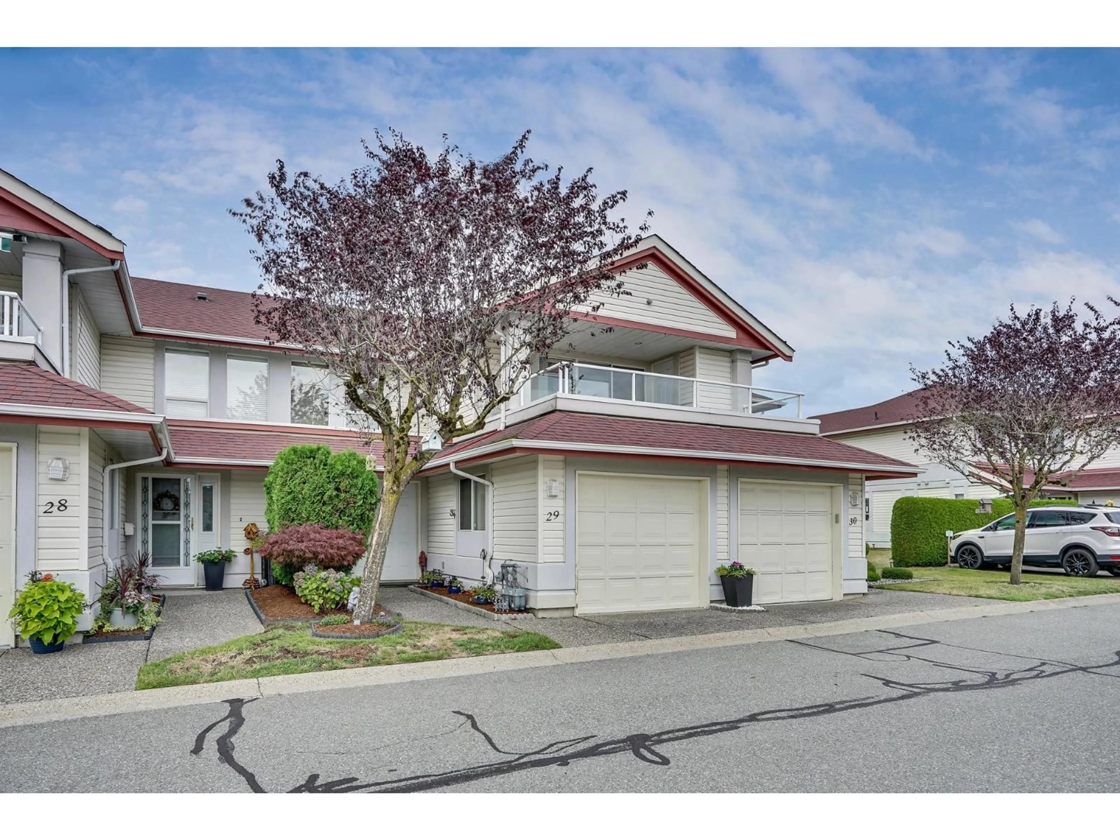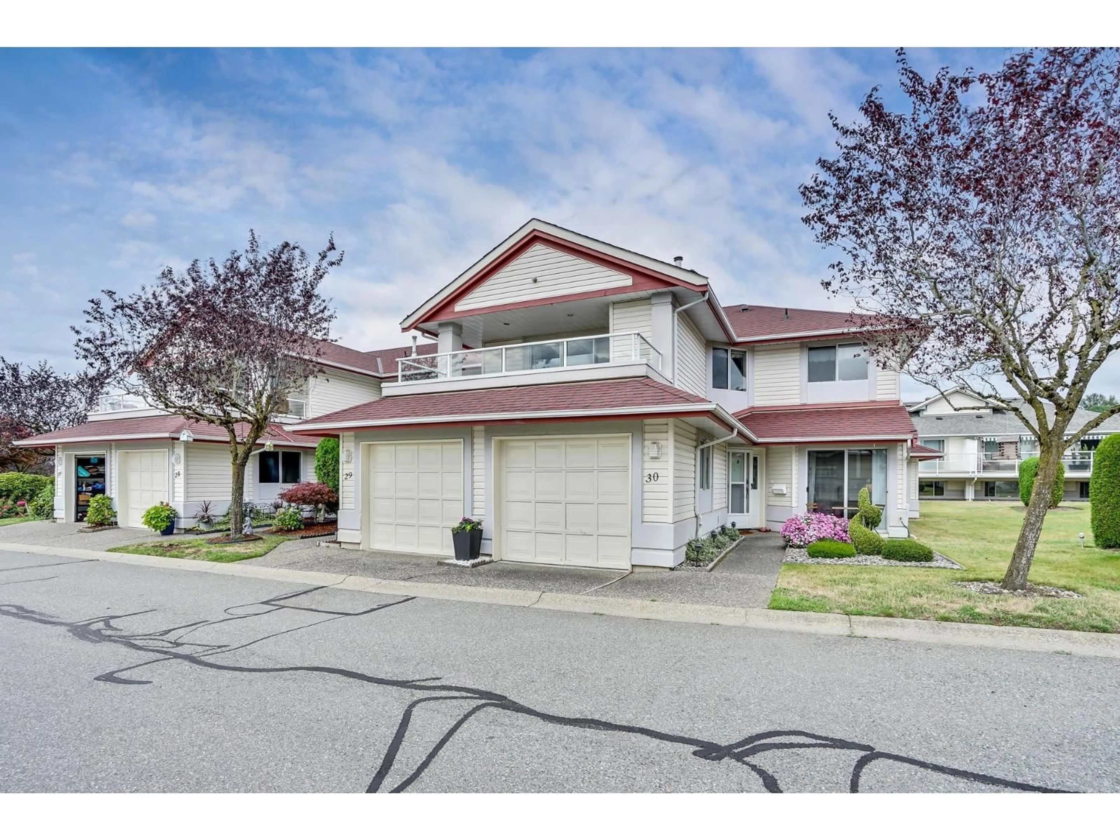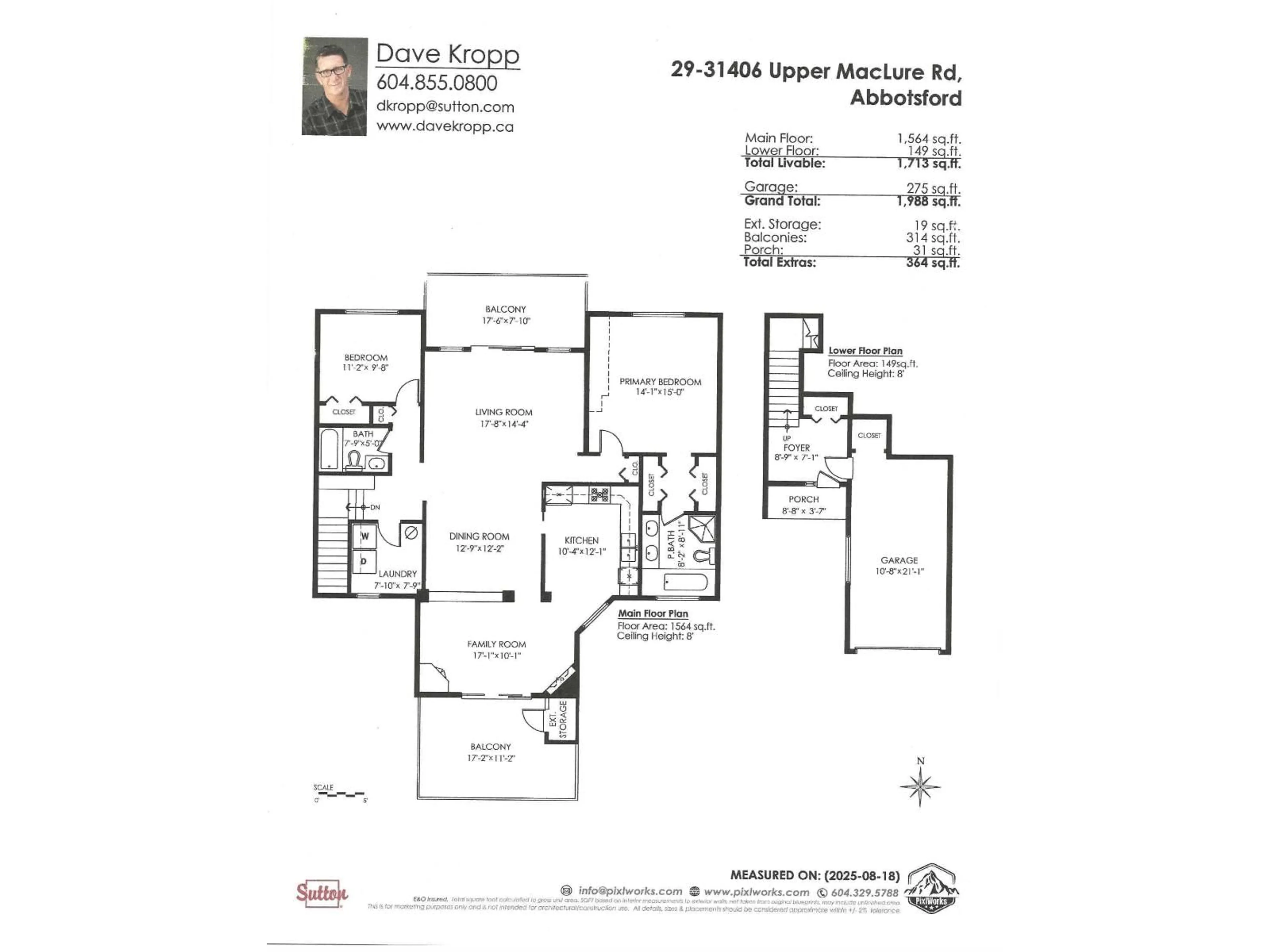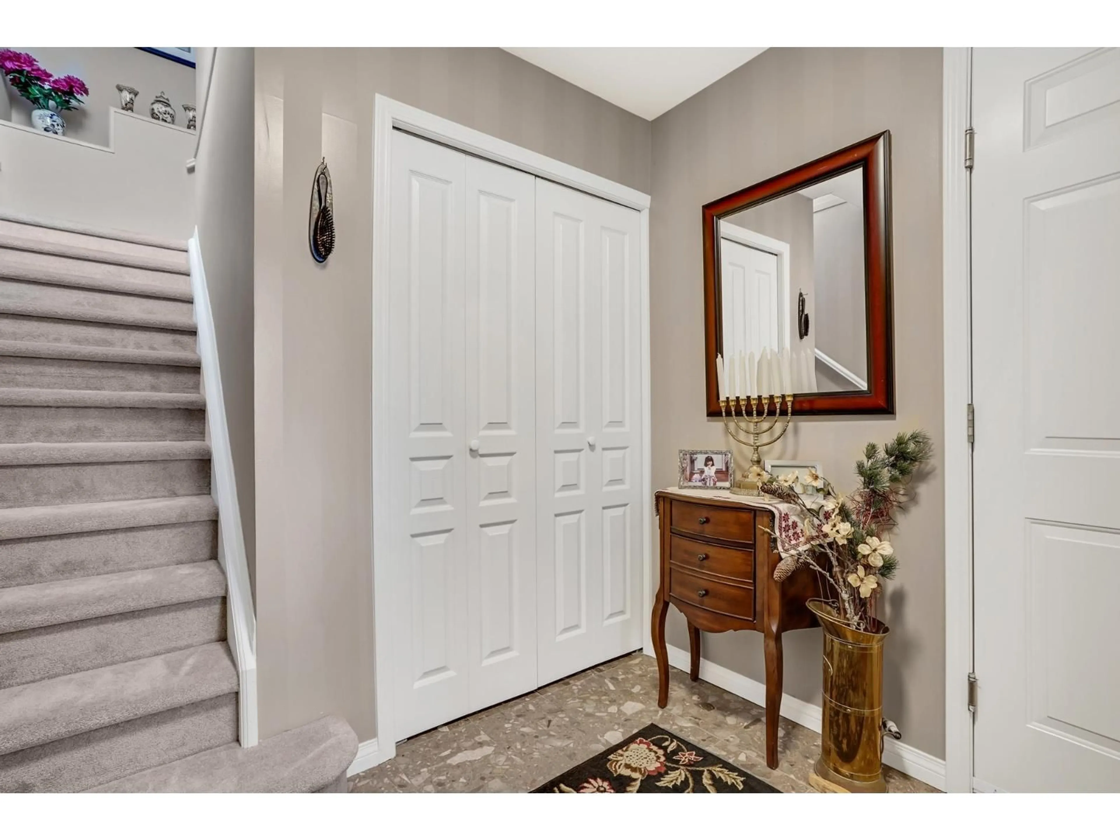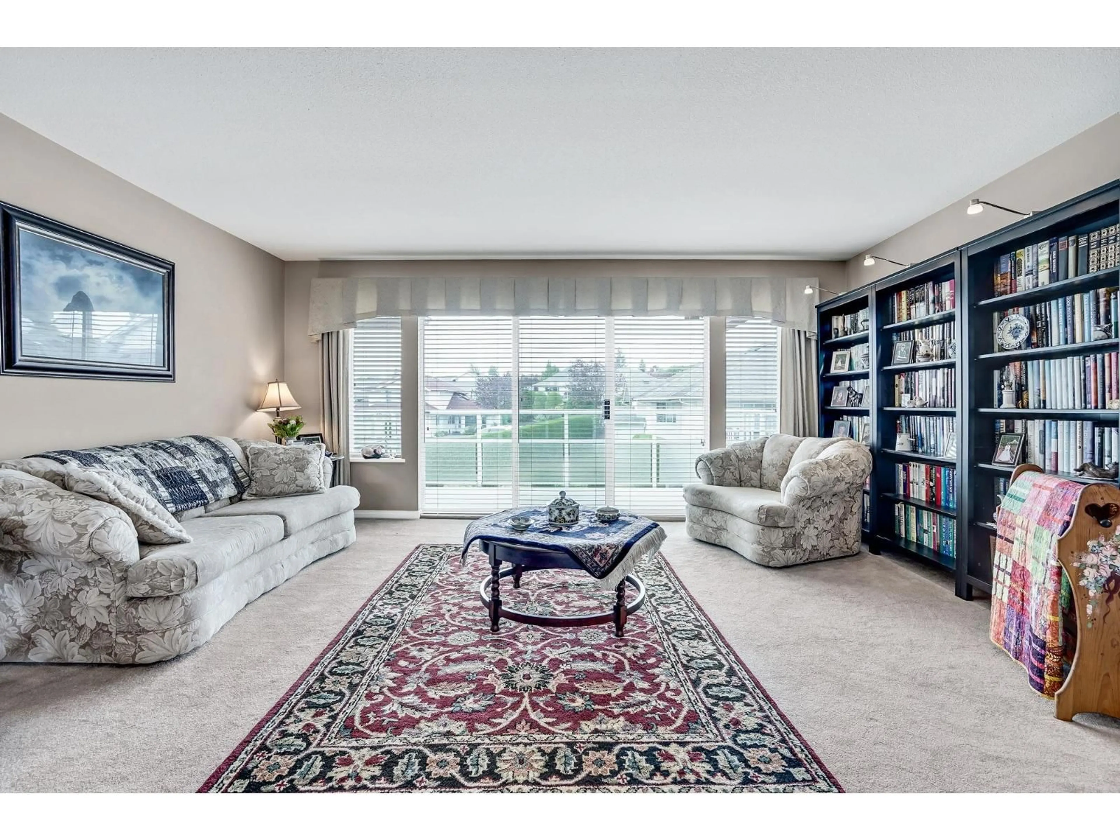29 - 31406 UPPER MACLURE, Abbotsford, British Columbia V2T5L8
Contact us about this property
Highlights
Estimated valueThis is the price Wahi expects this property to sell for.
The calculation is powered by our Instant Home Value Estimate, which uses current market and property price trends to estimate your home’s value with a 90% accuracy rate.Not available
Price/Sqft$349/sqft
Monthly cost
Open Calculator
Description
The Gated ELLWOOD ESTATES Townhouse Community attracts those who appreciate quality timeless design and unique classic character, all surrounded by beautifully designed and maintained landscaping. This spacious 1713 Sq Ft Upper End Unit is designed with large glass sliding doors on the North and South sides to allow maximum natural light year round. The family sized Living Room provides access to a large north facing deck while the cozy Family Room provides access to an equally large south facing covered deck. 2 spacious Bedrooms including the Primary Bedroom with it's Deluxe Ensuite Bathroom with Soaker Tub and Shower. The fully equipped Kitchen is located next to the Formal Dining Room and includes an Eating area next to another large window. Even the Laundry/Utility Room has a window. (id:39198)
Property Details
Interior
Features
Exterior
Parking
Garage spaces -
Garage type -
Total parking spaces 1
Condo Details
Amenities
Exercise Centre, Laundry - In Suite, Clubhouse
Inclusions
Property History
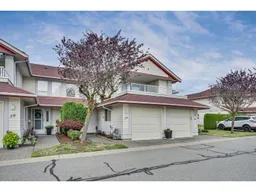 32
32
