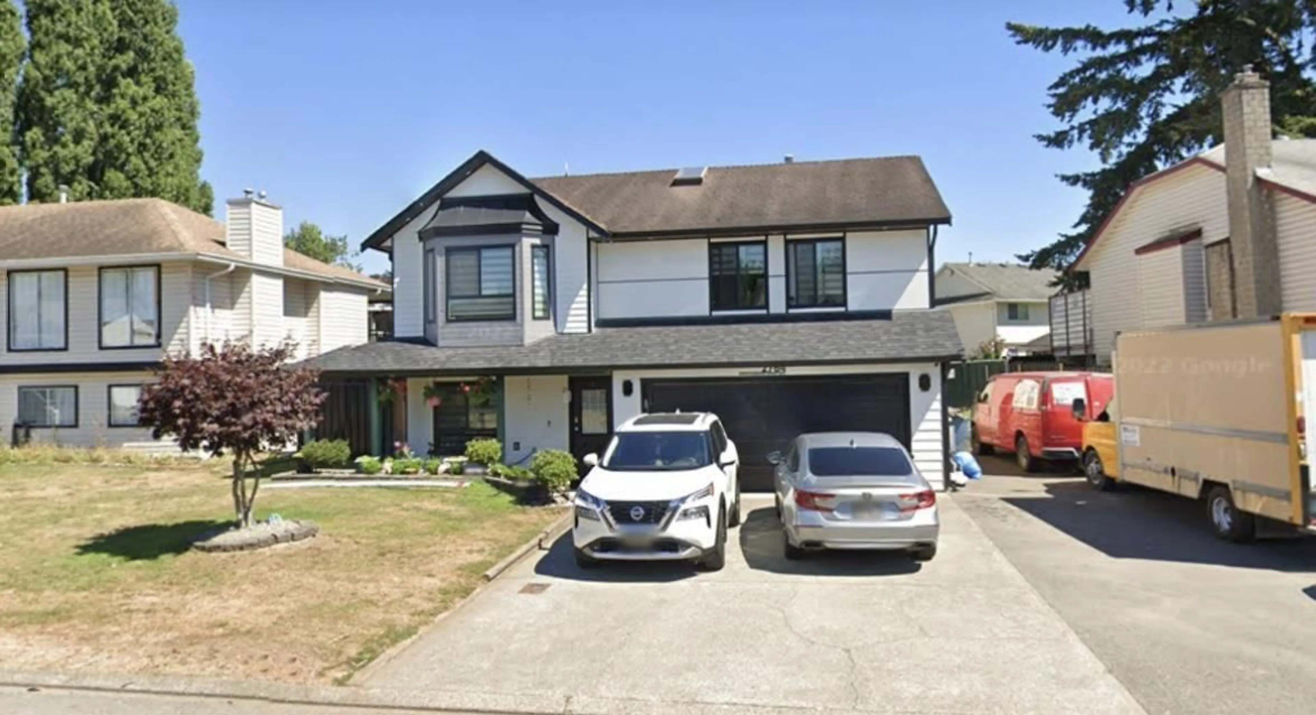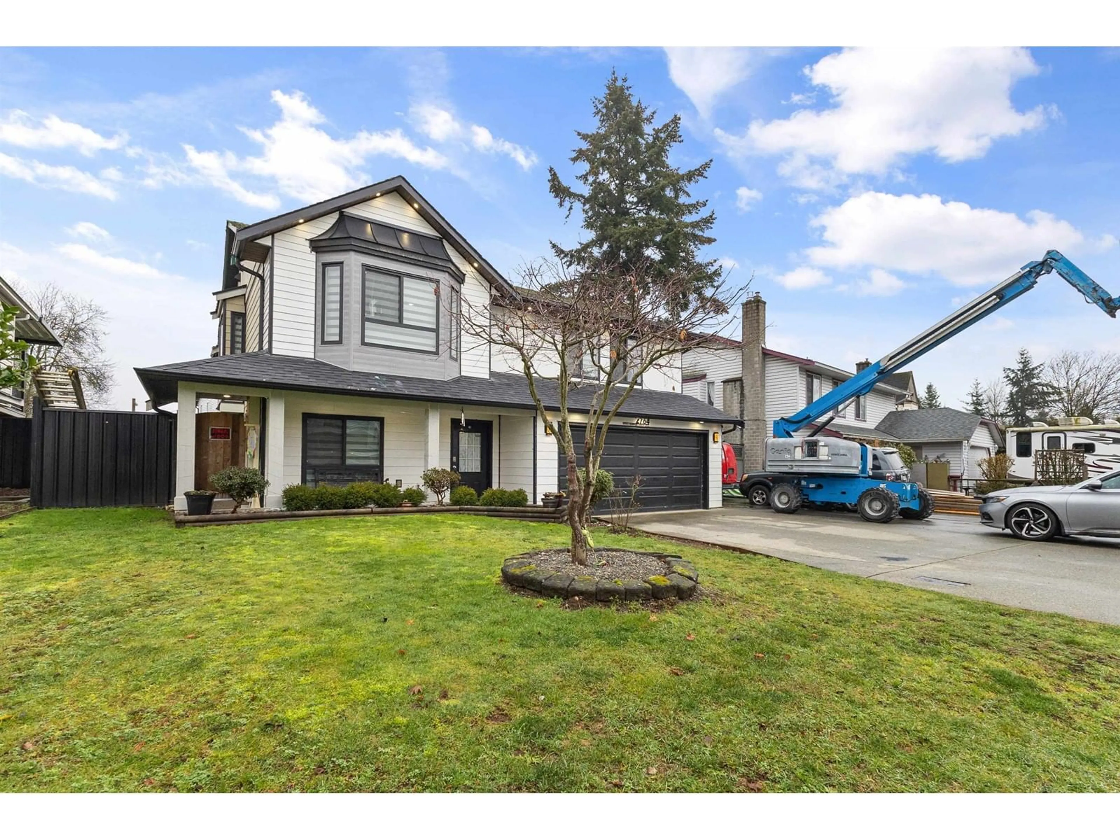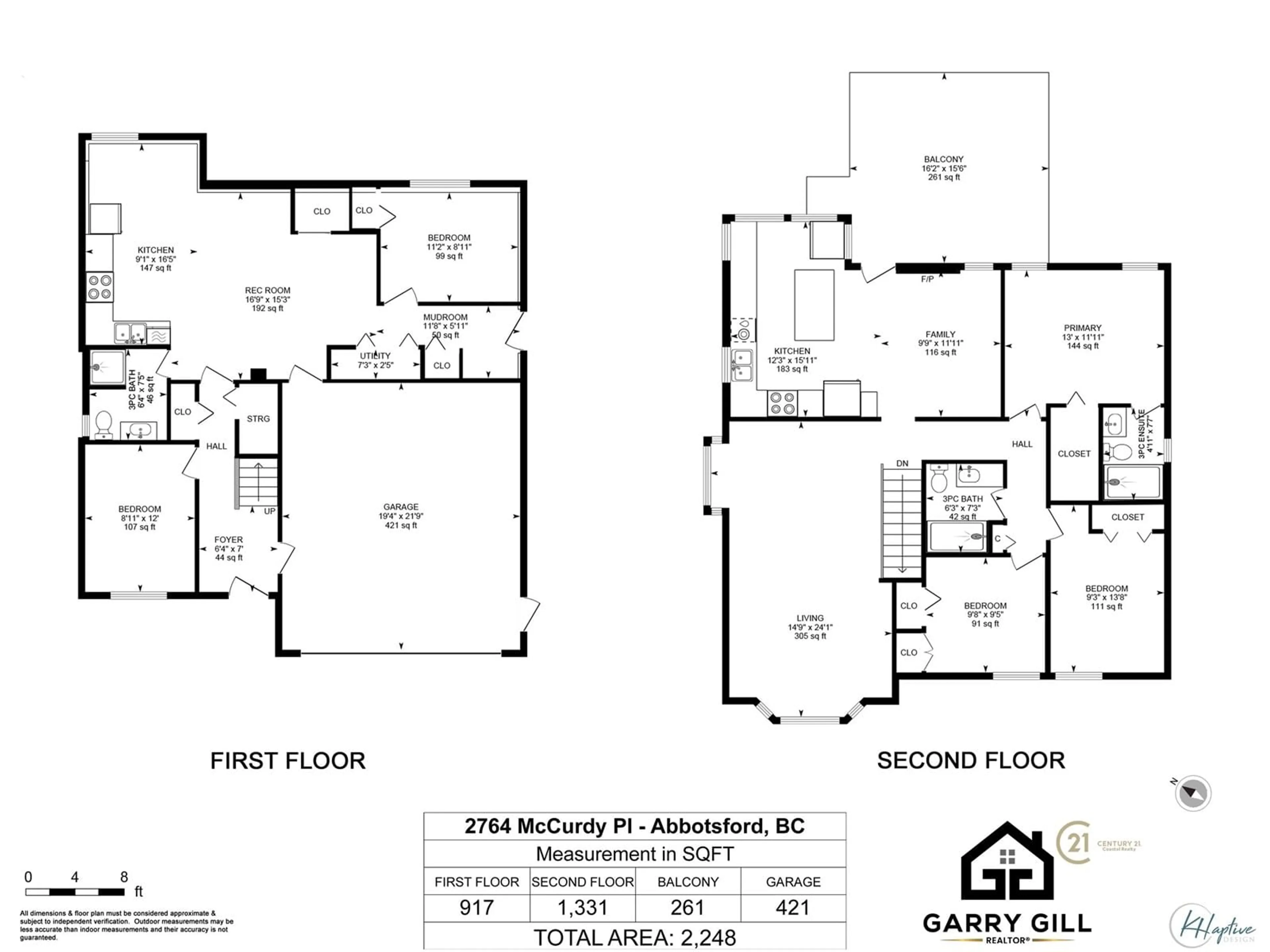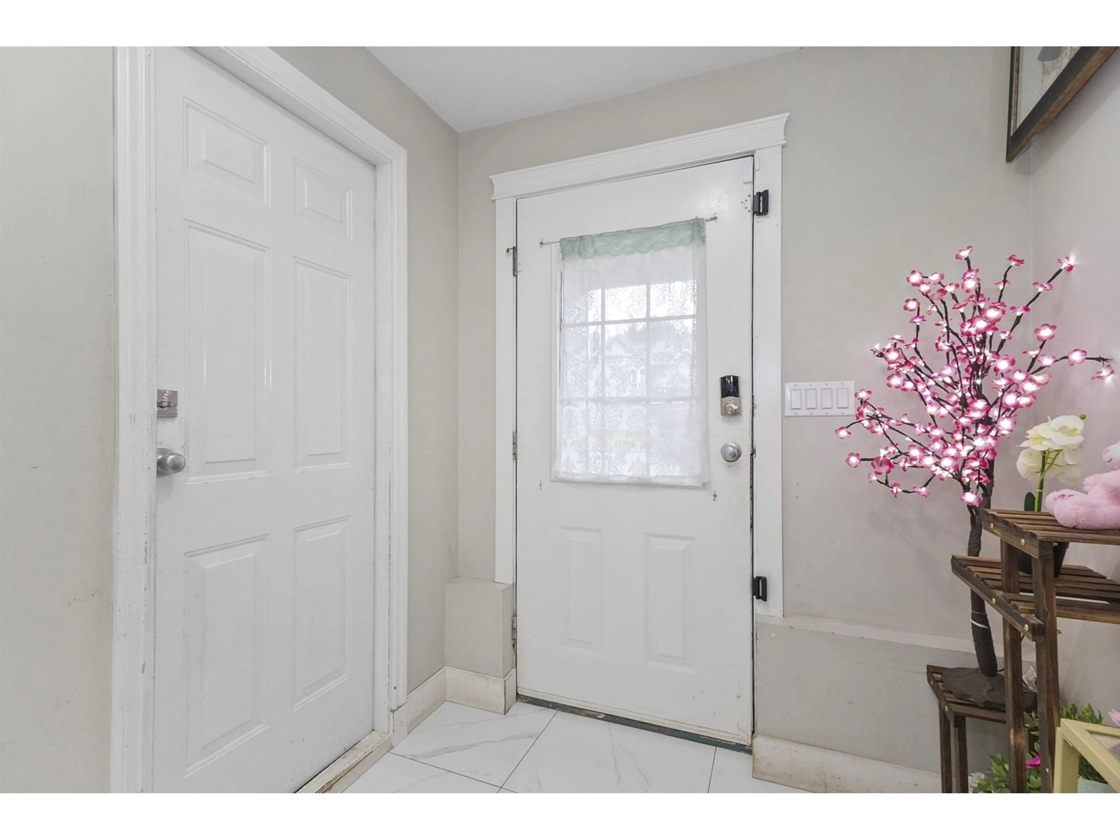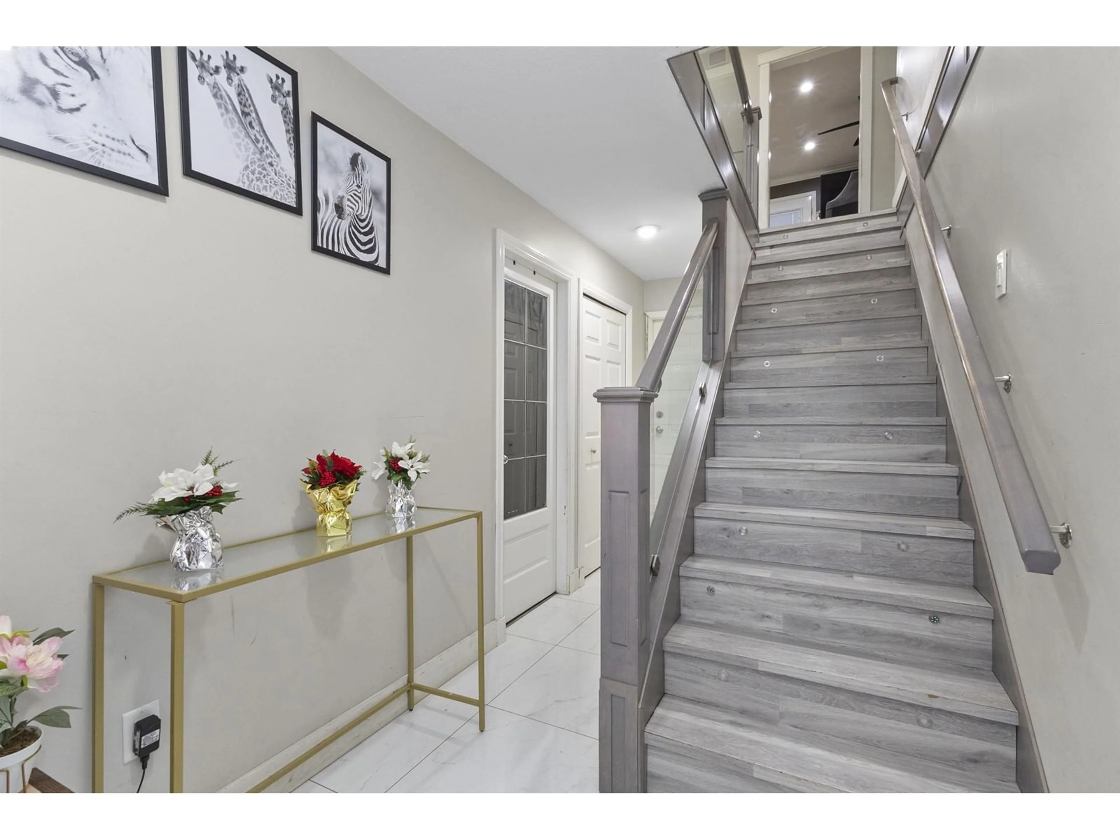2764 MCCURDY PLACE, Abbotsford, British Columbia V2T5L2
Contact us about this property
Highlights
Estimated ValueThis is the price Wahi expects this property to sell for.
The calculation is powered by our Instant Home Value Estimate, which uses current market and property price trends to estimate your home’s value with a 90% accuracy rate.Not available
Price/Sqft$656/sqft
Est. Mortgage$6,334/mo
Tax Amount ()-
Days On Market111 days
Description
Fully Renovated Gem in West Abbotsford! Discover this stunning 5-bedroom, 3-bathroom home in the heart of West Abbotsford, set on a spacious 6,000+ sq ft lot. Thoughtfully updated with modern finishes, this home boasts an open-concept kitchen, spacious living and dining areas, and a luxurious upper level with three bedrooms and two full bathrooms. The lower level features a self-contained one-bedroom suite with a separate entrance, perfect for extended family or rental income. Enjoy peace of mind with recent upgrades, including new windows, siding, flooring, A/C, heating, updated washrooms, and more. Located within walking distance of schools (K-12), shops, parks, and amenities, and close to 4 Gurdwaras and many churches. A perfect blend of convenience, style, and comfort. (id:39198)
Property Details
Interior
Features
Exterior
Features
Parking
Garage spaces 8
Garage type -
Other parking spaces 0
Total parking spaces 8
Property History
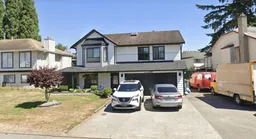 32
32
