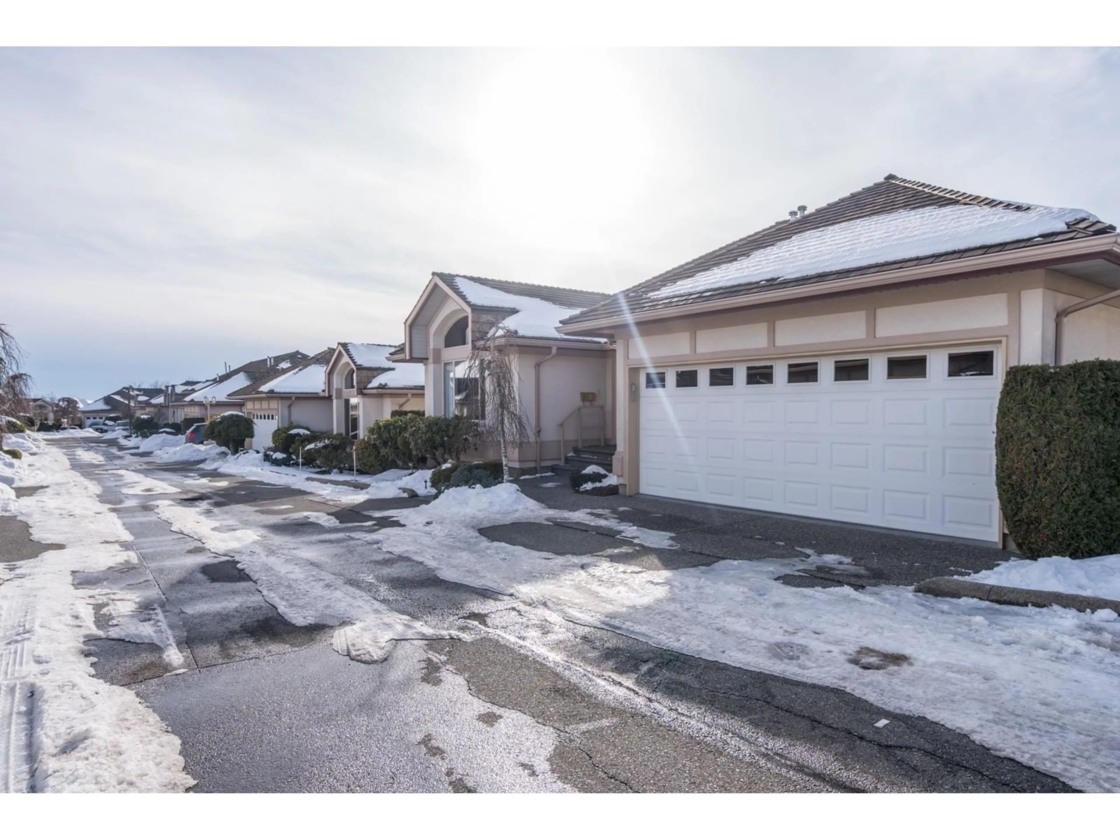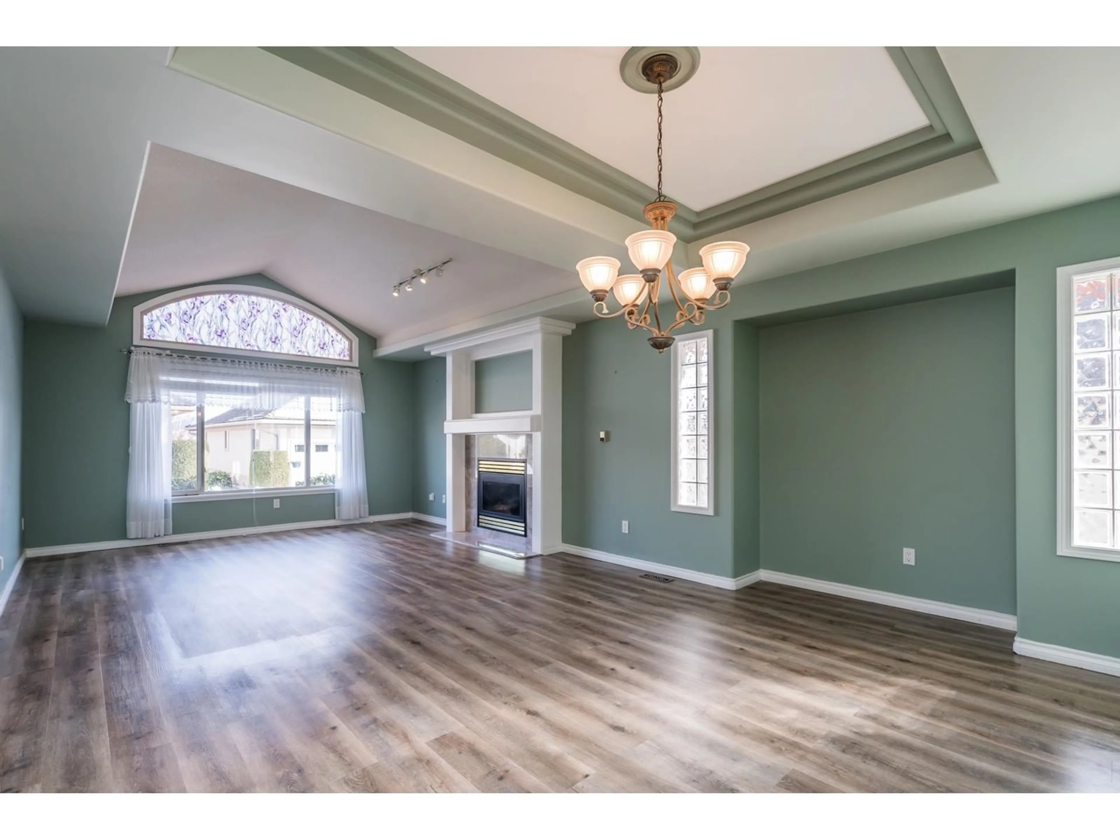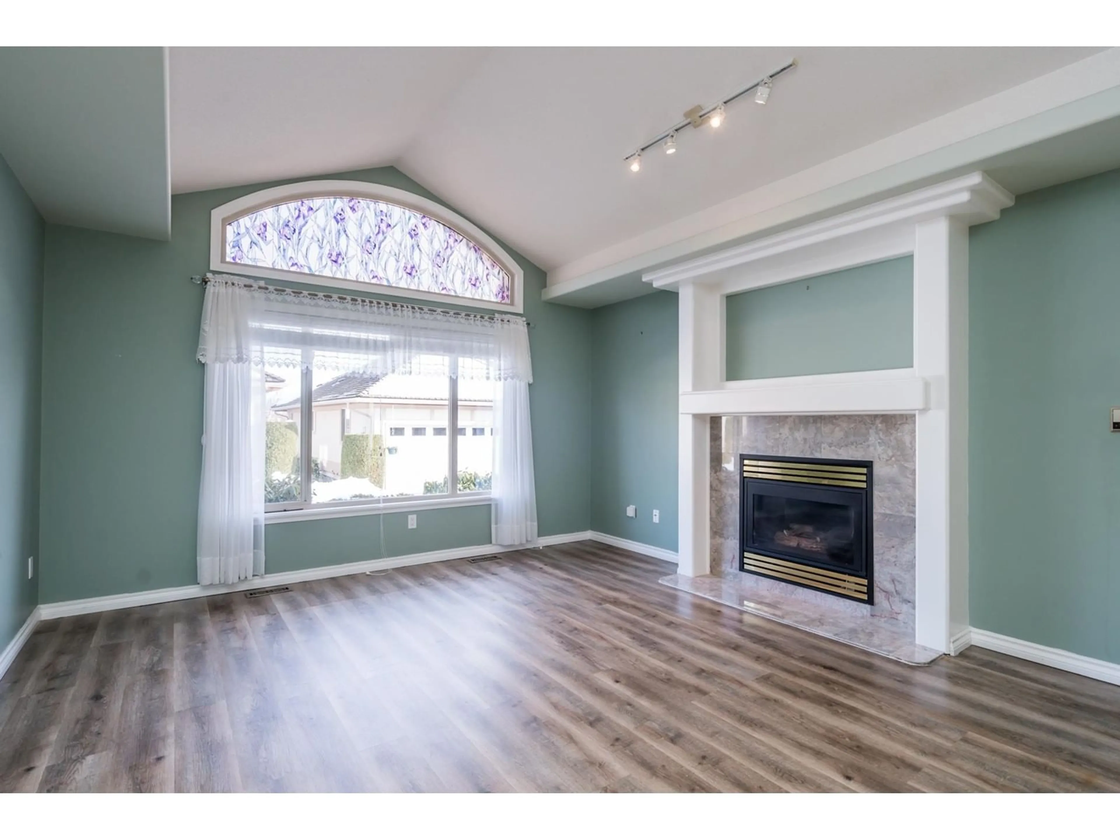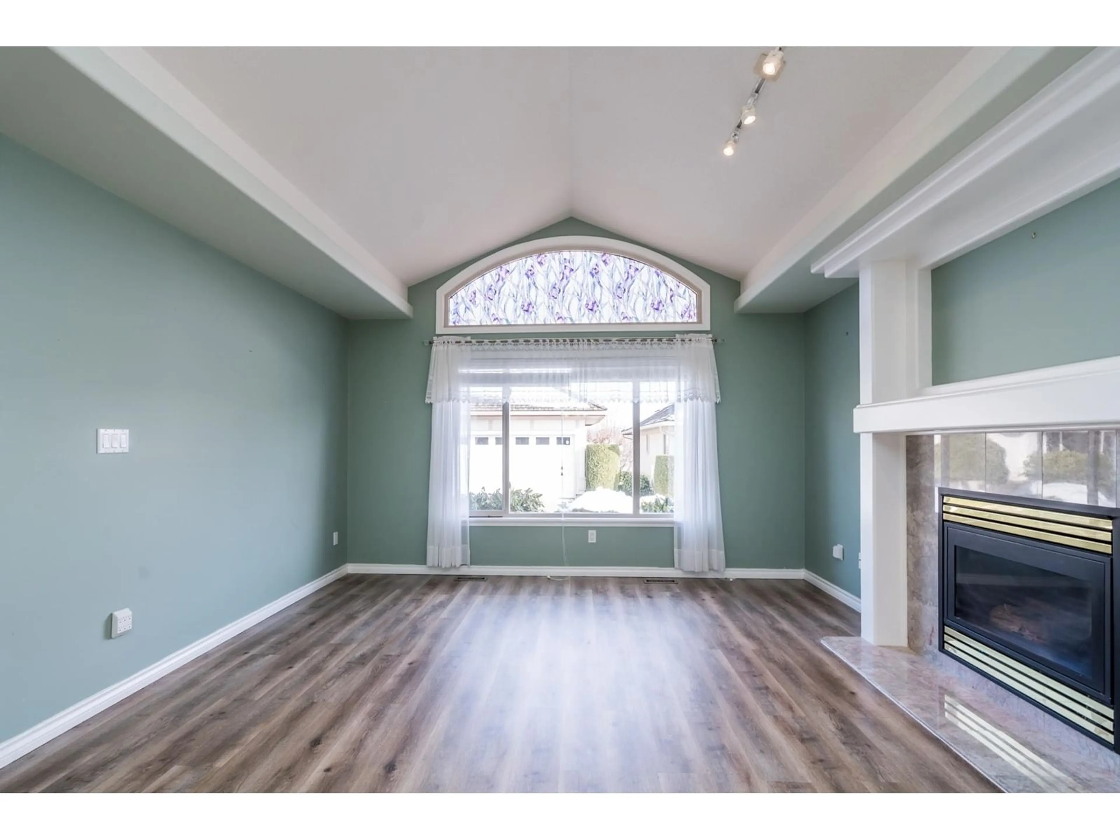24 - 30703 BLUERIDGE, Abbotsford, British Columbia V2T6M8
Contact us about this property
Highlights
Estimated ValueThis is the price Wahi expects this property to sell for.
The calculation is powered by our Instant Home Value Estimate, which uses current market and property price trends to estimate your home’s value with a 90% accuracy rate.Not available
Price/Sqft$264/sqft
Est. Mortgage$3,392/mo
Maintenance fees$525/mo
Tax Amount (2024)$3,450/yr
Days On Market27 days
Description
Welcome to Westside Estates! Retire here! Feels just like home. LOTS of value HERE. This gorgeous detached rancher is in a gated 55+ community and offers nearly 3,000 sqft of luxury living. Features include vaulted & coffered ceilings, two gas fireplaces, air conditioning, a built-in vacuum, and a double garage with coated flooring. The main floor boasts a substantial master bedroom with a walk-in closet & soaker tub ensuite, + main floor laundry & modern kitchen with newer BOSCH appliances. The walkout basement features a massive rec room, games room, wet bar, third bedroom and storage. Enjoy your own space and private patio downstairs. The prime location is near High Street Mall and freeway access. Priced to sell, do not miss out! (id:39198)
Property Details
Interior
Features
Exterior
Parking
Garage spaces -
Garage type -
Total parking spaces 2
Condo Details
Amenities
Laundry - In Suite, Air Conditioning
Inclusions
Property History
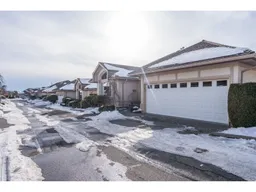 40
40
