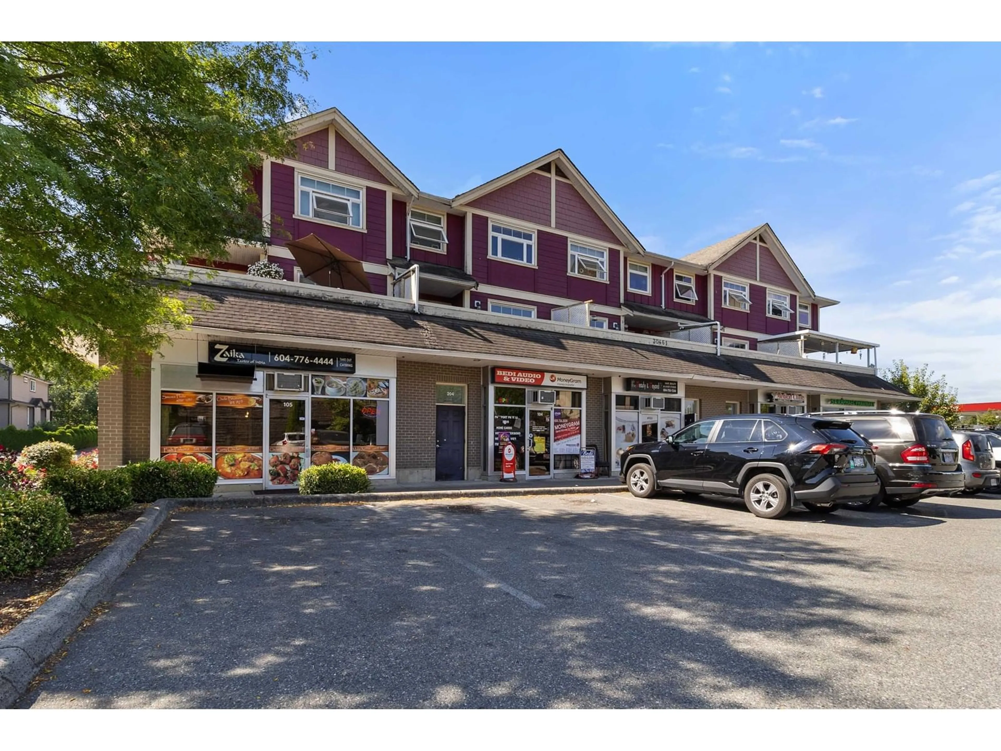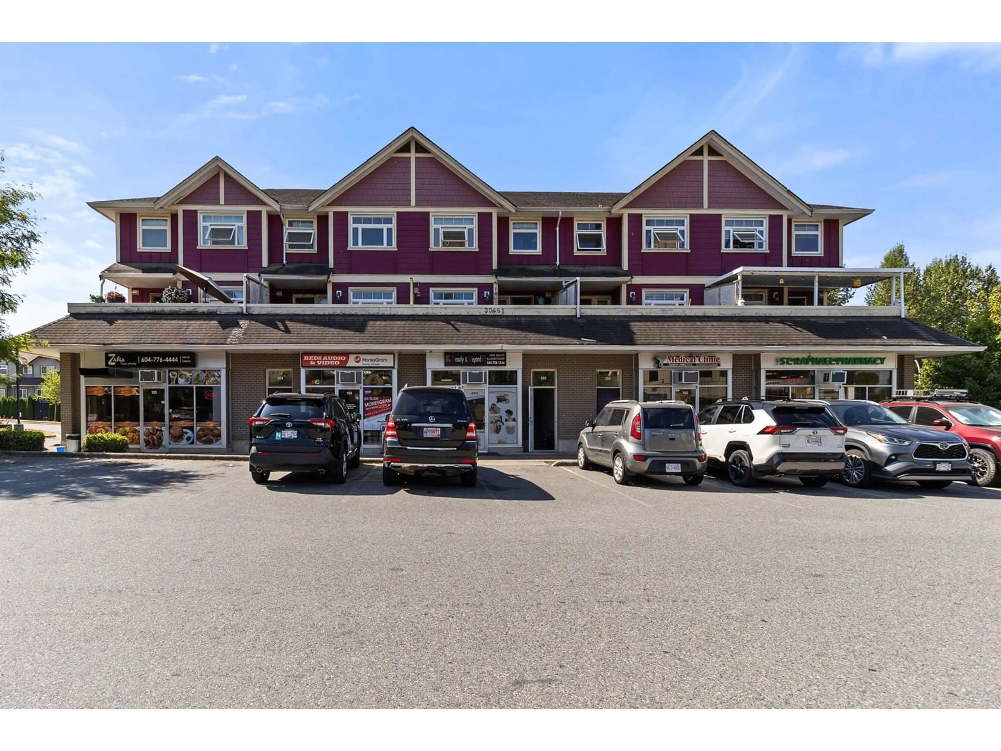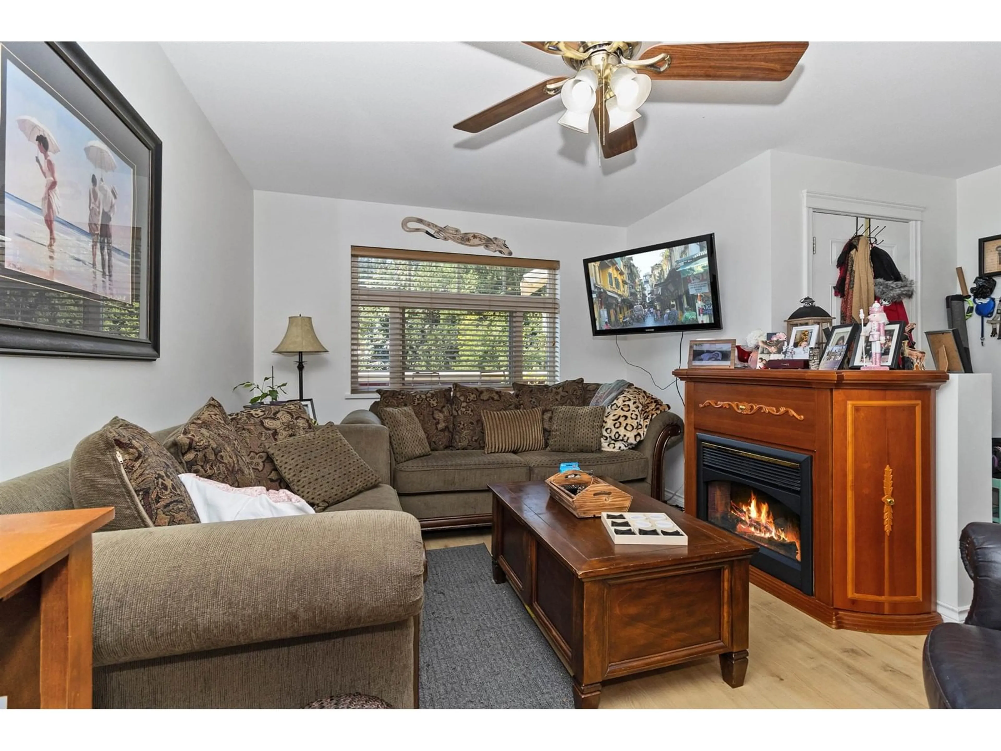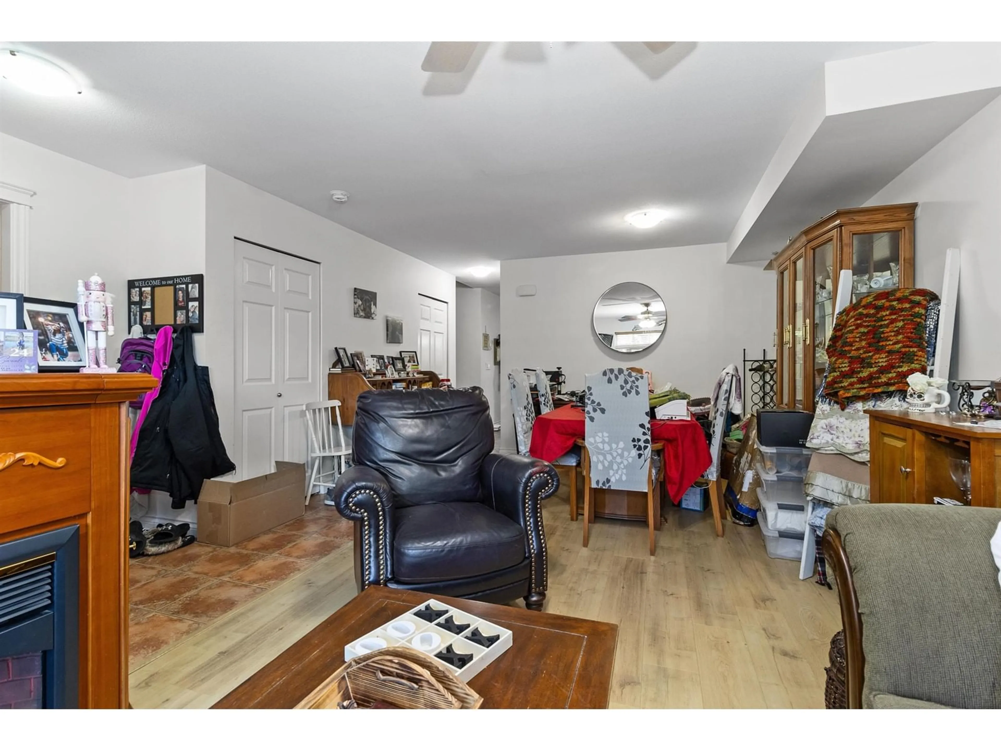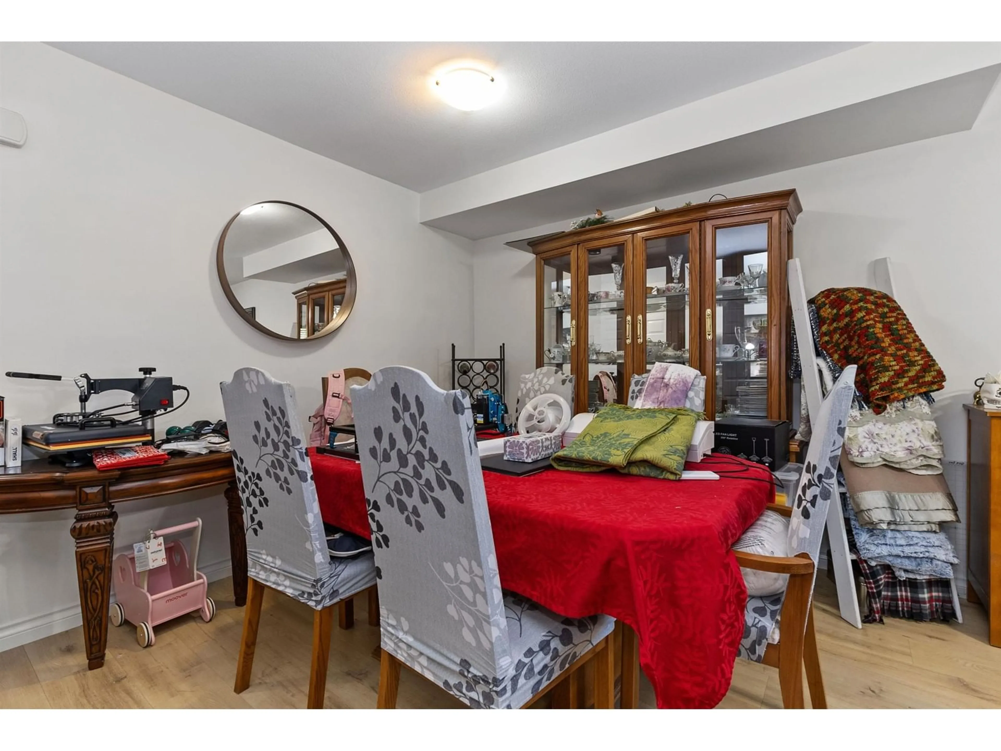203 30461 BLUERIDGE DRIVE, Abbotsford, British Columbia V2T0B1
Contact us about this property
Highlights
Estimated ValueThis is the price Wahi expects this property to sell for.
The calculation is powered by our Instant Home Value Estimate, which uses current market and property price trends to estimate your home’s value with a 90% accuracy rate.Not available
Price/Sqft$388/sqft
Est. Mortgage$2,770/mo
Maintenance fees$295/mo
Tax Amount ()-
Days On Market149 days
Description
ATTENTION FIRST TIME BUYER ! BEST LOCATION IN WEST ABBOTSFORD, Don't miss this rare opportunity to own an affordable and spacious 3-bedroom, 3-bathroom townhome in the best location of West Abbotsford! Conveniently situated near Mt. Lehman Road and Highway 1, this home is within walking distance of Highstreet Mall, Auto Mall, Dave Kandal Elementary School, and the Sikh Temple, making it ideal for a young couple, small family, or as an investment. The large kitchen with a breakfast bar opens to a cozy family room, and two expansive balconies provide plenty of outdoor space. Priced to Sell , Low Strata Fee and more Act fast - call to book your viewing today! (id:39198)
Property Details
Interior
Features
Exterior
Parking
Garage spaces 1
Garage type -
Other parking spaces 0
Total parking spaces 1
Condo Details
Amenities
Laundry - In Suite
Inclusions
Property History
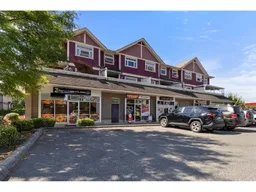 23
23
