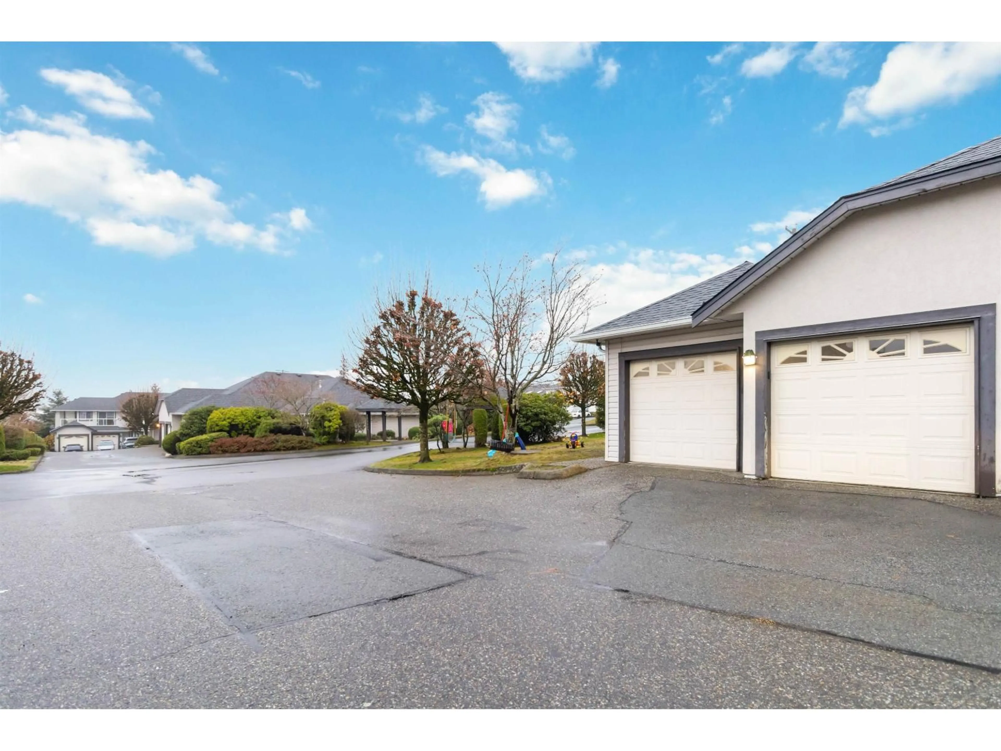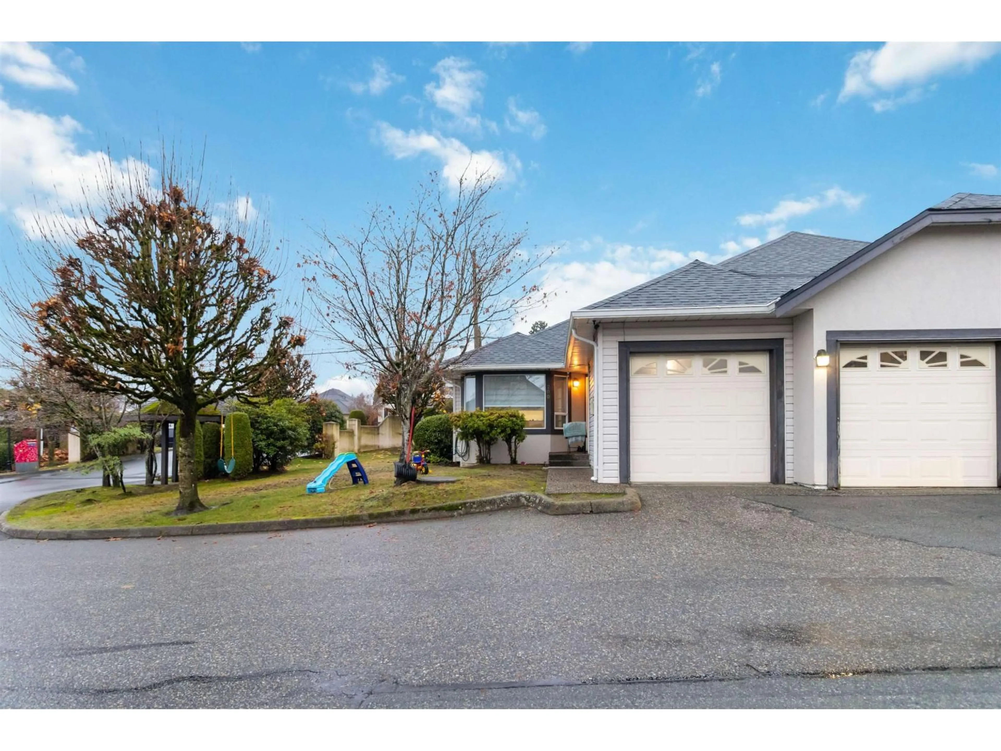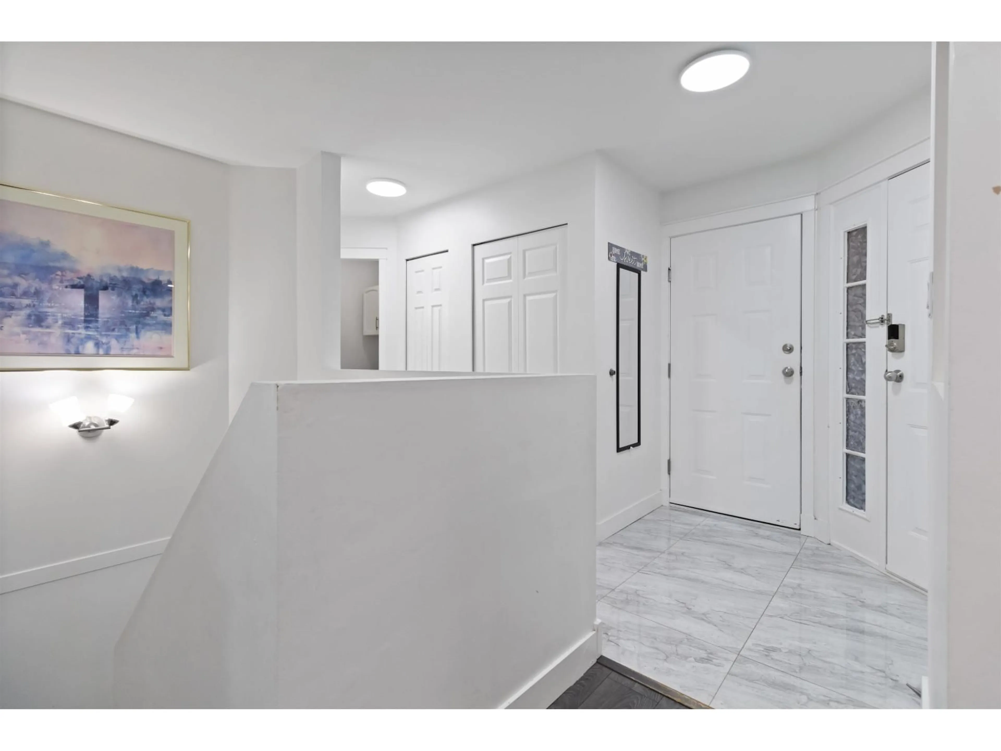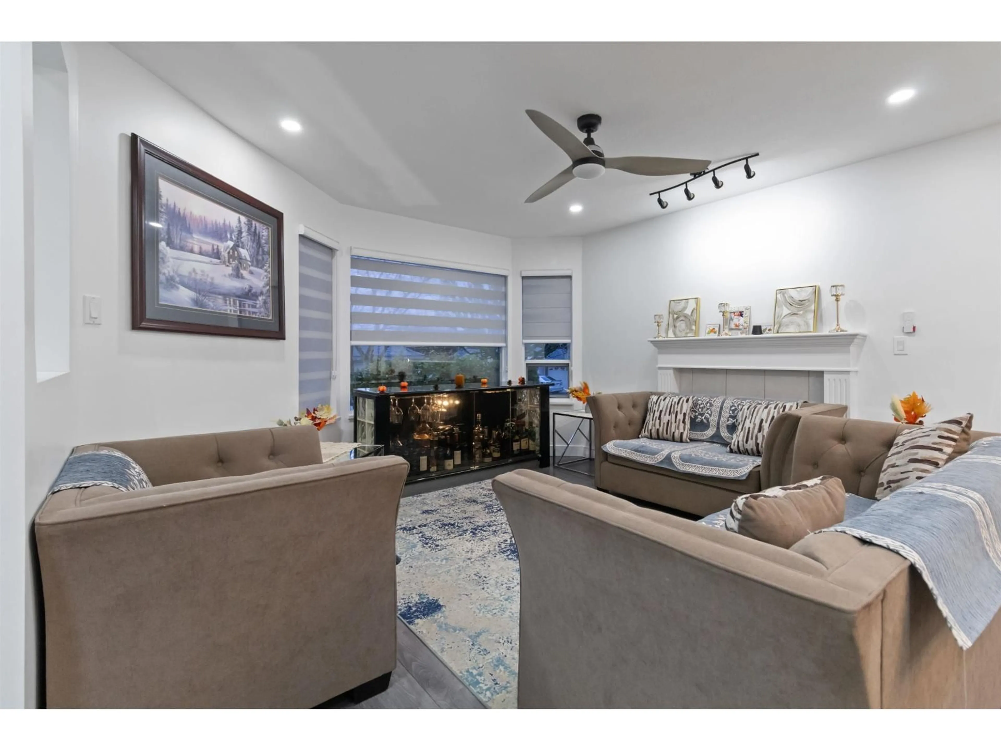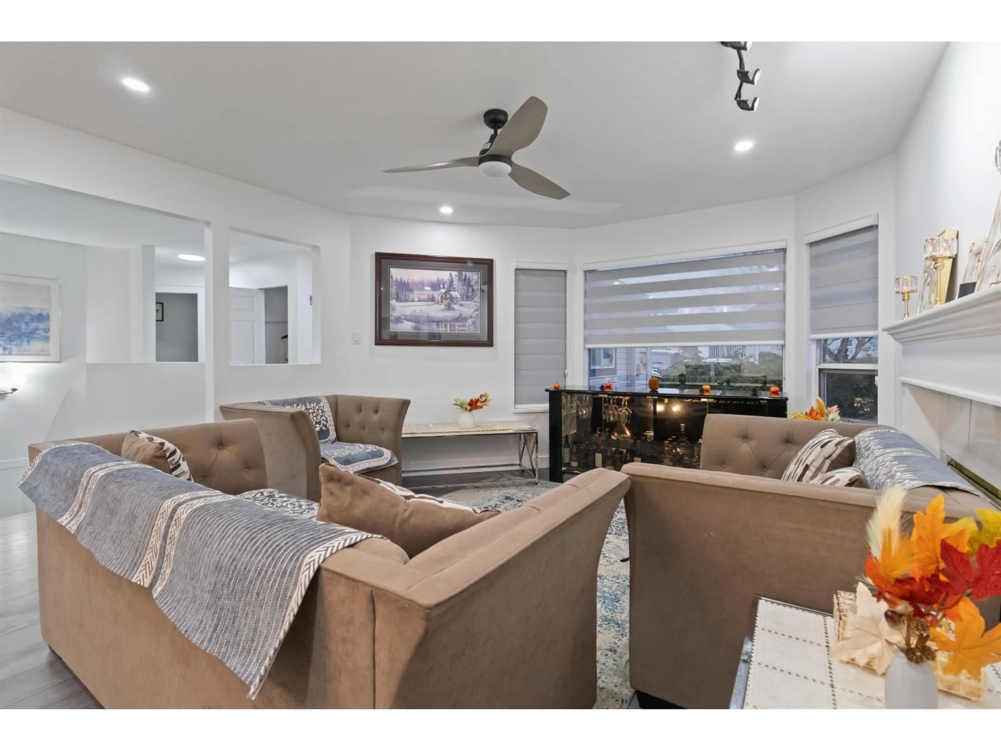200 - 3160 TOWNLINE, Abbotsford, British Columbia V2T5P4
Contact us about this property
Highlights
Estimated valueThis is the price Wahi expects this property to sell for.
The calculation is powered by our Instant Home Value Estimate, which uses current market and property price trends to estimate your home’s value with a 90% accuracy rate.Not available
Price/Sqft$319/sqft
Monthly cost
Open Calculator
Description
Almost 2,400 sq ft corner renovated rancher townhouse with double garage and fully finished basement in a quiet, family-friendly complex. New furnace, new AC, water tank. Bright open-concept main floor with gourmet kitchen (white shaker cabinets, stainless appliances, large island, subway tile), cozy family room, and generous master bedroom with private balcony overlooking greenery plus luxurious ensuite (soaker tub). Lower level offers 2 additional bedrooms, huge theatre/media room, and ample storage. All 3 bedrooms recently updated with modern vanities, fixtures, and tile. Walk to all levels of schools, minutes to High Street Mall and Hwy 1. Perfect family home combining space, style, and convenience! (id:39198)
Property Details
Interior
Features
Condo Details
Amenities
Air Conditioning
Inclusions
Property History
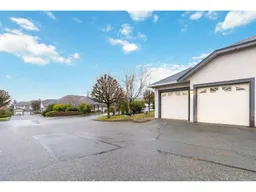 40
40
