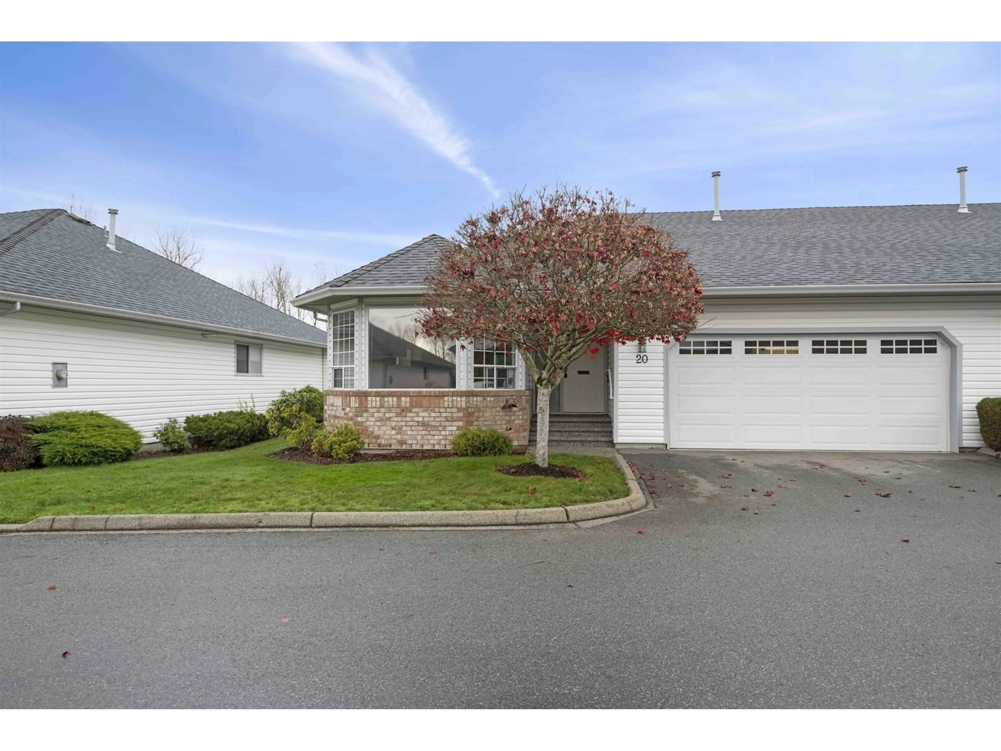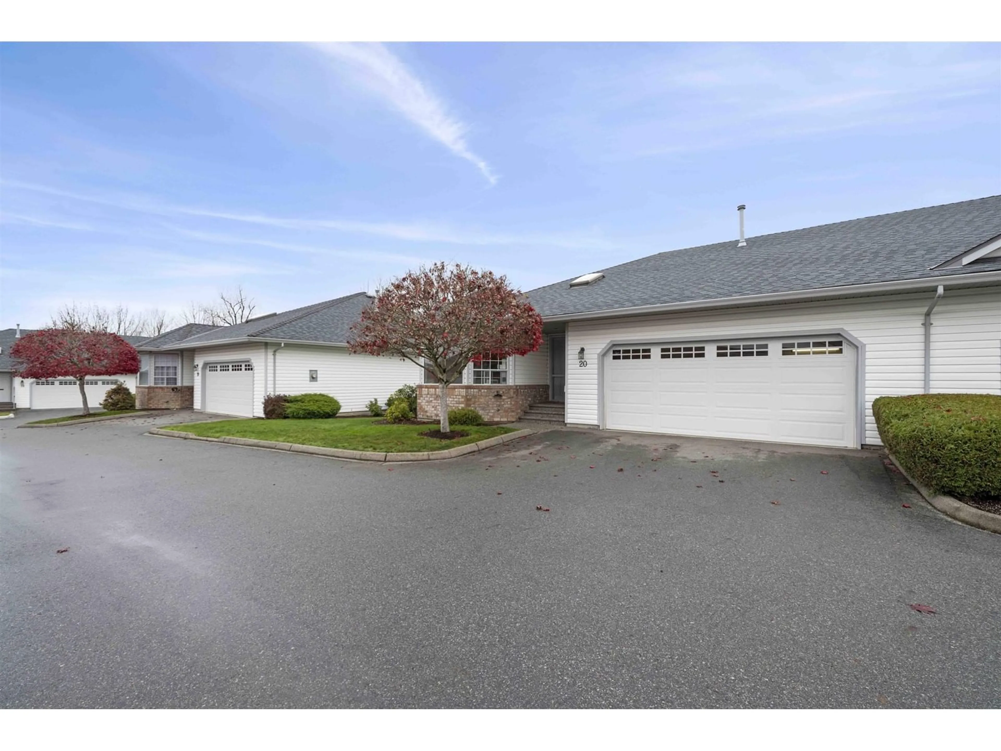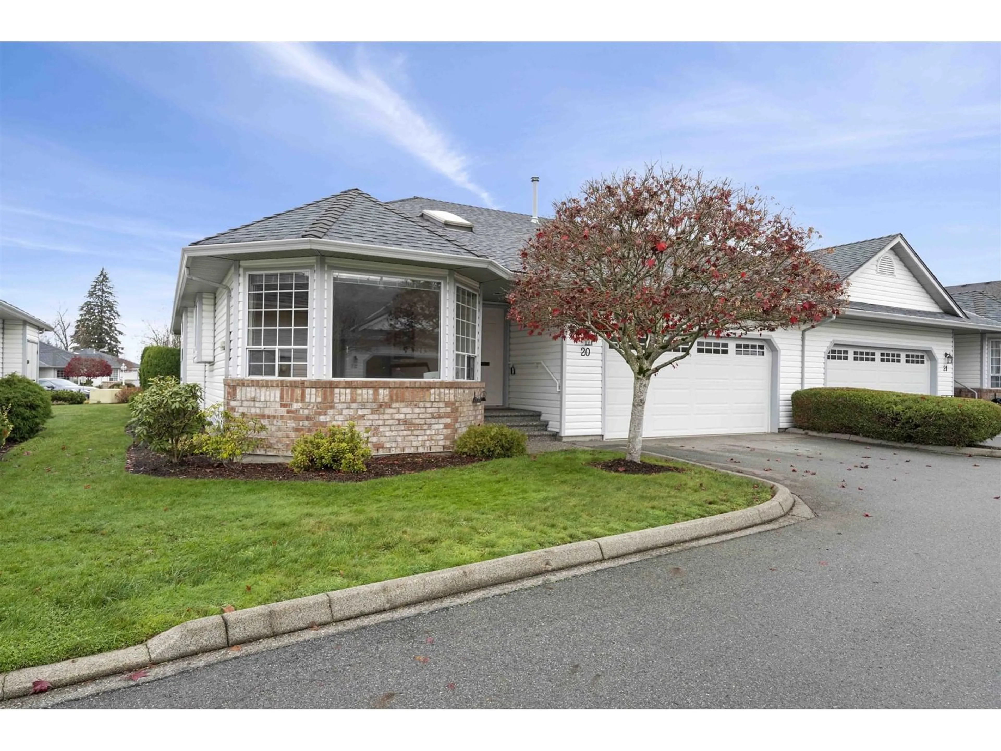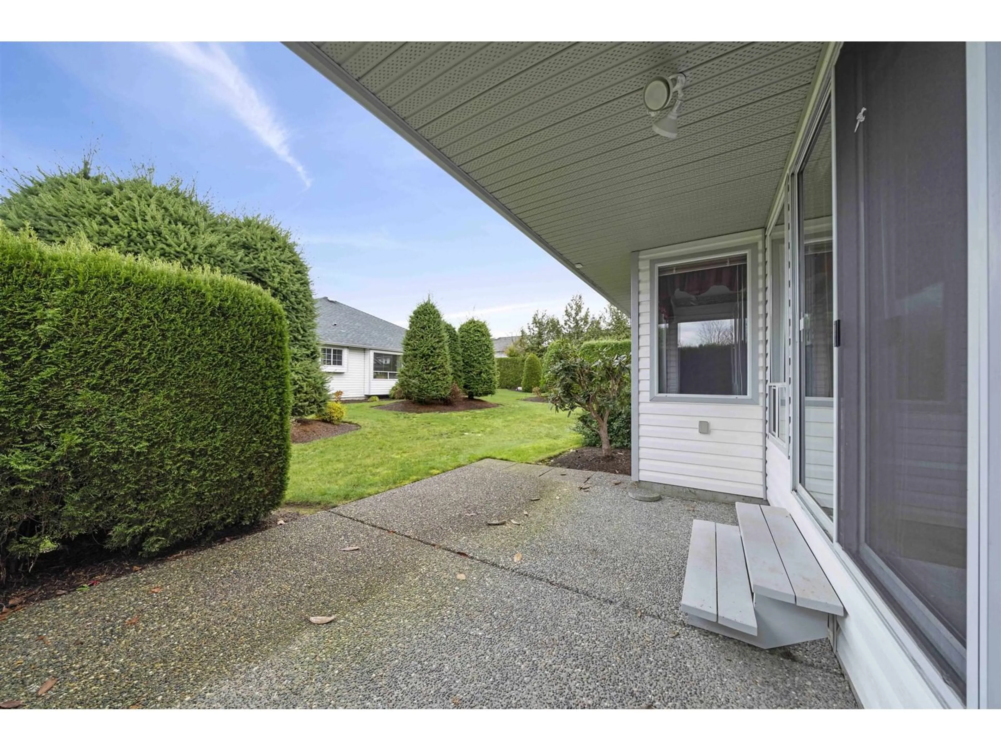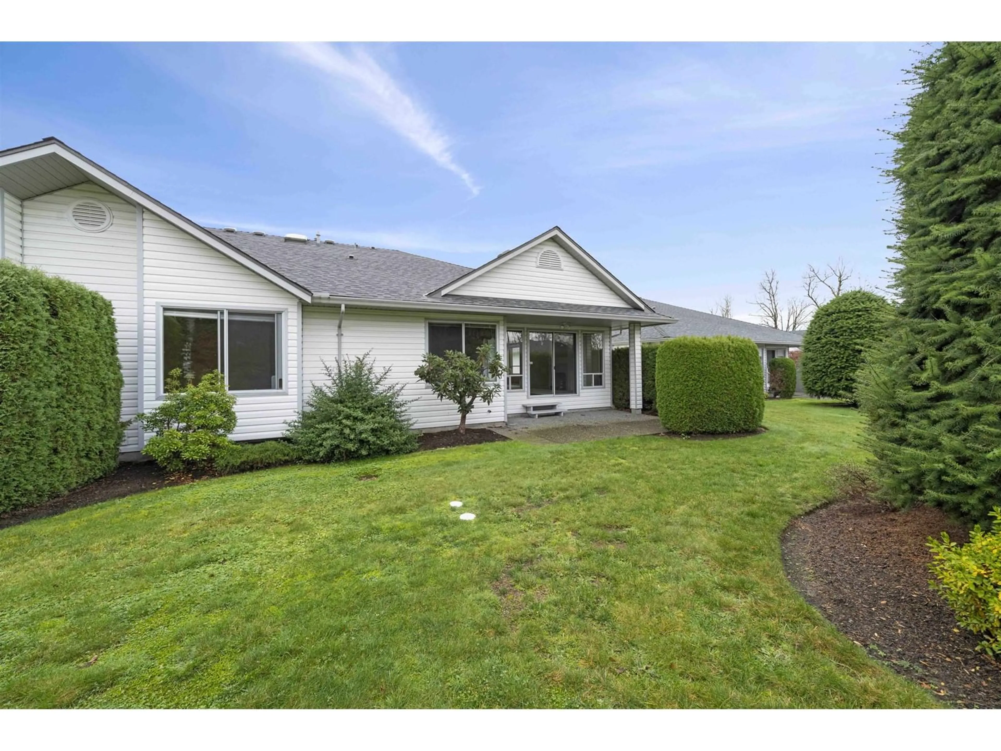20 - 3293 FIRHILL, Abbotsford, British Columbia V2T5L4
Contact us about this property
Highlights
Estimated ValueThis is the price Wahi expects this property to sell for.
The calculation is powered by our Instant Home Value Estimate, which uses current market and property price trends to estimate your home’s value with a 90% accuracy rate.Not available
Price/Sqft$404/sqft
Est. Mortgage$2,744/mo
Maintenance fees$434/mo
Tax Amount (2024)$2,444/yr
Days On Market89 days
Description
Discover your perfect tranquil retreat at 3293 Firhill Drive, Abbotsford. This charming home offers a serene lifestyle with its spacious, sunlit interiors and open-concept design. The modern kitchen, equipped with top-tier appliances, flows seamlessly into a cozy living area, ideal for entertaining or relaxing. The primary suite is a sanctuary, featuring a walk-in closet and luxurious en-suite bathroom. Enjoy the beautifully landscaped garden, perfect for morning coffees or peaceful afternoons. Conveniently located near shopping, healthcare, and recreational facilities, this home provides easy access to all essentials. Embrace the vibrant community yet tranquil surroundings-your dream of golden years awaits. (id:39198)
Property Details
Interior
Features
Exterior
Parking
Garage spaces -
Garage type -
Total parking spaces 2
Condo Details
Amenities
Laundry - In Suite, Clubhouse
Inclusions
Property History
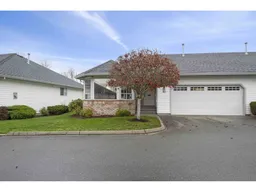 39
39
