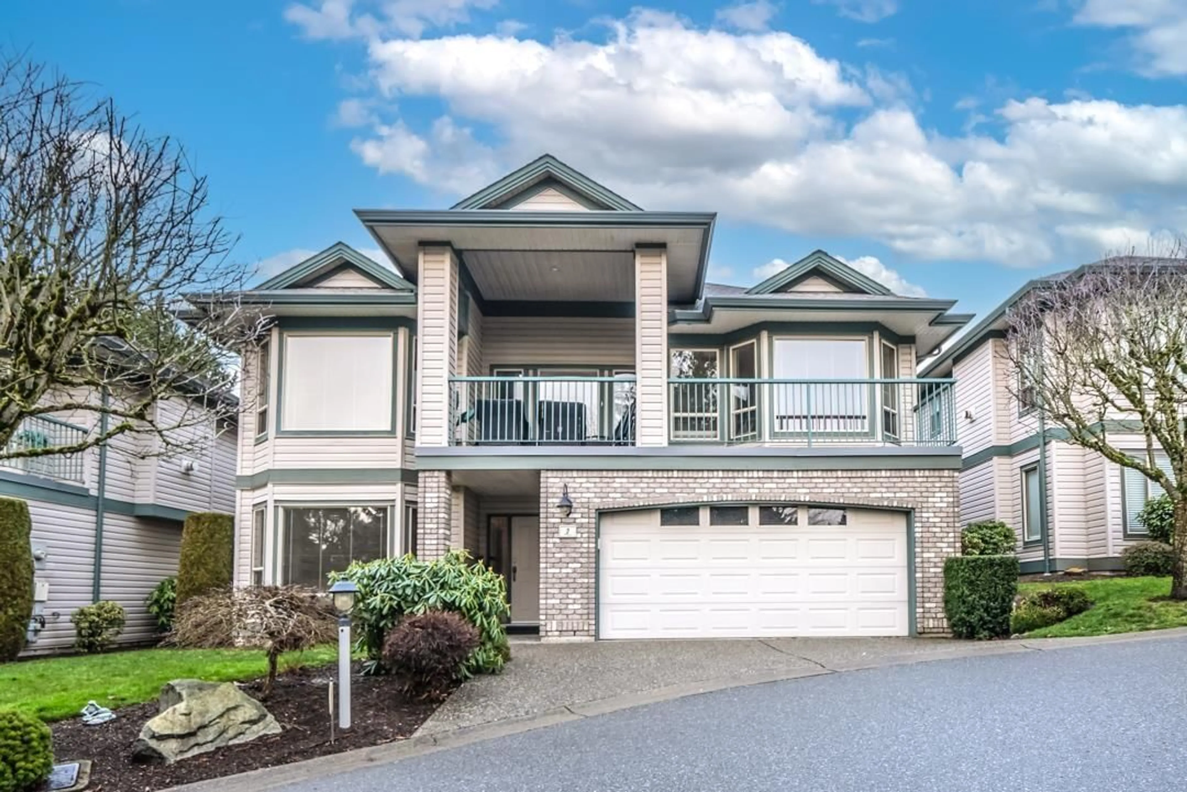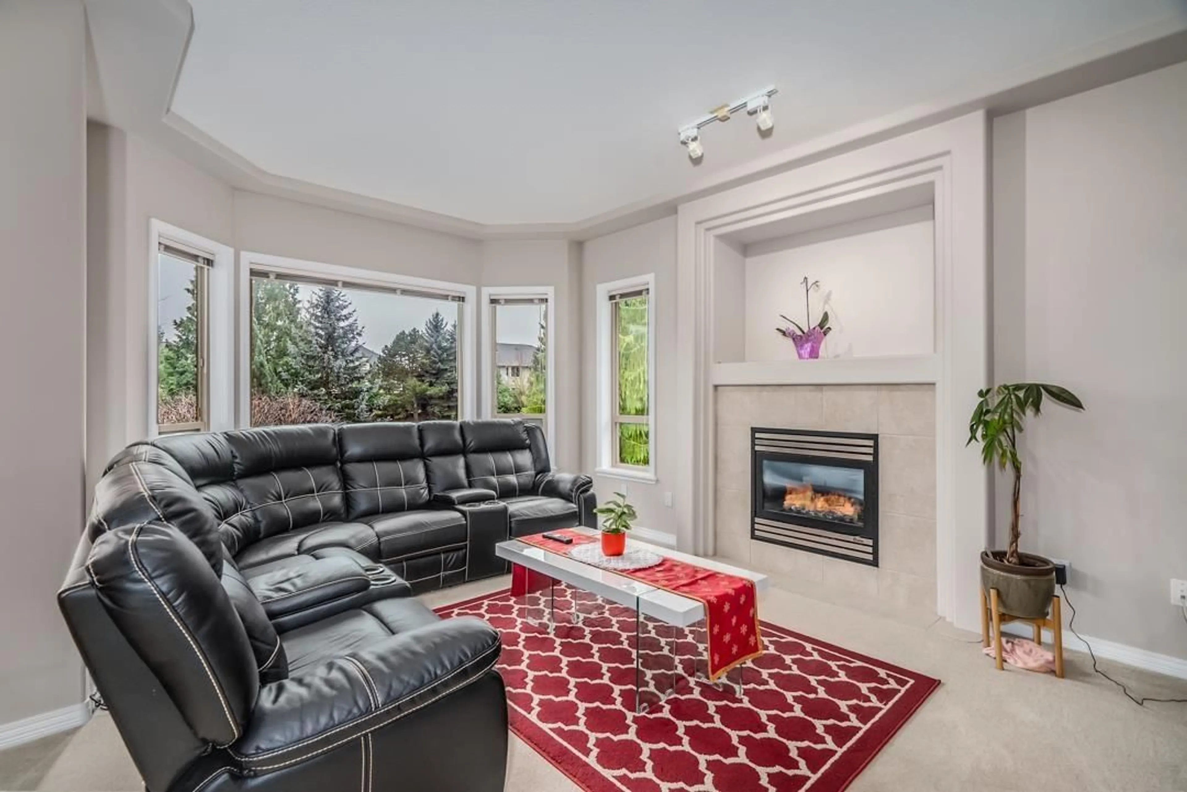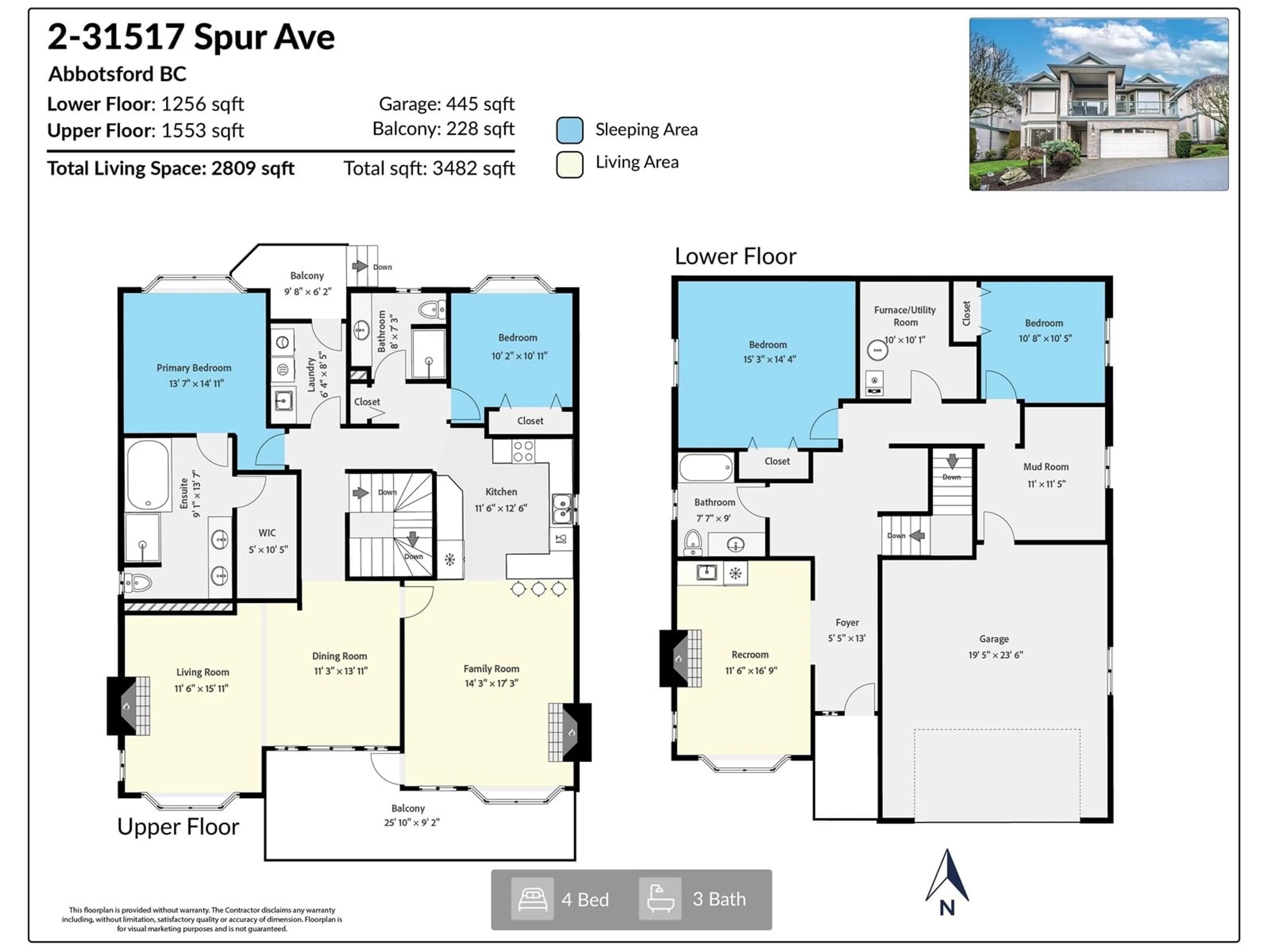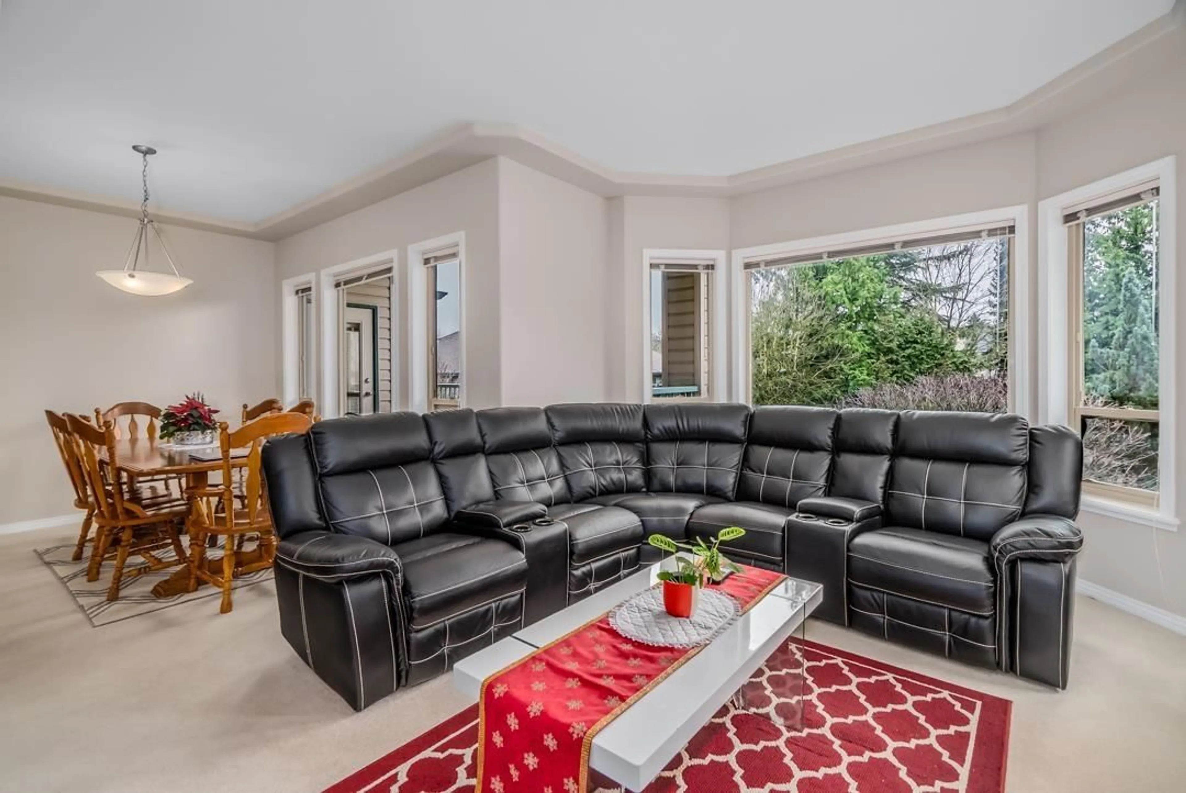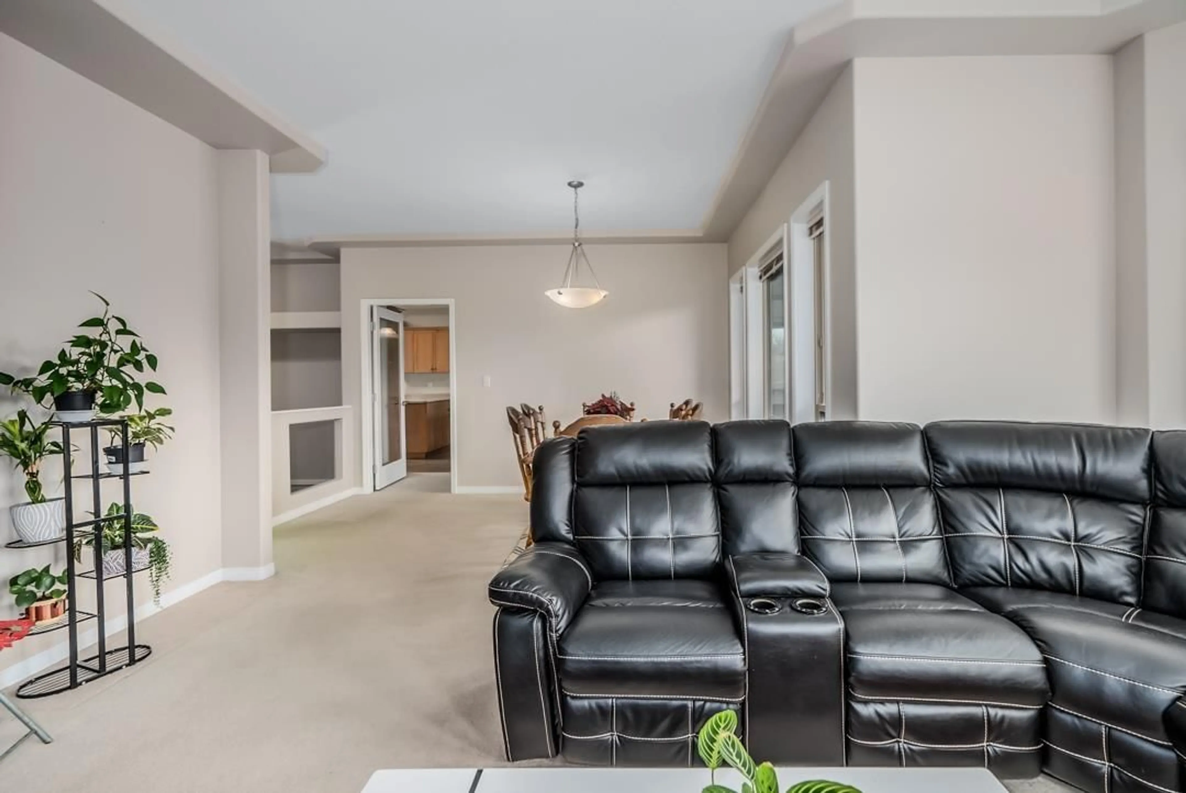2 31517 SPUR AVENUE, Abbotsford, British Columbia V2T6V7
Contact us about this property
Highlights
Estimated ValueThis is the price Wahi expects this property to sell for.
The calculation is powered by our Instant Home Value Estimate, which uses current market and property price trends to estimate your home’s value with a 90% accuracy rate.Not available
Price/Sqft$288/sqft
Est. Mortgage$3,474/mo
Maintenance fees$497/mo
Tax Amount ()-
Days On Market7 days
Description
Stunning & spacious, 55+ age restricted, stand alone townhouse in a gated complex. 2800 sqft with 4 bedrooms & 3 baths, including 5 pc ensuite. Lots of room for grandkids & holiday dinners. 3 Cozy gas fireplaces, wet bar in rec room, new furnace, A/C and water tank. Lots of storage with 445 sqft over-sized double garage. Great cul de sac location close to shopping, High Street Mall, restaurants and Highway 1 access close by. Upper Maclure Park access right out front. Pets allowed with restrictions. Very clean and ready to move in! (id:39198)
Property Details
Interior
Features
Exterior
Features
Parking
Garage spaces 2
Garage type -
Other parking spaces 0
Total parking spaces 2
Condo Details
Amenities
Laundry - In Suite
Inclusions
Property History
 40
40
