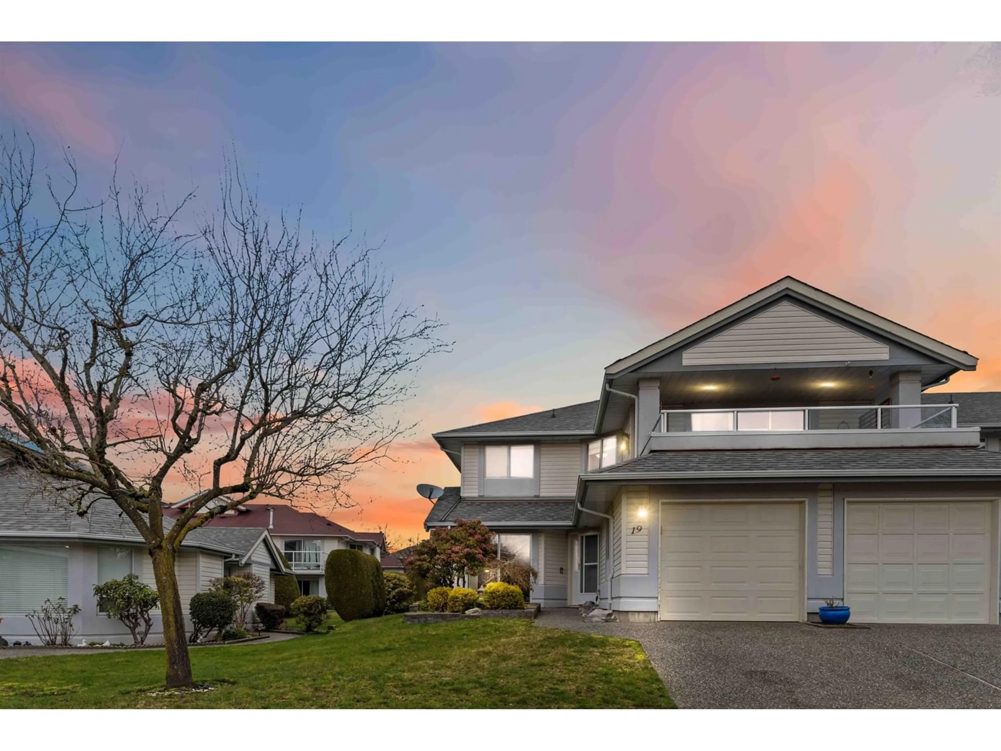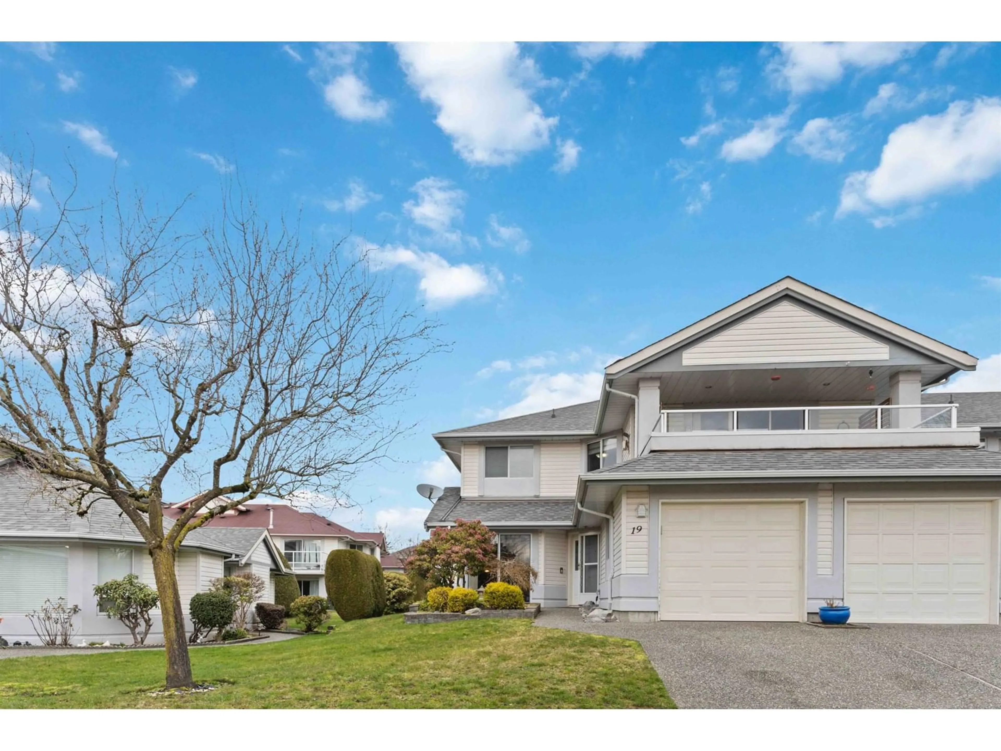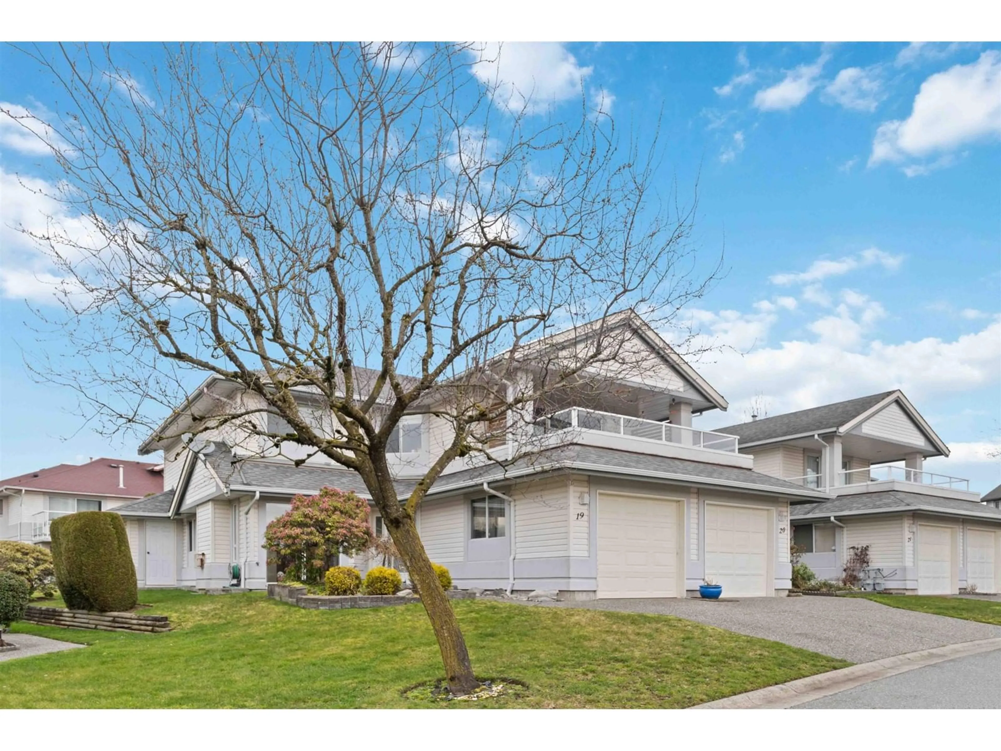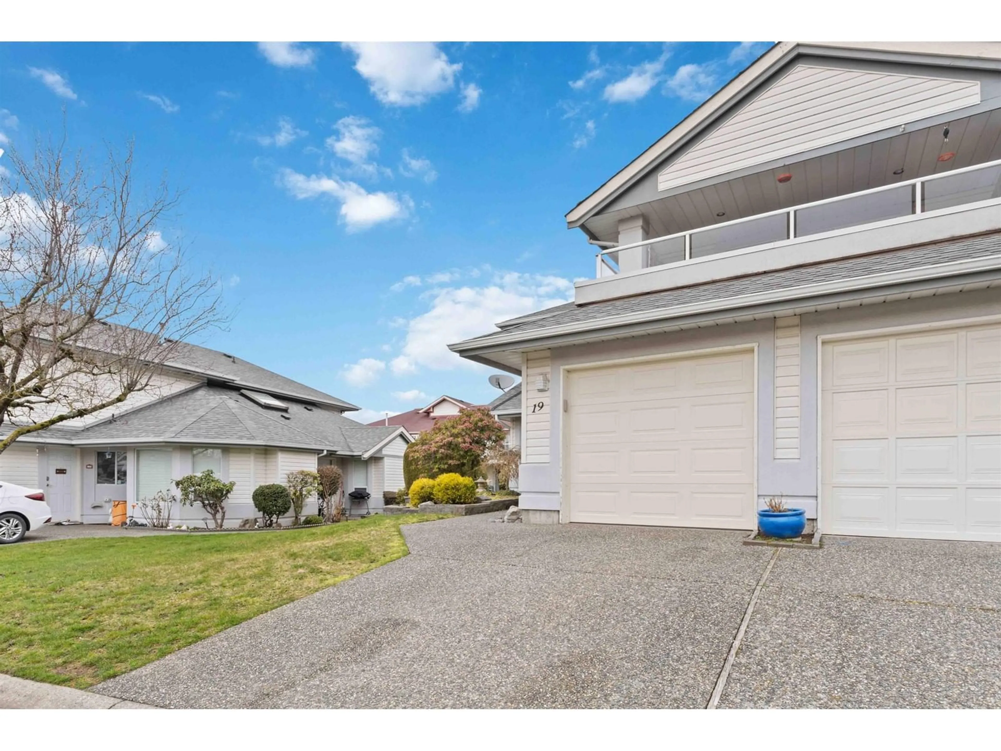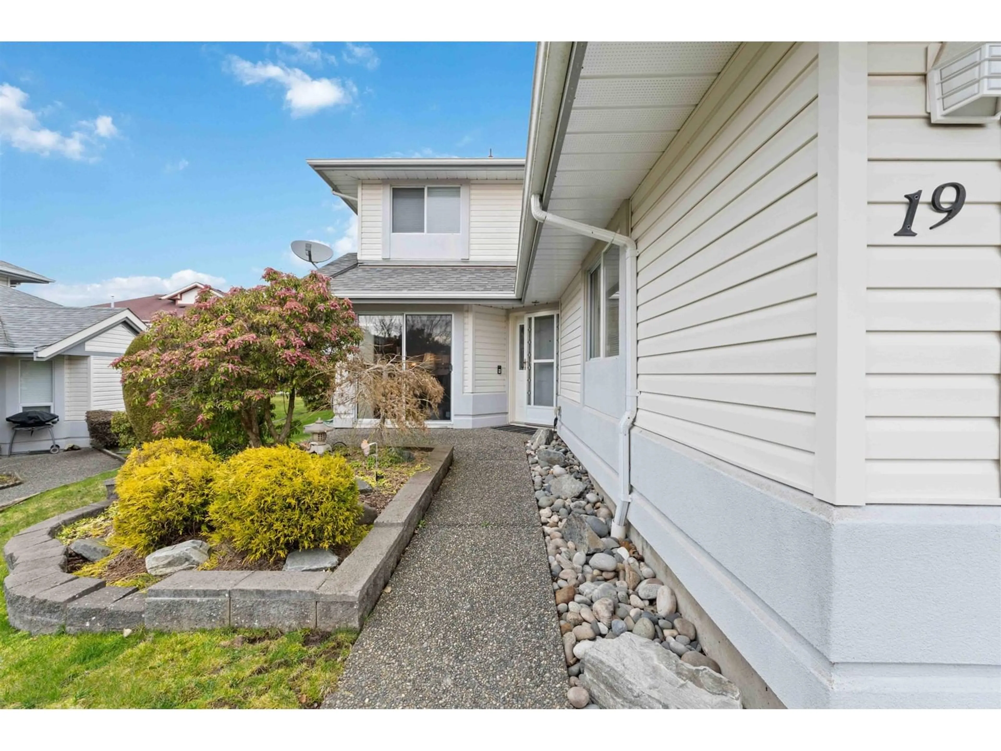19 - 31406 UPPER MACLURE, Abbotsford, British Columbia V2T5L8
Contact us about this property
Highlights
Estimated valueThis is the price Wahi expects this property to sell for.
The calculation is powered by our Instant Home Value Estimate, which uses current market and property price trends to estimate your home’s value with a 90% accuracy rate.Not available
Price/Sqft$461/sqft
Monthly cost
Open Calculator
Description
NEW IMPROVED PRICE!!GATED ELLWOOD ESTATES! NO STAIRS!!A RARE OPPORTUNITY FOR THIS GORGEOUS LOWER LEVEL END UNIT LARGE 2 BEDROOM, 2 FULL BATHROOM RANCHER TOWNHOME at almost 1400 SQ FT & NO STAIRS! PERFECTLY SITUATED in the complex, this FANATSTIC HOME FEATURES A SEAMLESS OPEN FLOOR PLAN WITH 2 GENEROUS LIVING ROOMS, A BRIGHT OPEN KITCHEN WITH LOTS OF CABINET SPACE, AMAZING DINING ROOM AREA FOR ENTERTAINING & EXTRA WINDOWS THROUGHOUT FOR TONS OF NATURAL LIGHT! A BEAUTIFUL OVERSIZED WALKOUT PATIO AWAITS TO ENJOY OUTDOOR LIVING! BONUS, Lots for visitor parking near by & a GREAT AMENITIES BUILDING ALSO. ELLWOOD ESTATES IS A FABULOUS COMMUNITY YOU WILL BE PROUD TO CALL HOME! (id:39198)
Property Details
Interior
Features
Exterior
Parking
Garage spaces -
Garage type -
Total parking spaces 2
Condo Details
Amenities
Exercise Centre, Clubhouse
Inclusions
Property History
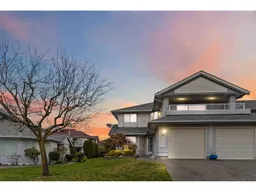 36
36
