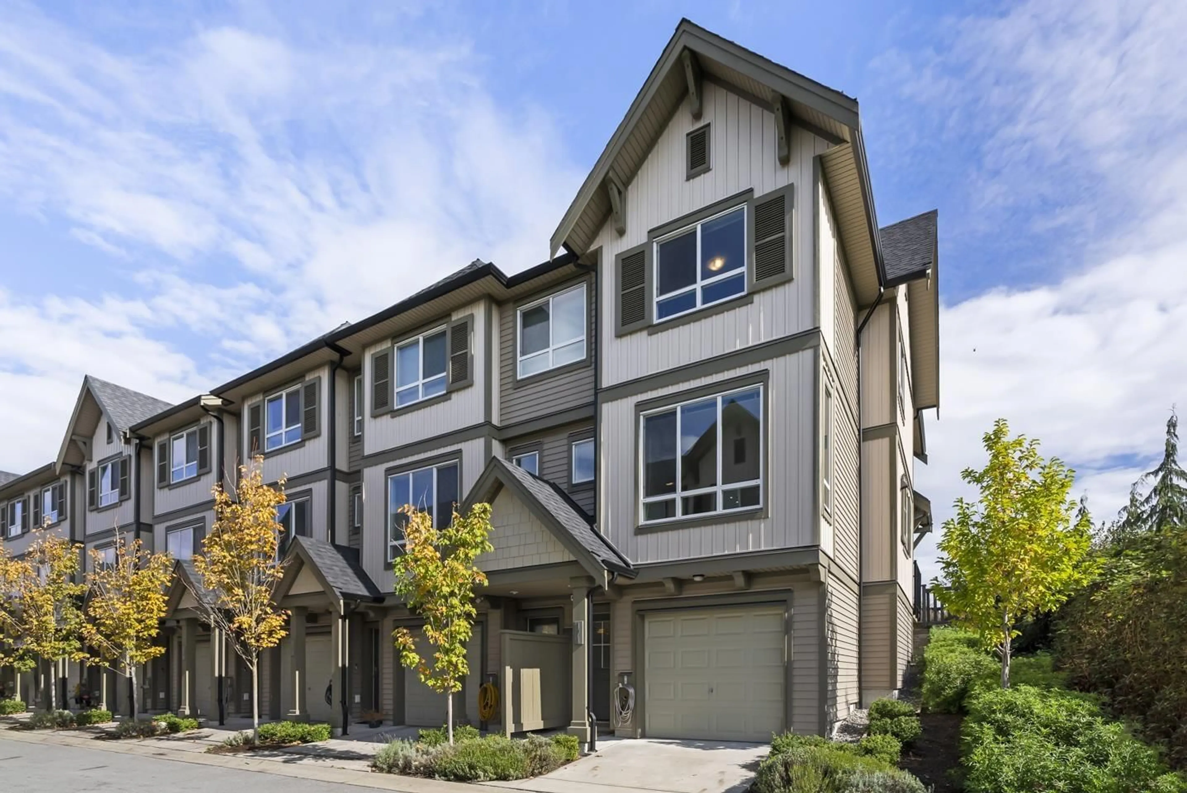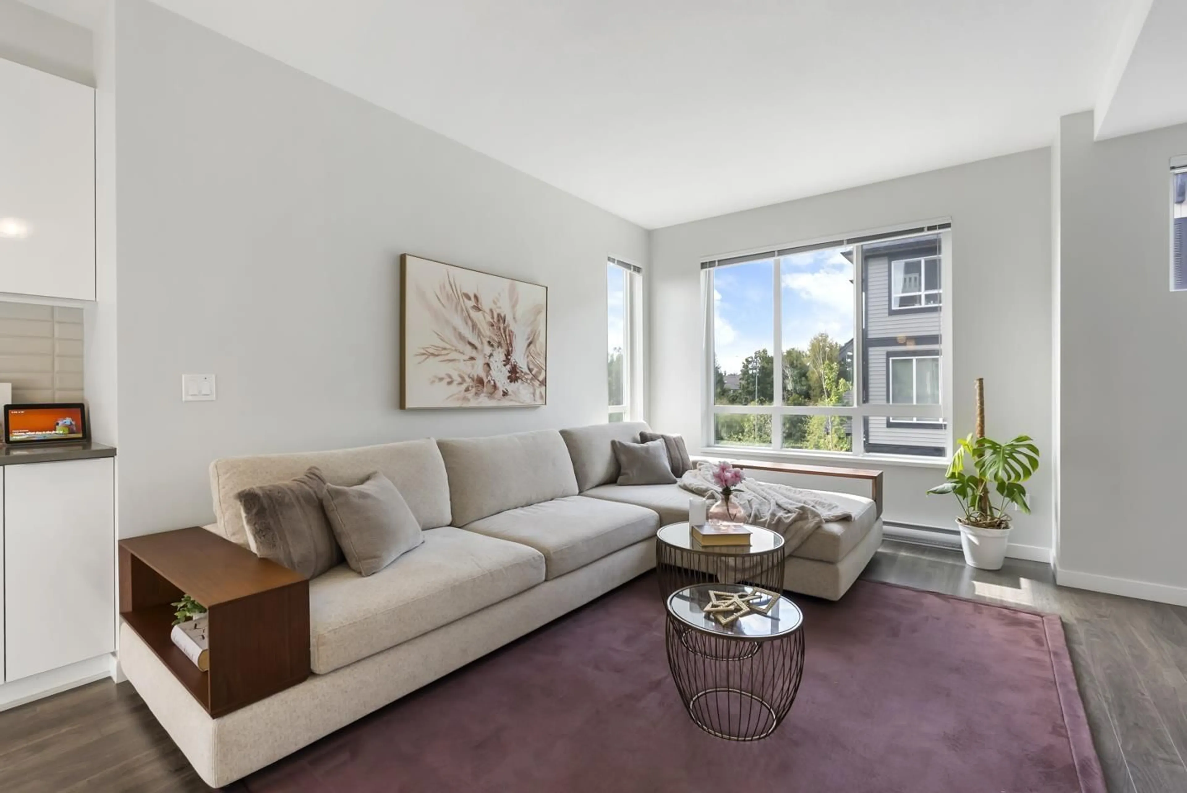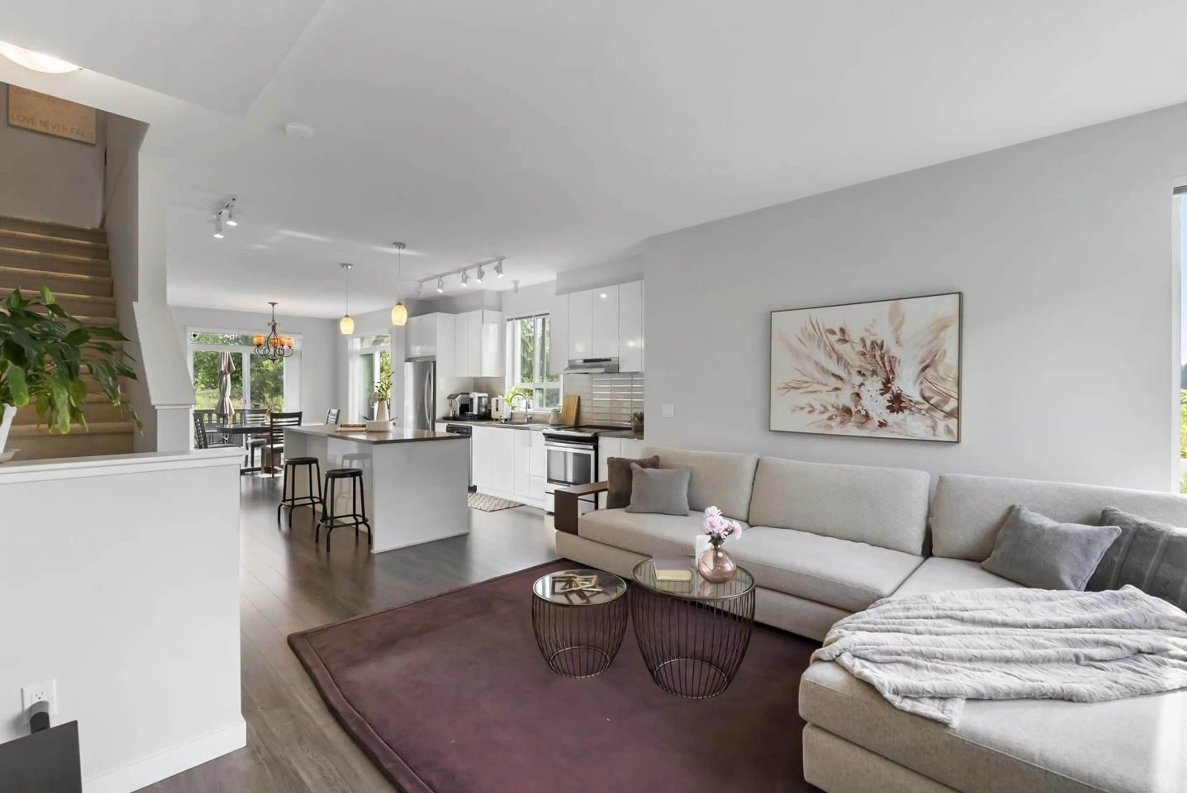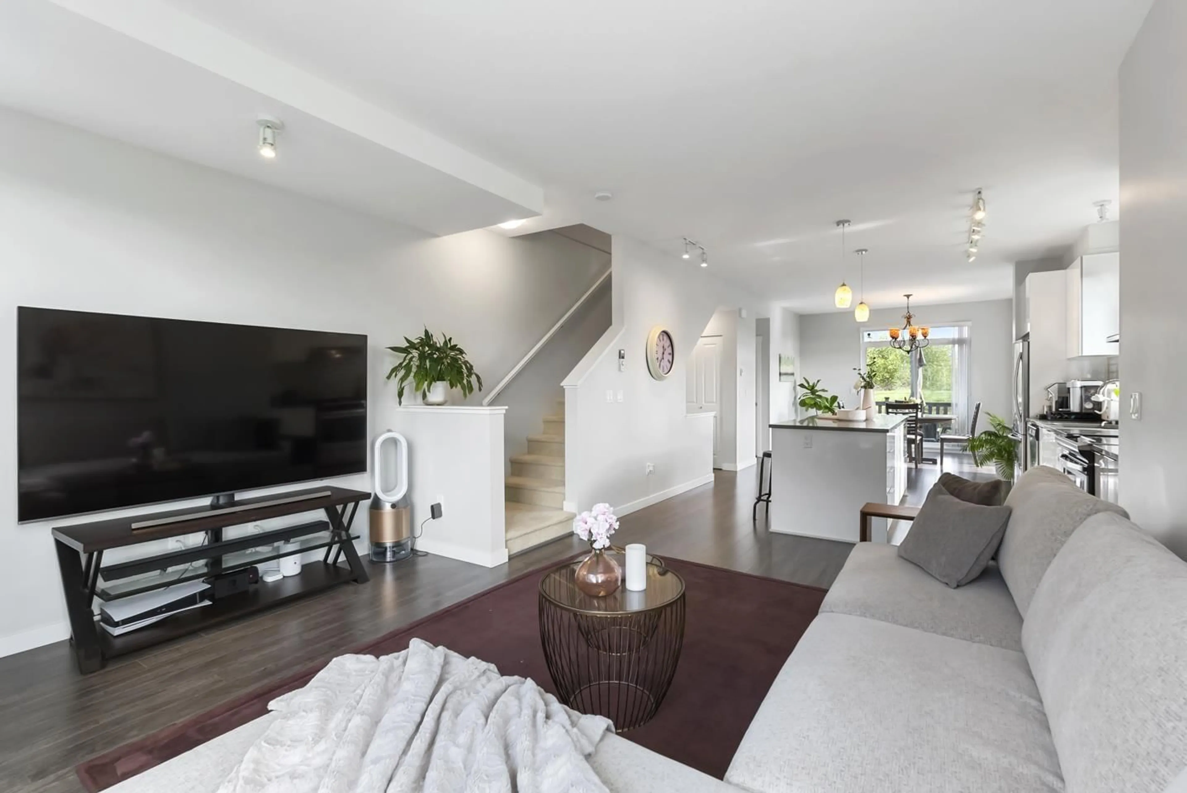171 - 30930 WESTRIDGE, Abbotsford, British Columbia V2T0H6
Contact us about this property
Highlights
Estimated valueThis is the price Wahi expects this property to sell for.
The calculation is powered by our Instant Home Value Estimate, which uses current market and property price trends to estimate your home’s value with a 90% accuracy rate.Not available
Price/Sqft$510/sqft
Monthly cost
Open Calculator
Description
Corner, bright, and private - this south-facing 3-bedroom, 2.5-bath Bristol Heights townhome by Polygon offers unobstructed views of green space and a baseball field. Just under 1400 SQFT, large windows flood the home with natural light, the kitchen sink enjoys a view, and your private backyard is right off your dining room. Upstairs, three generous bedrooms include a primary suite with a walk in closet and four piece ensuite. The tandem garage fits two large vehicles plus storage. Enjoy resort-style amenities at Club West featuring a pool, hot tub, fitness studio, hockey room, lounges, and more. Located steps away from parks & trails, minutes from schools, transit, Highstreet Mall, and Hwy 1. (id:39198)
Property Details
Interior
Features
Exterior
Features
Parking
Garage spaces -
Garage type -
Total parking spaces 2
Condo Details
Amenities
Exercise Centre, Laundry - In Suite, Whirlpool, Clubhouse
Inclusions
Property History
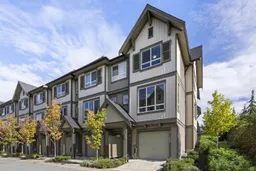 39
39
