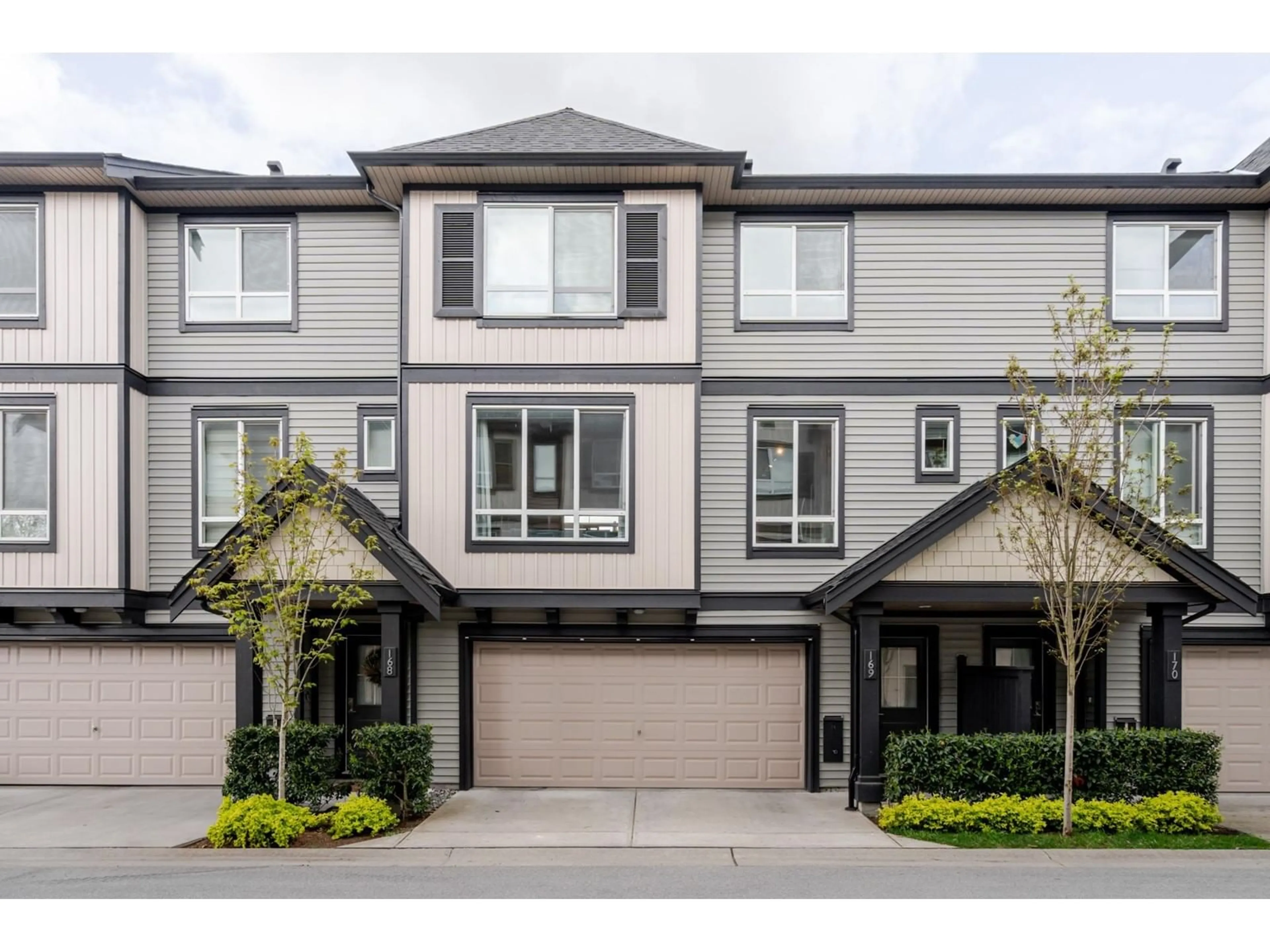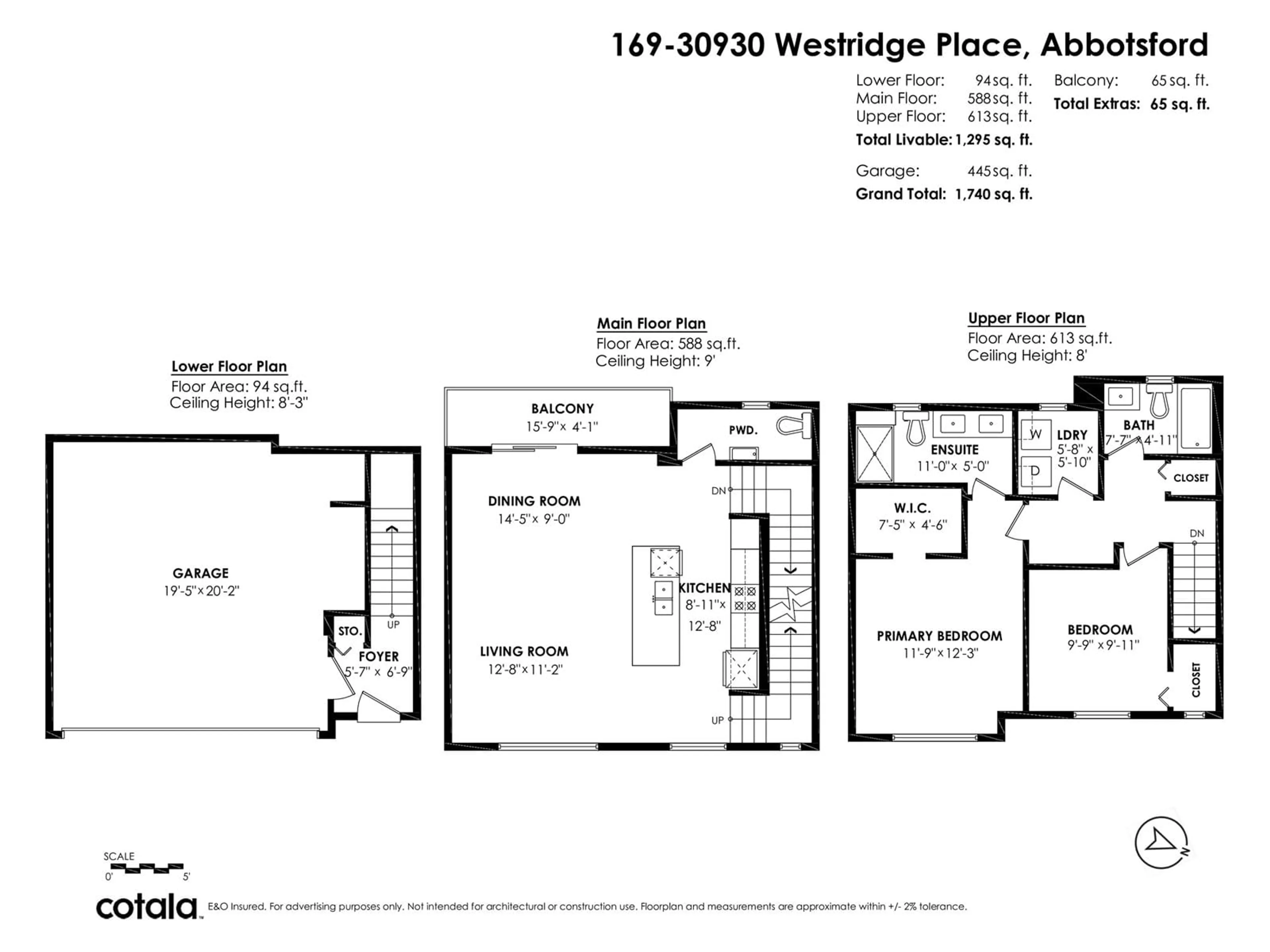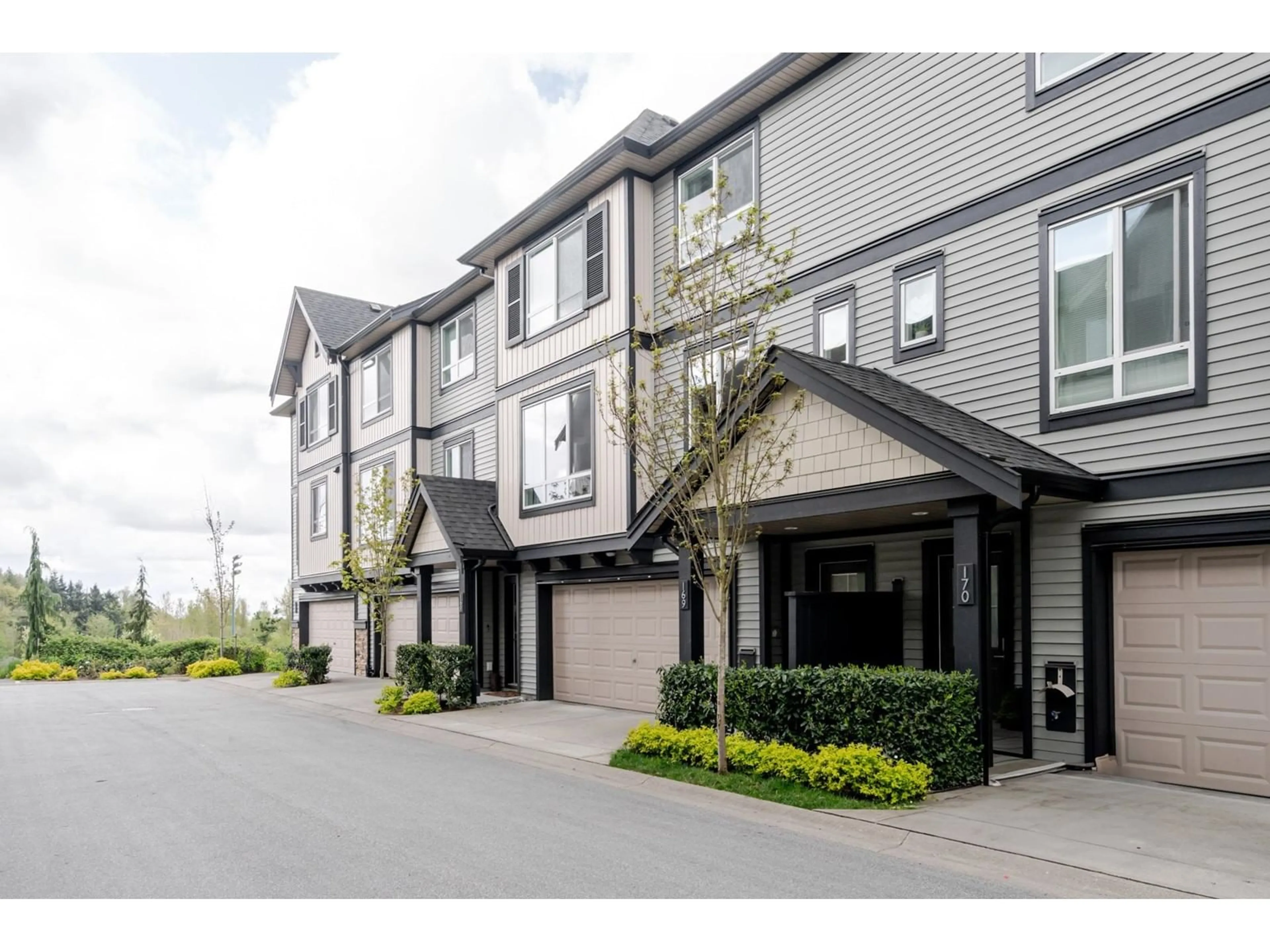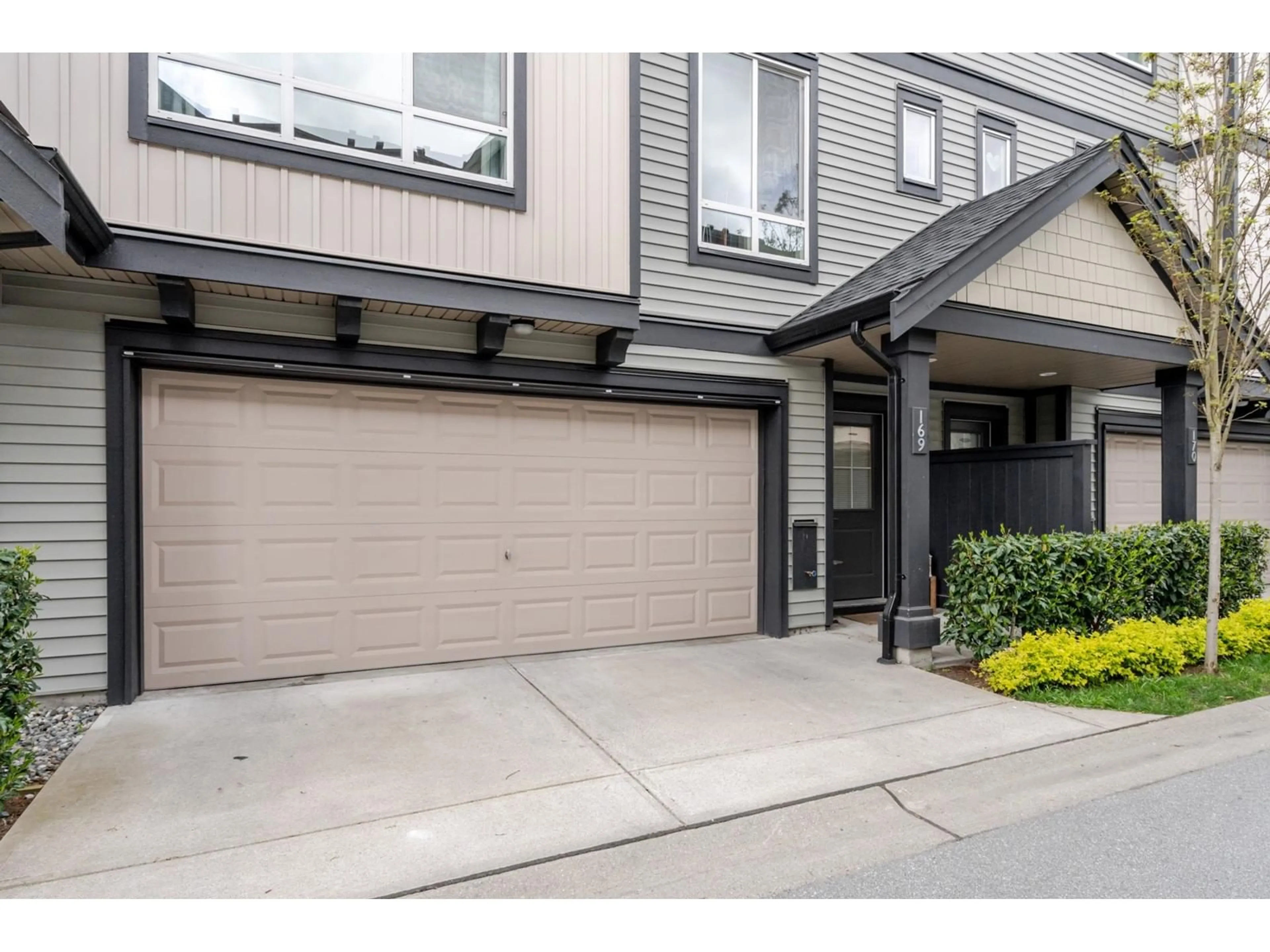169 - 30930 WESTRIDGE, Abbotsford, British Columbia V2T0H6
Contact us about this property
Highlights
Estimated ValueThis is the price Wahi expects this property to sell for.
The calculation is powered by our Instant Home Value Estimate, which uses current market and property price trends to estimate your home’s value with a 90% accuracy rate.Not available
Price/Sqft$539/sqft
Est. Mortgage$2,918/mo
Maintenance fees$250/mo
Tax Amount (2024)$2,749/yr
Days On Market8 days
Description
BRISTOL HEIGHTS by POLYGON! This bright, main-level entry home features 2 bedrooms and 3 bathrooms, offering an open-concept layout with 9' ceilings on the main floor, large windows and stylish laminate wood-style flooring. Step out from the kitchen onto a spacious deck-perfect for entertaining. The chef-inspired kitchen showcases custom cabinetry, sleek stainless steel appliances, engineered stone countertops, a full-height tile backsplash and a generous island. Upstairs, enjoy the convenience of top-floor laundry and unwind in the luxurious primary ensuite,double sink & a spa-style shower featuring a built-in bench. The lower level includes a generous double car garage, adding both functionality and storage. Complex has 2 Guest Suites! New FRIDGE & HOT WATER TANK. MBDRM WARDROBE REMOVED! (id:39198)
Property Details
Interior
Features
Condo Details
Amenities
Exercise Centre, Guest Suite, Whirlpool, Clubhouse
Inclusions
Property History
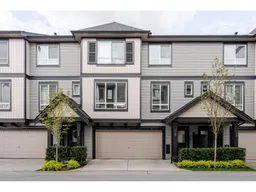 40
40
