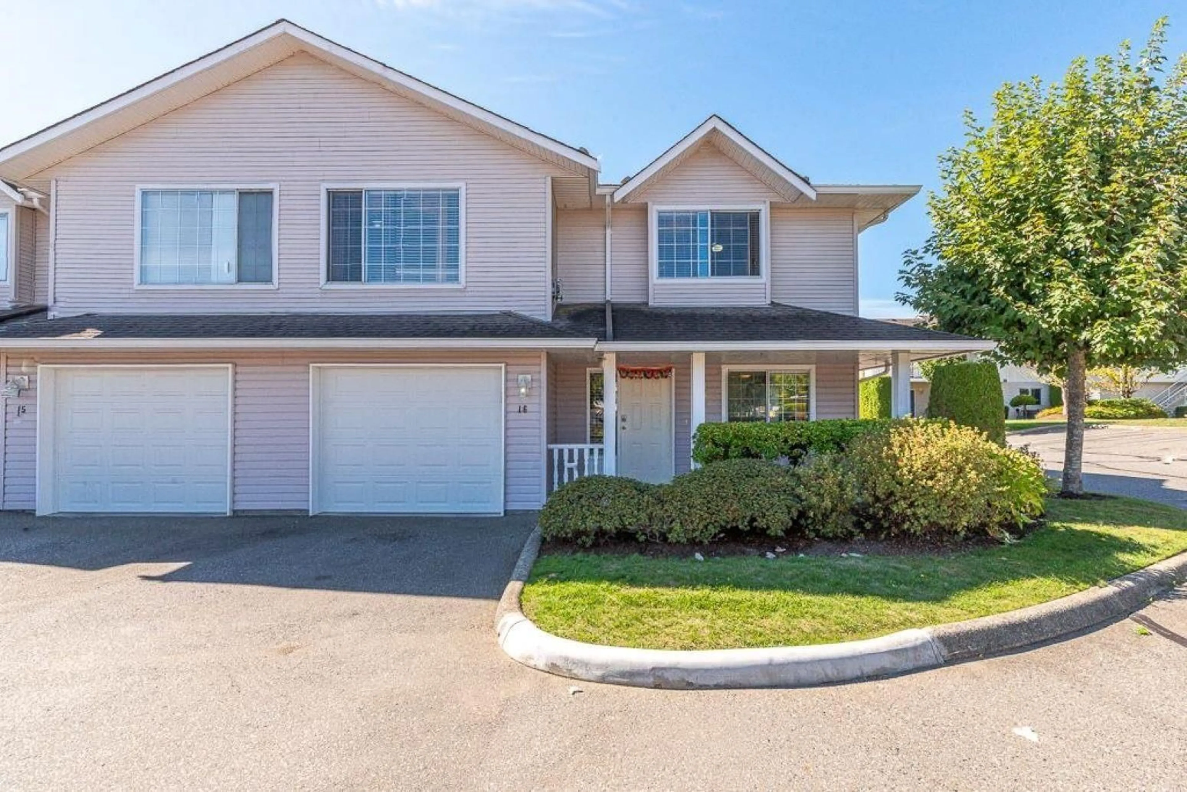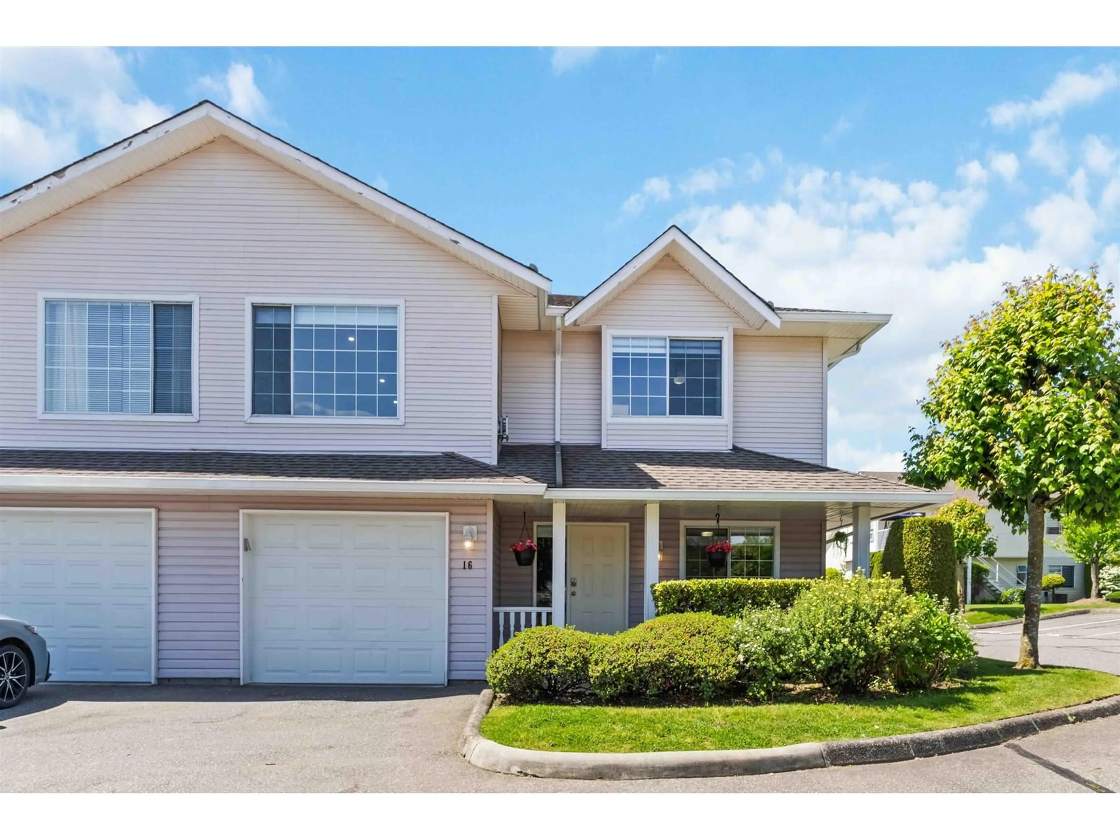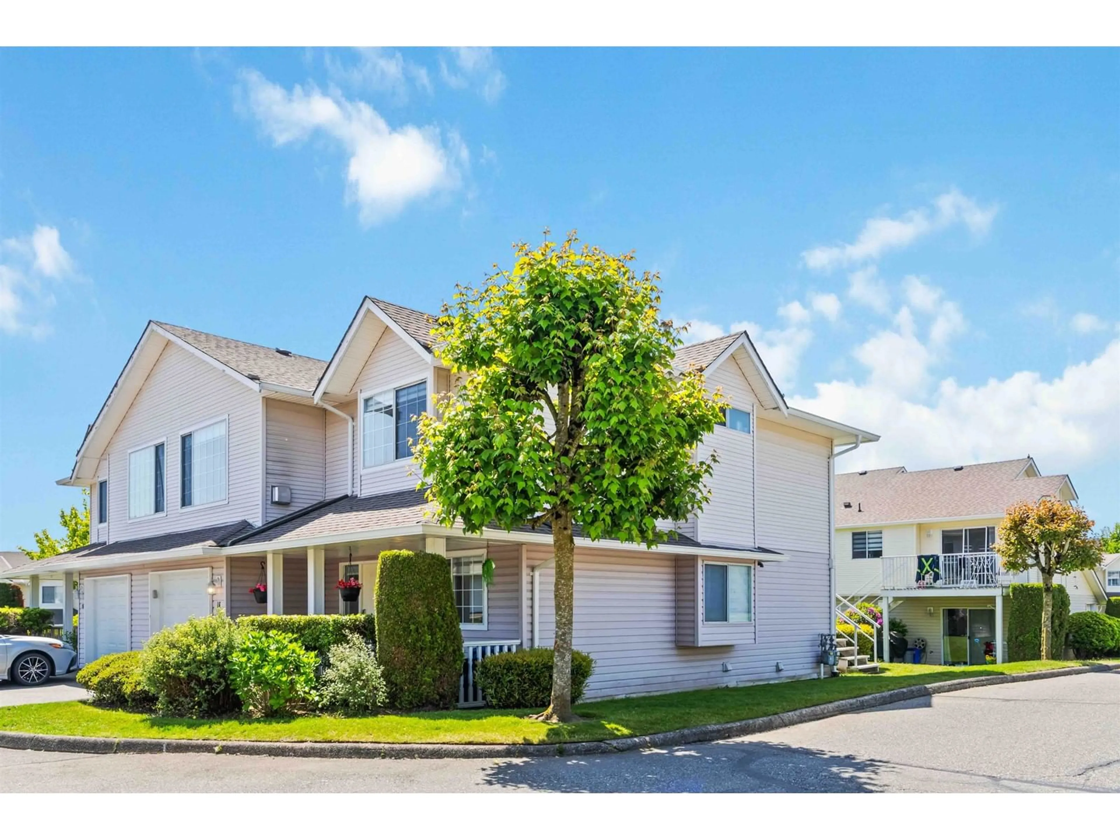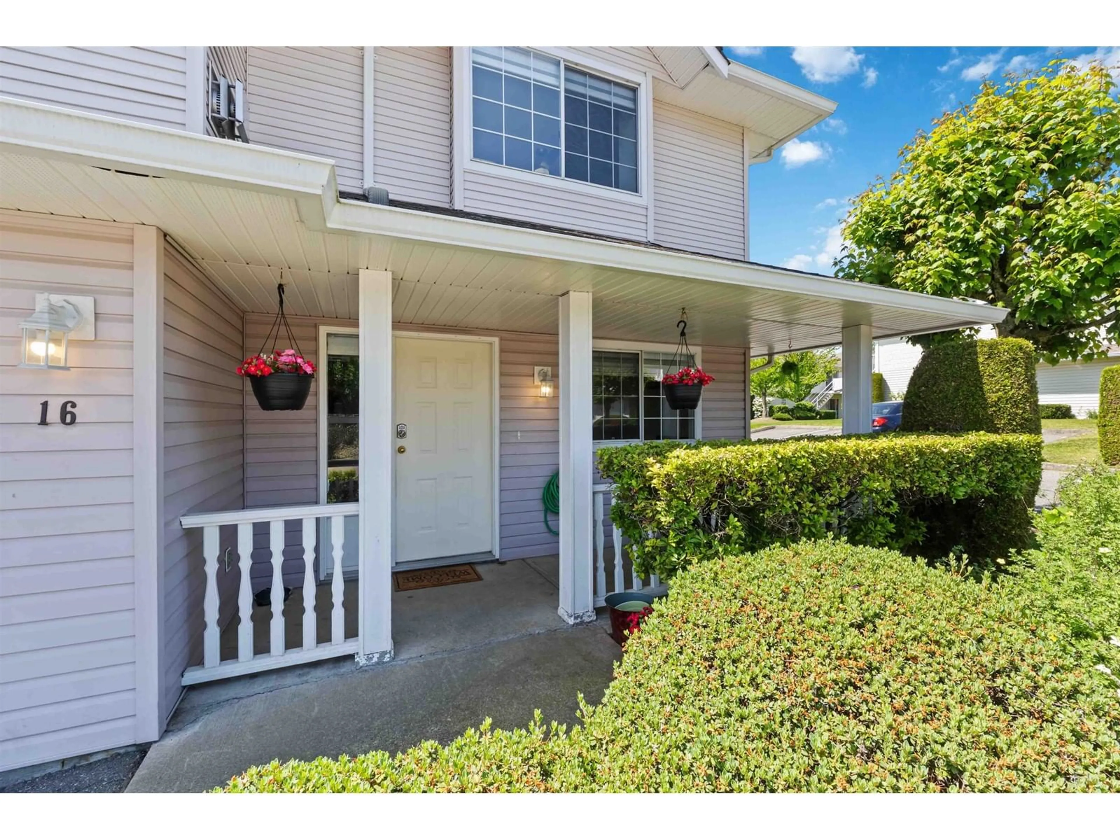16 - 31255 UPPER MACLURE, Abbotsford, British Columbia V2T5N4
Contact us about this property
Highlights
Estimated valueThis is the price Wahi expects this property to sell for.
The calculation is powered by our Instant Home Value Estimate, which uses current market and property price trends to estimate your home’s value with a 90% accuracy rate.Not available
Price/Sqft$450/sqft
Monthly cost
Open Calculator
Description
Open House Sat, August 16th : 2pm to 4pm. Send your clients full cooperation! Country Lane Estates! The corner unit is located in WEST ABBOTSFORD. It's a neighborhood to raise your kids. This 1664 SQFT unit features three beds, a huge living room, dining area, bright kitchen with lots of storage, big rec room. Downstairs, the basement features a Kitchen, a generously sized Rec-room with a full Bathroom & separate entrance, along with an additional Bedroom, a Den, & a Laundry room providing ample space for a large family, suite laundry & a sunny sundeck. Other features- Total 3 parkings (1 single garage plus 1 on driveway plus 1 free reserved parking, playground in the complex, which is great for families with kids, tons of visitor parking. Close to schools, shopping, recreation, malls, parks, public transit & easy freeway access. (id:39198)
Property Details
Interior
Features
Exterior
Parking
Garage spaces -
Garage type -
Total parking spaces 3
Condo Details
Inclusions
Property History
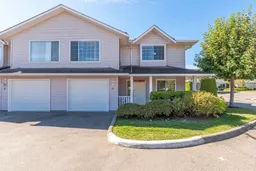 31
31
