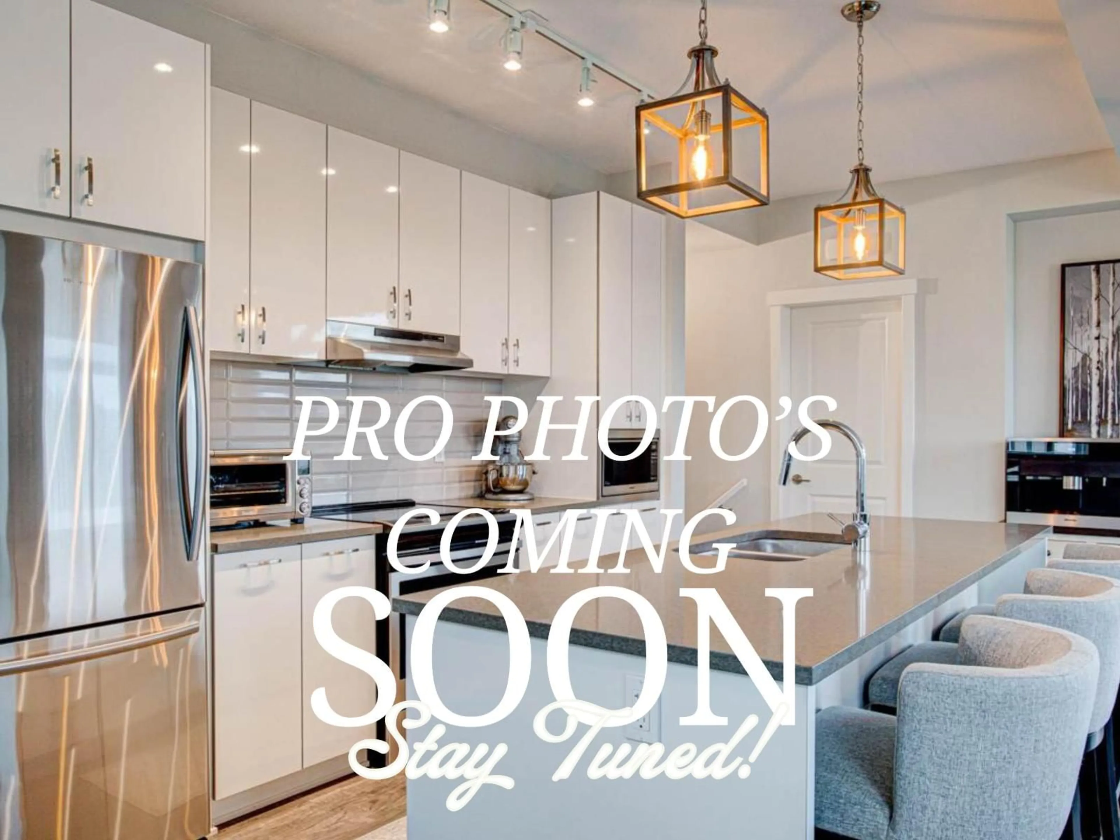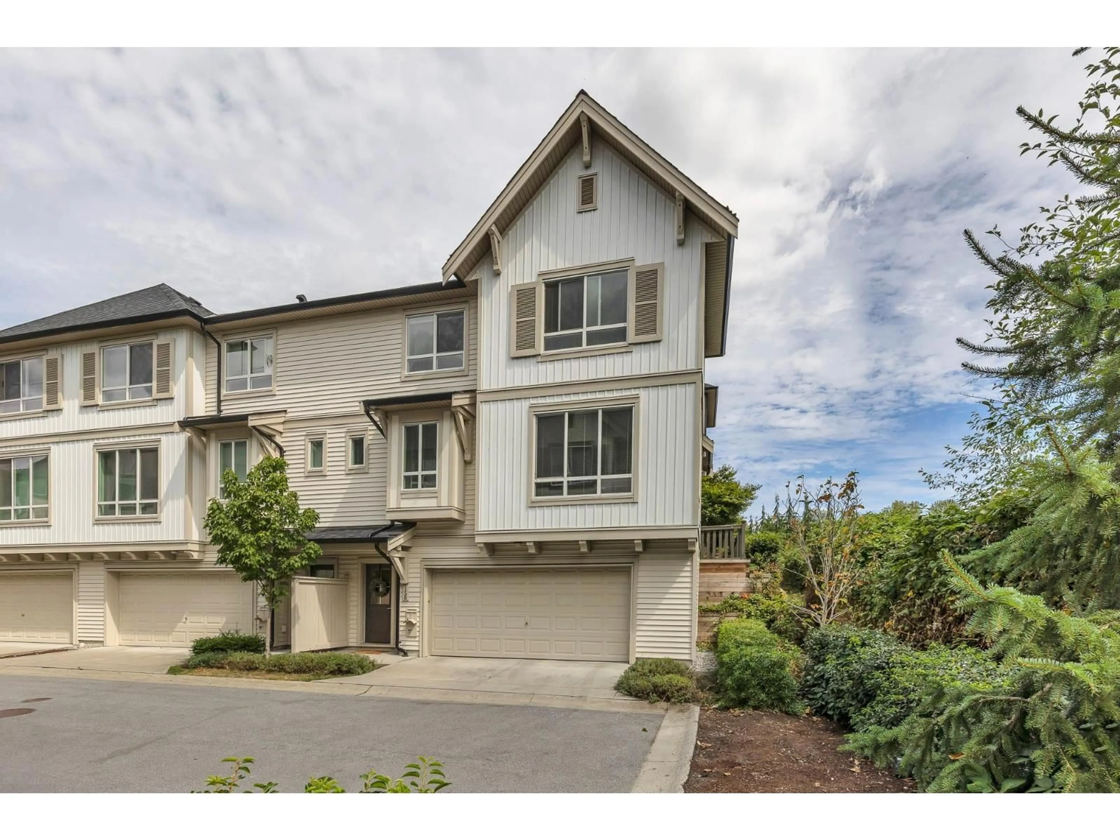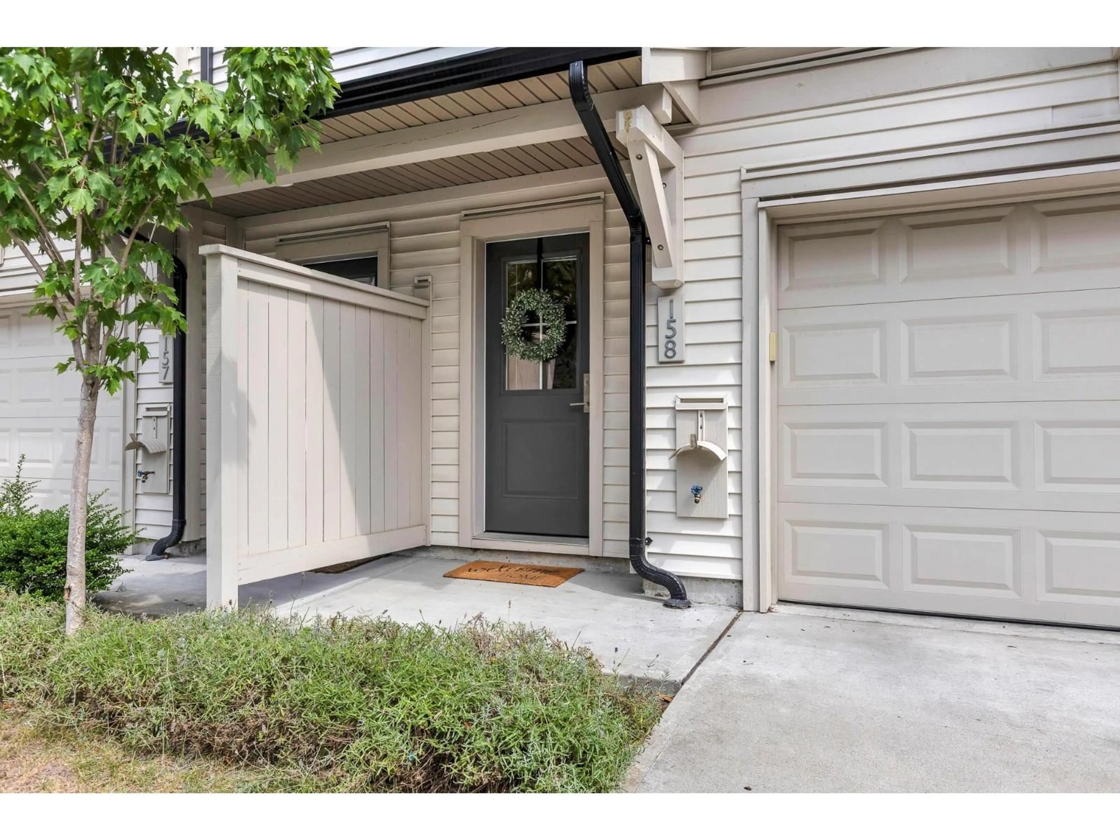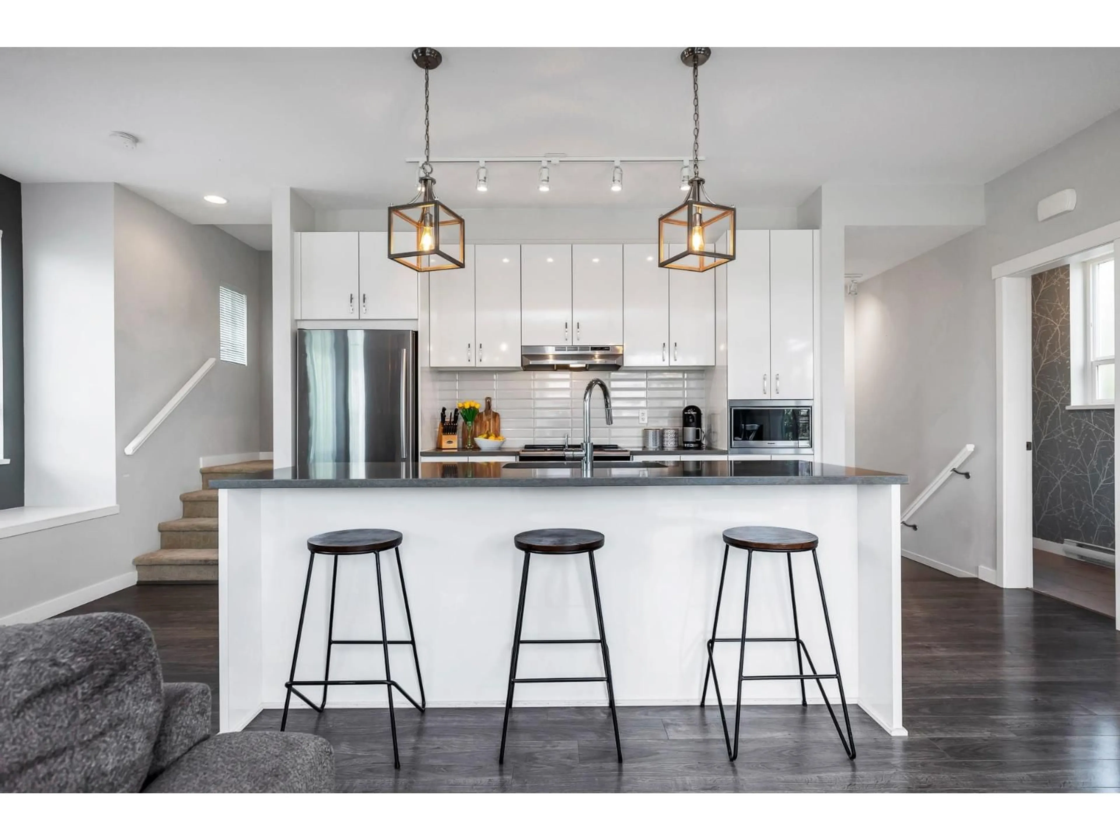158 - 30930 WESTRIDGE, Abbotsford, British Columbia V2T0H6
Contact us about this property
Highlights
Estimated valueThis is the price Wahi expects this property to sell for.
The calculation is powered by our Instant Home Value Estimate, which uses current market and property price trends to estimate your home’s value with a 90% accuracy rate.Not available
Price/Sqft$537/sqft
Monthly cost
Open Calculator
Description
WELCOME Home! Tucked at the END OF THE ROAD with only one neighbour +GREENSPACE VIEWS, this 3 Bed|2.5 bath END UNIT offers bright, airy living with oversized windows, child/pet friendly yard from your kitchen! Enjoy the convenience of SIDE-BY-SIDE GARAGE +ample storage. The OPEN-CONCEPT MAIN is designed for effortless entertaining. Stainless appliances, STONE COUNTERS & SPA-like BATHROOMS. Laundry up+ 3rd Bedroom convenient Murphy Bed! Walk to nearby shops, schools, trails, and parks. Commuting ease, quick access to major routes. Plus, indulge in resort-style amenities at the LUXURIOUS CLUBHOUSE: outdoor pool, hot tub, cinema, fitness studio, floor hockey, dog wash, and party lounge. LIVE THE DREAM in this stylish, upscale townhome by Polygon, call now! (id:39198)
Property Details
Interior
Features
Exterior
Parking
Garage spaces -
Garage type -
Total parking spaces 2
Condo Details
Amenities
Storage - Locker, Exercise Centre, Recreation Centre, Laundry - In Suite, Clubhouse
Inclusions
Property History
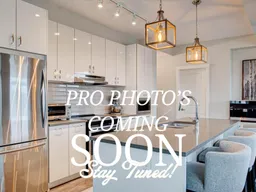 40
40
