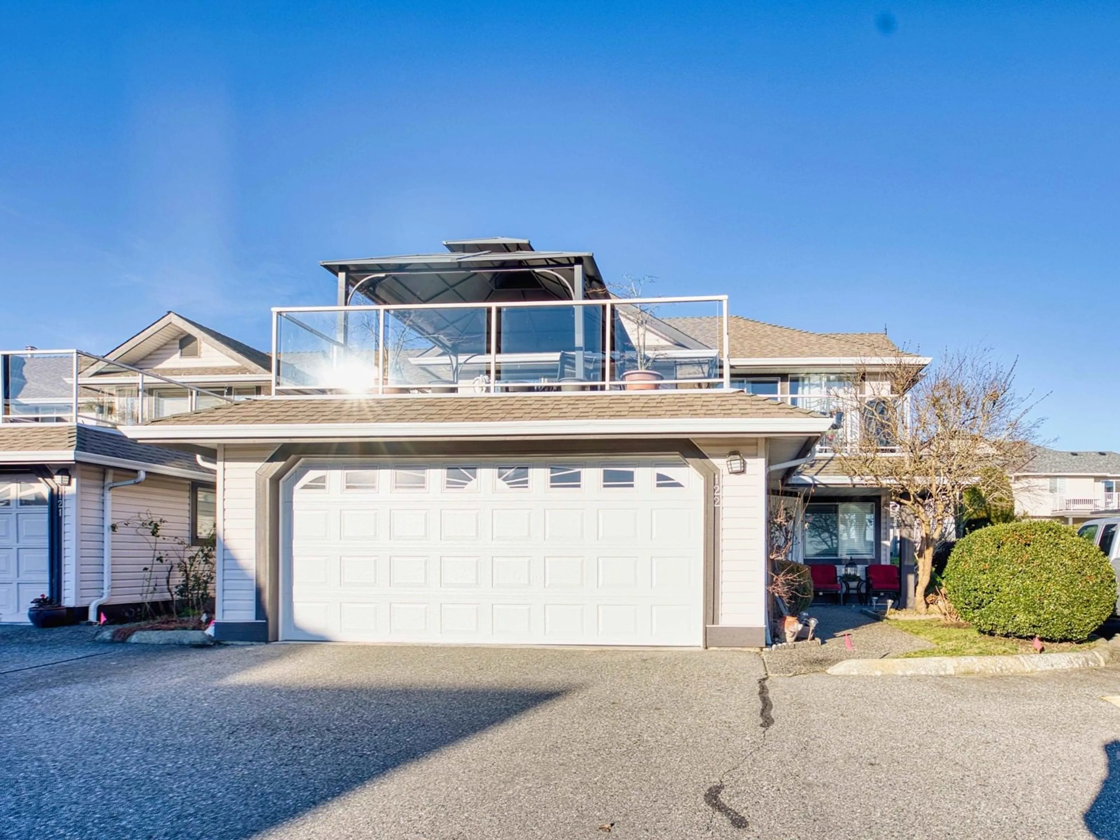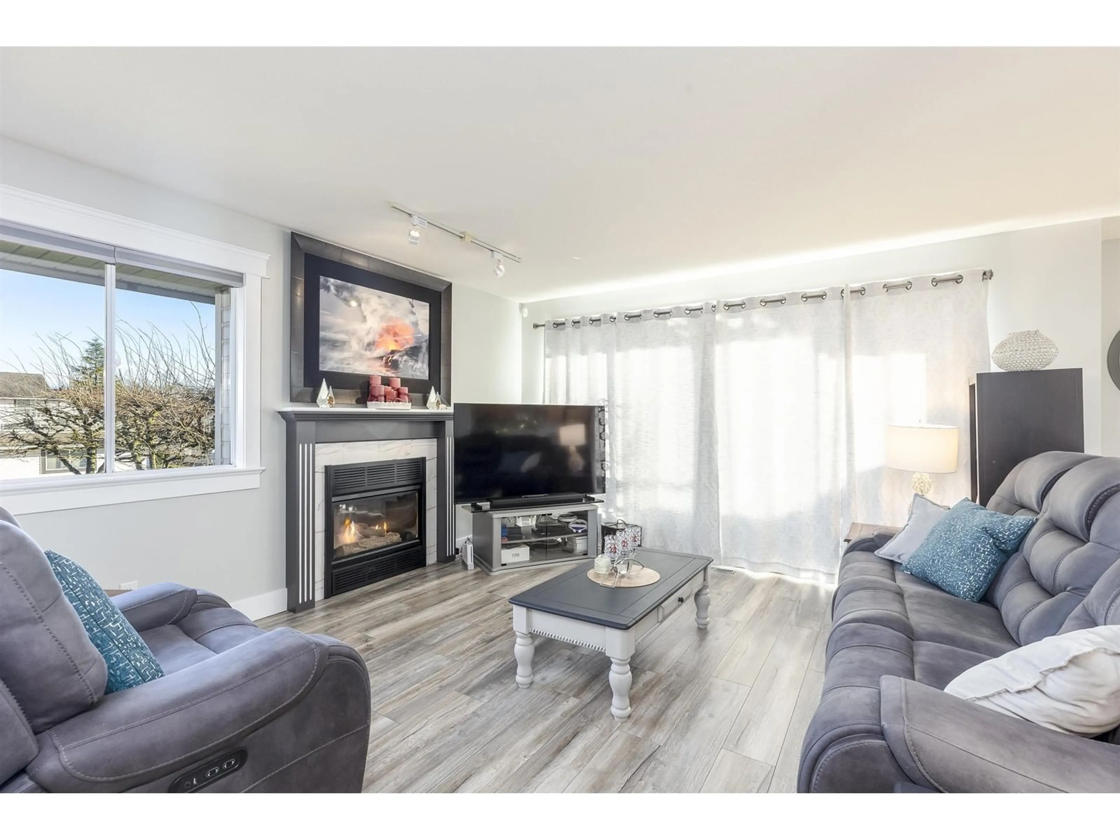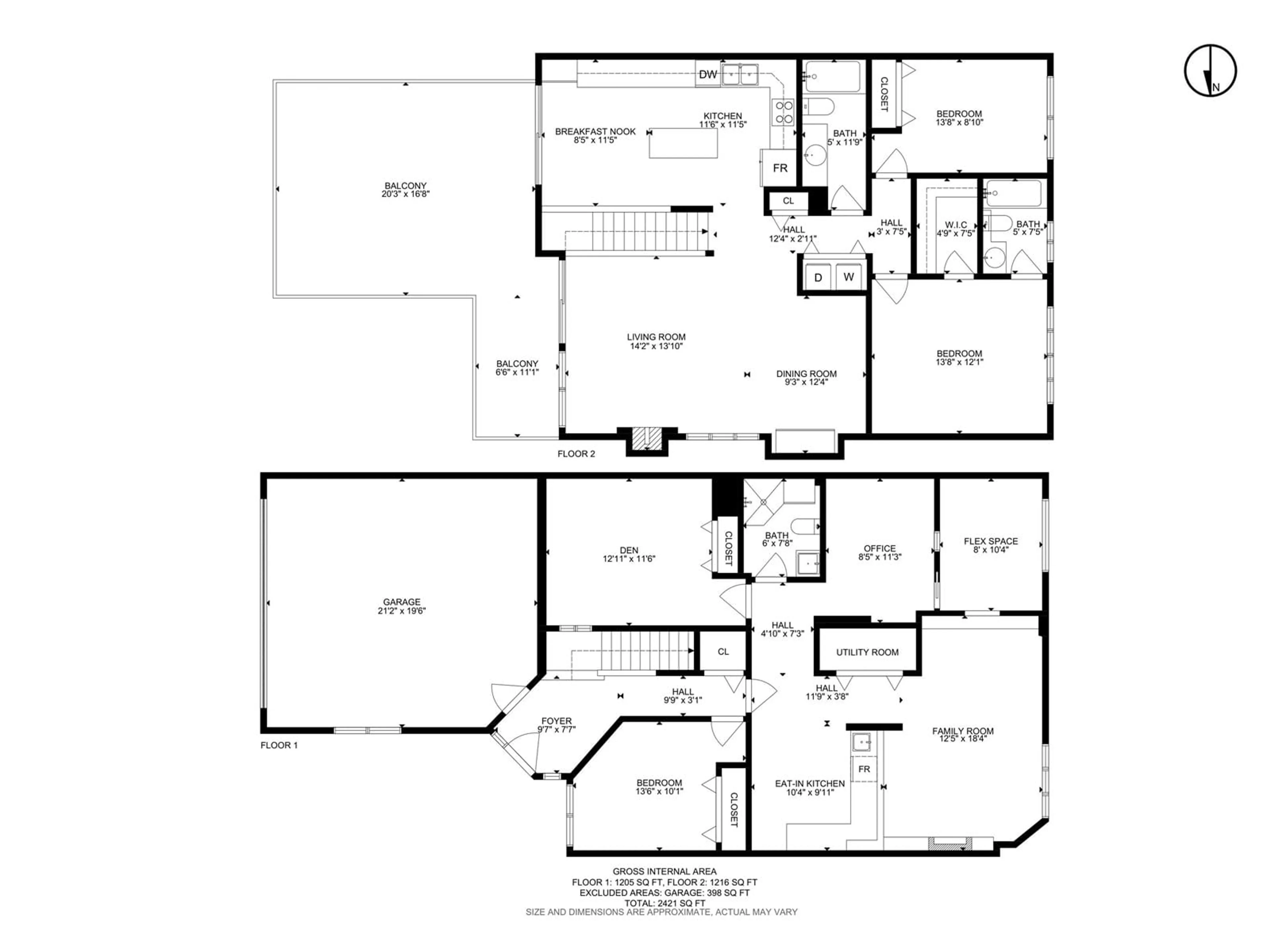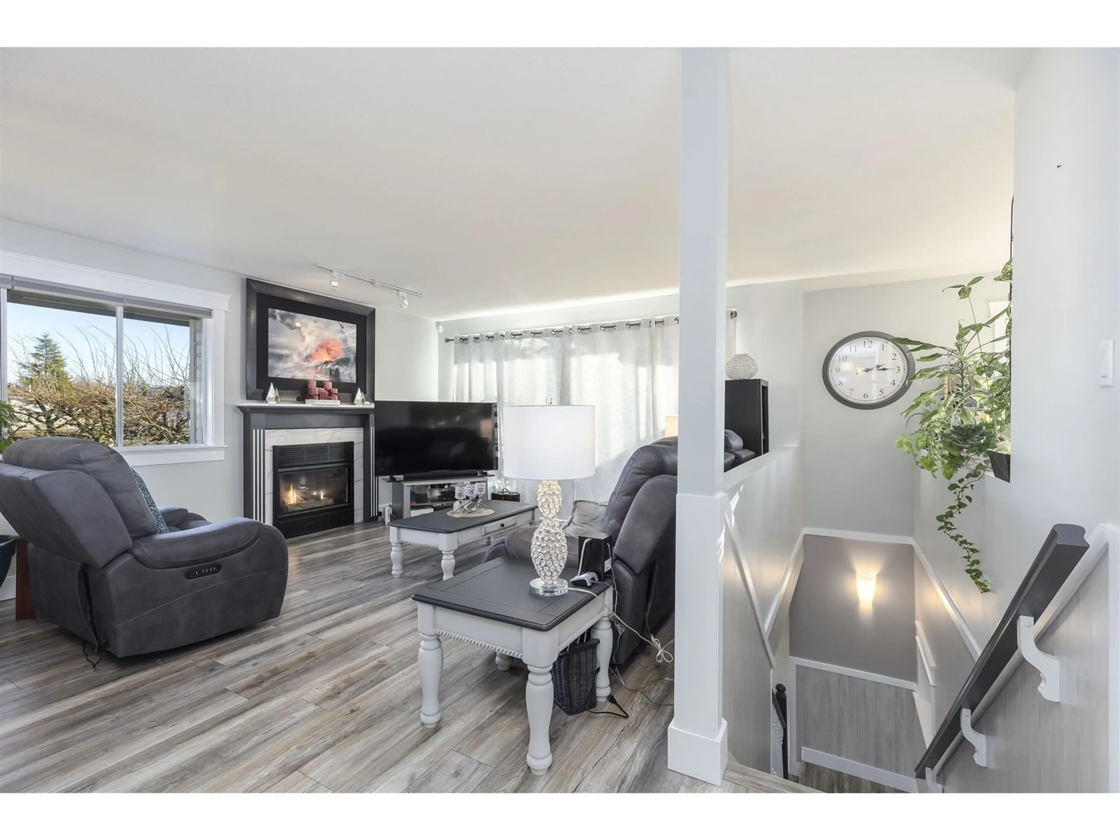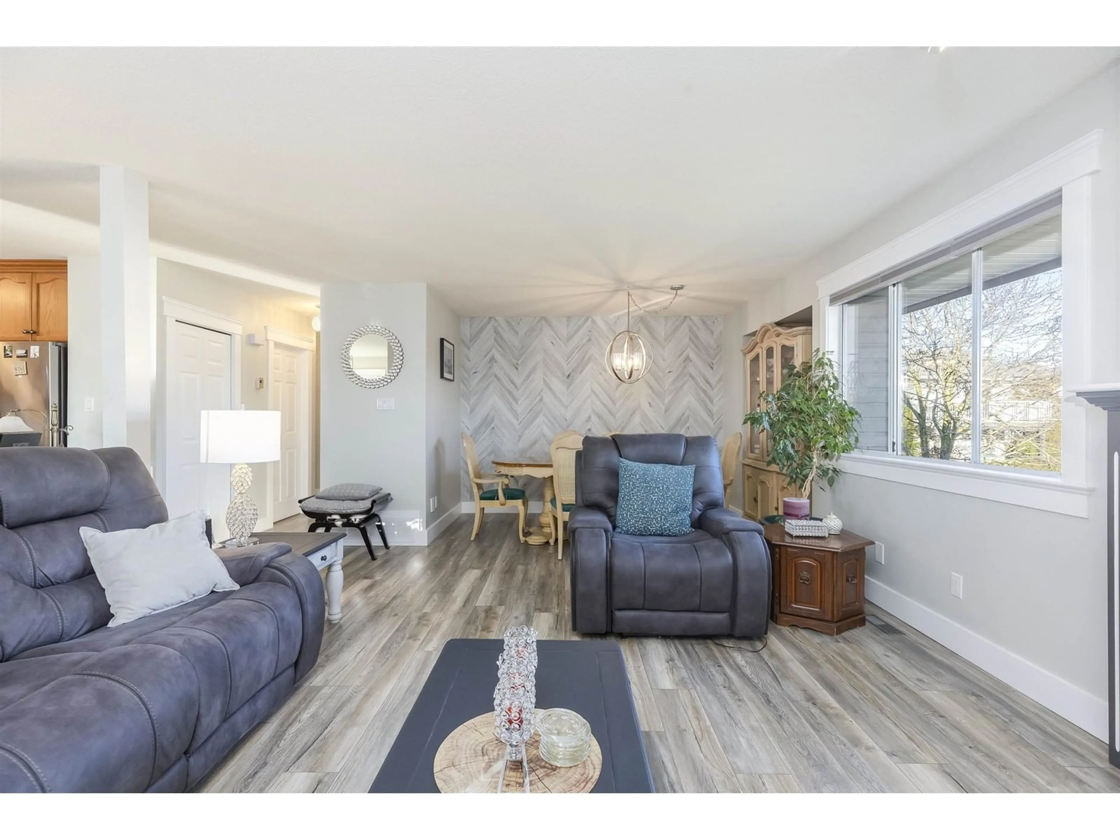122 - 3080 TOWNLINE, Abbotsford, British Columbia V2T5M2
Contact us about this property
Highlights
Estimated ValueThis is the price Wahi expects this property to sell for.
The calculation is powered by our Instant Home Value Estimate, which uses current market and property price trends to estimate your home’s value with a 90% accuracy rate.Not available
Price/Sqft$359/sqft
Est. Mortgage$3,736/mo
Maintenance fees$423/mo
Tax Amount (2024)$3,081/yr
Days On Market93 days
Description
This beautifully designed 4-bedroom, 3-bathroom townhome is located in the sought-after "The Gable" complex at 3080 Townline Road, Abbotsford. Offering 2,421 sq. ft. of living space, this home features a spacious open-concept layout ideal for both family living and entertaining. The expansive balcony provides stunning mountain and valley views, creating the perfect setting for relaxation. Centrally located, this property offers convenient access to schools, shopping, parks, and major transportation routes. Don't miss this rare opportunity to own a home that combines space, style, and location. OPEN HOUSE SUNDAY MARCH 16TH 2-4PM (id:39198)
Property Details
Interior
Features
Exterior
Parking
Garage spaces -
Garage type -
Total parking spaces 2
Condo Details
Inclusions
Property History
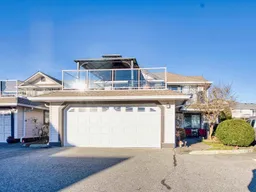 32
32
