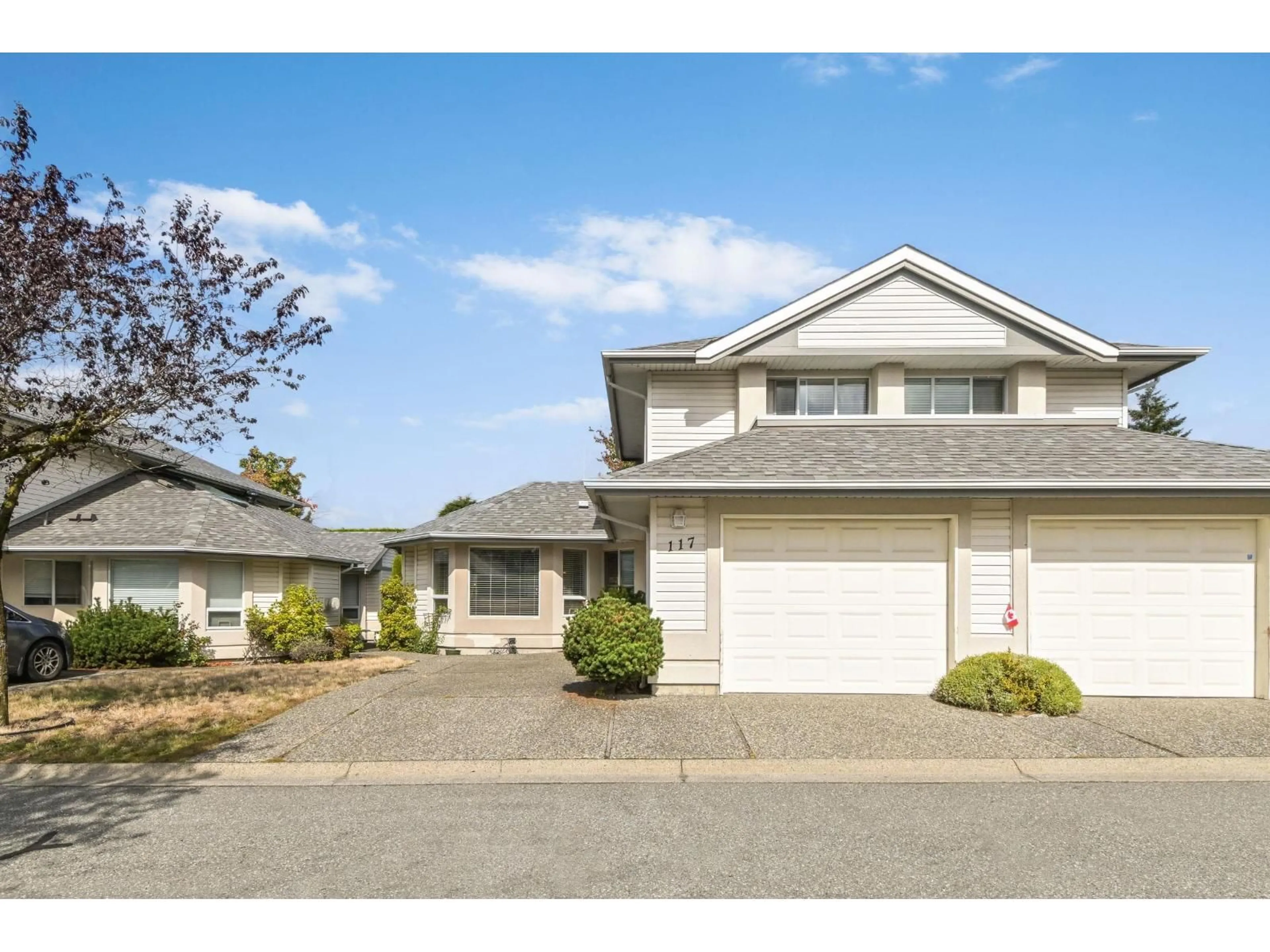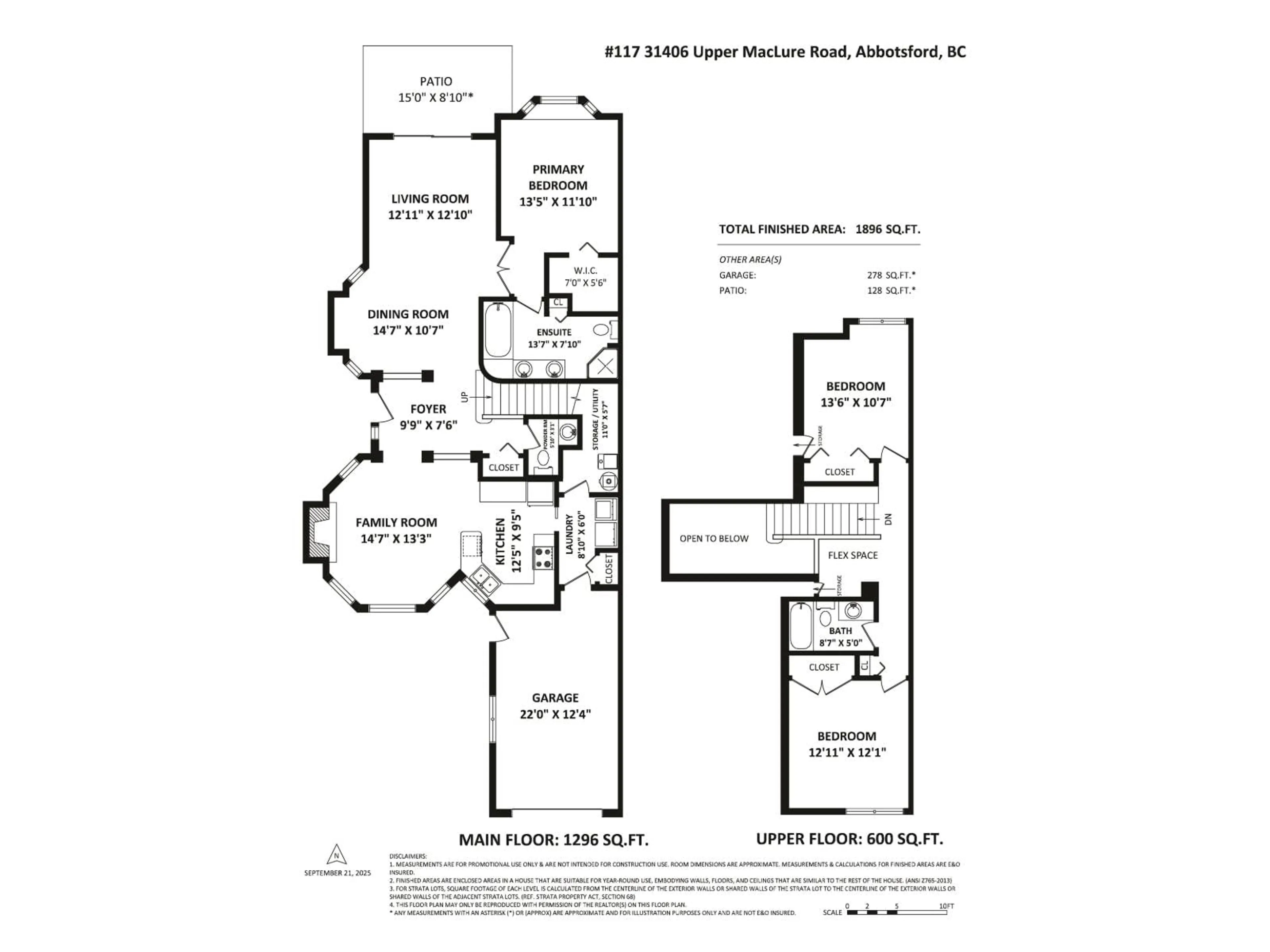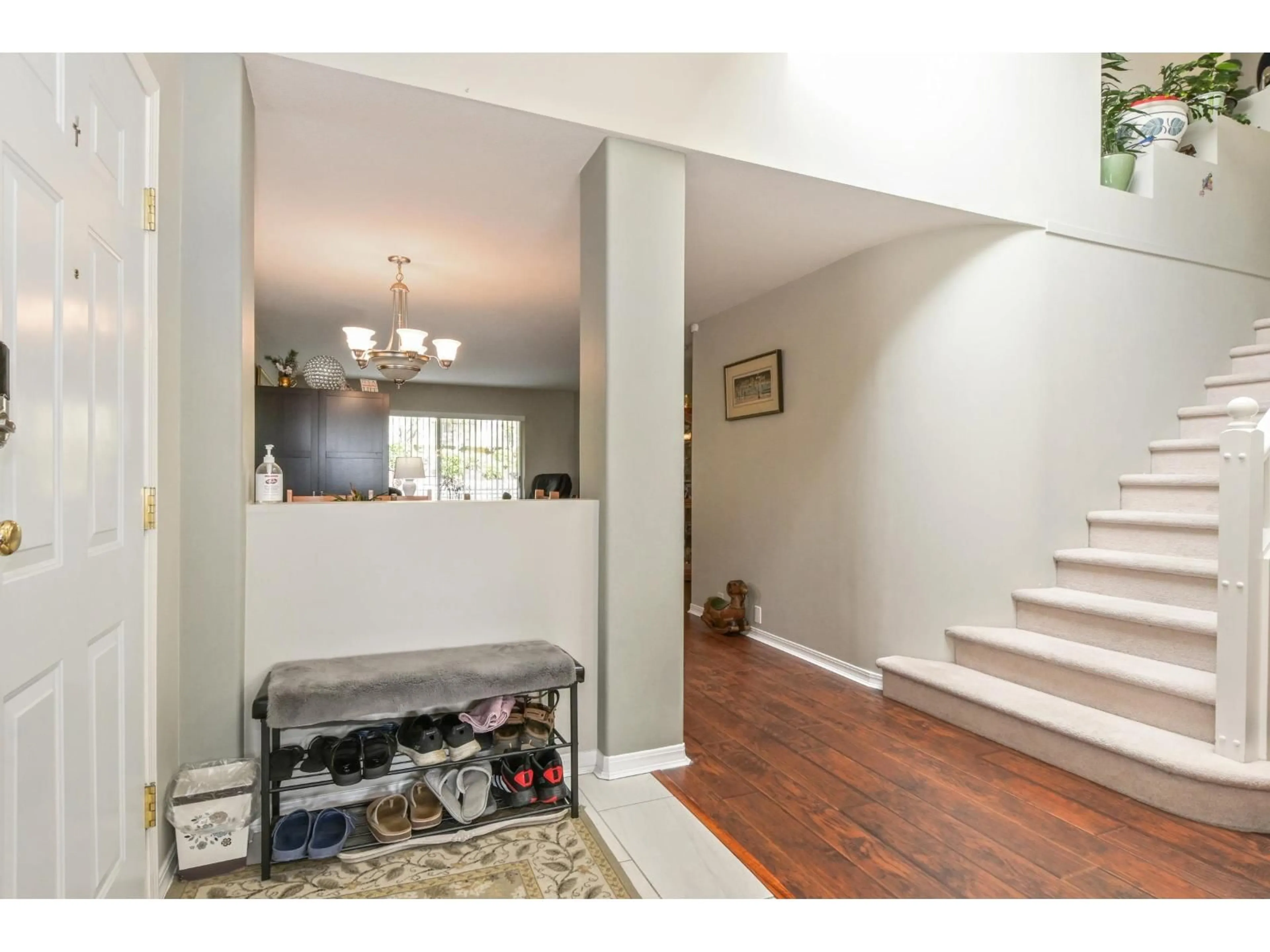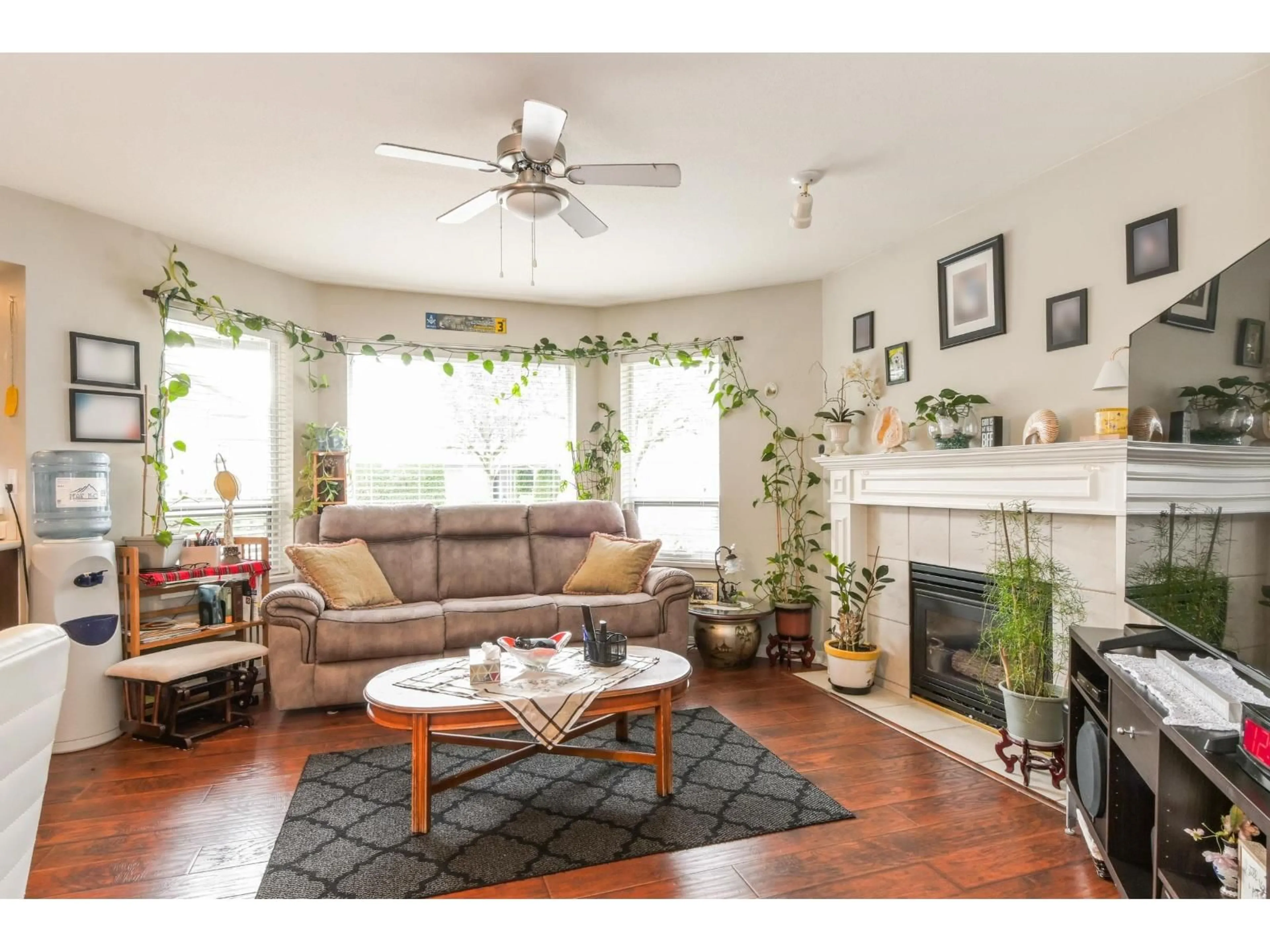117 - 31406 UPPER MACLURE, Abbotsford, British Columbia V2T5L8
Contact us about this property
Highlights
Estimated valueThis is the price Wahi expects this property to sell for.
The calculation is powered by our Instant Home Value Estimate, which uses current market and property price trends to estimate your home’s value with a 90% accuracy rate.Not available
Price/Sqft$398/sqft
Monthly cost
Open Calculator
Description
Welcome to ELLWOOD ESTATES! This very Spacious 3 Bed/3 Bath END Unit is a Duplex Style Townhome. Large Main Floor featuring Family room off the Bright Kitchen, Living & Dining room, Powder Room, Plus the Master Bedroom with Large Ensuite & Walk In Closet. Plus Radiant In floor Heating throughout! The Bright and Open Foyer space with Vaulted ceiling and skylight leads upstairs to 2 additional Good Size Bedrooms and a Full Bath. Hot Water Tank only a few years old and Complex has a NEW ROOF! Clubhouse features Rec-room/Games Room, Exercise room & Sauna. This peaceful Gated Complex with a Well run Strata is in a Great Location on a quiet street, yet close to Schools, HIGHSTREET Shopping, and quick Highway 1 access. No age restrictions, Pets and Rental Allowed! OPEN HOUSE Sun Oct 12th 1-3PM (id:39198)
Property Details
Interior
Features
Exterior
Parking
Garage spaces -
Garage type -
Total parking spaces 2
Condo Details
Amenities
Exercise Centre, Laundry - In Suite, Sauna, Clubhouse
Inclusions
Property History
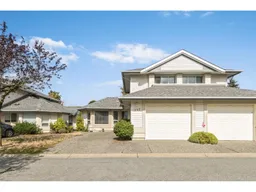 36
36
