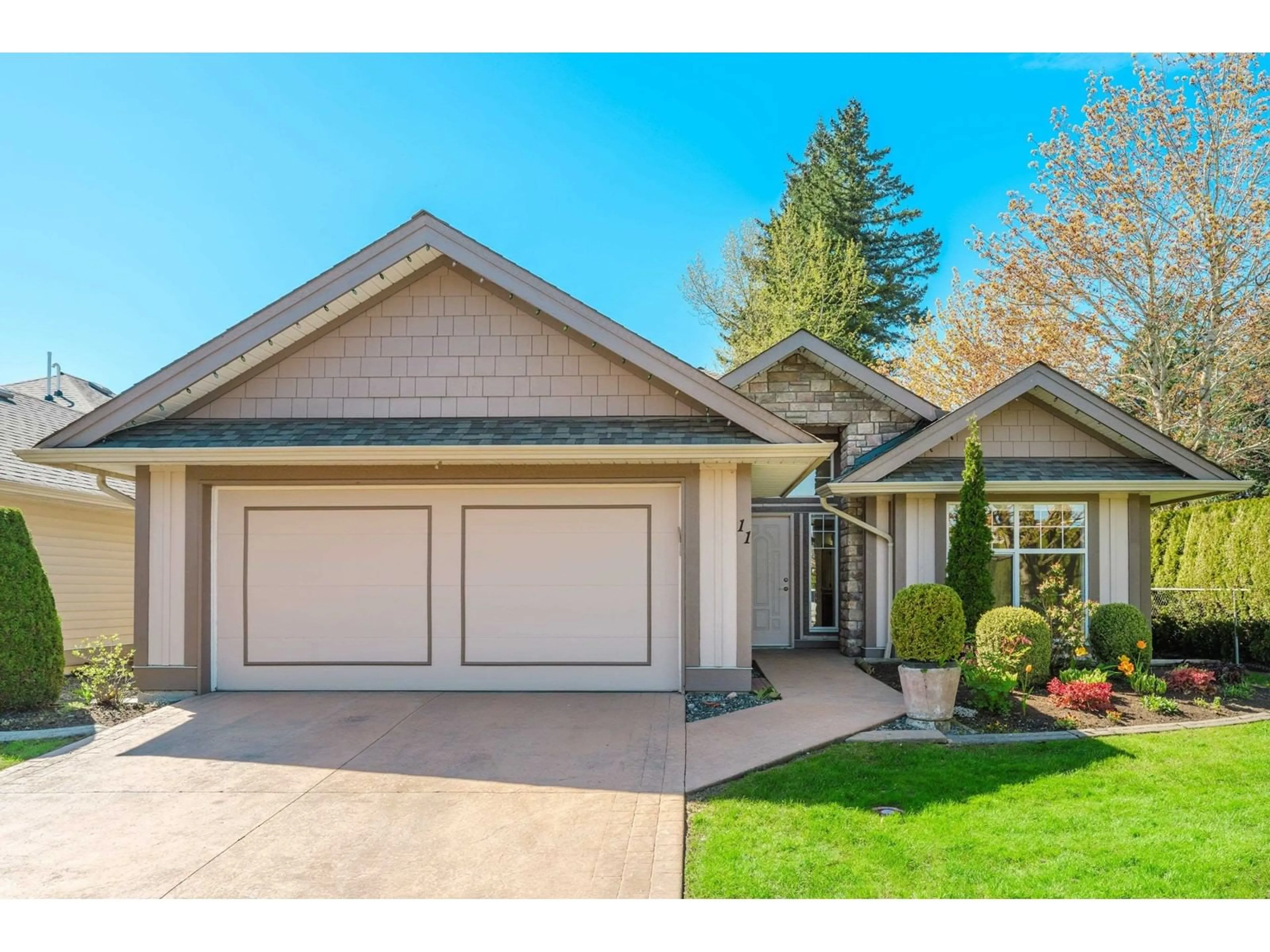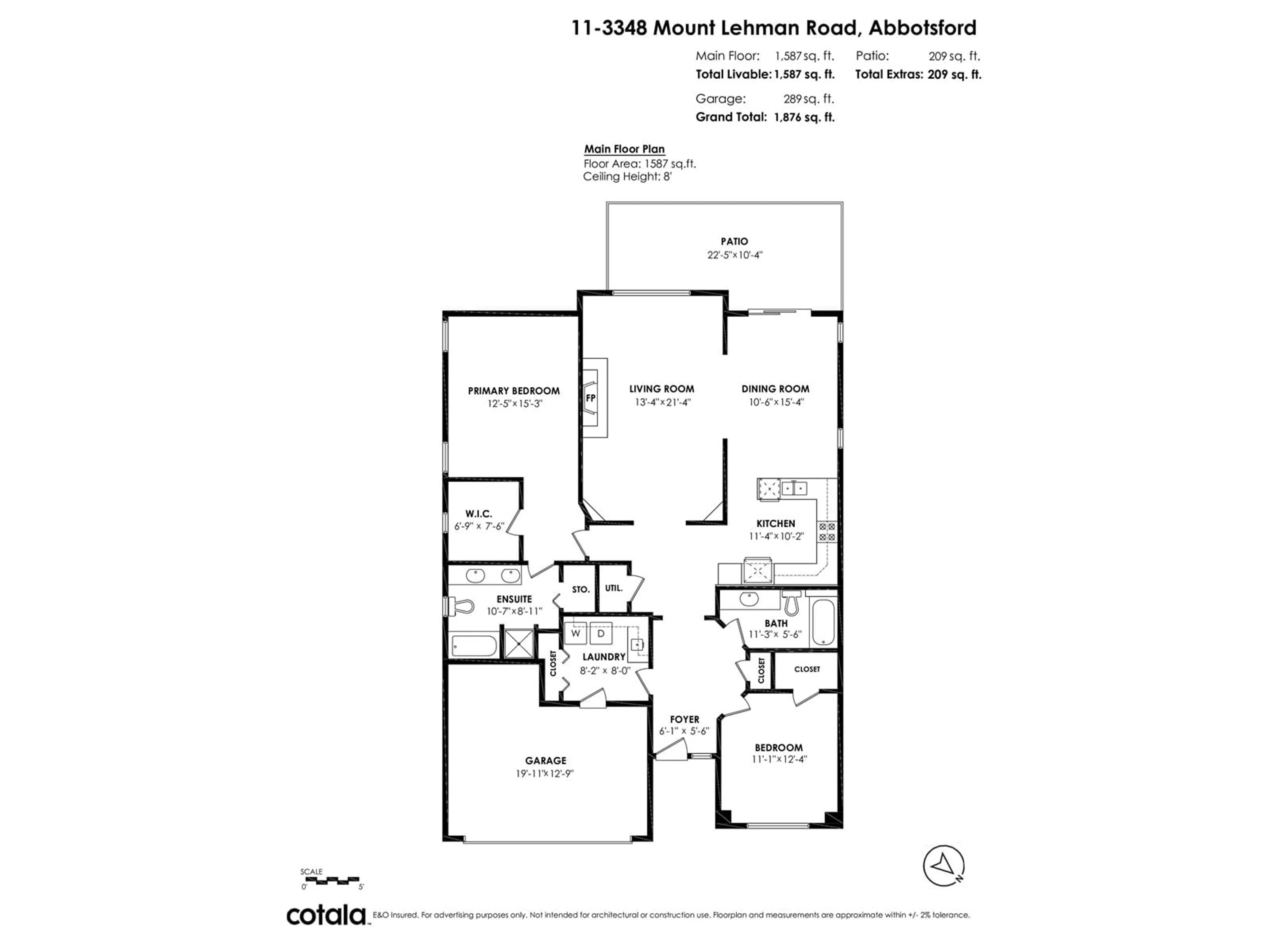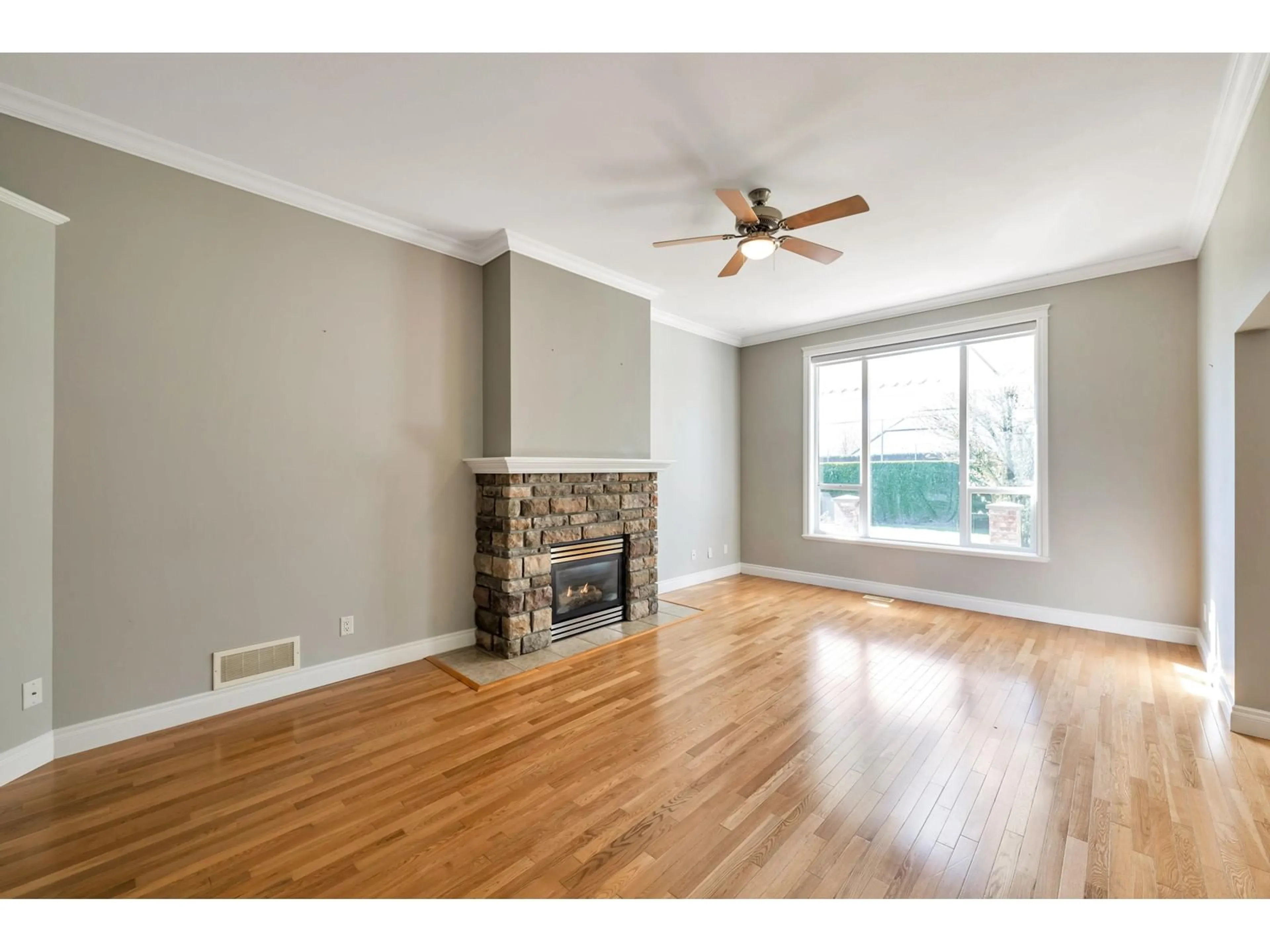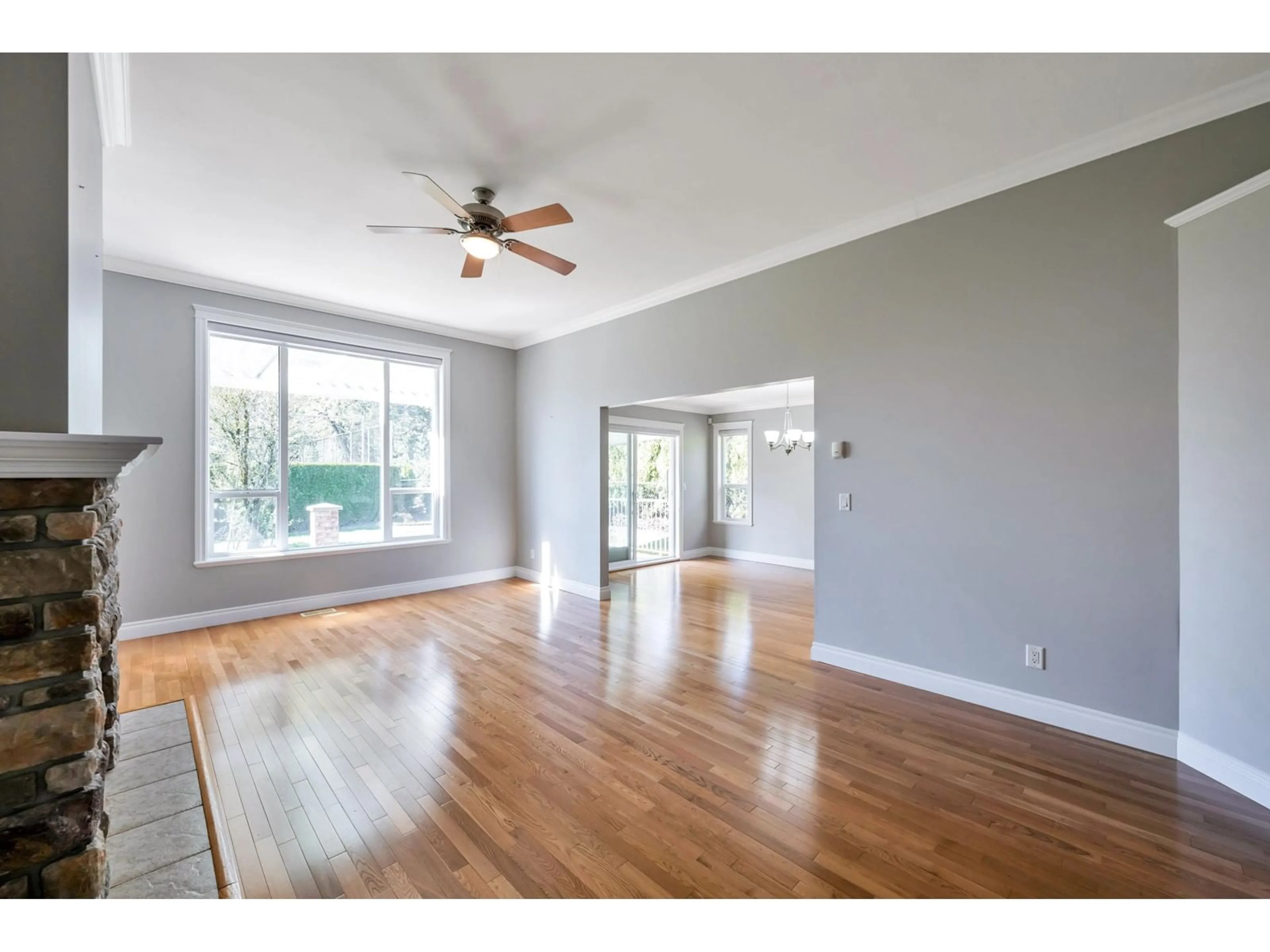11 - 3348 MT LEHMAN, Abbotsford, British Columbia V4X2M9
Contact us about this property
Highlights
Estimated ValueThis is the price Wahi expects this property to sell for.
The calculation is powered by our Instant Home Value Estimate, which uses current market and property price trends to estimate your home’s value with a 90% accuracy rate.Not available
Price/Sqft$516/sqft
Est. Mortgage$3,517/mo
Maintenance fees$486/mo
Tax Amount (2024)$3,230/yr
Days On Market21 days
Description
EDEN COURT - 55 plus gated complex made up of 15 beautiful ranchers. Fully detached rancher, two bedrooms, two baths. In meticulous conditon inside and out. Located at the end of a wide access road. Living area has a ten foot high ceiling, 9 feet everywhere else, hardwood floors thru out. Spacious kitchen with adjoining dining space leading to covered patio. New roof in 2022, AC & pets allowed with restrictions. Lots of room for gardening with a spacious fenced yard, double side by side garage, direct access to laundry room plus outside side door with your own driveway. Extra visitor parking. No buildings behind or beside, with sunny west exposure. Surrounded wit hedging for maximum privacy. Great location close to all amenties, freeway and walking distance to Highstreet. (id:39198)
Property Details
Interior
Features
Exterior
Parking
Garage spaces -
Garage type -
Total parking spaces 4
Condo Details
Inclusions
Property History
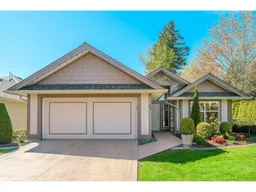 40
40
