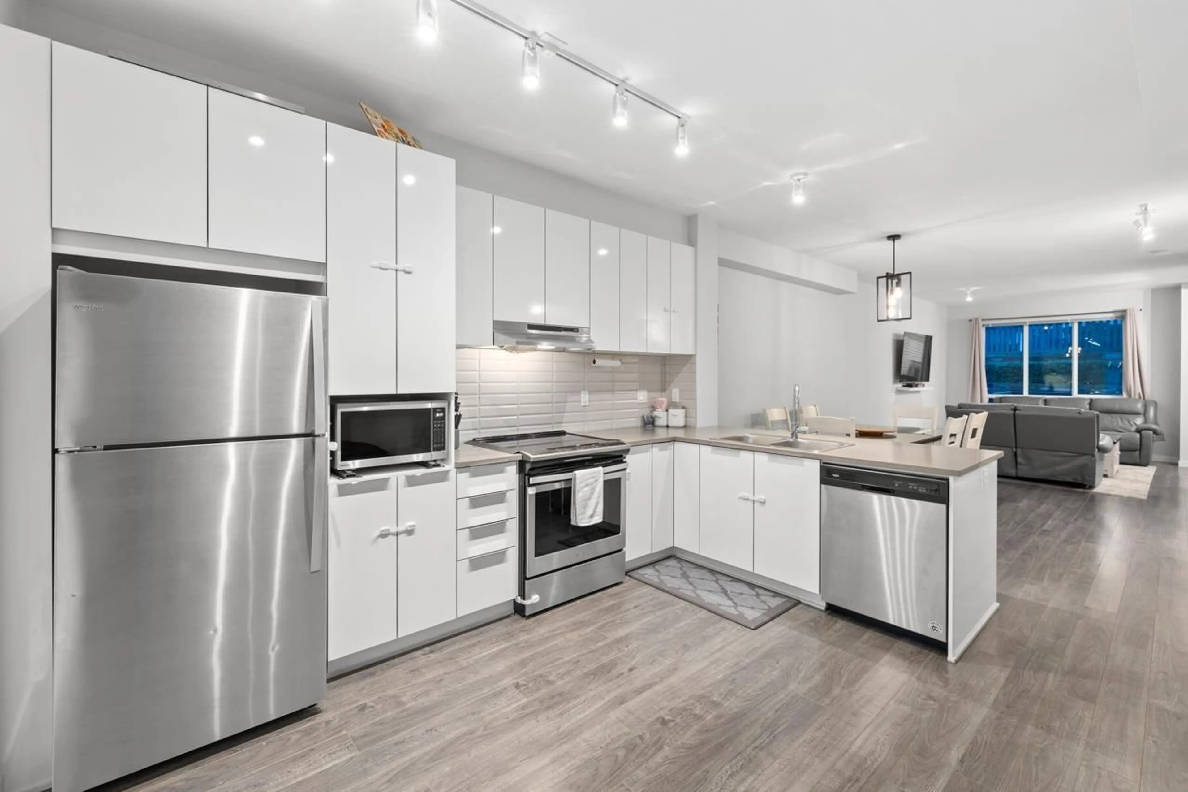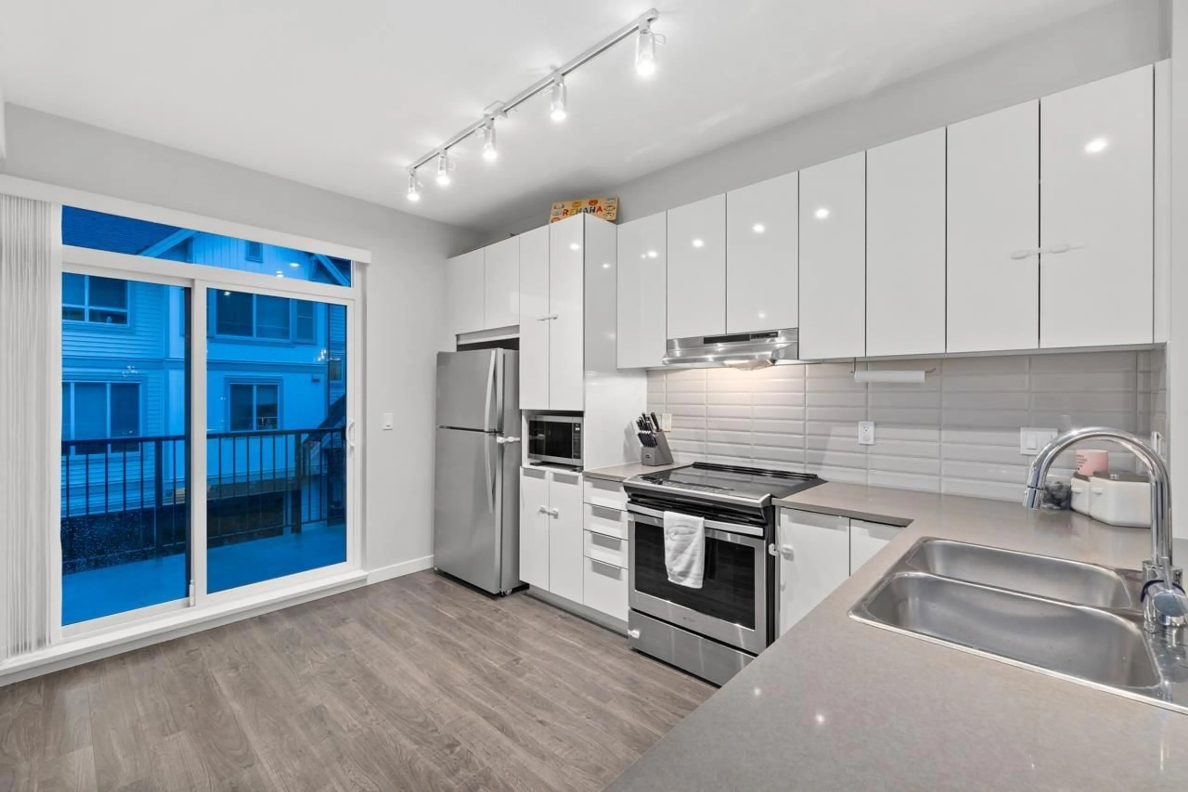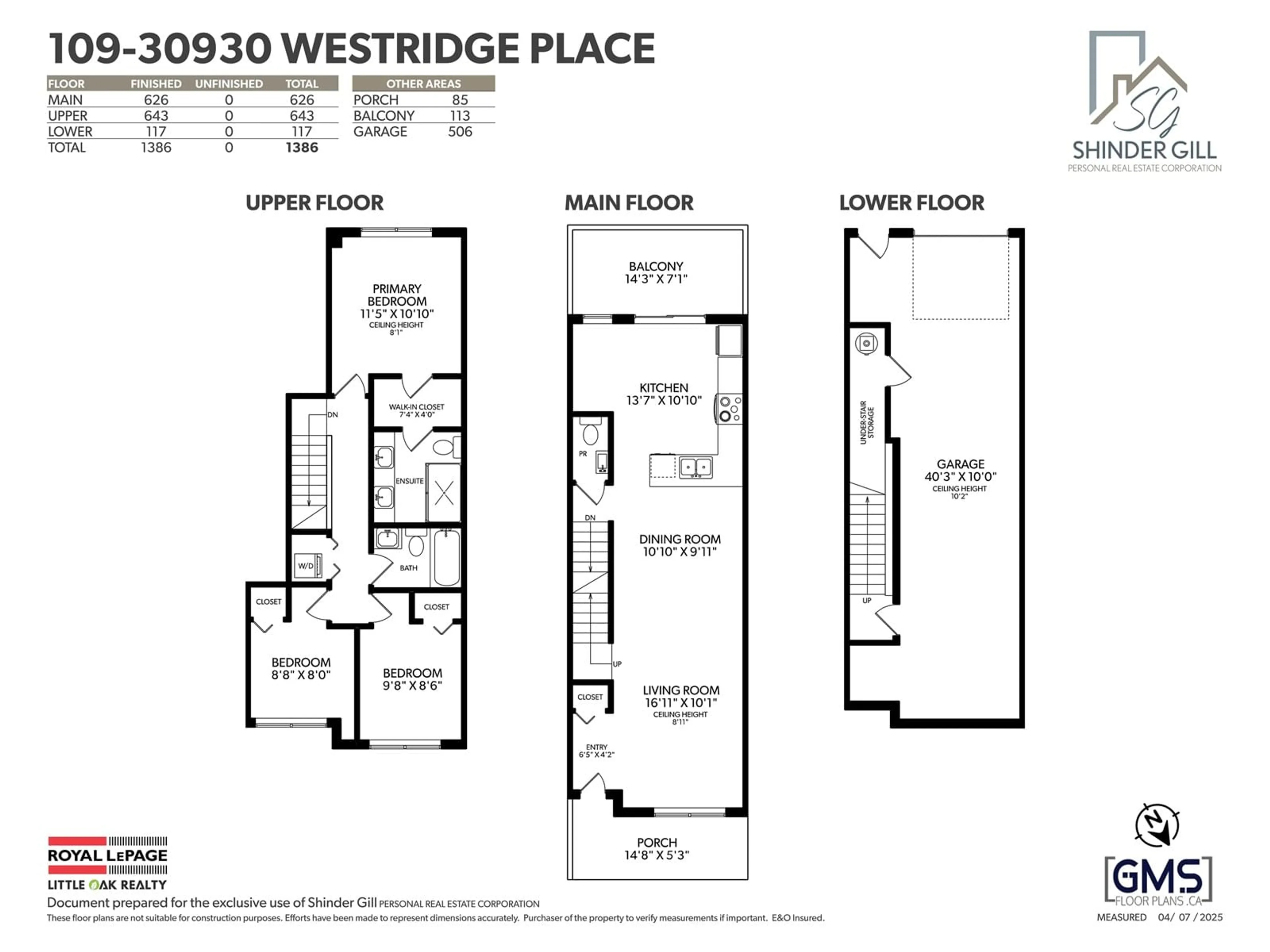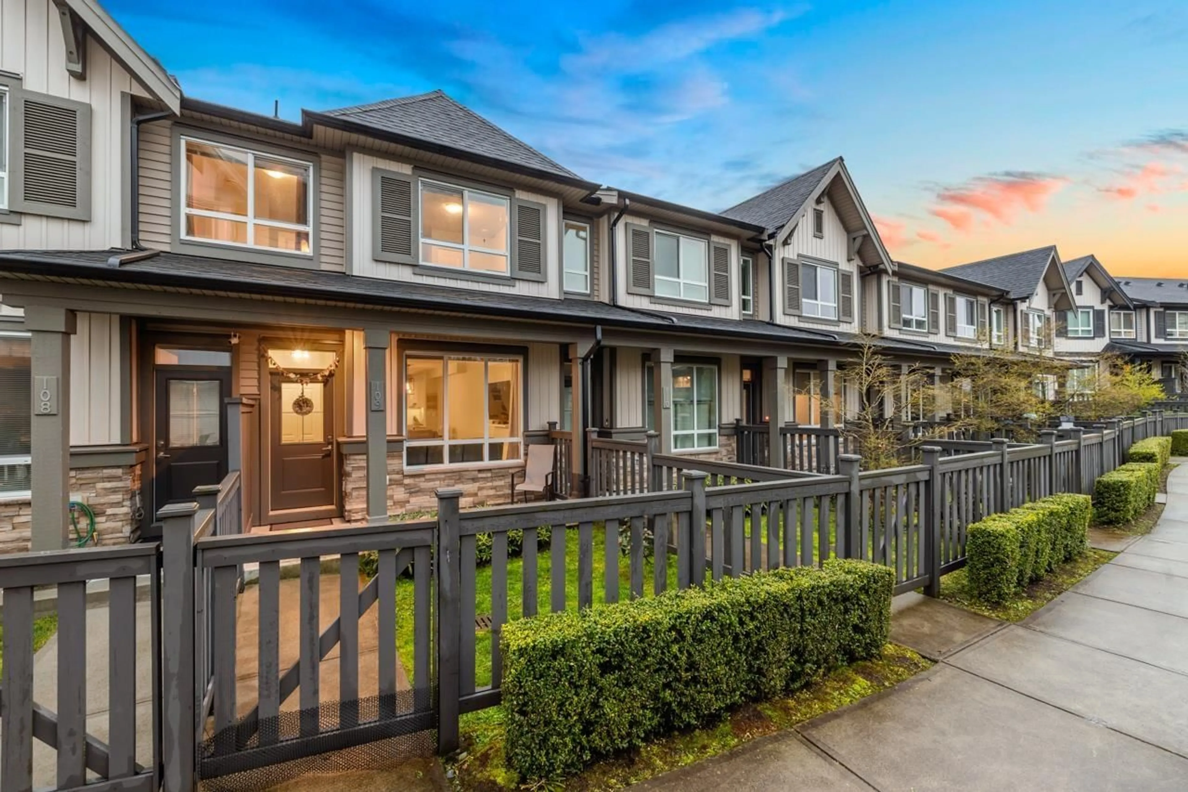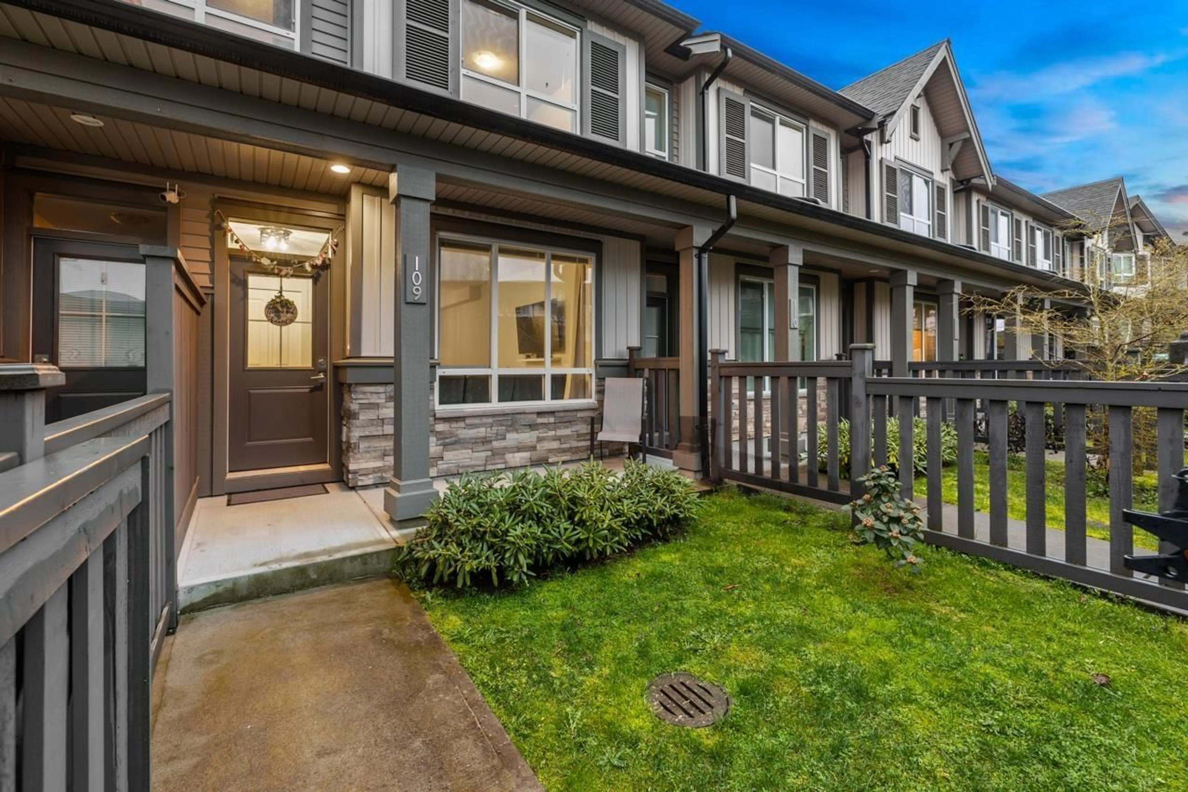109 - 30930 WESTRIDGE, Abbotsford, British Columbia V2T0H6
Contact us about this property
Highlights
Estimated valueThis is the price Wahi expects this property to sell for.
The calculation is powered by our Instant Home Value Estimate, which uses current market and property price trends to estimate your home’s value with a 90% accuracy rate.Not available
Price/Sqft$537/sqft
Monthly cost
Open Calculator
Description
This bright, main-level entry home features 3 bedrooms and 2.5 bathrooms, offering an open-concept layout with 9' ceilings on the main floor and stylish laminate wood-style flooring. Step out from the kitchen onto a spacious deck-perfect for entertaining. The chef-inspired kitchen showcases custom cabinetry, sleek stainless steel appliances, engineered stone countertops, and a full-height tile backsplash. Upstairs, enjoy the convenience of top-floor laundry and unwind in the luxurious primary en-suite, complete with double sinks and a spa-style shower featuring a built-in bench. The lower level includes a generous double car garage, adding both functionality and storage. Contact for private showing! OPEN HOUSE JUNE 28 SAT 2-4PM (id:39198)
Property Details
Interior
Features
Exterior
Features
Parking
Garage spaces -
Garage type -
Total parking spaces 2
Condo Details
Amenities
Exercise Centre, Guest Suite, Whirlpool, Clubhouse
Inclusions
Property History
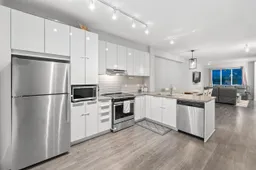 36
36
