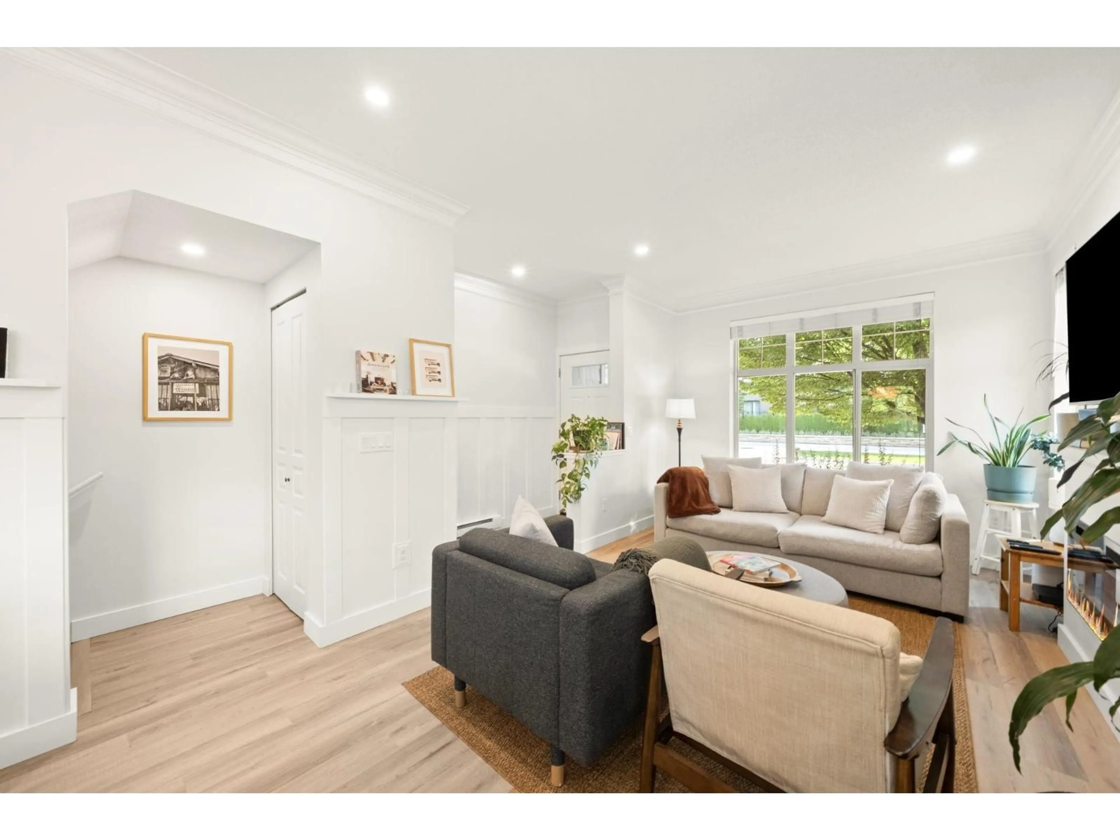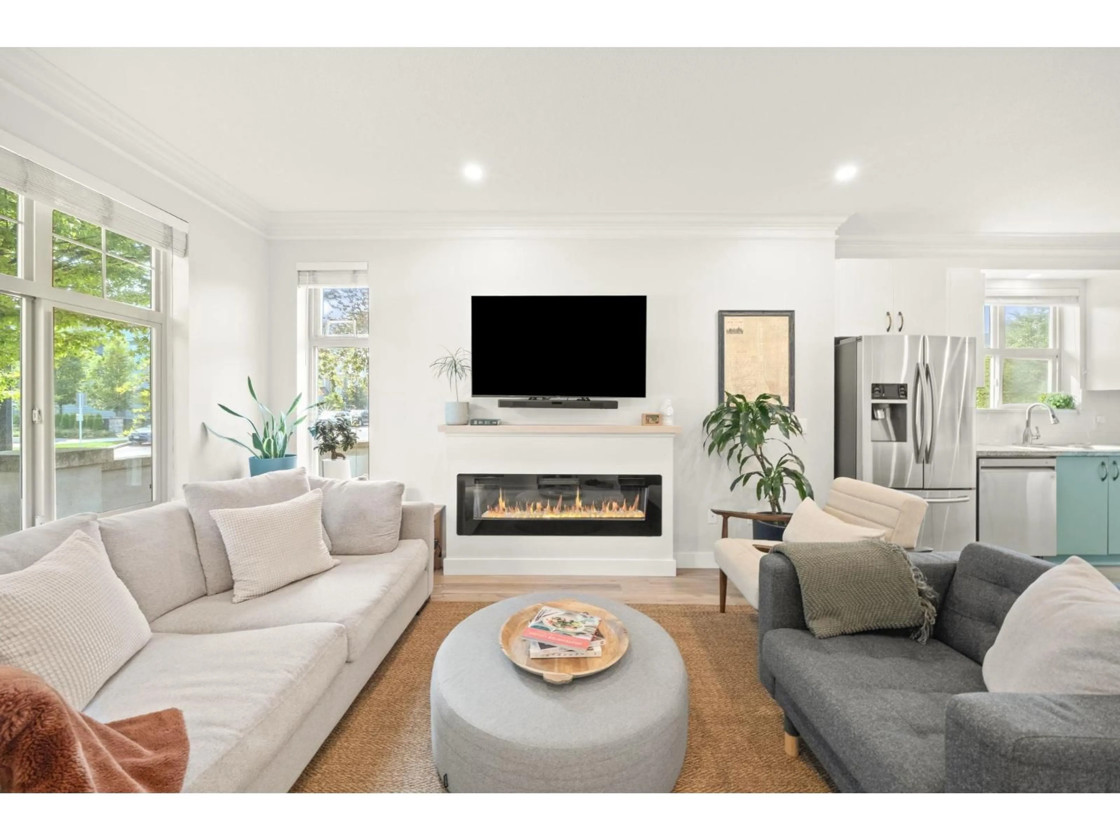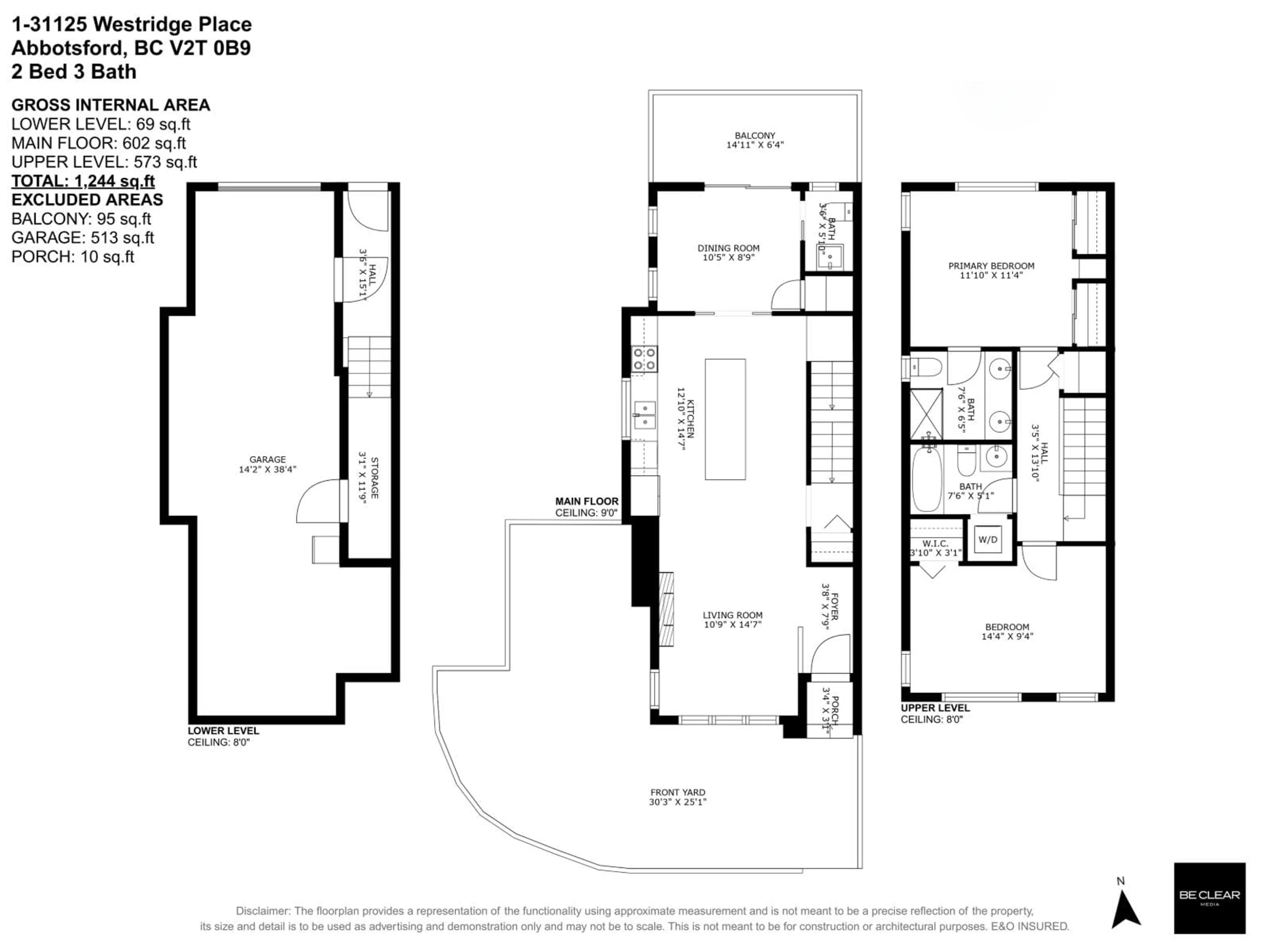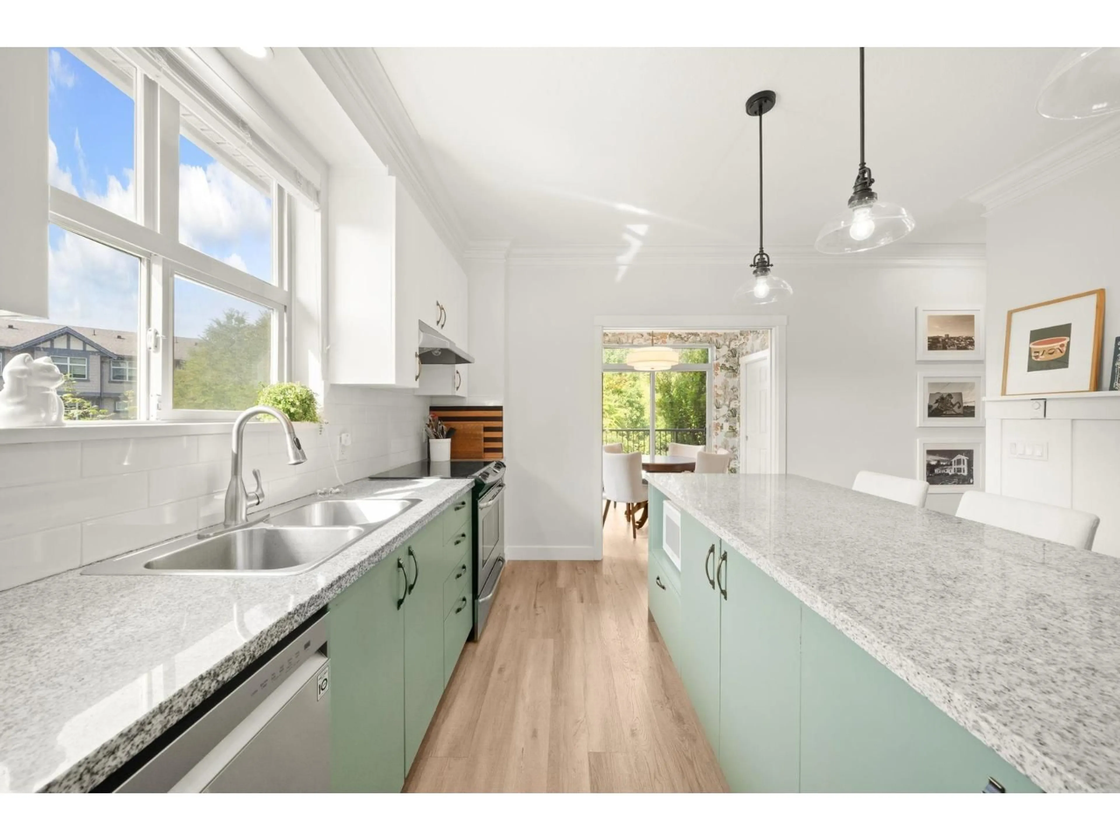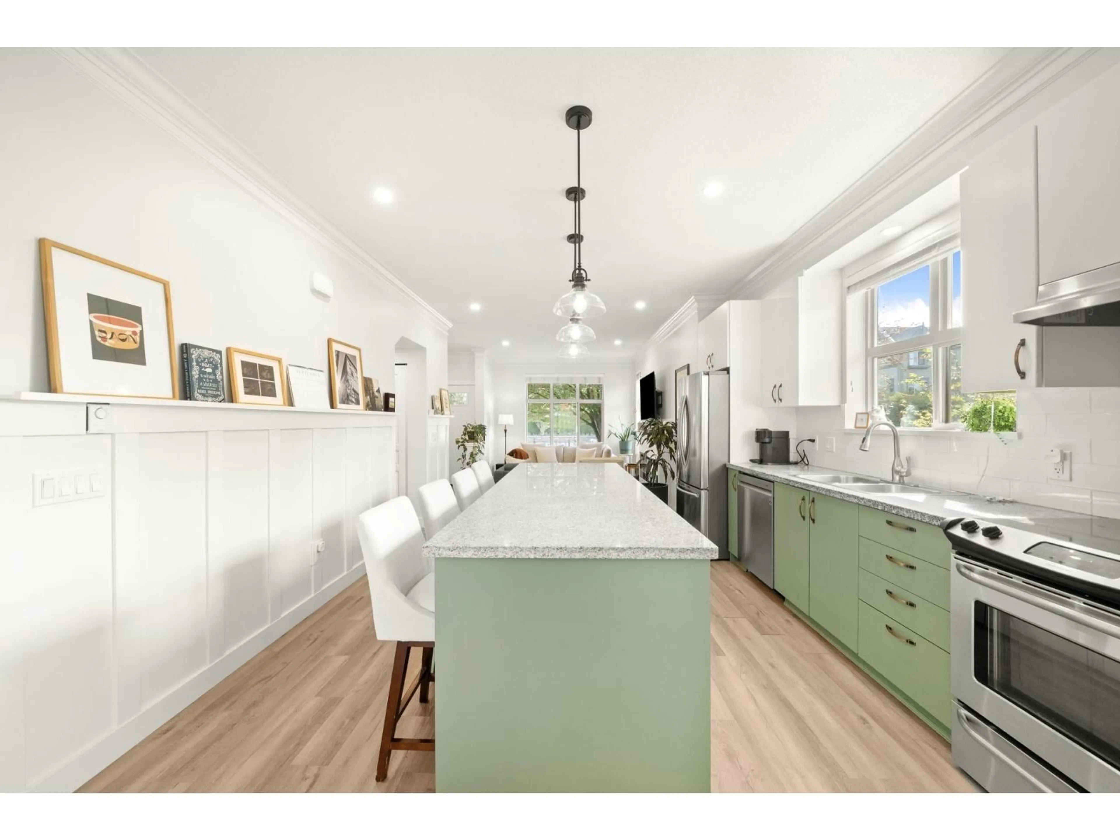1 - 31125 WESTRIDGE, Abbotsford, British Columbia V2T0B9
Contact us about this property
Highlights
Estimated valueThis is the price Wahi expects this property to sell for.
The calculation is powered by our Instant Home Value Estimate, which uses current market and property price trends to estimate your home’s value with a 90% accuracy rate.Not available
Price/Sqft$537/sqft
Monthly cost
Open Calculator
Description
Welcome to Kinfield at Westerleigh. This spacious and bright 2-bedroom + 3-bath end-unit townhome has been meticulously renovated with timeless touches - crown moulding, wainscoting and a tasteful colour scheme in the kitchen/dining area. Dining area can be enclosed and used as a den/office. Enjoy a fenced front yard for your pet(s) and a balcony for BBQ'ing. New washer/dryer and hot water tank (2025). Like-new waterproof vinyl flooring and carpet. Attached tandem 2-car garage with ample visitor parking! Resort-like amenities include an outdoor pool, hot tub, a cinema, a fitness centre and more. Raise your family in this home and masterplanned community. Open House - September 6/7 - 2-4pm. (id:39198)
Property Details
Interior
Features
Exterior
Features
Parking
Garage spaces -
Garage type -
Total parking spaces 2
Condo Details
Amenities
Exercise Centre, Recreation Centre, Laundry - In Suite, Clubhouse
Inclusions
Property History
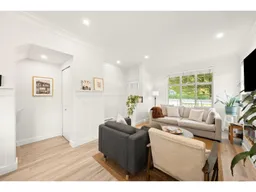 34
34
