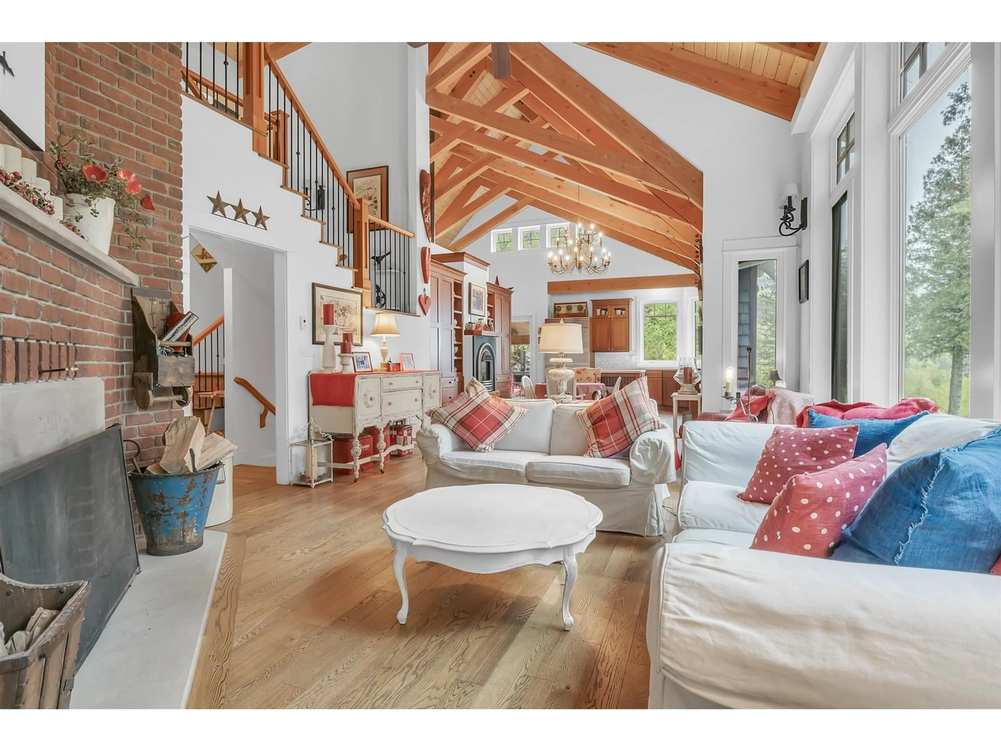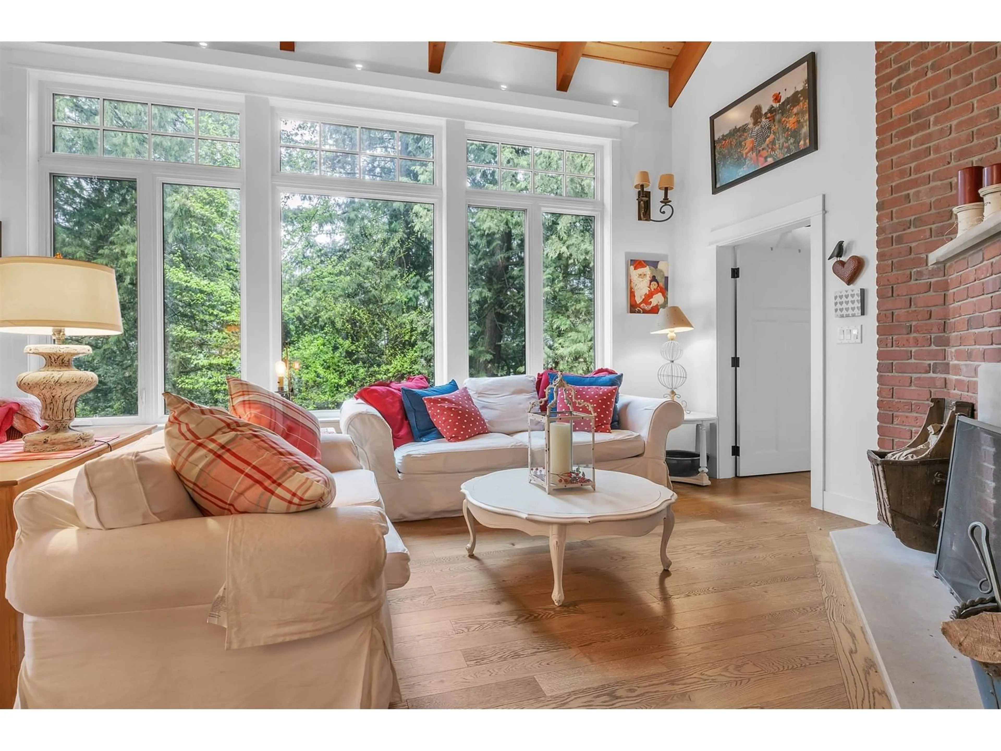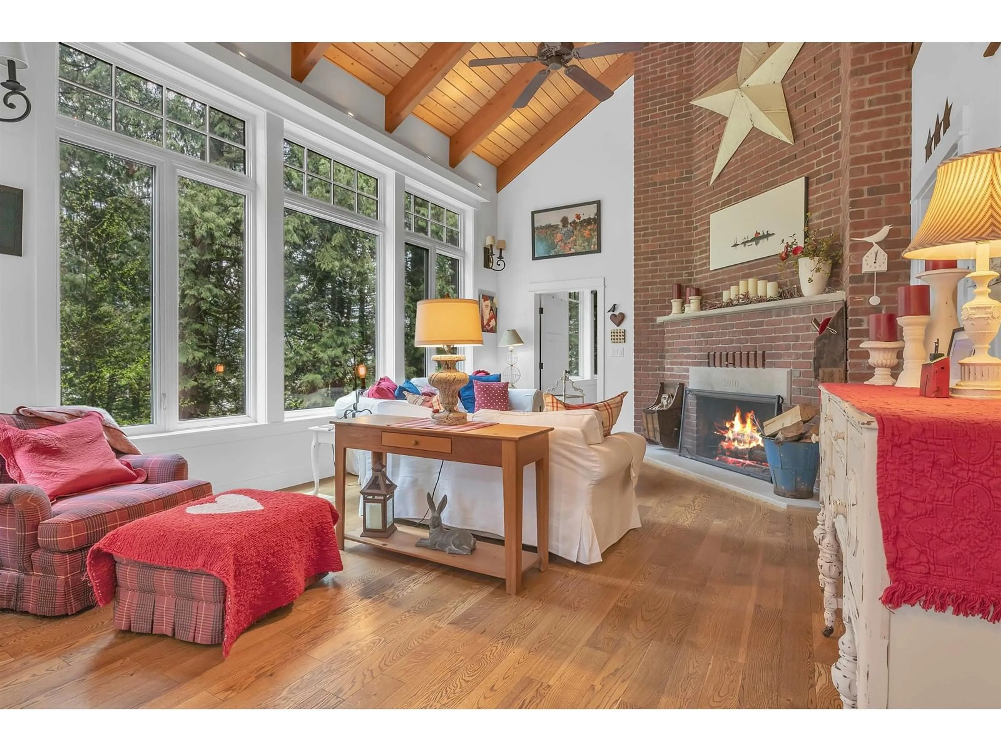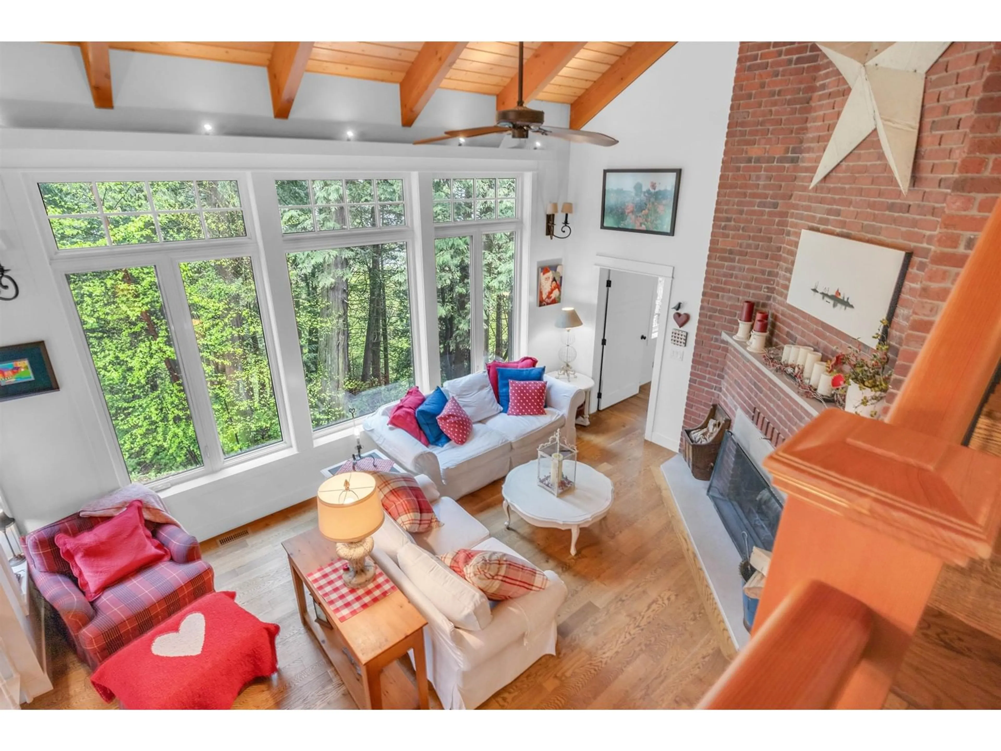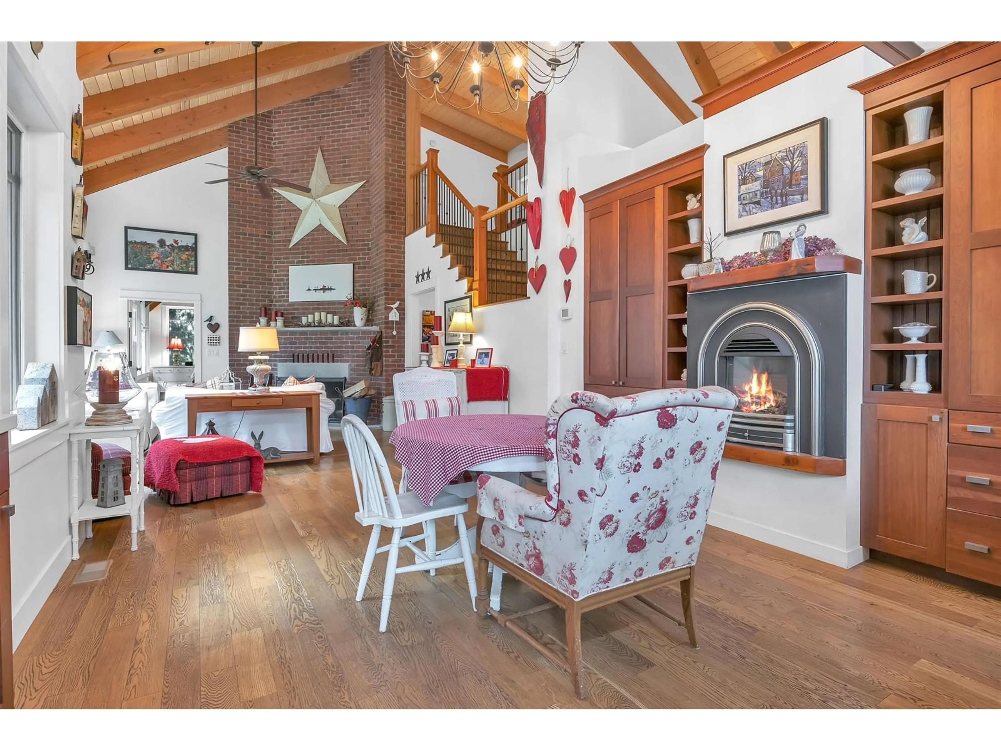3699 ELDRIDGE, Abbotsford, British Columbia V3G2H4
Contact us about this property
Highlights
Estimated ValueThis is the price Wahi expects this property to sell for.
The calculation is powered by our Instant Home Value Estimate, which uses current market and property price trends to estimate your home’s value with a 90% accuracy rate.Not available
Price/Sqft$604/sqft
Est. Mortgage$9,019/mo
Tax Amount (2024)$9,433/yr
Days On Market91 days
Description
Exquisite property offering amazing experiences & opportunities! Custom Built! Outstanding quality throughout. Main floor boast 25 ft. ceilings, massive wood beams & beautiful hardwood floors throughout. Lots of windows surround this home to soak up the breathtaking views & privacy of the 15+ acres. Fabulous kitchen, island, high end appliances,& a huge prep kitchen. From the kitchen head out to 2 large covered patios & a large open patio surrounded by plants, perfect entertaining area (long table diners) Get ready to entertain family & friends. Massive floor to ceiling wood fire place dominates the Great room. Huge primary bedroom suite is on the main floor with FirePlace & a patio, ensuite & walkin closet. Another P. bedRm down. SHOP 33 x 28 220 AMPS, Detached 2 bedRm 2bathRm Coach home. (id:39198)
Property Details
Interior
Features
Exterior
Parking
Garage spaces -
Garage type -
Total parking spaces 10
Property History
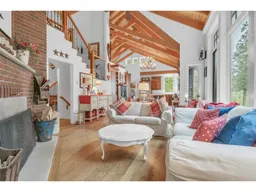 40
40
