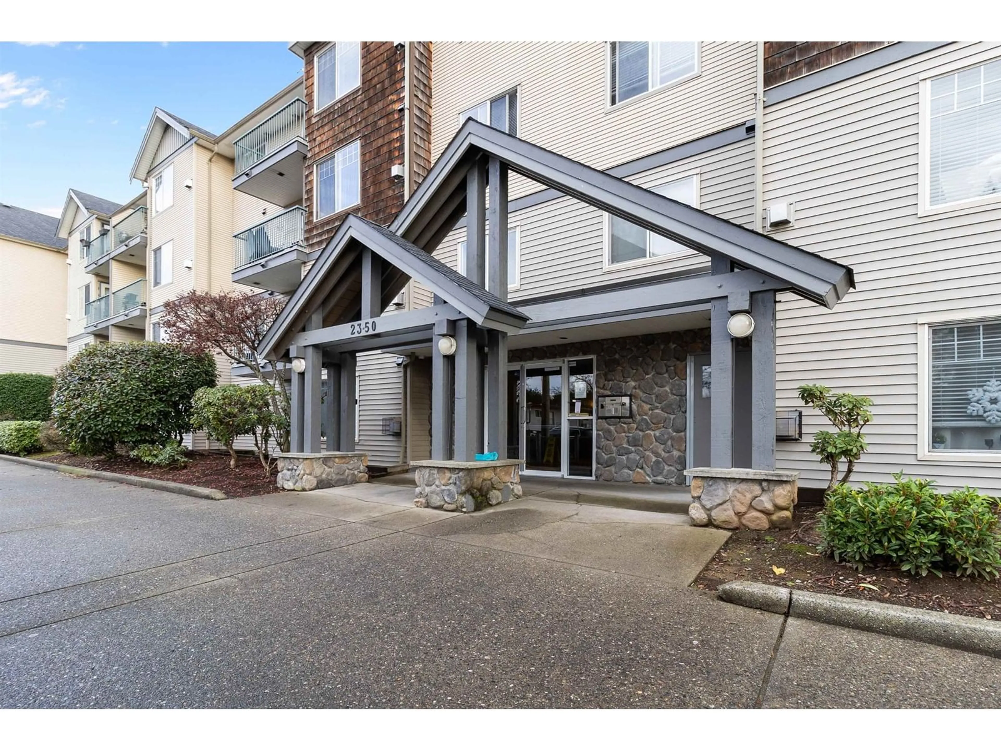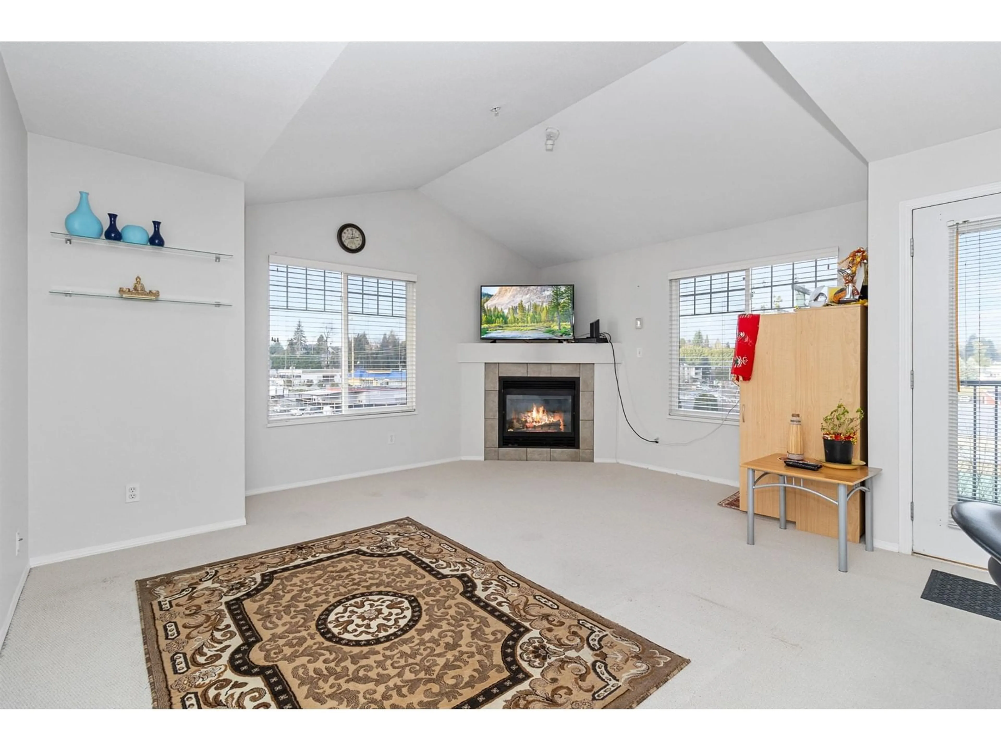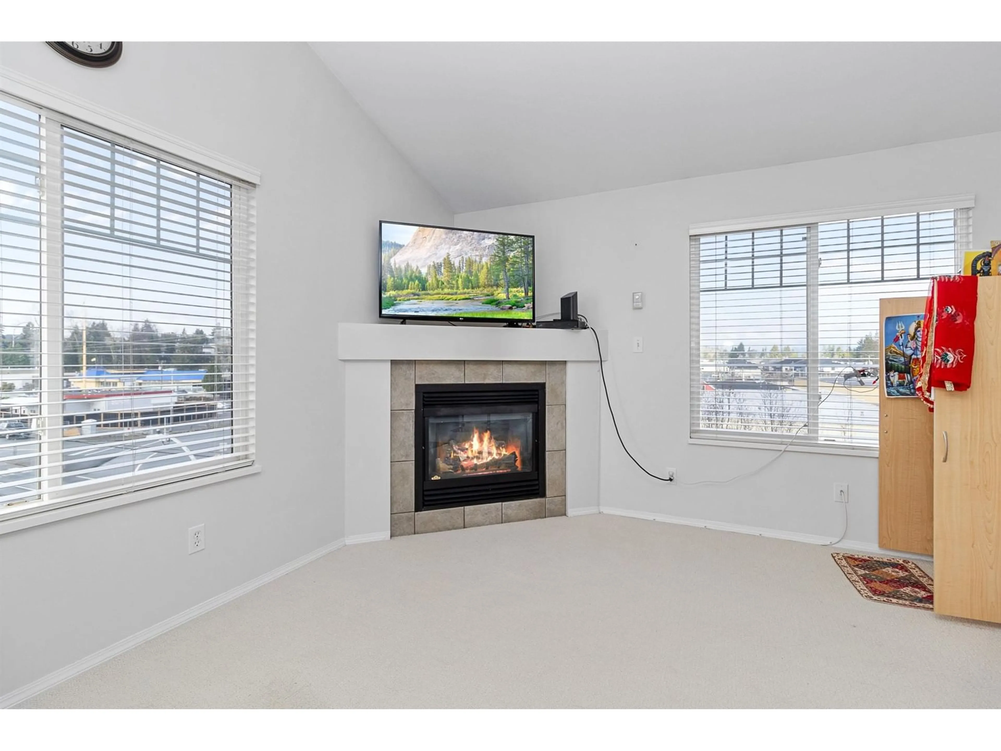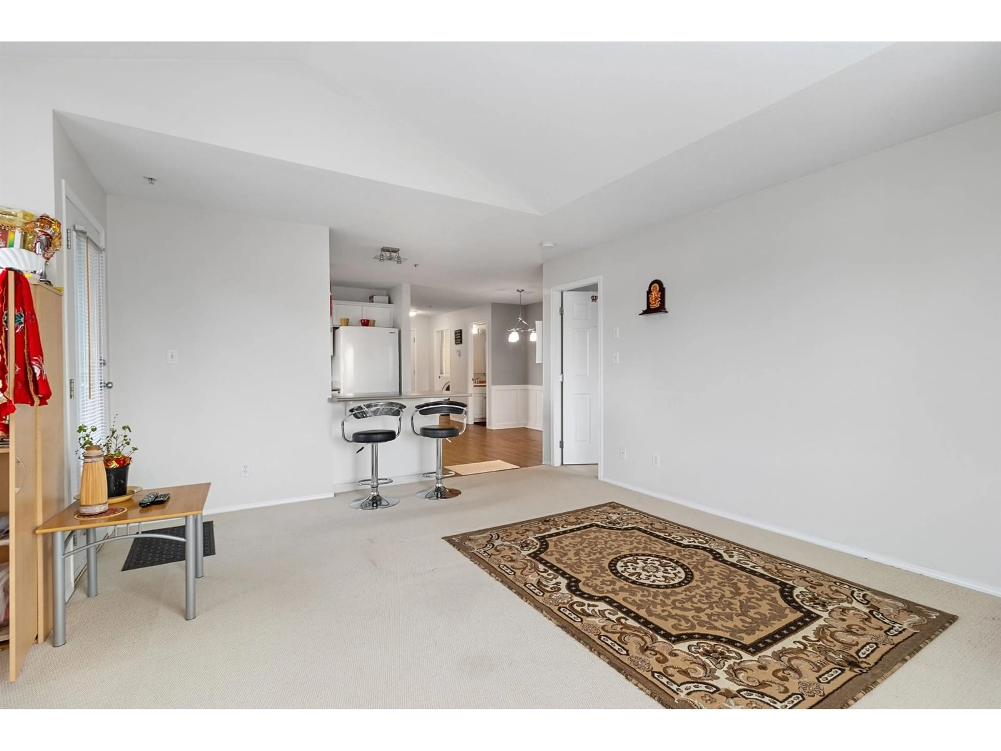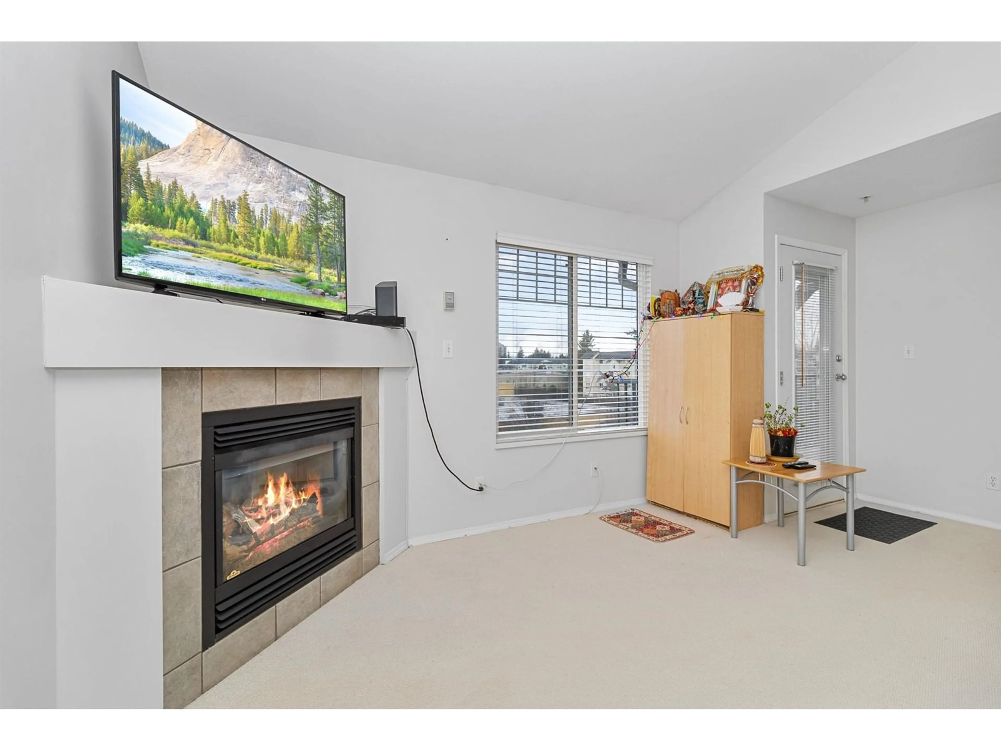403 - 2350 WESTERLY, Abbotsford, British Columbia V2T6T7
Contact us about this property
Highlights
Estimated valueThis is the price Wahi expects this property to sell for.
The calculation is powered by our Instant Home Value Estimate, which uses current market and property price trends to estimate your home’s value with a 90% accuracy rate.Not available
Price/Sqft$445/sqft
Monthly cost
Open Calculator
Description
TOP FLOOR CORNER UNIT! It has two bedrooms and two full baths, large windows all around that flood the space with natural light, creating a bright and airy atmosphere. The kitchen is equipped with a bonus window, offering stunning mountain views. An additional eating area off the kitchen provides extra space for dining. The suite also boasts a large in-suite laundry room with plenty of storage. Did I forget to mention it has a spacious open-concept layout with vaulted ceilings in the living area? The roof of the building was repaired in 2022, ensuring peace of mind and long-term durability. Conveniently located near shopping, and amenities. Lastly, Rentals are allowed, making it an excellent choice for investors or first-time homebuyers. (id:39198)
Property Details
Interior
Features
Exterior
Parking
Garage spaces -
Garage type -
Total parking spaces 1
Condo Details
Amenities
Laundry - In Suite
Inclusions
Property History
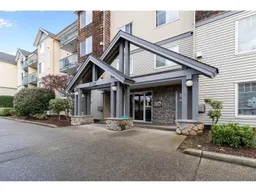 30
30
