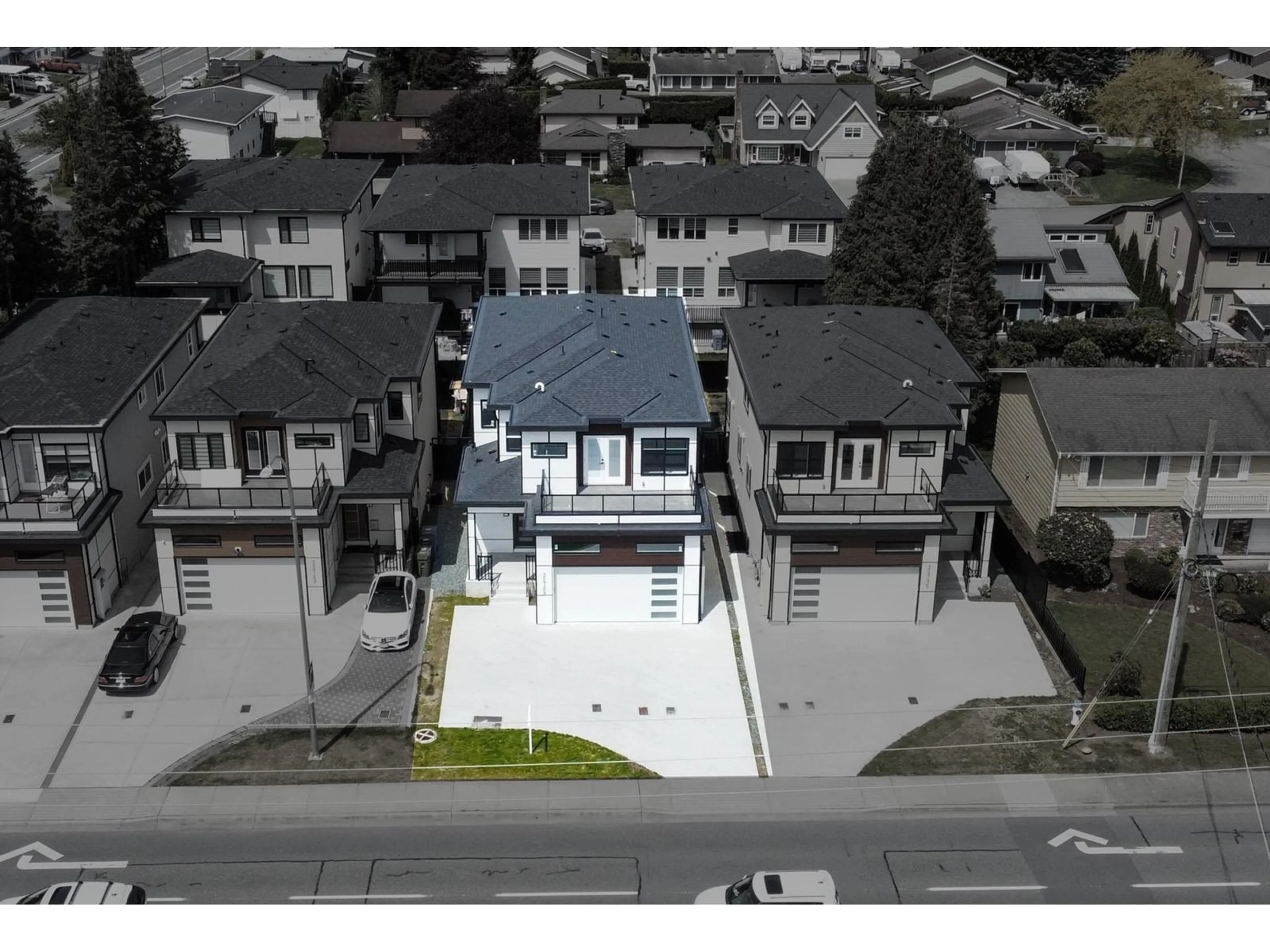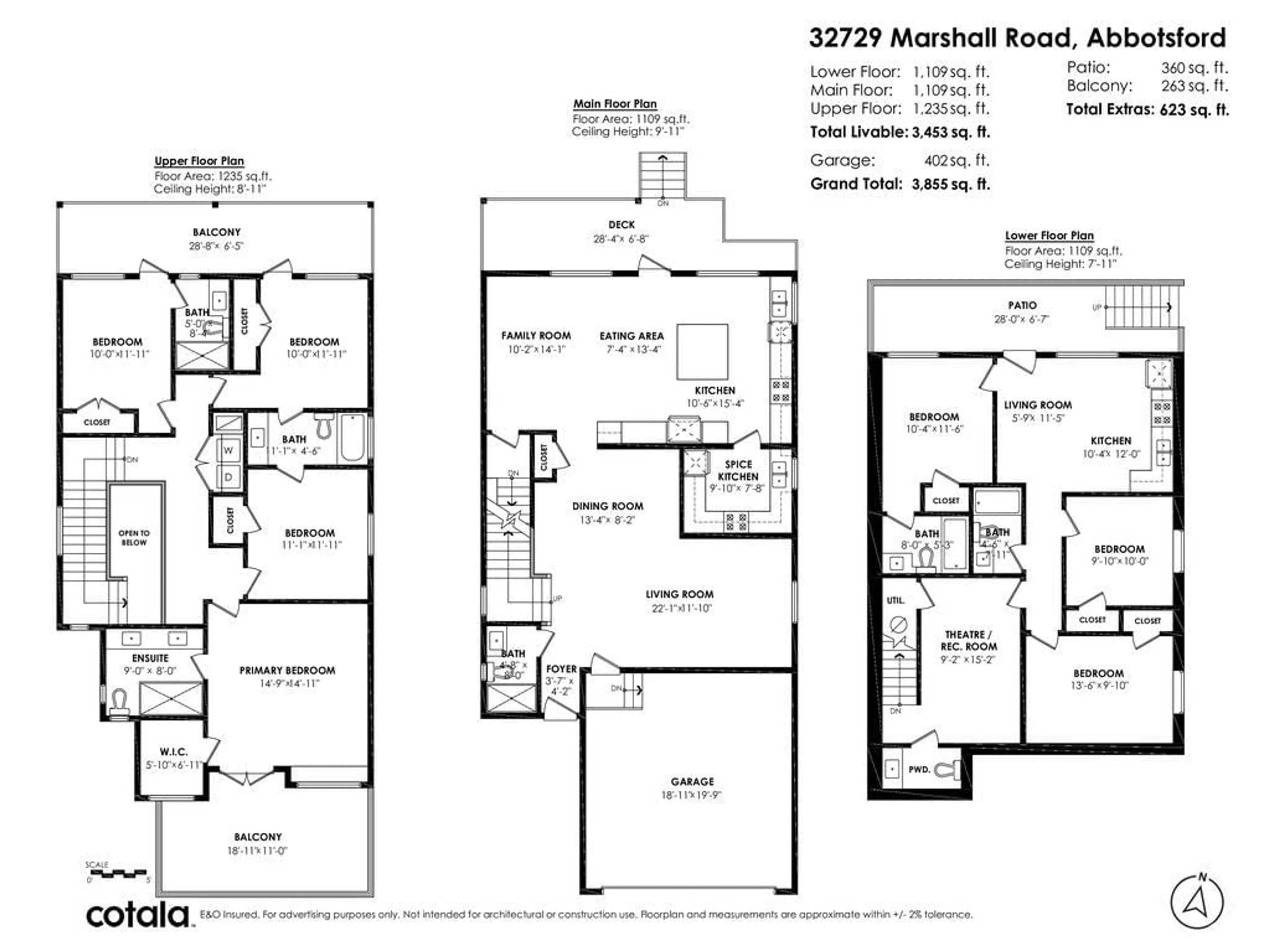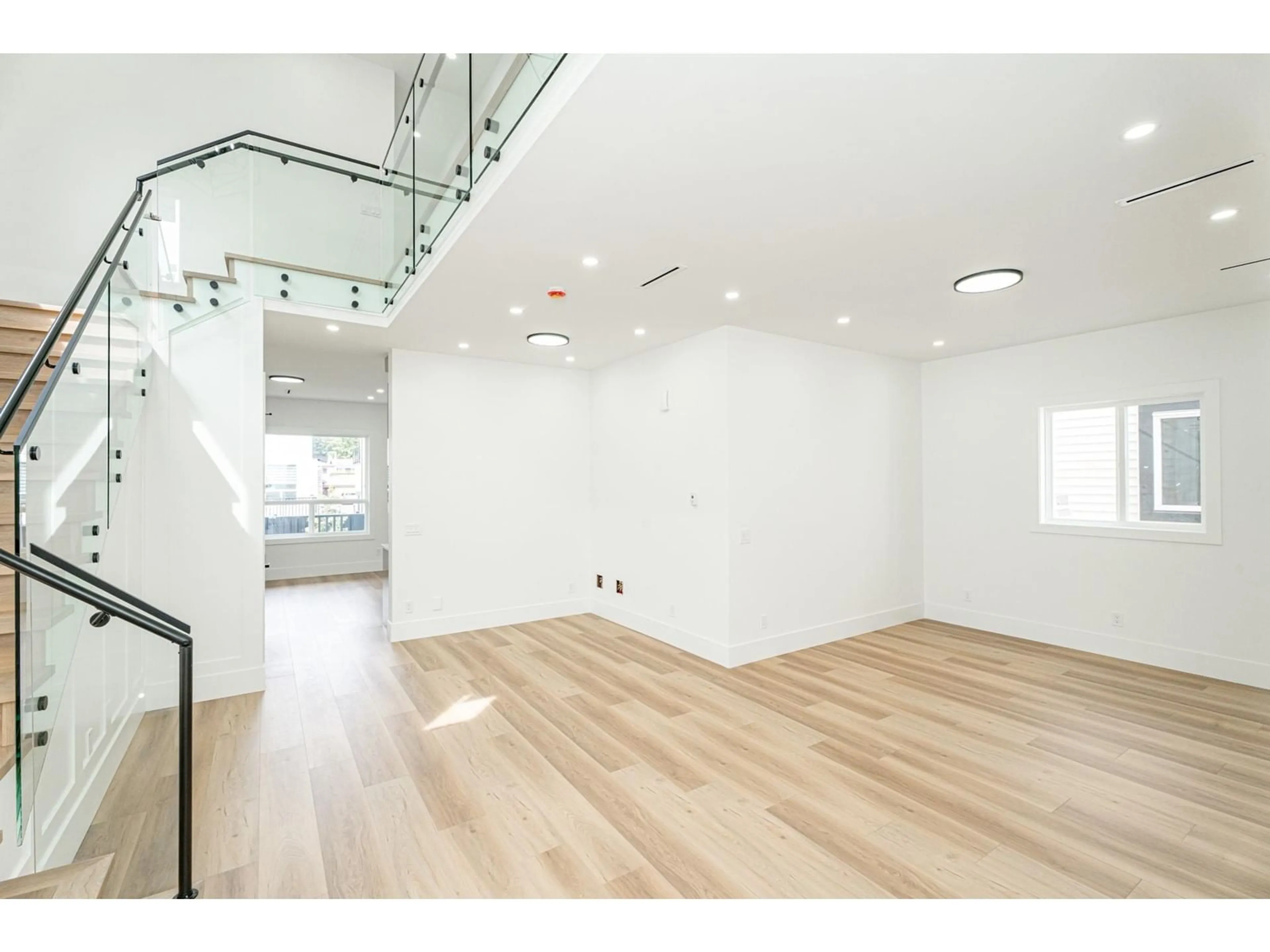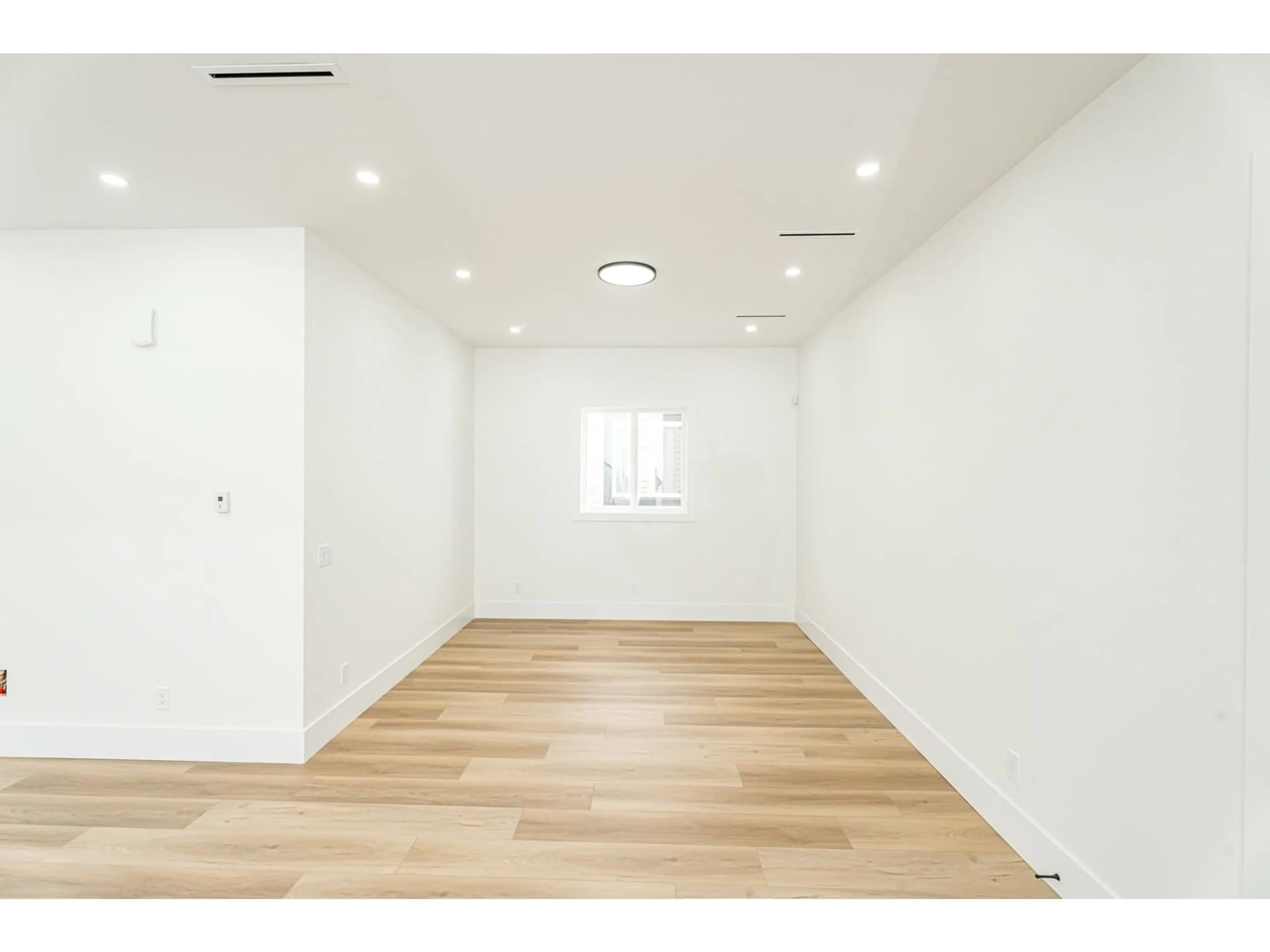32729 MARSHALL, Abbotsford, British Columbia V2S1J6
Contact us about this property
Highlights
Estimated valueThis is the price Wahi expects this property to sell for.
The calculation is powered by our Instant Home Value Estimate, which uses current market and property price trends to estimate your home’s value with a 90% accuracy rate.Not available
Price/Sqft$448/sqft
Monthly cost
Open Calculator
Description
STUNNING custom-built 7 bed/7 bath BRAND NEW home in WEST ABBOTSFORD! Thoughtfully designed with an IN-LAW SUITE, open-concept layout, GOURMET SPICE KITCHEN, and elegant formal living/dining areas. The primary bedroom features a PRIVATE BALCONY, WIC, and ensuite. Enjoy OUTDOOR LIVING with patios/decks on every level and a fully fenced yard - perfect for families. Entertain in style with your own THEATRE ROOM. PRIME LOCATION near Hwy 1, hospital, Mill Lake, TOP SCHOOLS, High Street & Seven Oaks malls! A RARE BLEND of comfort, space, and convenience! Also, comes with 2-5-10 HOME WARRANTY. YOU DON'T want to MISS out on this! (id:39198)
Property Details
Interior
Features
Exterior
Parking
Garage spaces -
Garage type -
Total parking spaces 5
Property History
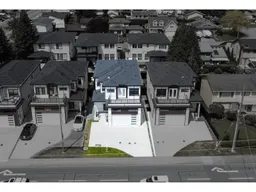 40
40
