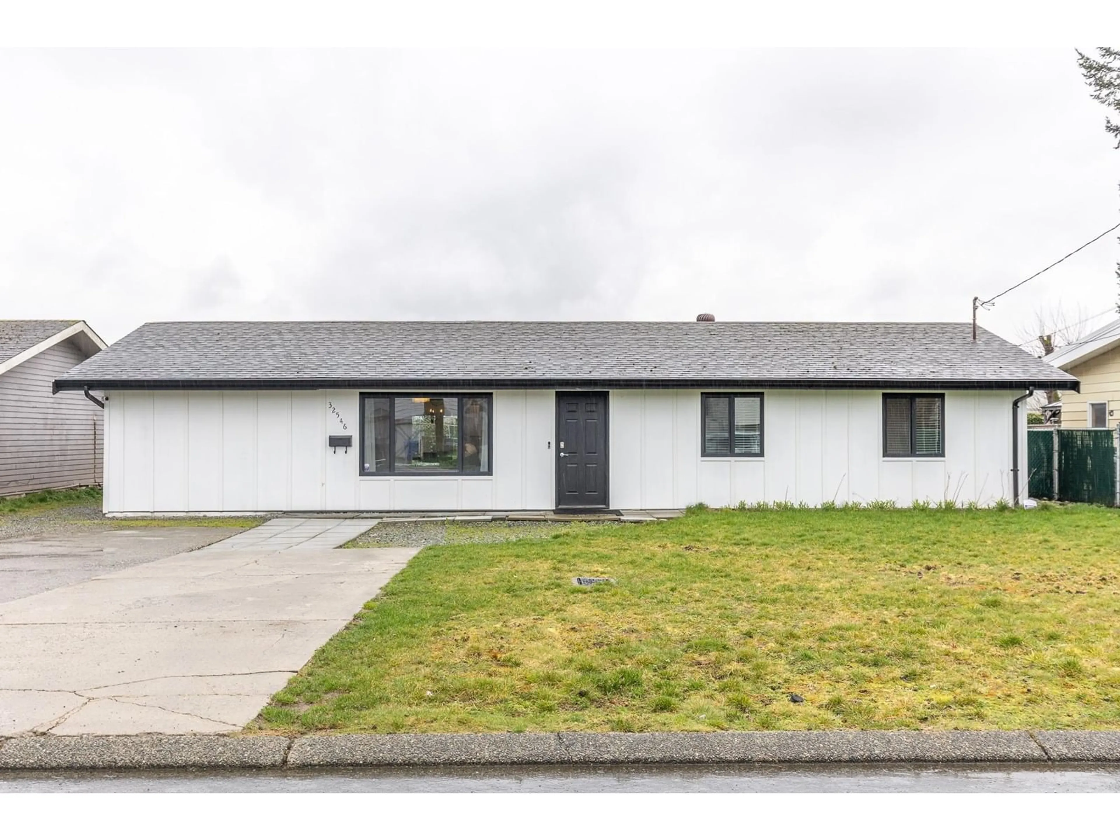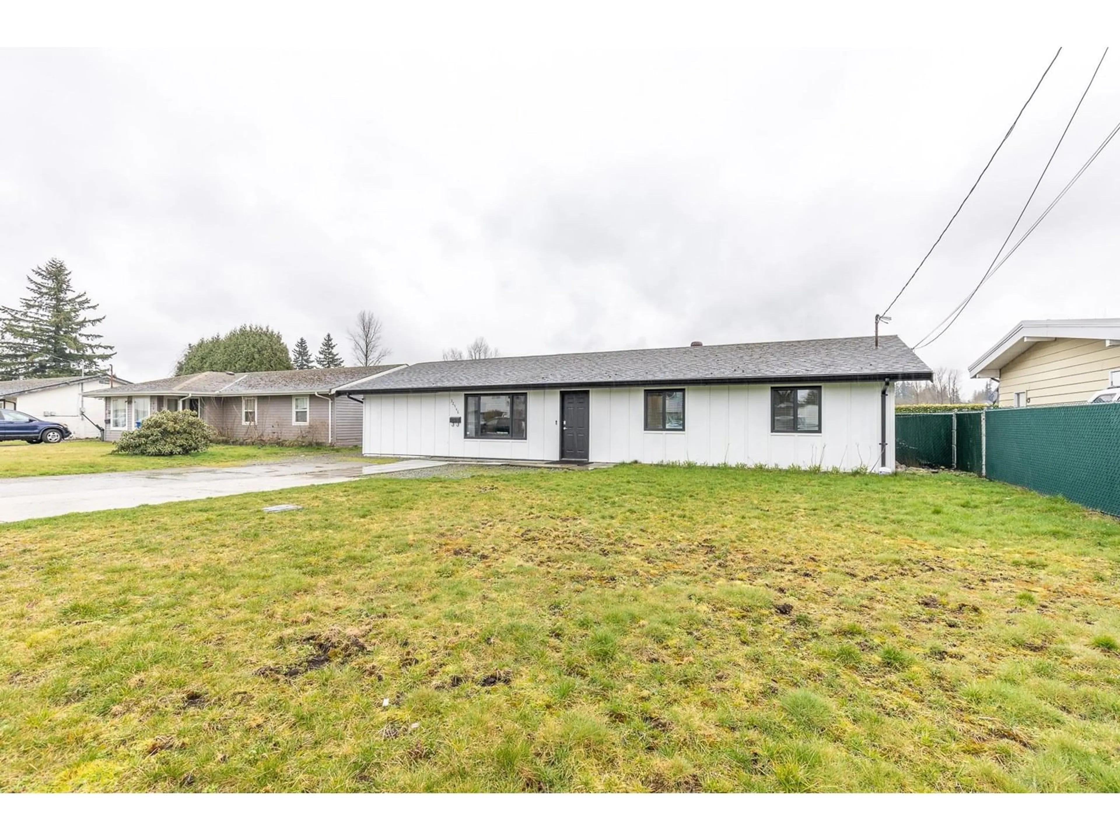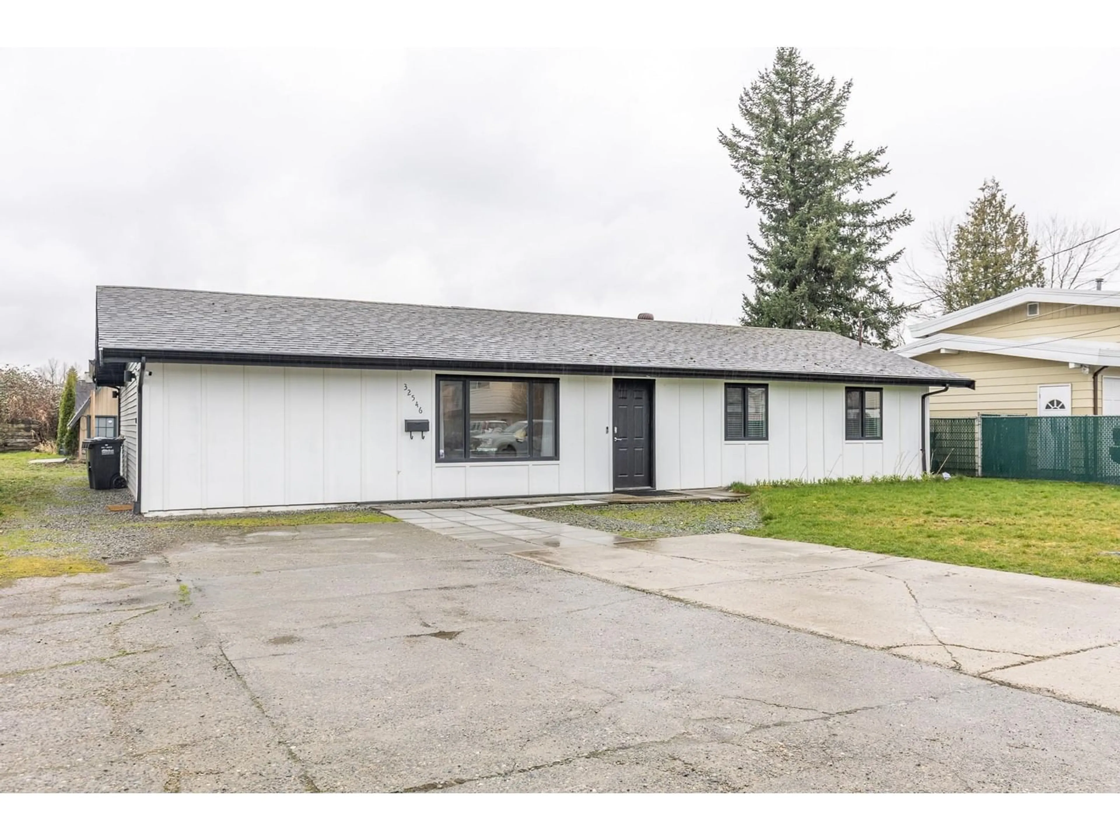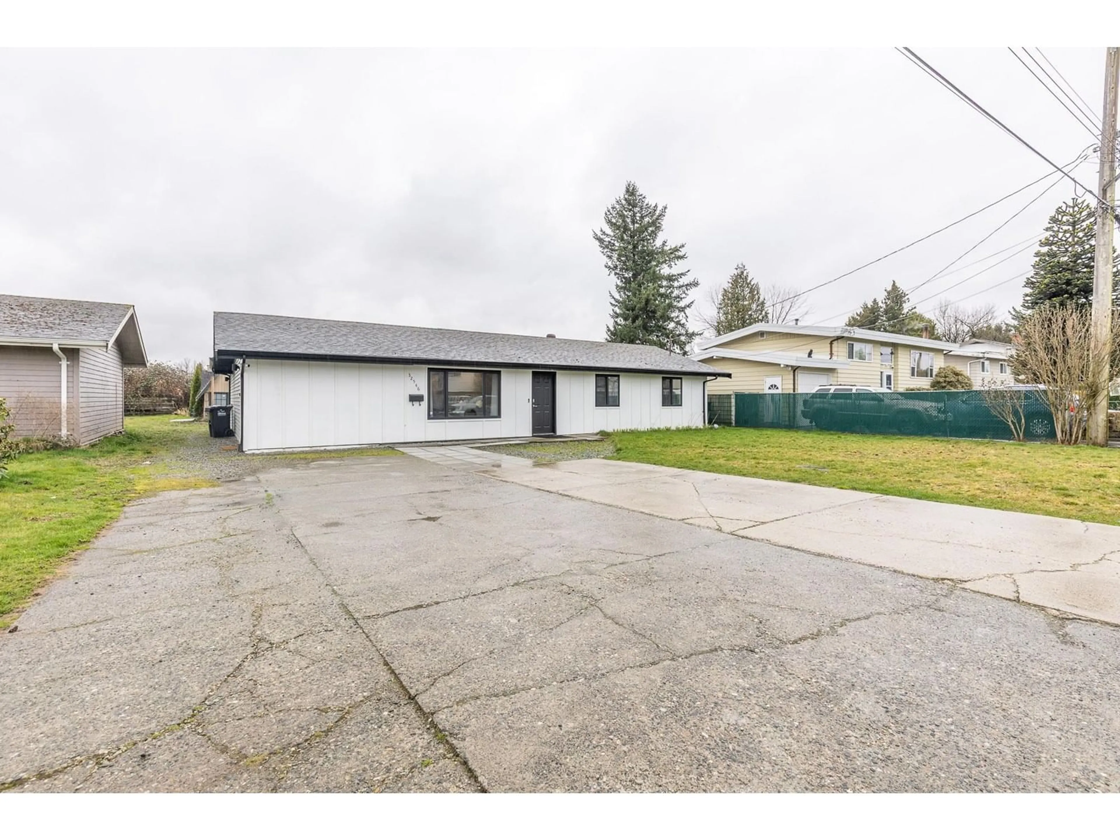32546 PANDORA AVENUE, Abbotsford, British Columbia V2T3X1
Contact us about this property
Highlights
Estimated valueThis is the price Wahi expects this property to sell for.
The calculation is powered by our Instant Home Value Estimate, which uses current market and property price trends to estimate your home’s value with a 90% accuracy rate.Not available
Price/Sqft$511/sqft
Monthly cost
Open Calculator
Description
This home is perfect for the first time Buyer or downsizer not ready for strata living yet ! Plenty of updates throughout this very open floor plan. Wide plank vinyl flooring, cedar vaulted ceiling in dining room, crown moldings, modern light fixtures, stainless steel appliances to name a few. Addition included the familyroom, flex room area and the primary bedroom. Double French patio door lead from the diningroom to your backyard area and bring plenty of natural light into your home. This home is ready for you to move in, unpack and just enjoy. Large backyard with room for all the children's play equipment or maybe a garden area ! Call today to view this amazing home. (id:39198)
Property Details
Interior
Features
Exterior
Features
Parking
Garage spaces 4
Garage type None
Other parking spaces 0
Total parking spaces 4
Property History
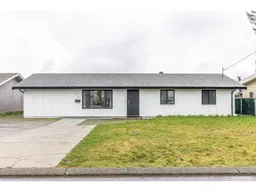 40
40
